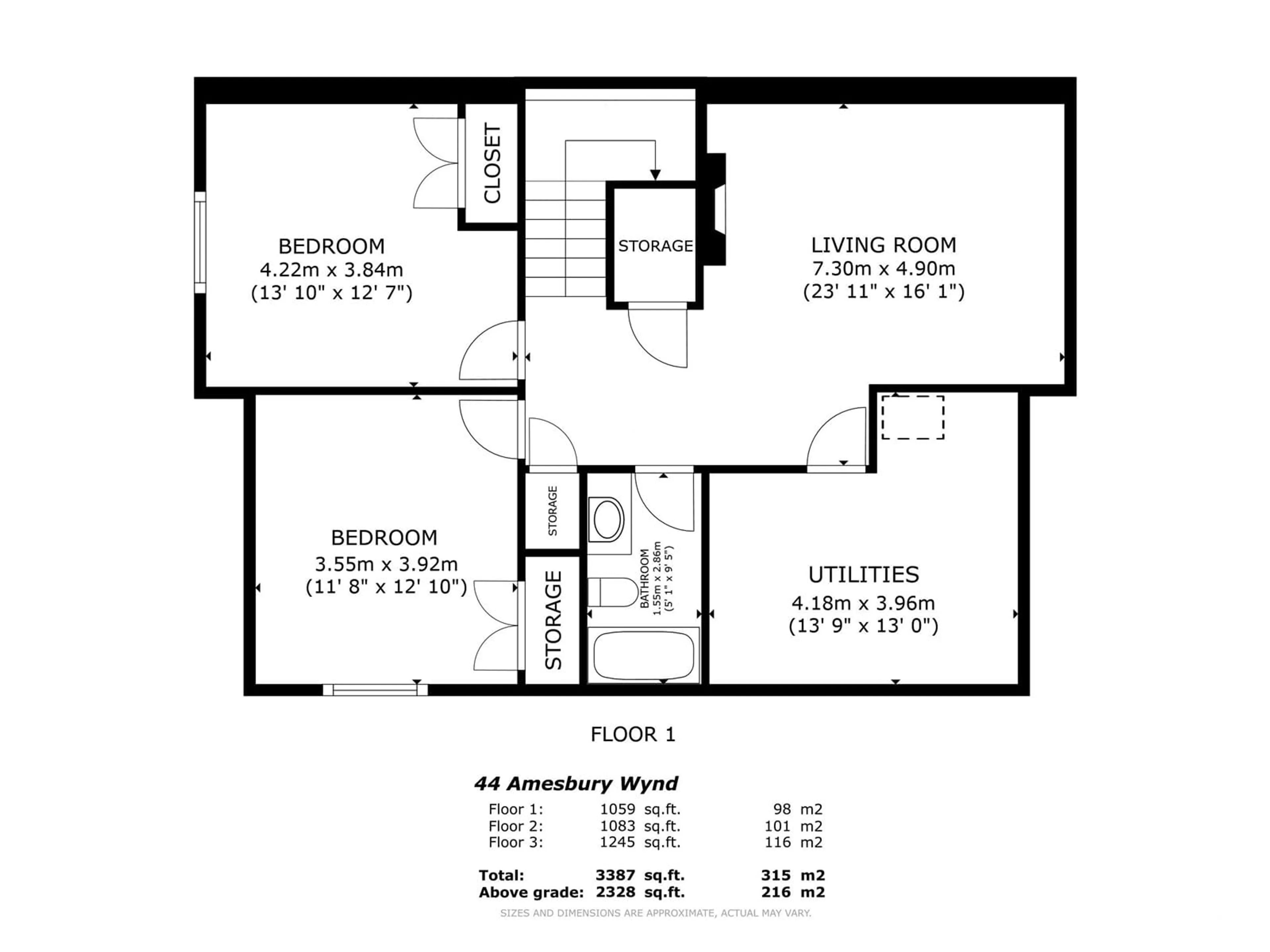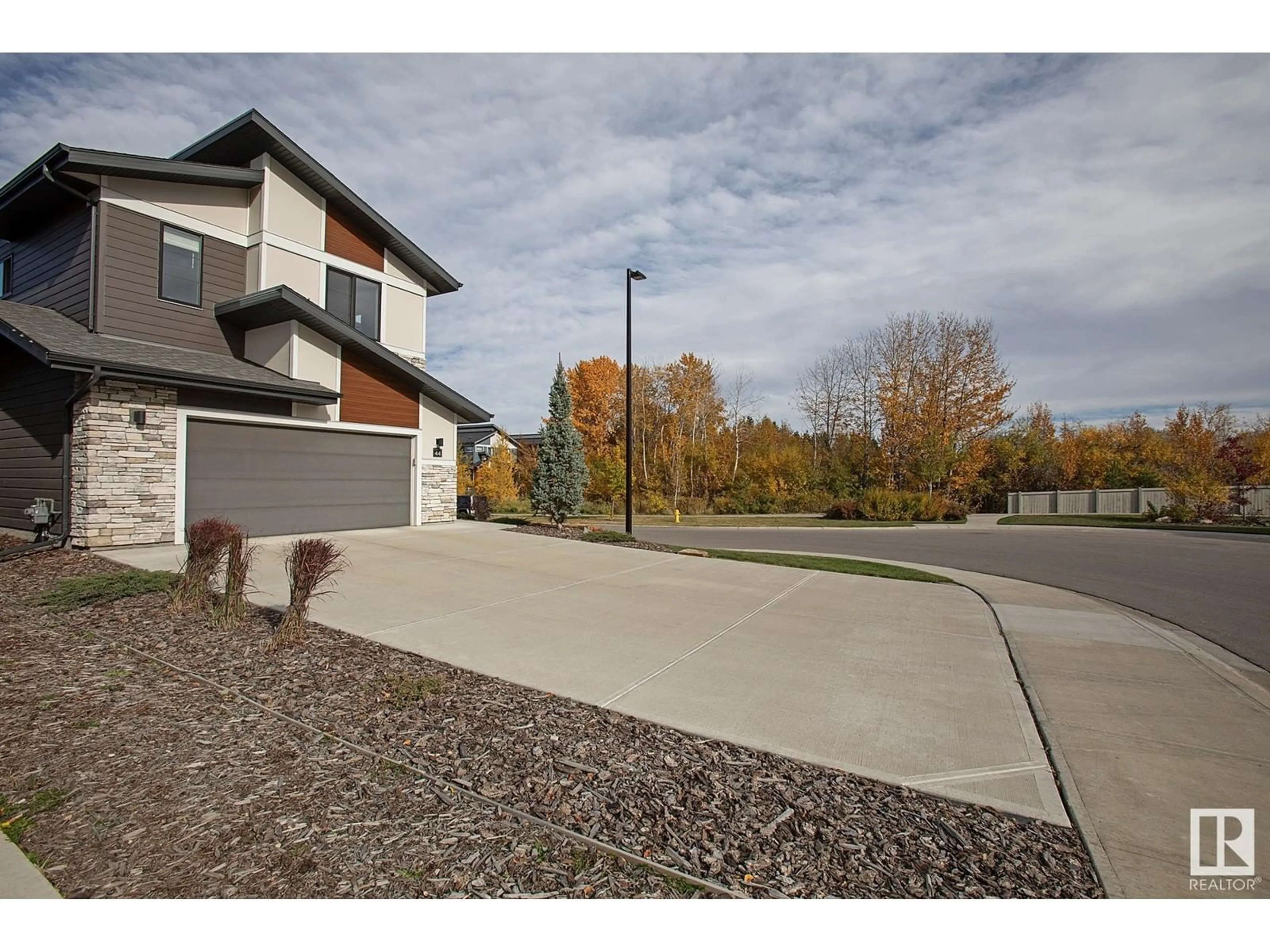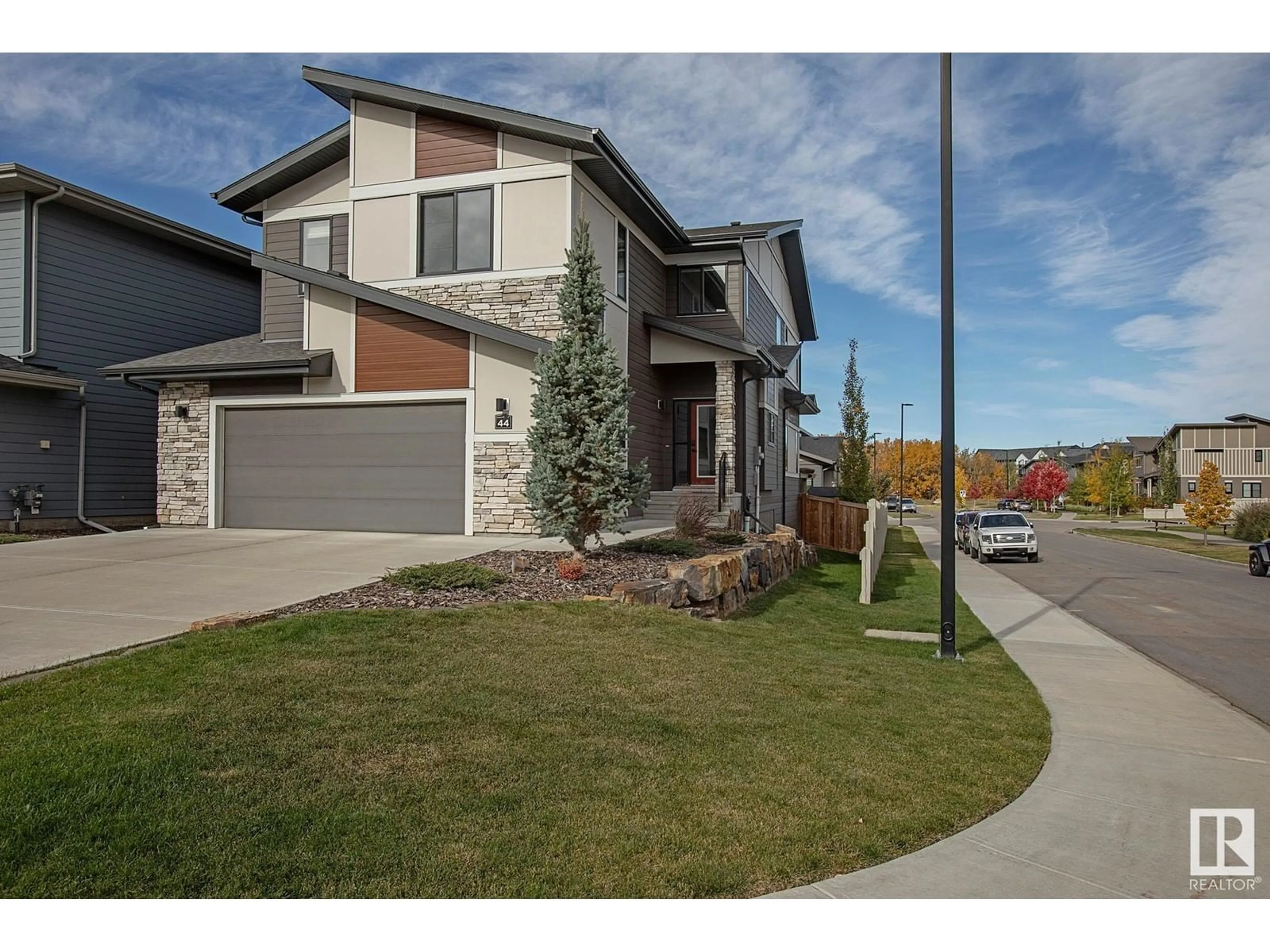44 AMESBURY WD, Sherwood Park, Alberta T8B0C2
Contact us about this property
Highlights
Estimated ValueThis is the price Wahi expects this property to sell for.
The calculation is powered by our Instant Home Value Estimate, which uses current market and property price trends to estimate your home’s value with a 90% accuracy rate.Not available
Price/Sqft$343/sqft
Est. Mortgage$3,431/mo
Tax Amount ()-
Days On Market73 days
Description
Sitting on a corner lot across from GREEN SPACE & WALKING TRAILS, this well-appointed 2,328 SqFt 2-Storey has 5 Bedrooms & 3.5 bath. Nestled in the quiet neighbourhood of Salisbury Village, this family home is in great condition. Many Recent UPGRADES incl: Fully Finished Basement ('22); A/C; overhead storage racks in the Oversized Double Garage ('21) & custom shelving in the pantry & Primary Bedrm closet ('23). The main floor features a Den; Hardwood & a massive Mudrm adjoining a walk-through pantry to the large Kitchen featuring Quartz countertops w. island seating for 4. Enjoy nature views out all of the many large windows & abundant natural light year round. The 18' Fireplace feature wall is the focal point of the spacious Living Rm- visible from the open-to-below Bonus Rm. Upstairs is a large Primary Bedrm w. a lovely ensuite (Soaker tub; large tiled shower) & W/I Closet. A Laundry Rm has Counter/Cabinets. Other 2 Bedrms have W/I Closets. Bsmt has a Family Rm w. F/P; 2 Bedrms; Heated Floor in Bathrm (id:39198)
Property Details
Interior
Features
Basement Floor
Bedroom 4
4.22 m x 3.84 mBedroom 5
3.55 m x 3.92 mFamily room
7.3 m x 4.9 mExterior
Parking
Garage spaces 4
Garage type Attached Garage
Other parking spaces 0
Total parking spaces 4




