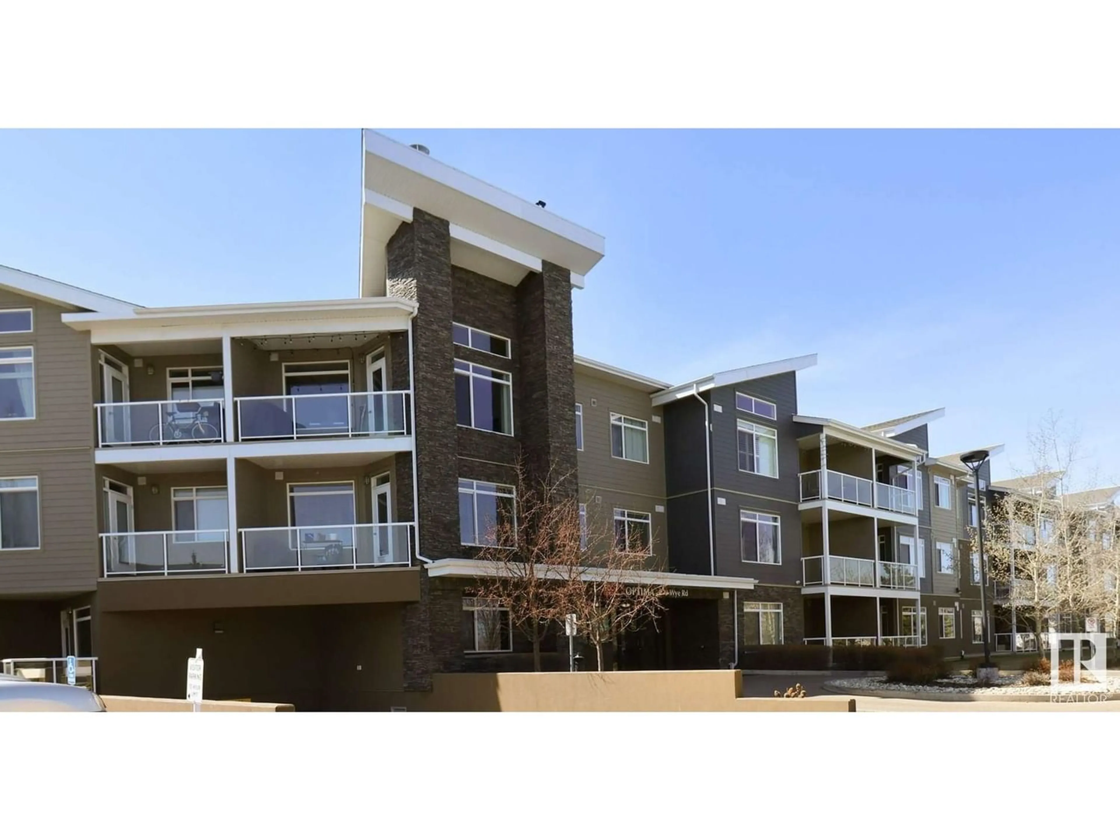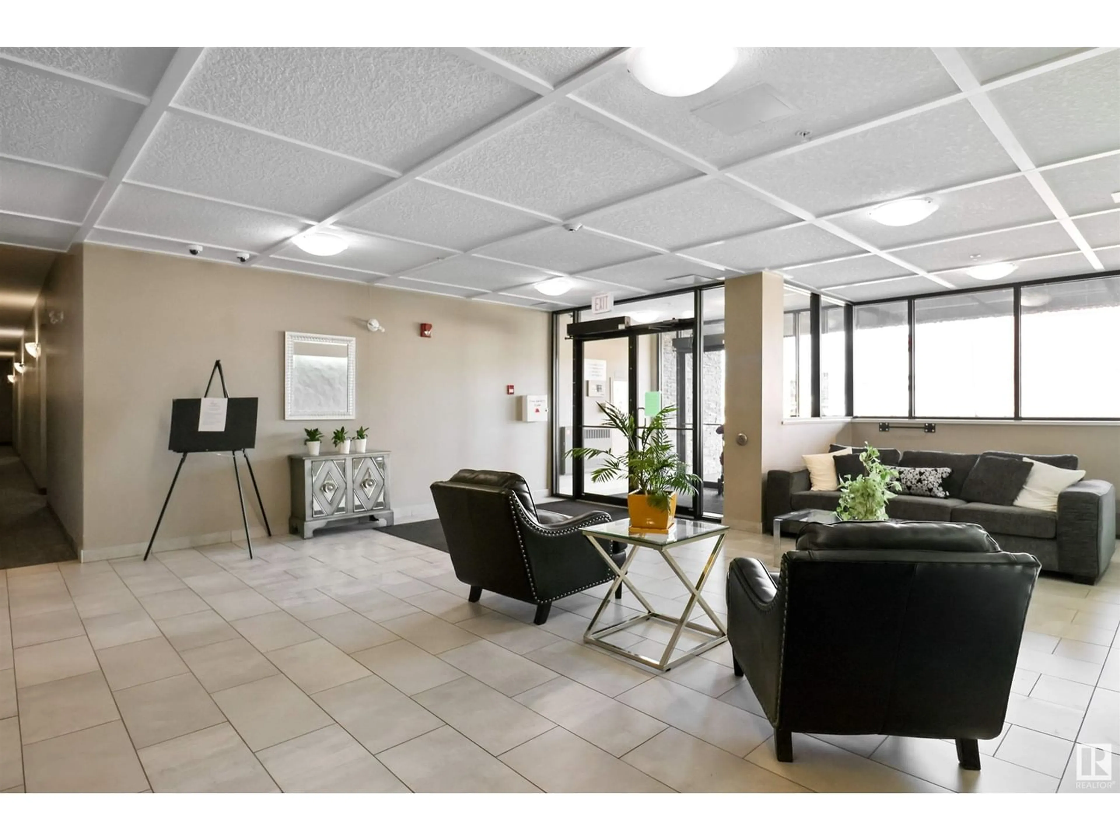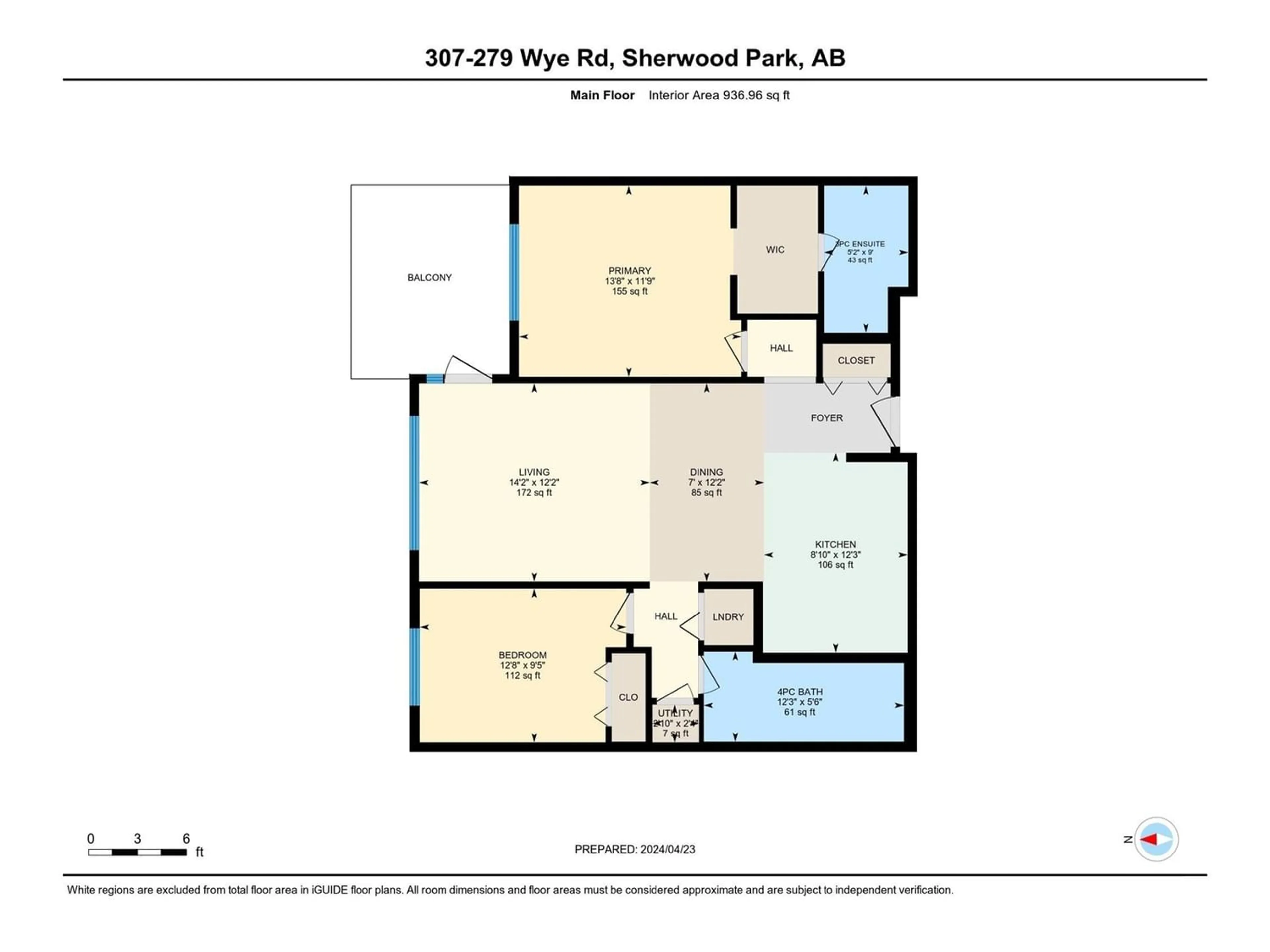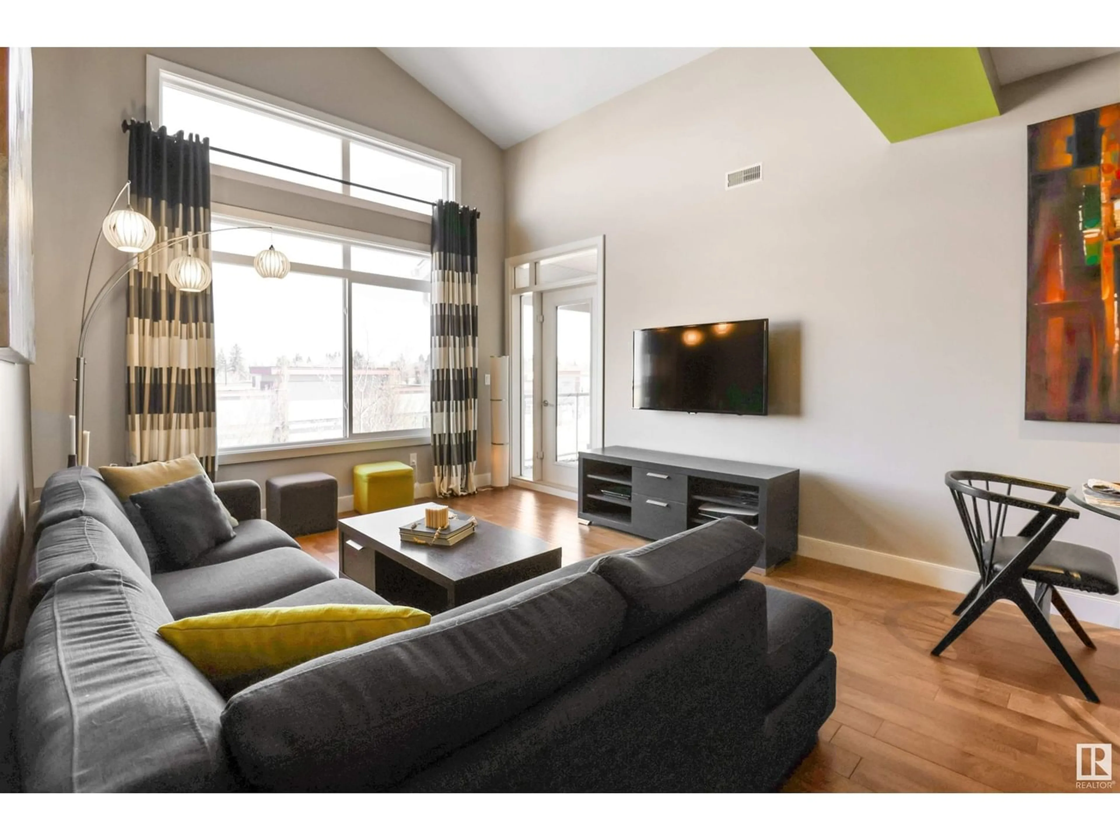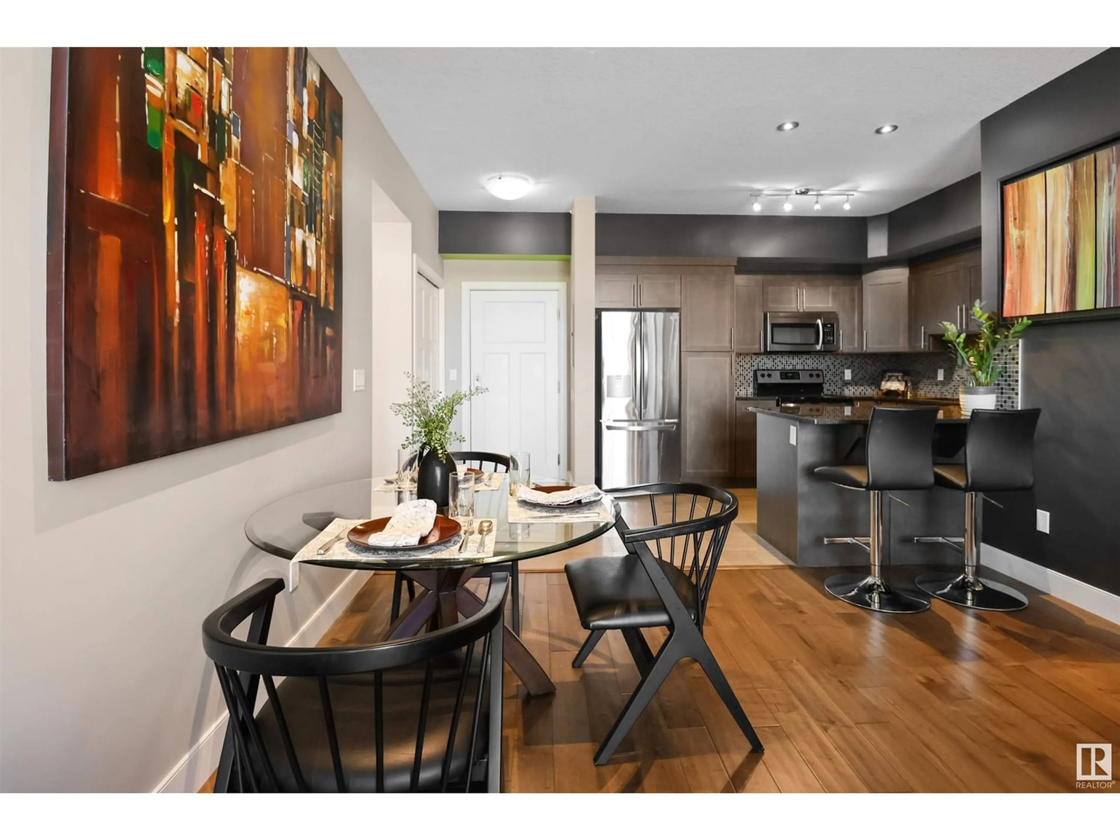#307 279 WYE RD, Sherwood Park, Alberta T8B0A4
Contact us about this property
Highlights
Estimated ValueThis is the price Wahi expects this property to sell for.
The calculation is powered by our Instant Home Value Estimate, which uses current market and property price trends to estimate your home’s value with a 90% accuracy rate.Not available
Price/Sqft$336/sqft
Est. Mortgage$1,352/mo
Maintenance fees$547/mo
Tax Amount ()-
Days On Market208 days
Description
Nestled in a serene locale, this custom-decorated, top-floor condo offers an upscale living experience. Boasting high ceilings and tall windows, natural light floods the space, accentuating the hardwood tile flooring and granite countertops. The kitchen showcases sleek wood cabinetry and stainless-steel appliances, while a covered balcony provides an ideal spot for relaxation. The spacious master bedroom features a full ensuite for added convenience. Underground parking with storage ensures ample space for belongings. Enjoy the convenience of nearby amenities including restaurants, daycare, spa, and even a car wash, all within walking distance. Nature enthusiasts will appreciate the nearby walking trails, perfect for leisurely strolls. With heat and water included in fees, this condo presents a blend of luxury and practicality, offering a truly elevated lifestyle. (id:39198)
Property Details
Interior
Features
Main level Floor
Living room
Dining room
Kitchen
Primary Bedroom
Exterior
Parking
Garage spaces 1
Garage type Underground
Other parking spaces 0
Total parking spaces 1
Condo Details
Inclusions

