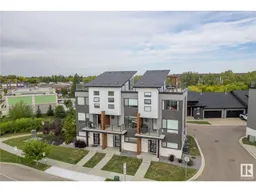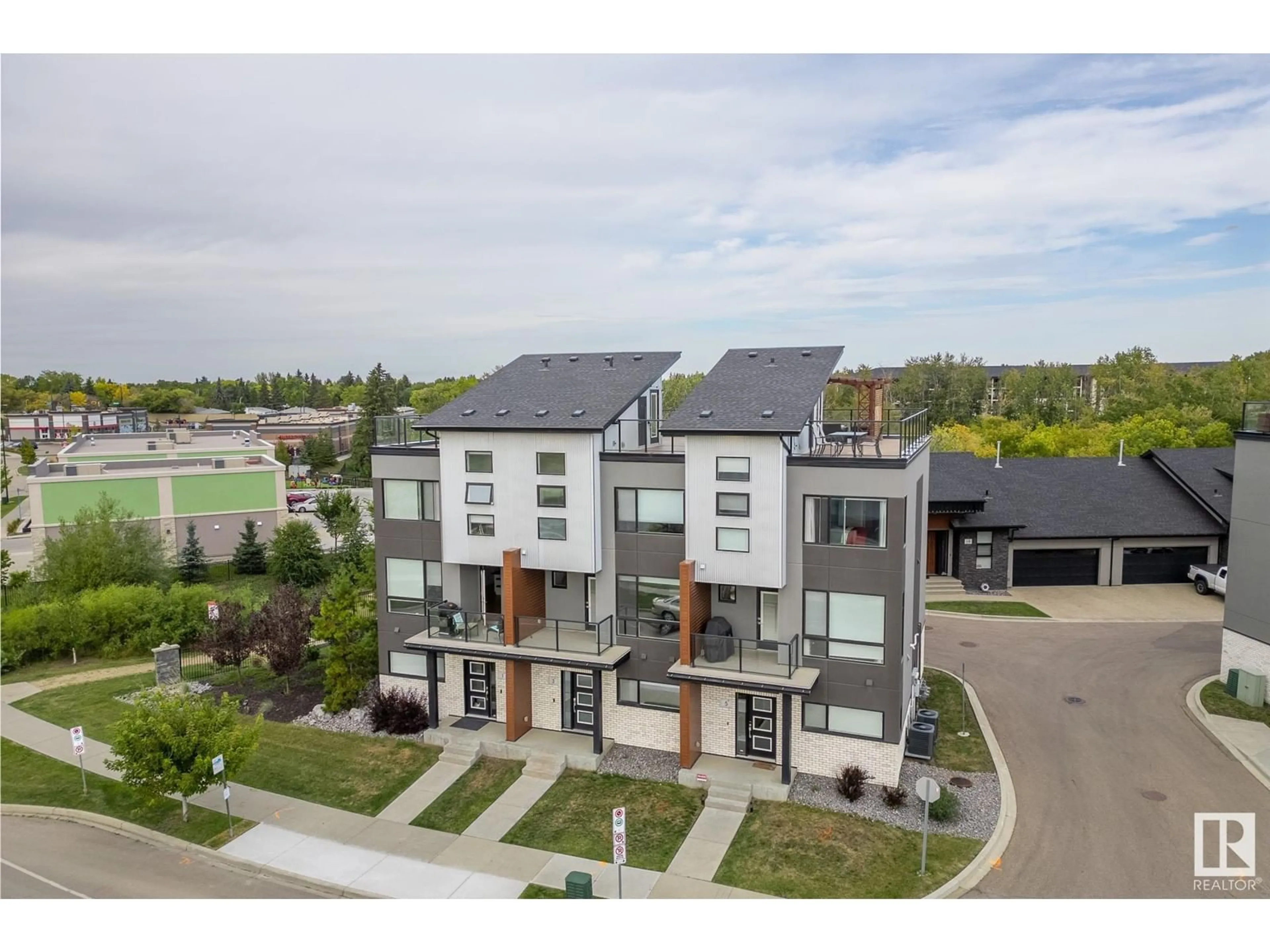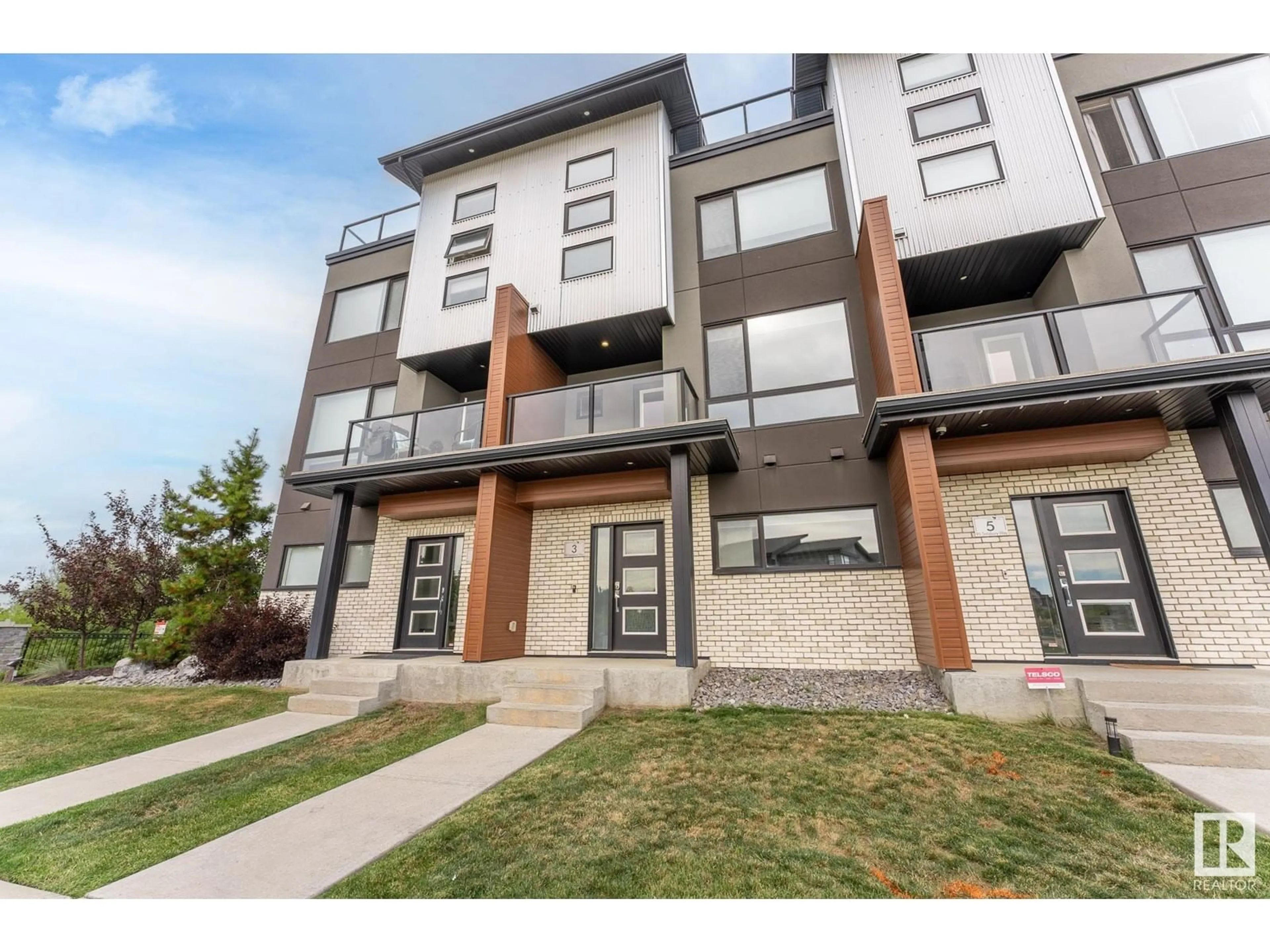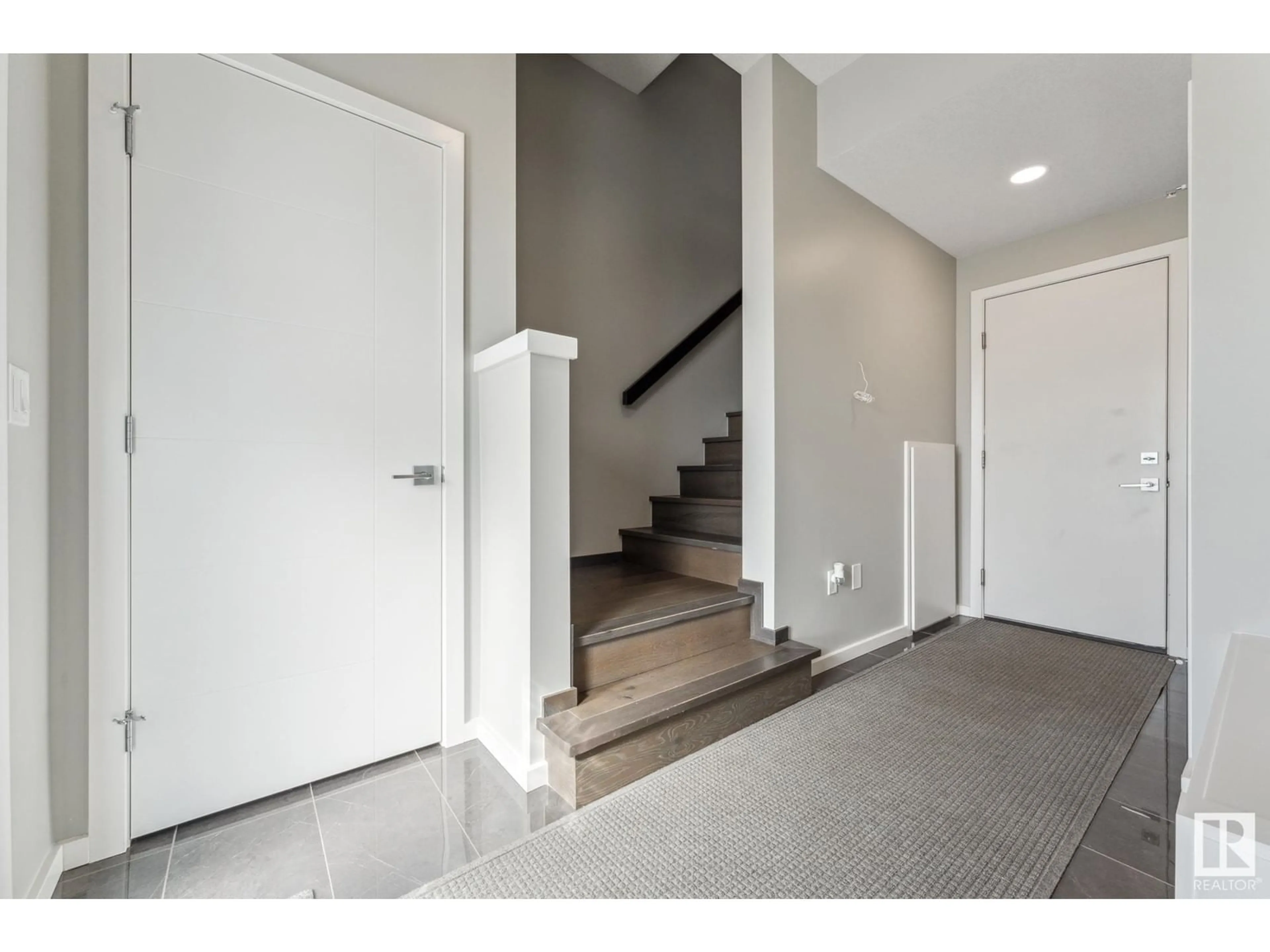#3 95 SALISBURY WY, Sherwood Park, Alberta T8B0C1
Contact us about this property
Highlights
Estimated ValueThis is the price Wahi expects this property to sell for.
The calculation is powered by our Instant Home Value Estimate, which uses current market and property price trends to estimate your home’s value with a 90% accuracy rate.$438,000*
Price/Sqft$274/sqft
Est. Mortgage$2,061/mth
Maintenance fees$198/mth
Tax Amount ()-
Days On Market15 days
Description
This stylish condo in Salisbury Village offers upscale living with AC, 3 bedrooms, and 2.5 bathrooms. Immaculately maintained, it features sleek, modern finishes throughout. A spacious entryway with built-in bench, access to the double garage, and a convenient den welcome you on the first level. Upstairs, natural light floods the open living area through large triple-pane windows. The gourmet kitchen is ideal for entertaining, with ample cabinetry, stainless steel appliances (including a gas stove), a quartz island, and a custom dining table. The living room opens onto a south-facing patio with a gas BBQ hookup. The top floor features a luxurious master suite with a walk-in closet and an ensuite with dual vanities and a walk-in shower. Two more large bedrooms, a four-piece bathroom, and laundry complete this level. The rooftop patio offers complete privacy, storage, and scenic views. Conveniently located near parks, trails, and shopping. (id:39198)
Property Details
Interior
Features
Main level Floor
Den
9'3" x 8'1"Condo Details
Amenities
Ceiling - 9ft, Vinyl Windows
Inclusions
Property History
 41
41


