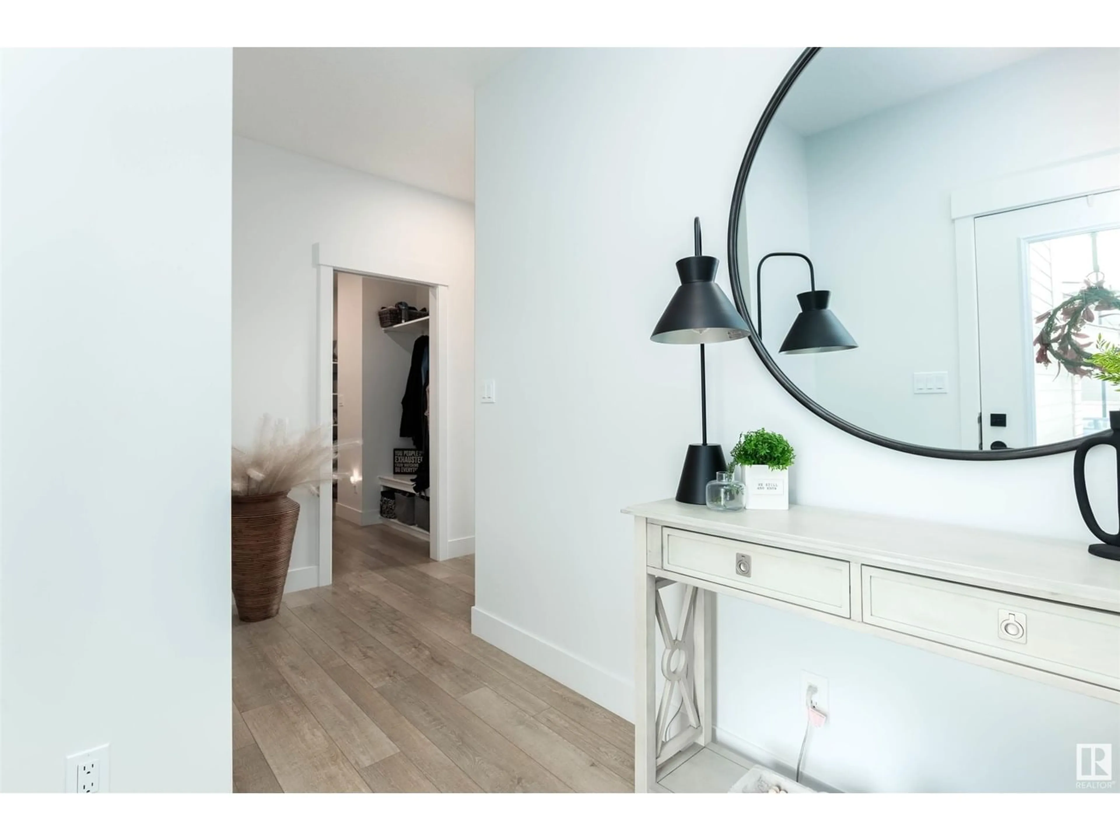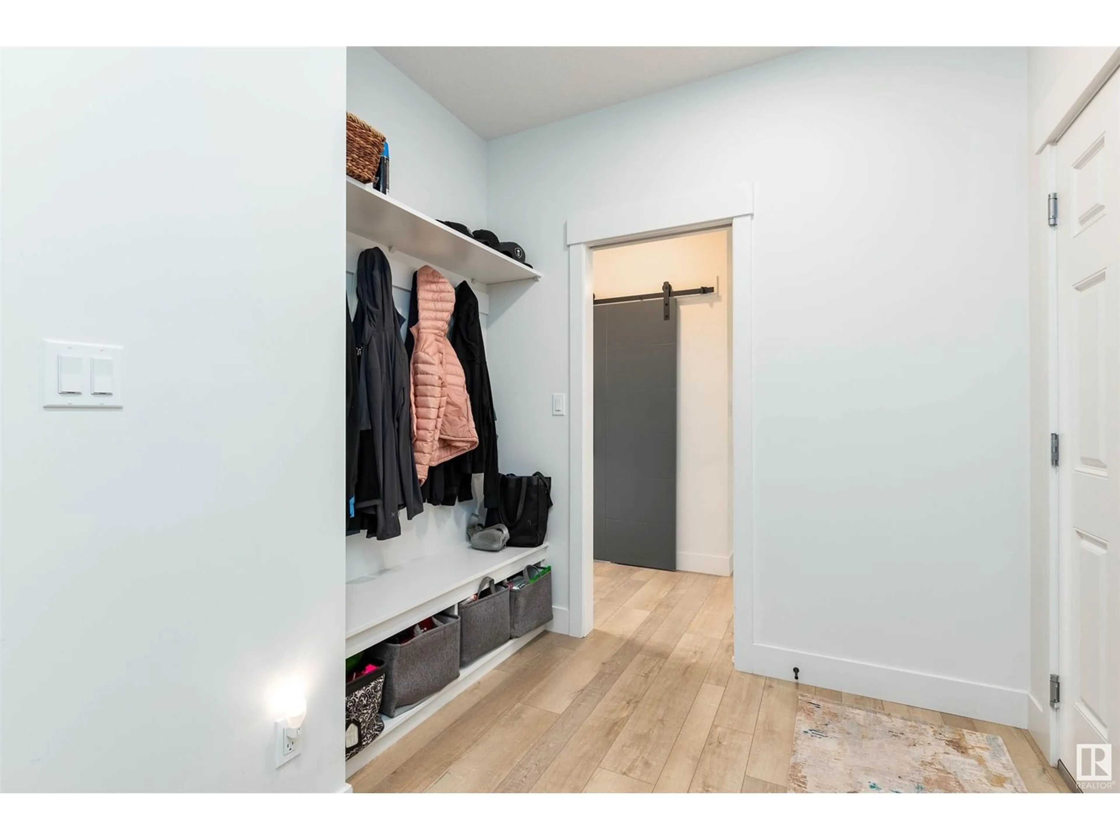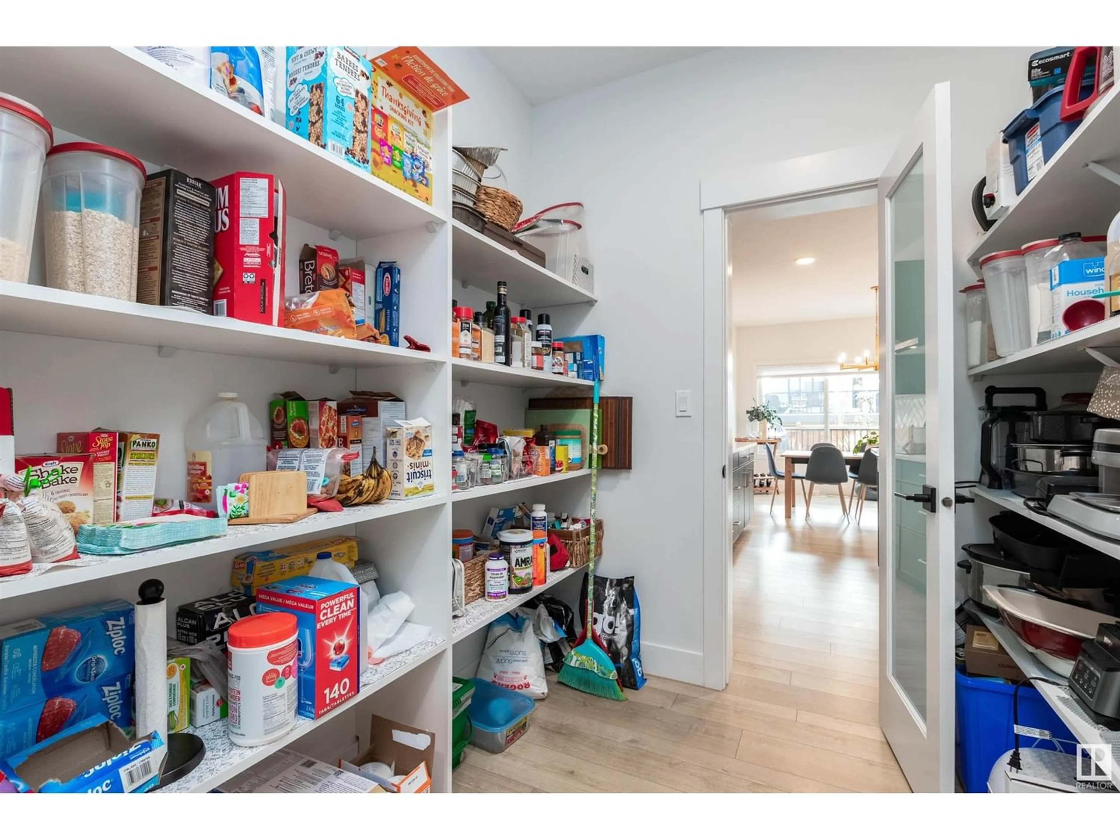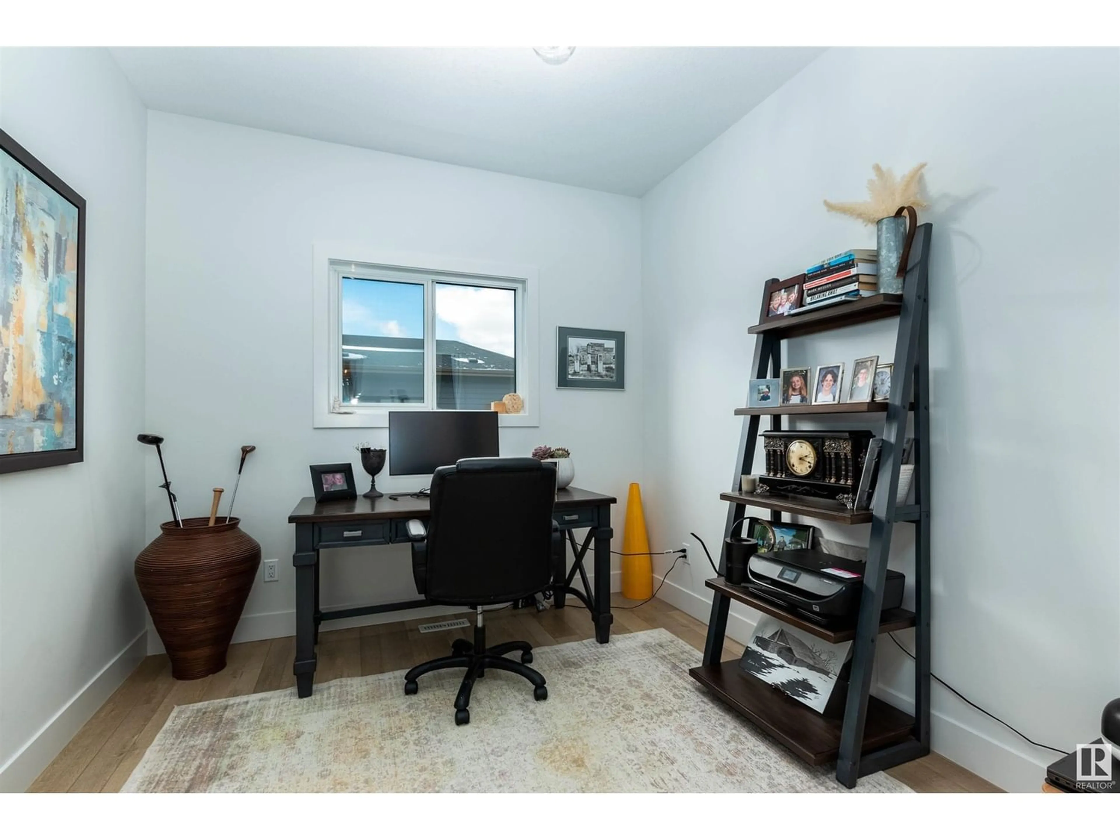29 FOSBURY LI, Sherwood Park, Alberta T8B0B3
Contact us about this property
Highlights
Estimated ValueThis is the price Wahi expects this property to sell for.
The calculation is powered by our Instant Home Value Estimate, which uses current market and property price trends to estimate your home’s value with a 90% accuracy rate.Not available
Price/Sqft$328/sqft
Est. Mortgage$3,435/mo
Tax Amount ()-
Days On Market291 days
Description
WOW!!! This stunning Cameron built 2 storey home is located in Sherwood Park's prestigious, Salisbury Village. Fabulous location close to parks, shopping and many wonderful amenities! It offers 2433 square feet plus a FULLY FINISHED BASEMENT. Super modern and open design throughout with a large entry way, main floor flex room/office and a spacious Great Room with soaring ceilings, fireplace and an abundance of windows. Featuring a GORGEOUS GOURMET KITCHEN!!! Beautiful cabinetry, high end appliances, huge walk-through pantry & a large dining area! Main floor mud room and powder room as well. Upstairs is a big Bonus Room, laundry room, 3 bedrooms and a 4 piece bathroom. The Primary Bedroom features a gorgeous 5 piece ensuite & walk-in closet. Awesome basement with family room, 4th bedroom, 4 piece bathroom, second office/flex room and storage space. CENTRAL A/C, great curb appeal and an OVERSIZED & HEATED DOUBLE ATTACHED GARAGE! Move in and enjoy this beautiful home!!! (id:39198)
Property Details
Interior
Features
Upper Level Floor
Primary Bedroom
Bedroom 2
Bedroom 3
Bonus Room





