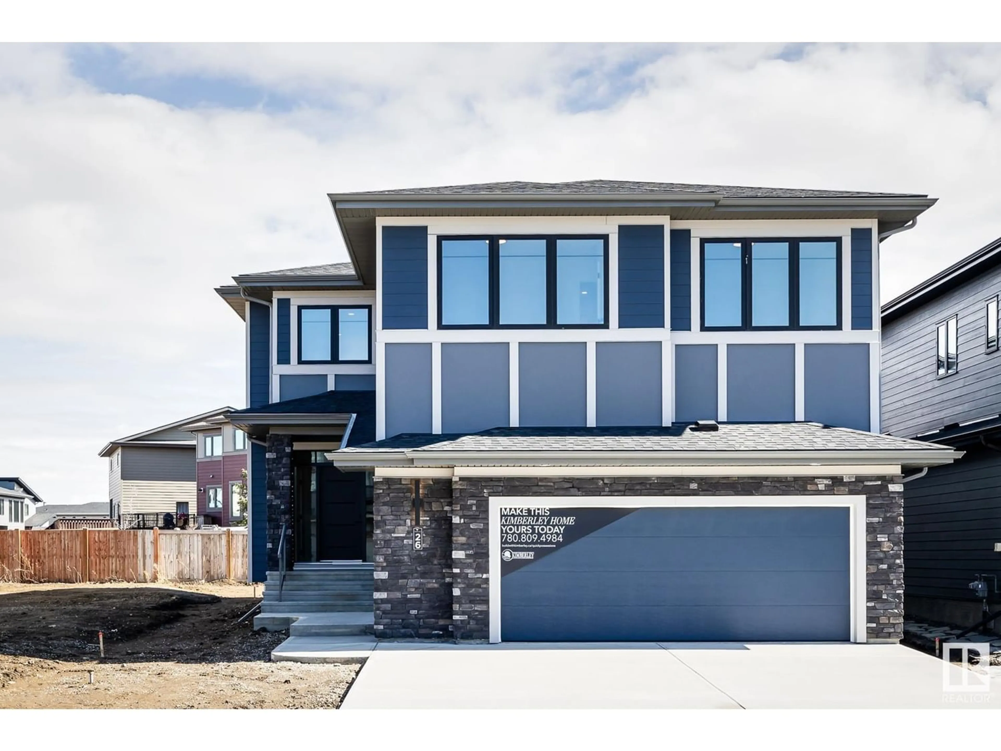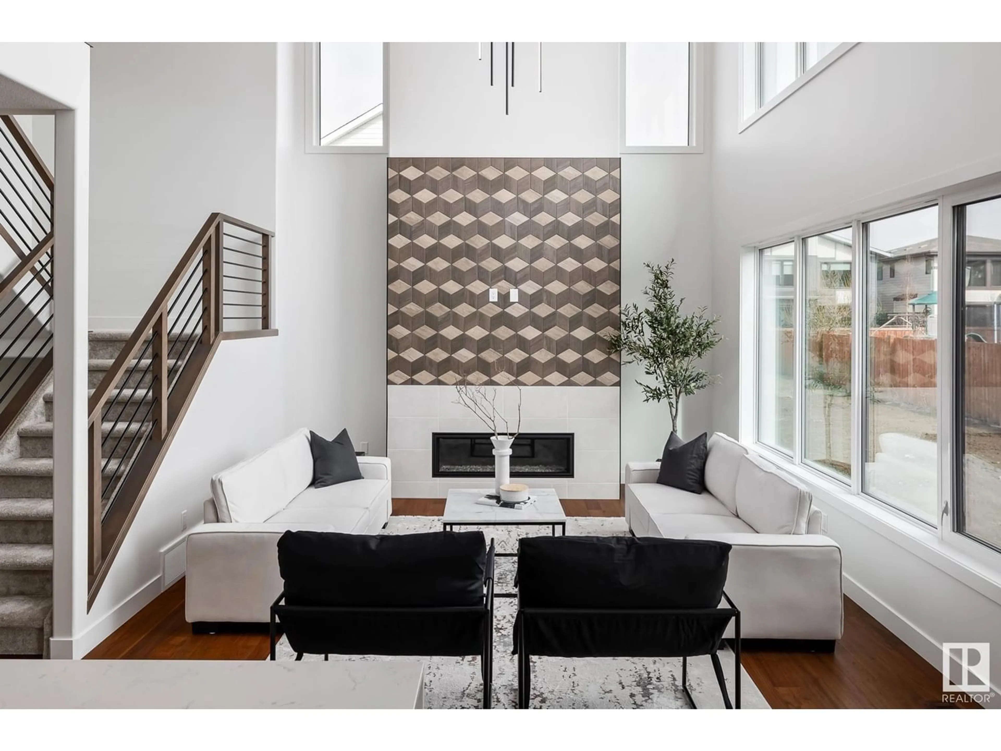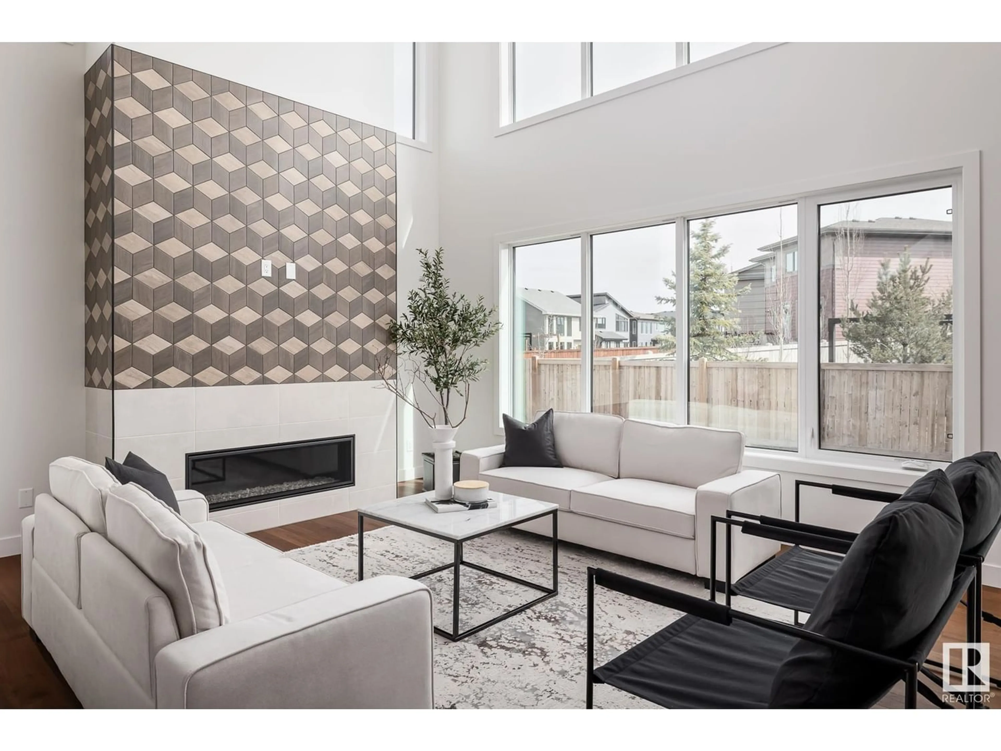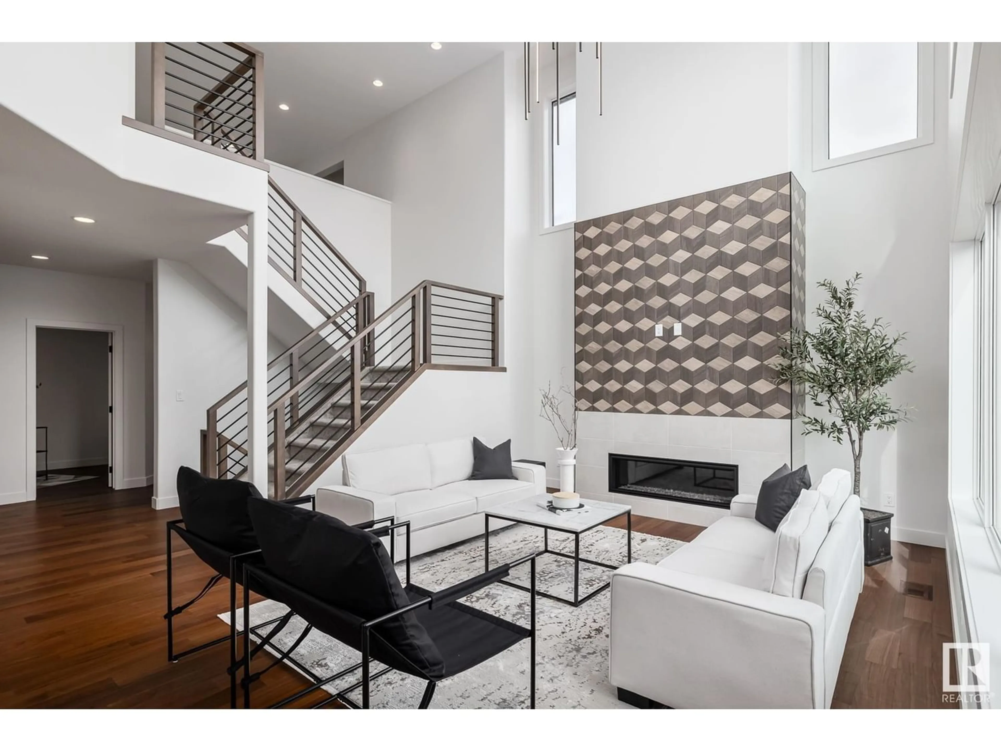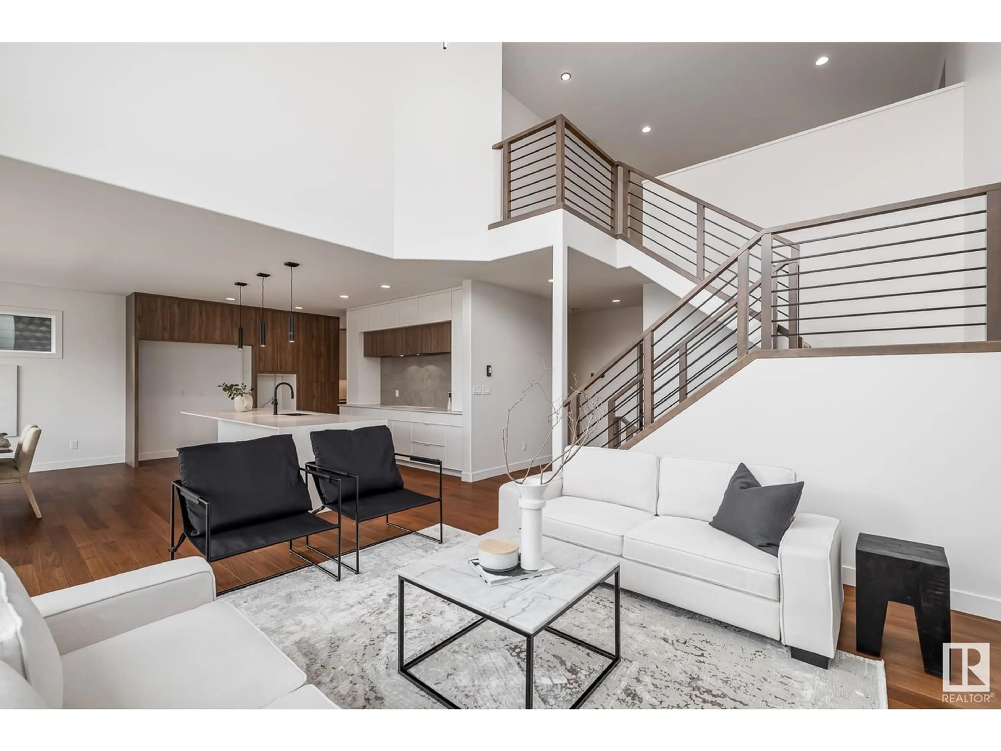26 RYBURY CO, Sherwood Park, Alberta T8B0C4
Contact us about this property
Highlights
Estimated ValueThis is the price Wahi expects this property to sell for.
The calculation is powered by our Instant Home Value Estimate, which uses current market and property price trends to estimate your home’s value with a 90% accuracy rate.Not available
Price/Sqft$329/sqft
Est. Mortgage$4,187/mo
Tax Amount ()-
Days On Market232 days
Description
Welcome to this meticulously-designed, family home in the desirable boutique community of Salisbury Village. Step into the spacious foyer and find a large den off the front of the home. Guests will admire the soaring great room 18' ceilings and grand windows across the rear of the home. The sophisticated, contemporary kitchen includes an 11' island with waterfall-quartz edge, an abundance of custom cabinetry, gas cooktop, and side-by-side fridge and stand-up freezer. Find both a butler's pantry and walk-in pantry that flows effortlessly off the kitchen and into the mudroom. 3 bedrooms, a bonus room, and an executive-sized laundry room including quartz counters, cabinetry, and laundry sink, complete the upper floor. An extravagant walk-in closet and 5-piece ensuite with free-standing soaker tub and walk-in tiled shower completes the elegant primary bedroom. Landscaping is included in the price of this home, to be completed by Kimberley Homes as a seasonal item. (id:39198)
Property Details
Interior
Features
Upper Level Floor
Bonus Room
Laundry room
Primary Bedroom
Bedroom 2

