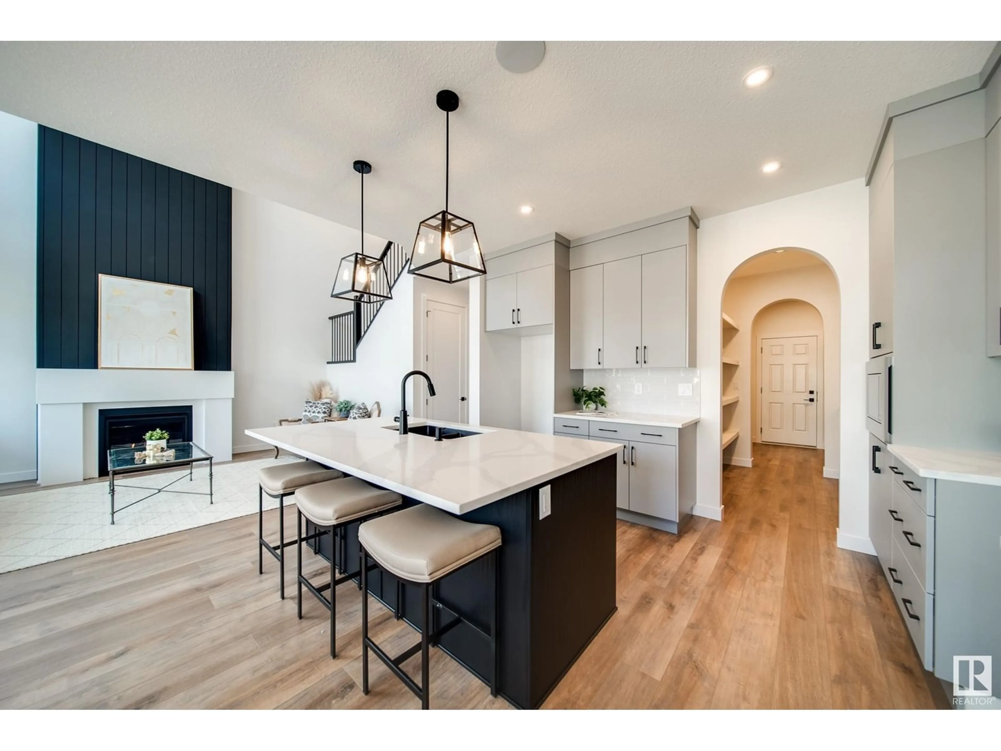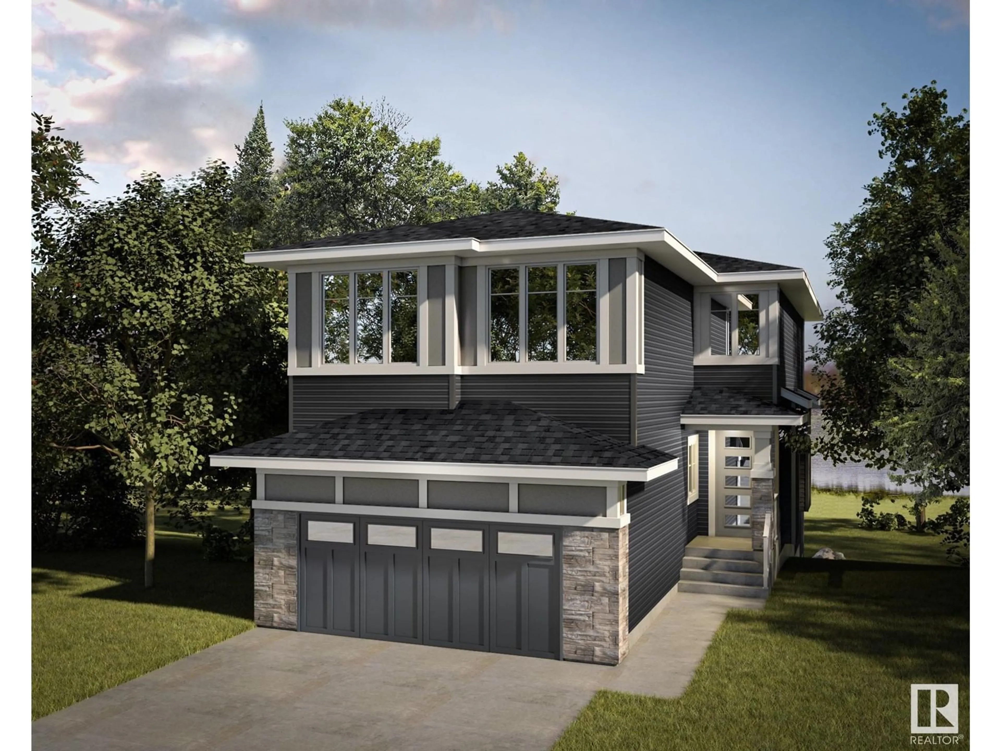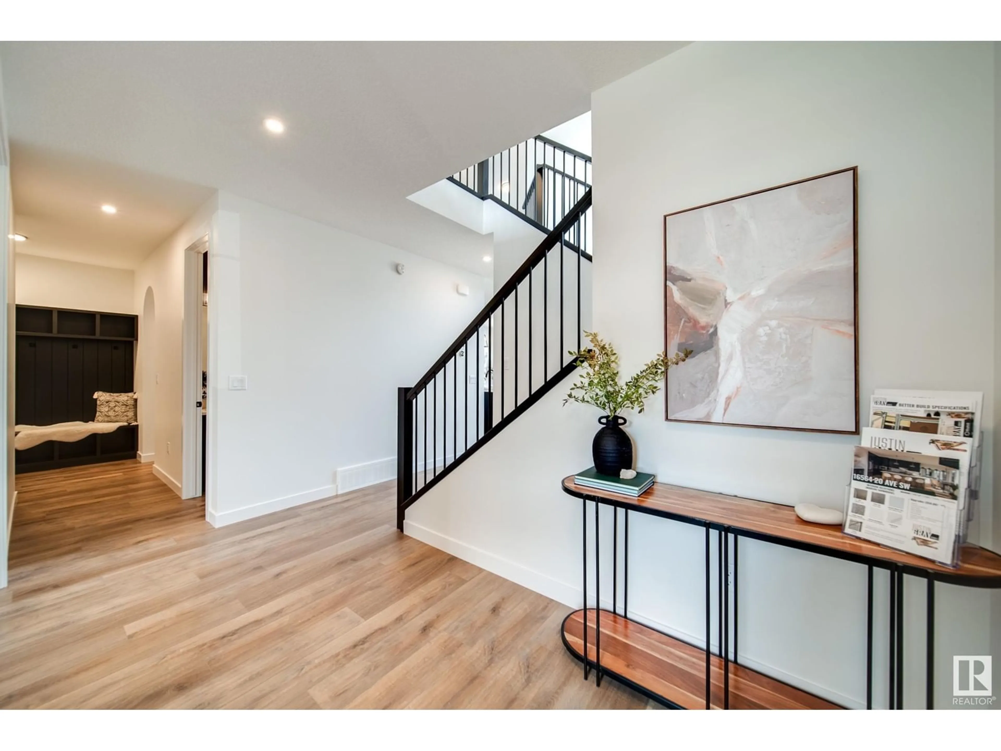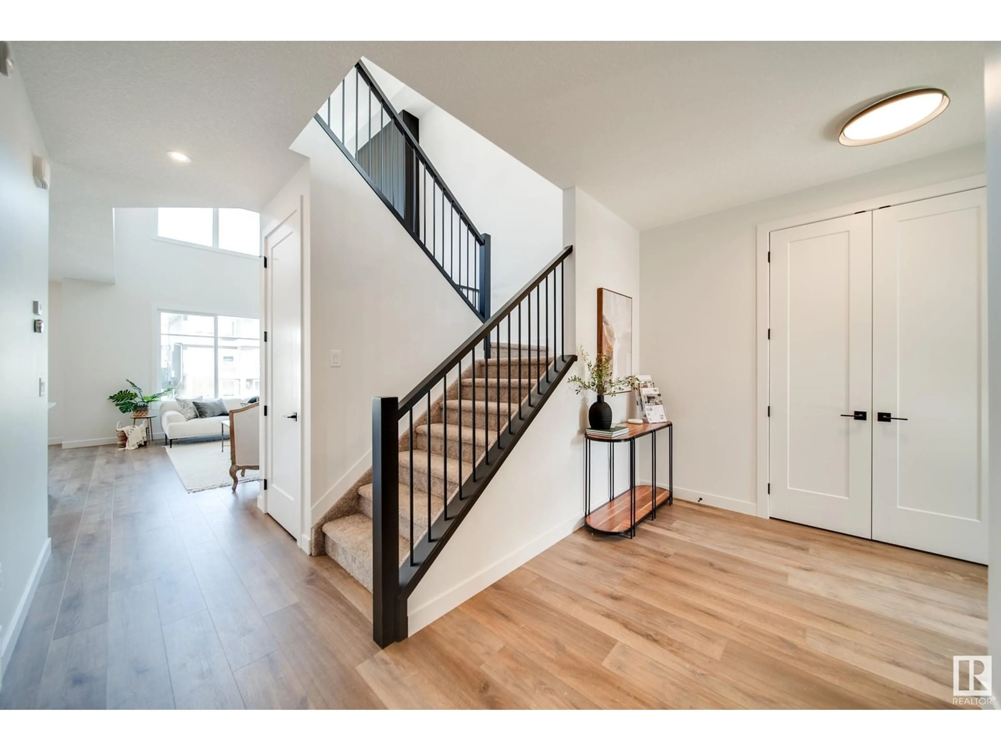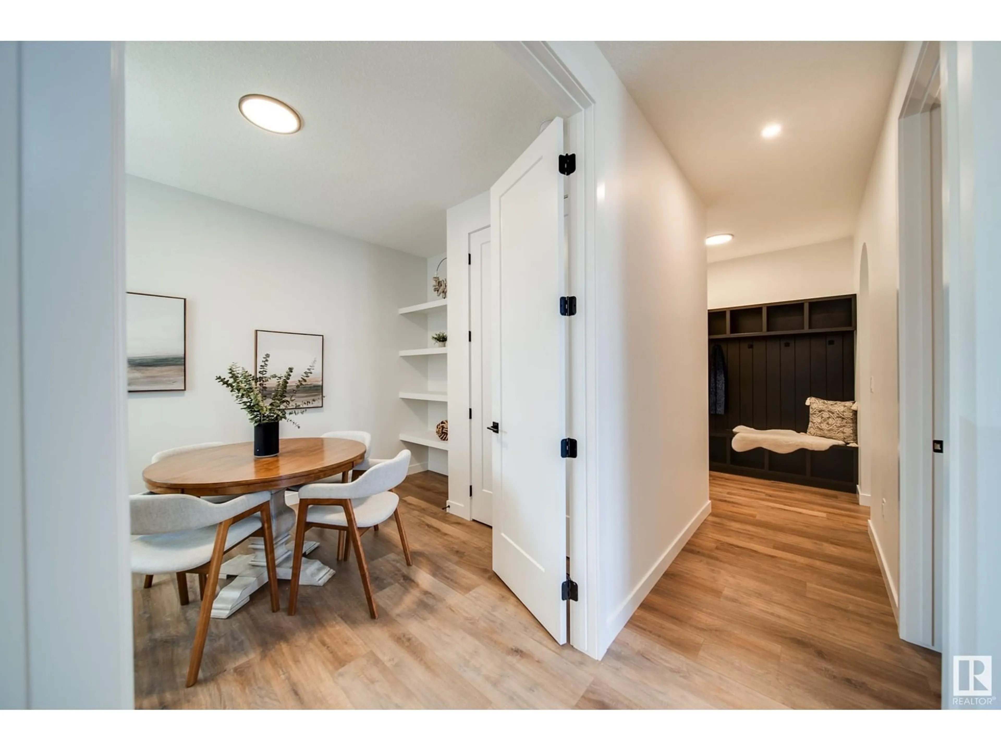18 Newbury CI, Sherwood Park, Alberta T8B0E8
Contact us about this property
Highlights
Estimated ValueThis is the price Wahi expects this property to sell for.
The calculation is powered by our Instant Home Value Estimate, which uses current market and property price trends to estimate your home’s value with a 90% accuracy rate.Not available
Price/Sqft$348/sqft
Est. Mortgage$3,714/mo
Tax Amount ()-
Days On Market14 days
Description
AWARD WINNING Justin Gray Homes proudly presents THE OBSIDIAN! In the sought after community of Salisbury Village! Stunning Hardie/stone exterior boasts elegant curb appeal. Offering 2481 sqft, 9ft ceilings, 8ft doors on EVERY FLOOR, OPEN TO BELOW great room w/cozy gas fireplace, DEN/Bedroom on the main floor with premium powder room, mud room w/built in shelving just off the OVERSIZED 22x22ft DBL garage. Walk thru butlers pantry w/ iconic archways & custom cabinetry leads into your upgraded kitchen featuring quartz countertops, dove-tailed/soft-close drawers and MASSIVE kitchen island great for cooking/entertaining! Rear 10x14ft deck is ready to enjoy. Upstairs offers 3 spacious bedrooms, bonus room, common full bath with pocket door privacy. Step into your luxuriously designed PRIMARY SUITE featuring true spa like ensuite, free standing tub, tiled shower & huge walk in closet leading directly into your UPSTAIRS LAUNDRY for ultimate convenience. Professionally interior Designed by CM Interior Designs. (id:39198)
Property Details
Interior
Features
Main level Floor
Living room
14 m x 16.7 mDining room
13 m x 10.9 mKitchen
13.3 m x 10.2 mDen
9.8 m x 11 m
