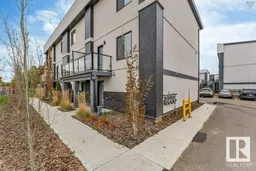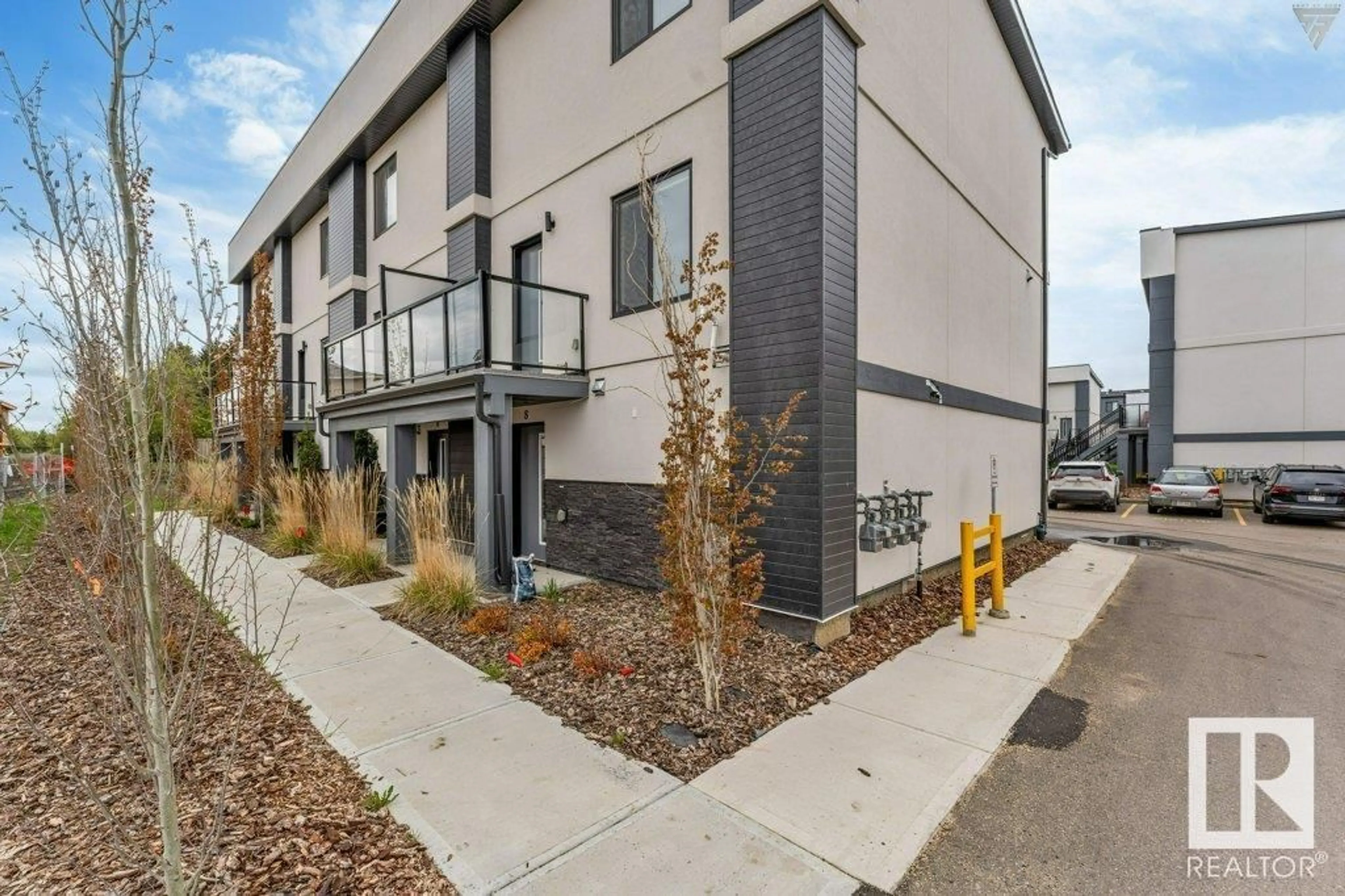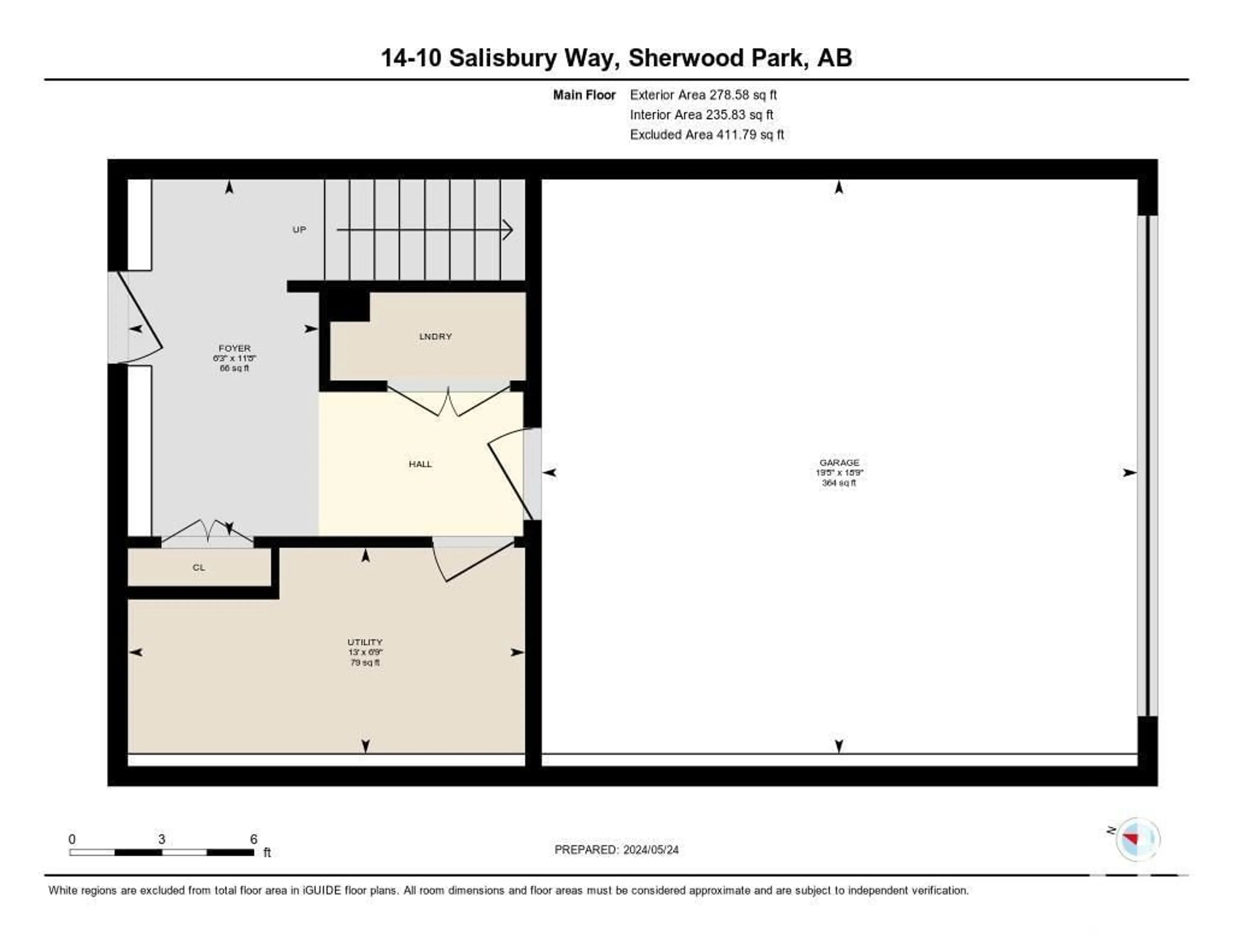#14 10 SALISBURY WY, Sherwood Park, Alberta T8B0B1
Contact us about this property
Highlights
Estimated ValueThis is the price Wahi expects this property to sell for.
The calculation is powered by our Instant Home Value Estimate, which uses current market and property price trends to estimate your home’s value with a 90% accuracy rate.$708,000*
Price/Sqft$287/sqft
Est. Mortgage$1,866/mth
Maintenance fees$136/mth
Tax Amount ()-
Days On Market89 days
Description
Investors and First Time home Buyer alert in Sherwood Park. Total 9 UNITS avalible. Live your life in style in this modern, luxurious, quality built townhome, featuring smooth acrylic stucco & stacked flag stone finished exterior., conveniently located within walking distance to all amenities. Main floor entry into a spacious landing w/laundry room, closet, storage & mechanical room. Low maintenance luxury vinyl plank flooring throughout the main & 1st floors. Modern flat profile kitchen cabinets. Built in microwave & stainless appliances. Eat in island w/quartz counter tops. Matching quartz throughout the home. Recessed nook in dining room is perfect for wine rack & beverage centre. Cozy linear electric fireplace in the living room. Balcony off the living room comes w/BBQ gas line hookup. 3 good size bedrooms upstairs including a spacious primary retreat w/walk in closet & full ensuite. Modern neutral colors, designer blinds. Park your car in the double garage & walk to all amnesties & restaurants. (id:39198)
Property Details
Interior
Features
Main level Floor
Living room
5.83 m x 3.71 mDining room
4.22 m x 2.65 mKitchen
5.82 m x 3.69 mCondo Details
Amenities
Ceiling - 9ft
Inclusions
Property History
 32
32

