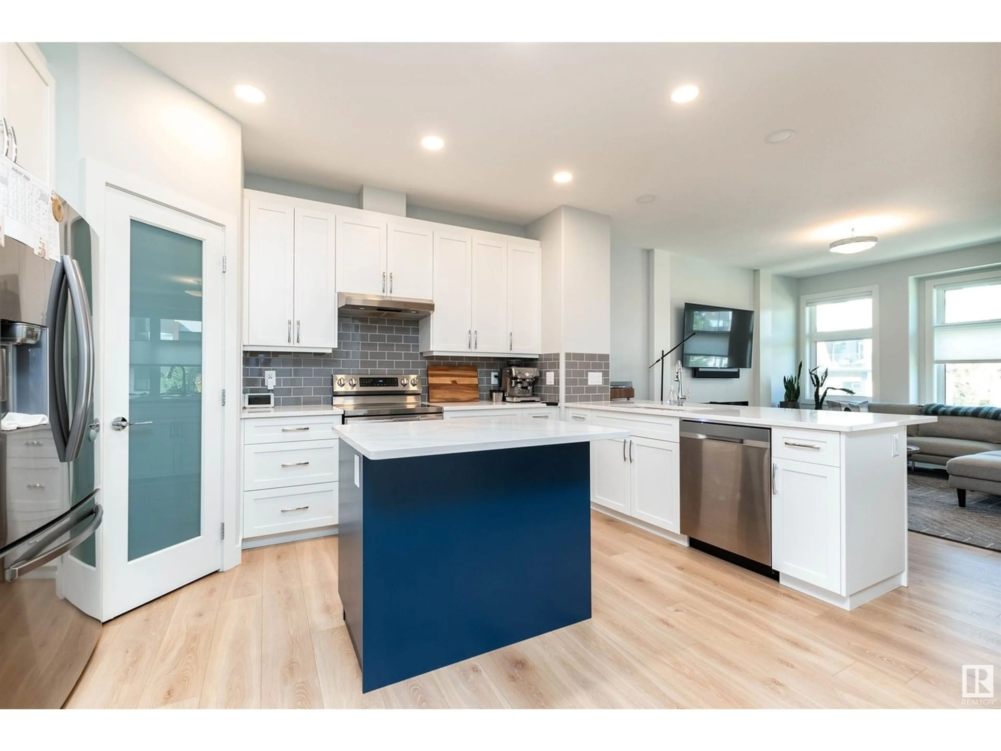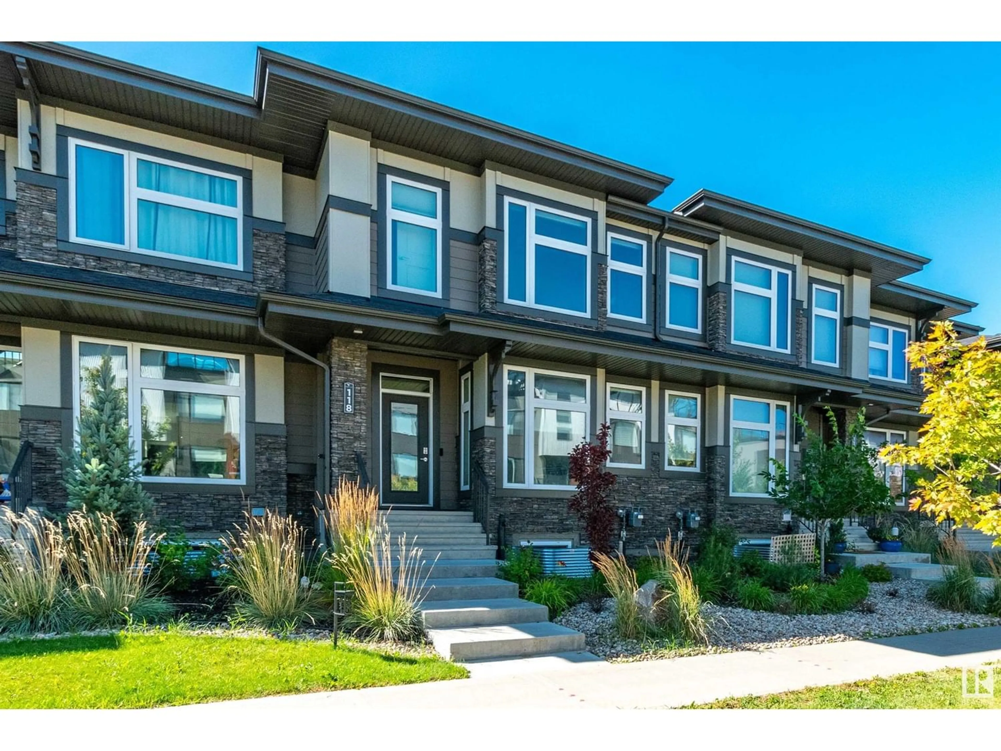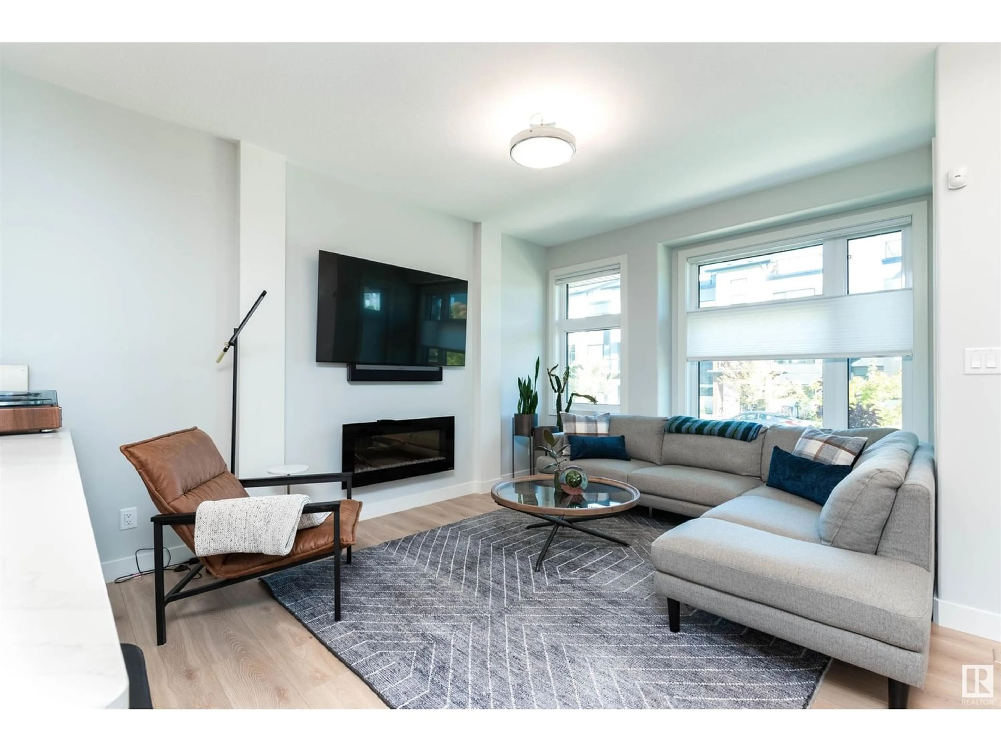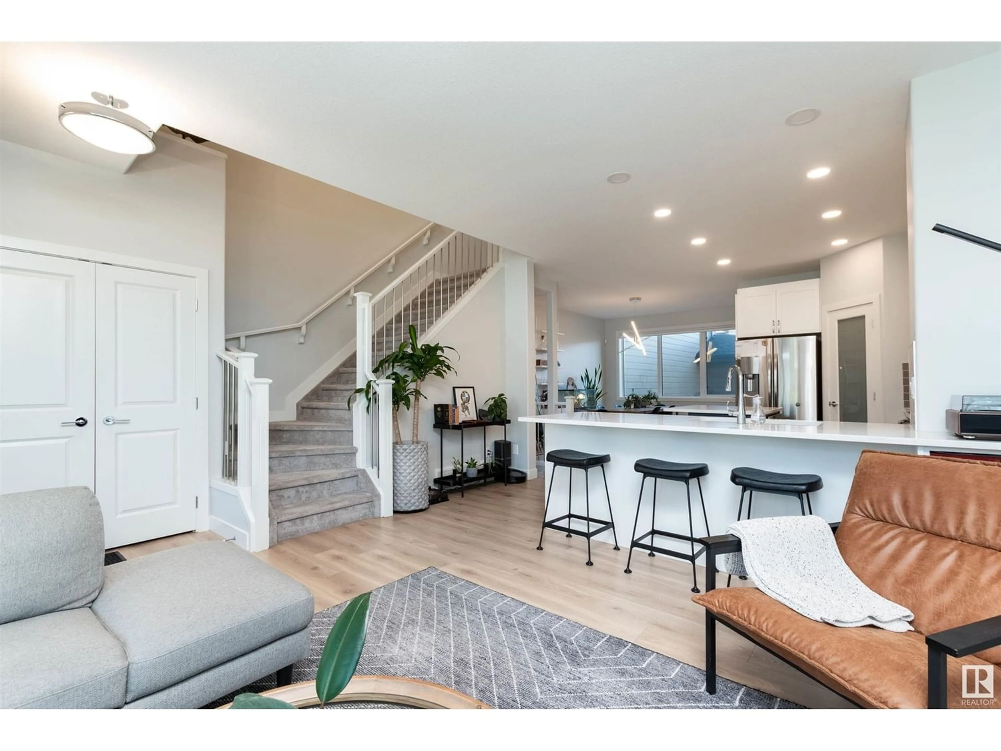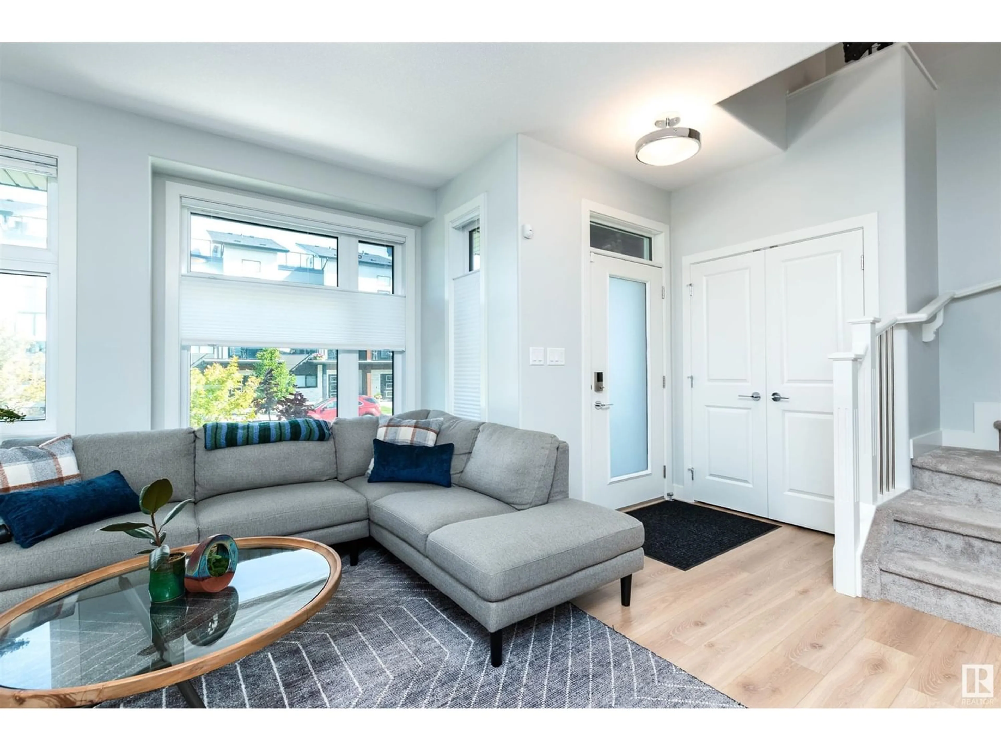118 SALISBURY WY, Sherwood Park, Alberta T8B0B2
Contact us about this property
Highlights
Estimated ValueThis is the price Wahi expects this property to sell for.
The calculation is powered by our Instant Home Value Estimate, which uses current market and property price trends to estimate your home’s value with a 90% accuracy rate.Not available
Price/Sqft$324/sqft
Est. Mortgage$1,997/mo
Tax Amount ()-
Days On Market1 year
Description
Welcome to your oasis! This gorgeous townhome is a gem that stands out in a crowd. Notably, it's NOT a condo, offering you the privacy and space you desire. The modern open concept main floor welcomes you with an inviting living room, complete with an electric fireplace and expansive windows. Your elegant gourmet kitchen boasts beautiful quartz countertops, high-end cabinetry, under-cabinet lighting, and quality appliances. The spacious dining room overlooks your fenced yard, featuring a patio and double garage. For added convenience, there's a powder room right next to your laundry. As you ascend the staircase, you'll find the Owner's suite, large enough for a king-size bed. Here, a walk-in closet and a spa-like 5-piece ensuite await. Down the hall, 2 additional bedrooms and a full bath provide space for family or guests. This home is designed for those who appreciate clean, modern lines and top-quality finishes, and has A/C for hot nights and alarm system. Just move in and enjoy! Quick Possession! (id:39198)
Property Details
Interior
Features
Main level Floor
Living room
3.35 m x 4.11 mDining room
2.87 m x 3.35 mKitchen
3 m x 5.07 mLaundry room
2.27 m x 0.91 mExterior
Parking
Garage spaces 4
Garage type Detached Garage
Other parking spaces 0
Total parking spaces 4

