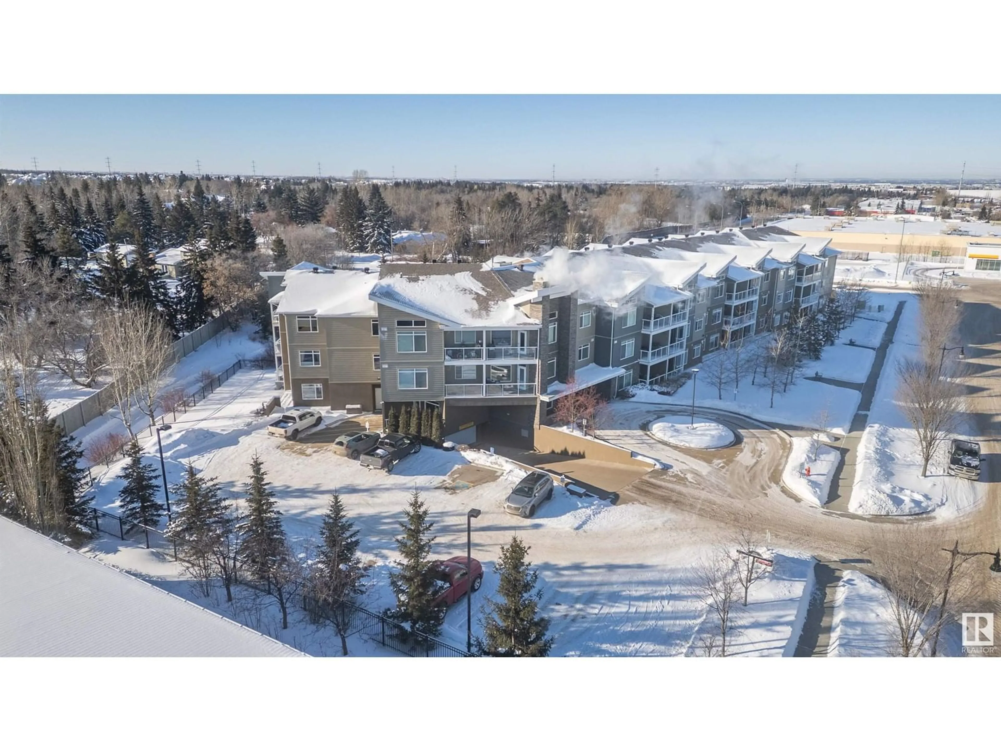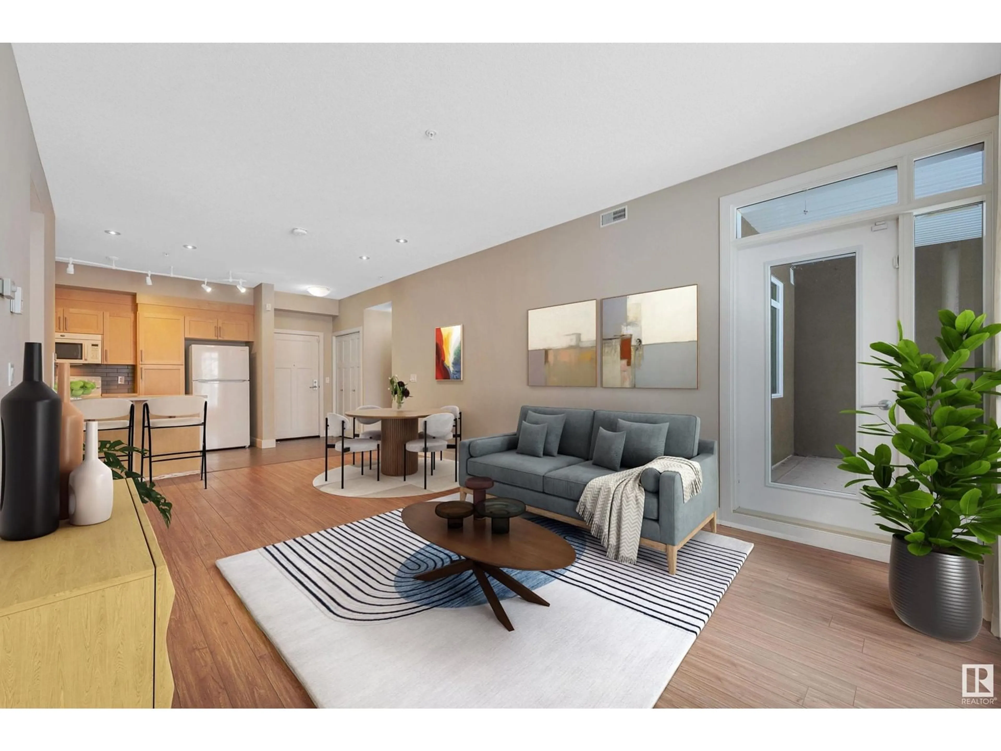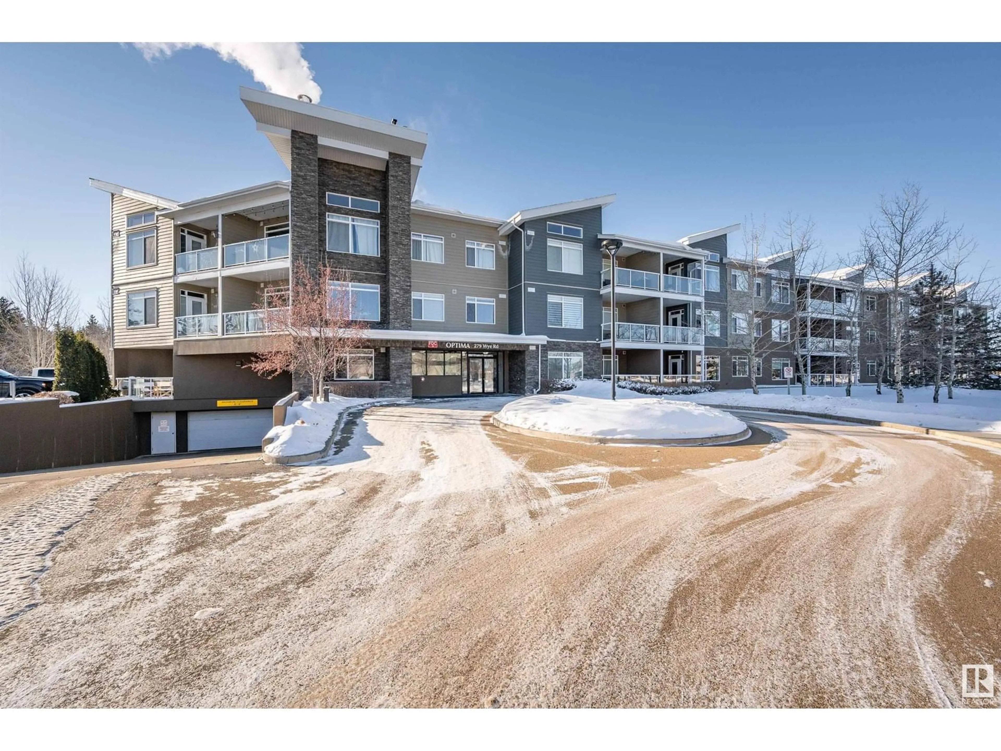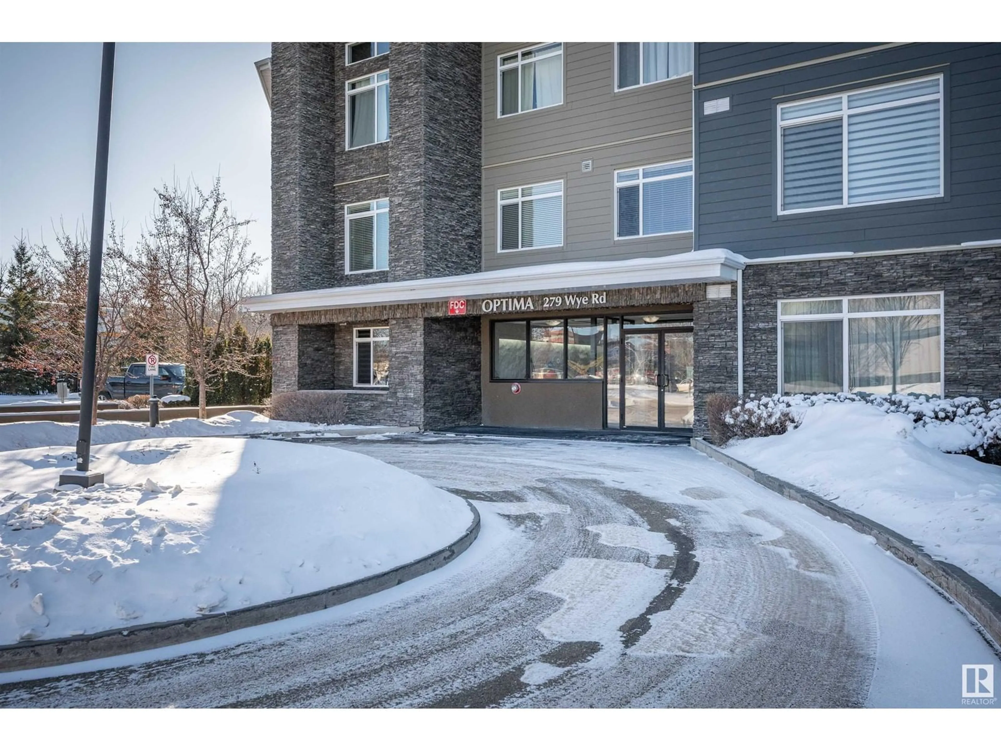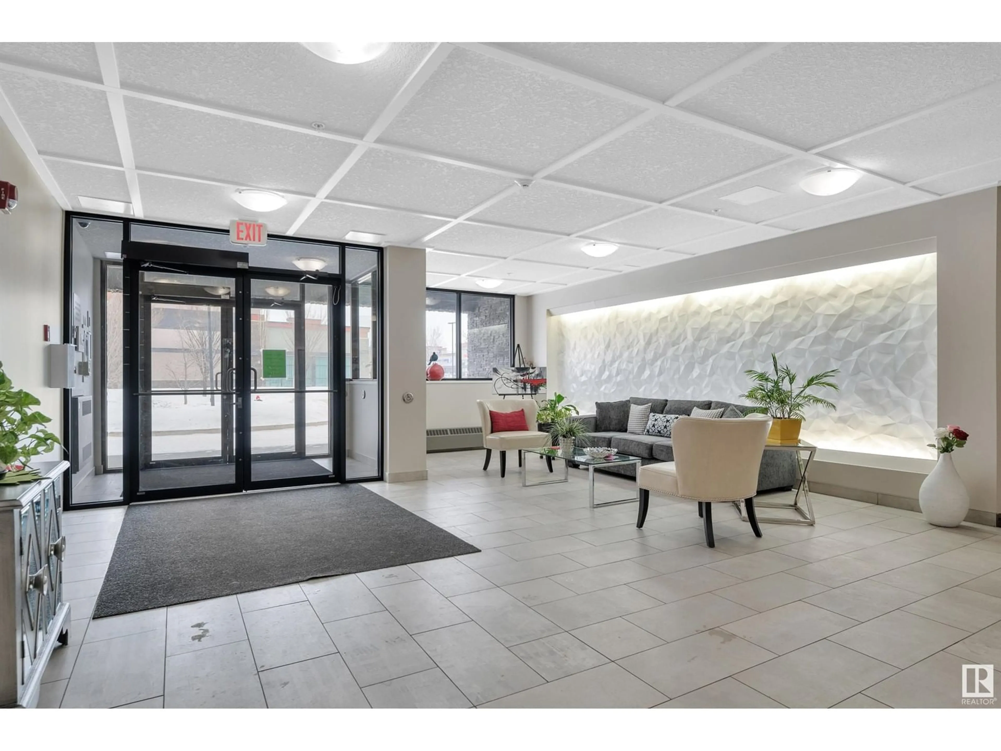#113 279 WYE RD, Sherwood Park, Alberta T8B0A7
Contact us about this property
Highlights
Estimated ValueThis is the price Wahi expects this property to sell for.
The calculation is powered by our Instant Home Value Estimate, which uses current market and property price trends to estimate your home’s value with a 90% accuracy rate.Not available
Price/Sqft$306/sqft
Est. Mortgage$1,241/mo
Maintenance fees$565/mo
Tax Amount ()-
Days On Market2 days
Description
Are you looking for a spacious, spotless, move-in ready condo in a great location? THIS is the one you've been waiting for! Optima at Wye Crossing offers an ideal location backing onto a quiet greenspace with a walking trail, but just a stone's throw from many amenities for your convenience. This comfortable ground floor unit w/9ft ceilings is bright and inviting, freshly painted and in perfect condition. The kitchen is well-equipped with loads of counter space and abundant cabinetry, including upgraded custom pull-outs for maximum efficiency. You'll love the open layout to the living area, with access to a private covered patio. The primary bdrm is generous in size, and has a walk-through closet to the ensuite which has been recently upgraded with an accessible (and beautiful!) shower. The second bdrm is also a comfortable size, across the hall from the spacious main bthrm with a tub/shower combo. In-suite laundry, and an underground parking stall w/storage cage complete the package. Easy living awaits! (id:39198)
Property Details
Interior
Features
Main level Floor
Living room
6.16 m x 3.69 mKitchen
3.54 m x 2.95 mPrimary Bedroom
3.94 m x 3.57 mBedroom 2
3.48 m x 2.89 mCondo Details
Amenities
Ceiling - 9ft
Inclusions
Property History
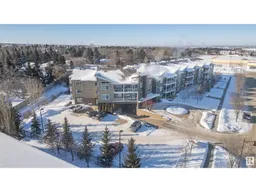 37
37
