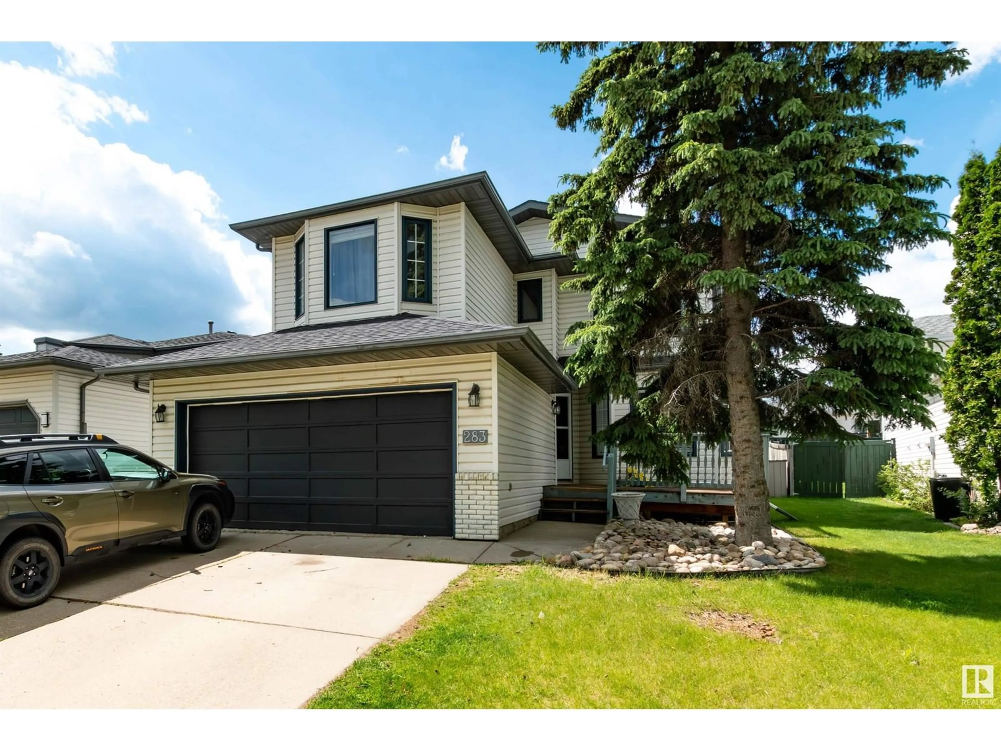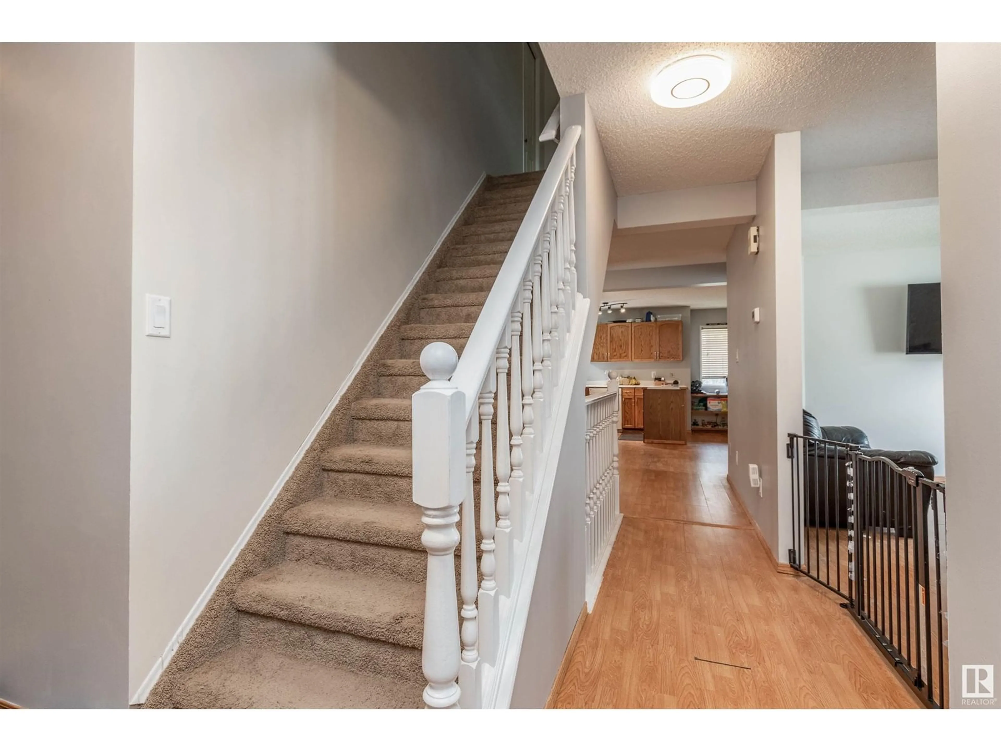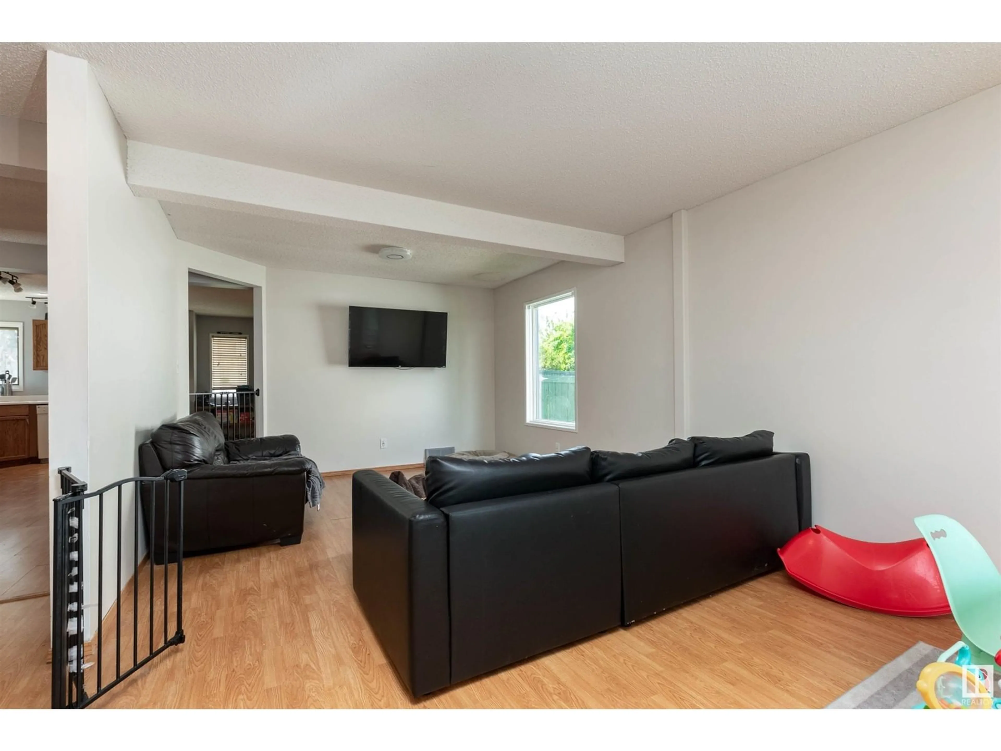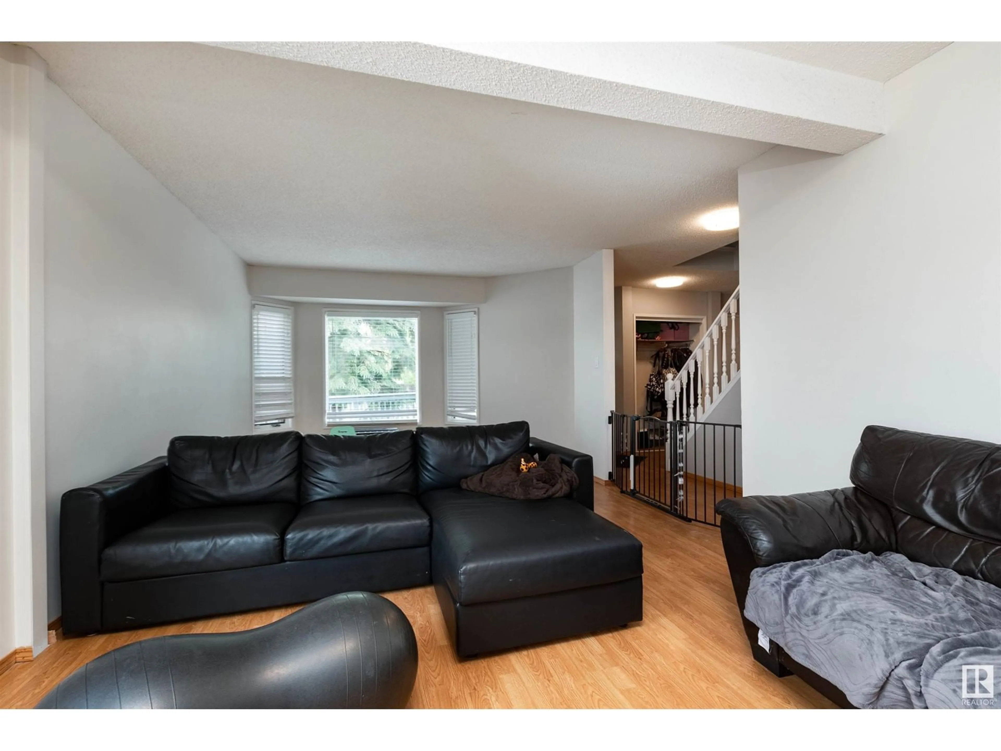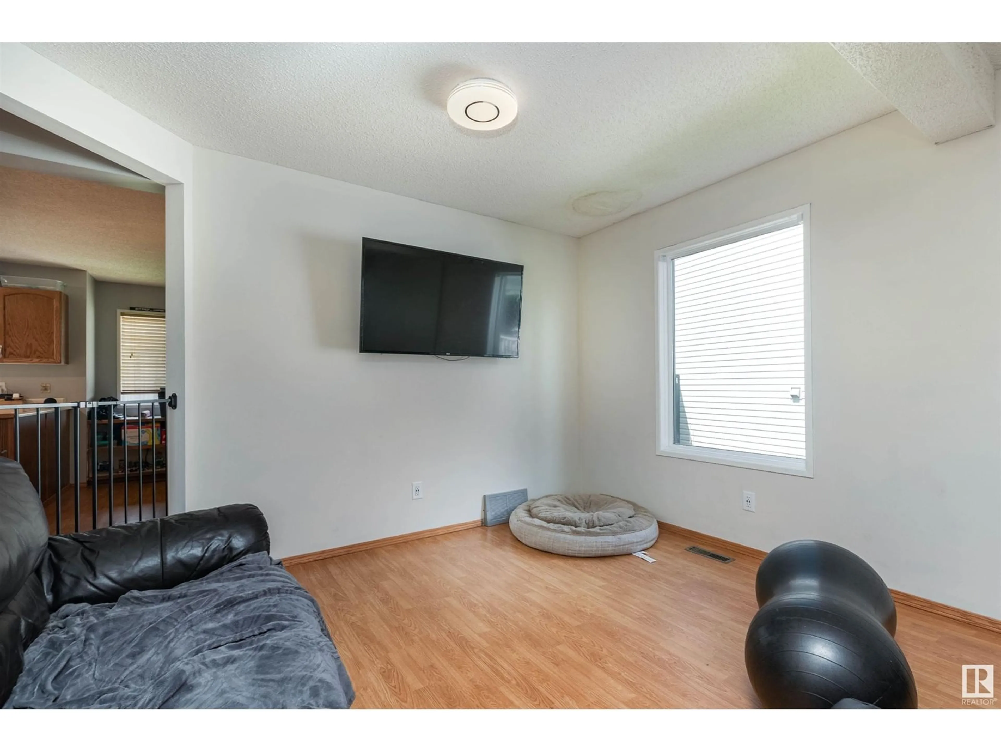283 REGENCY DR, Sherwood Park, Alberta T8A5P4
Contact us about this property
Highlights
Estimated ValueThis is the price Wahi expects this property to sell for.
The calculation is powered by our Instant Home Value Estimate, which uses current market and property price trends to estimate your home’s value with a 90% accuracy rate.Not available
Price/Sqft$218/sqft
Est. Mortgage$1,931/mo
Tax Amount ()-
Days On Market185 days
Description
GREAT family home in a GREAT location!! Walking distance to schools! Welcome to 283 Regency Drive in Sherwood Park. This 2 storey offers plenty of space with 2055 square feet. Featuring a huge and open eat-in kitchen with laminate flooring, all appliances and a large dining area plus a wood-burning fireplace. Main floor flex room, laundry area and a renovated powder room. 4 BEDROOMS UP!! Beautifully renovated 4 piece bathroom plus a lovely 4 piece ensuite in the Primary Bedroom. The basement is partially framed and is roughed-in for a future bathroom. Enjoy the PRIVATE AND BIG WEST FACING BACKYARD!! Double attached garage. NEWER SHINGLES (within 7 years or less). This lovely home is close to parks, transit, biking trails and shopping. Welcome HOME! Visit REALTOR website for more information. (id:39198)
Property Details
Interior
Features
Main level Floor
Living room
Dining room
Kitchen
Laundry room

