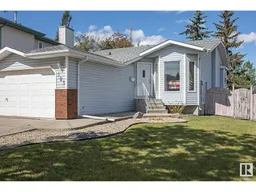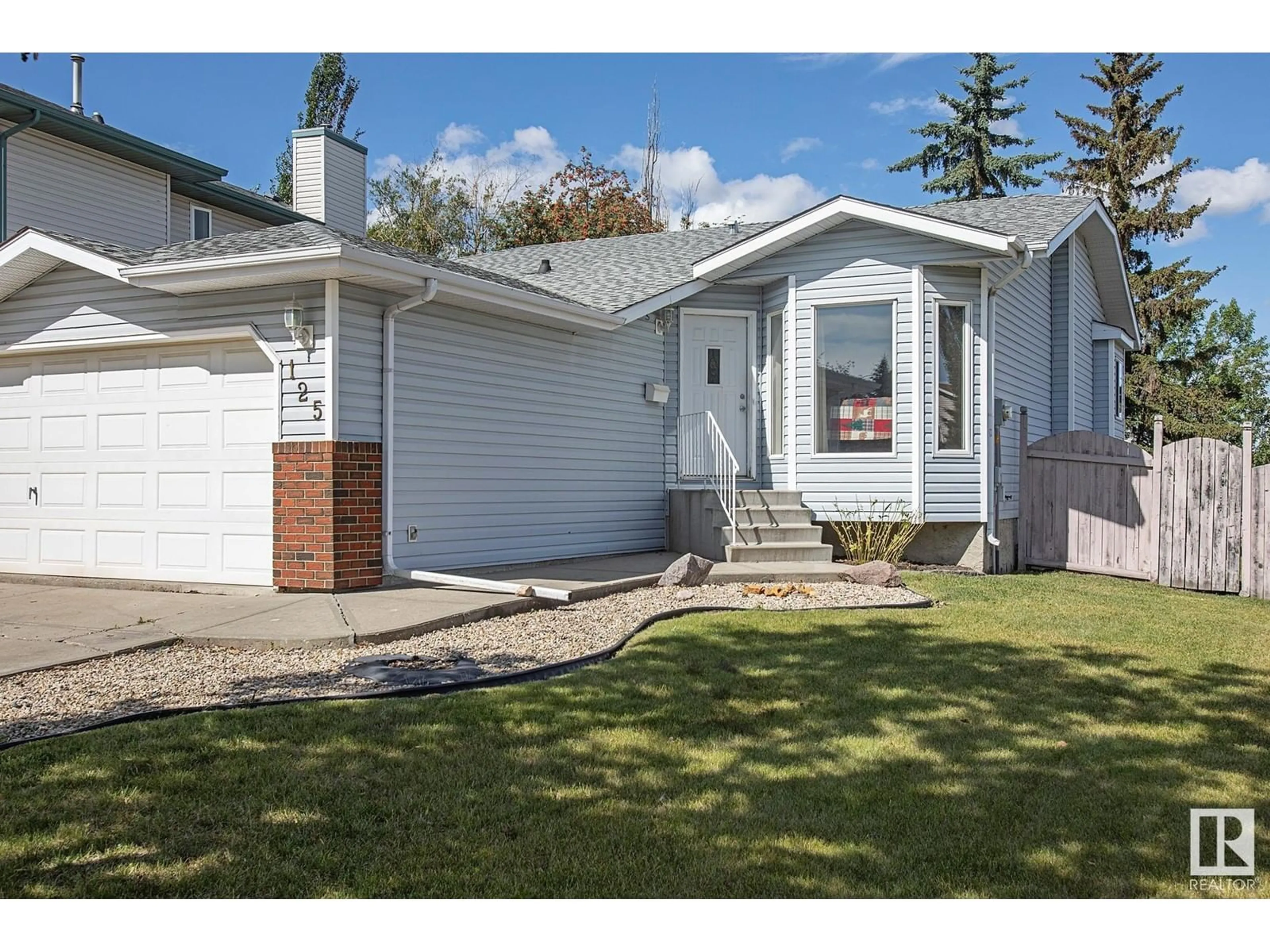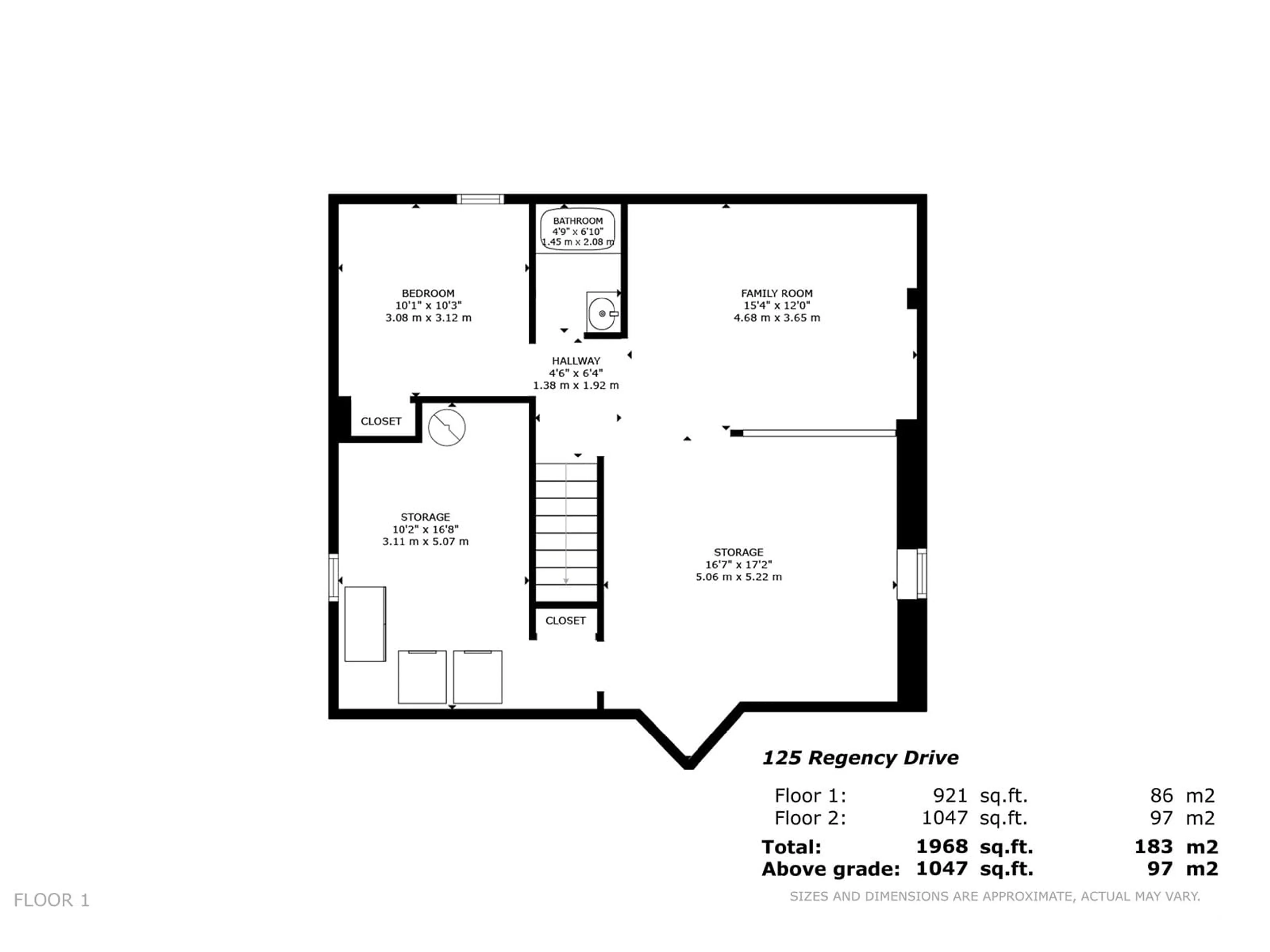125 REGENCY DR, Sherwood Park, Alberta T8A5R9
Contact us about this property
Highlights
Estimated ValueThis is the price Wahi expects this property to sell for.
The calculation is powered by our Instant Home Value Estimate, which uses current market and property price trends to estimate your home’s value with a 90% accuracy rate.Not available
Price/Sqft$405/sqft
Est. Mortgage$1,825/mo
Tax Amount ()-
Days On Market76 days
Description
Don't let this opportunity pass you by. This 1,047 SqFt Bungalow with a Double Attached Garage is located in Regency Park - conveniently located close to schools; shopping; public transportation - you name it! 3 Bedrooms & 1 Full Bathroom on the Main floor with vaulted ceilings. UPGRADES: NEWER Shingles; New High-Efficient Furnace & HWT (2017). The spacious Living Room has Laminate flooring. The Kitchen boasts plenty of cabinets & counterspace as well as Stainless-Steel Appliances. The patio doors lead out onto the deck overlooking the large, fenced backyard. Mature treed lend to privacy. The 3 Bedrooms include a large Primary Bedroom with 2 closets. The partly-finished Basement ready for you to complete: drywalled; bathroom fixtures (jetted tub/sink) in place. This is a great home for a family; 1st time home buyer or investor! (id:39198)
Property Details
Interior
Features
Main level Floor
Living room
3.41 m x 4.96 mKitchen
3.72 m x 4.5 mPrimary Bedroom
3.23 m x 4.64 mBedroom 2
2.56 m x 3.45 mExterior
Parking
Garage spaces 4
Garage type Attached Garage
Other parking spaces 0
Total parking spaces 4
Property History
 50
50

