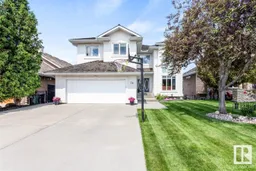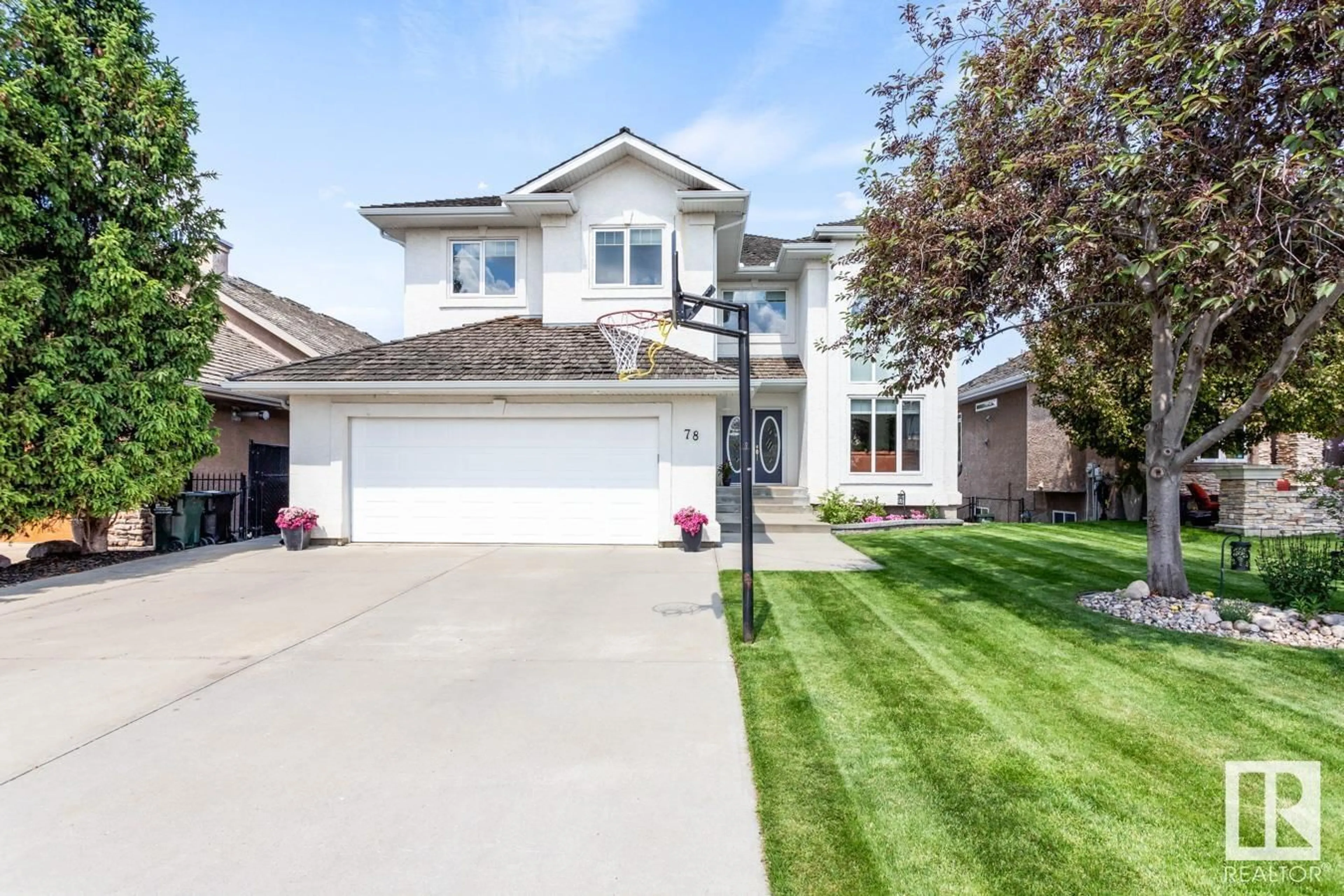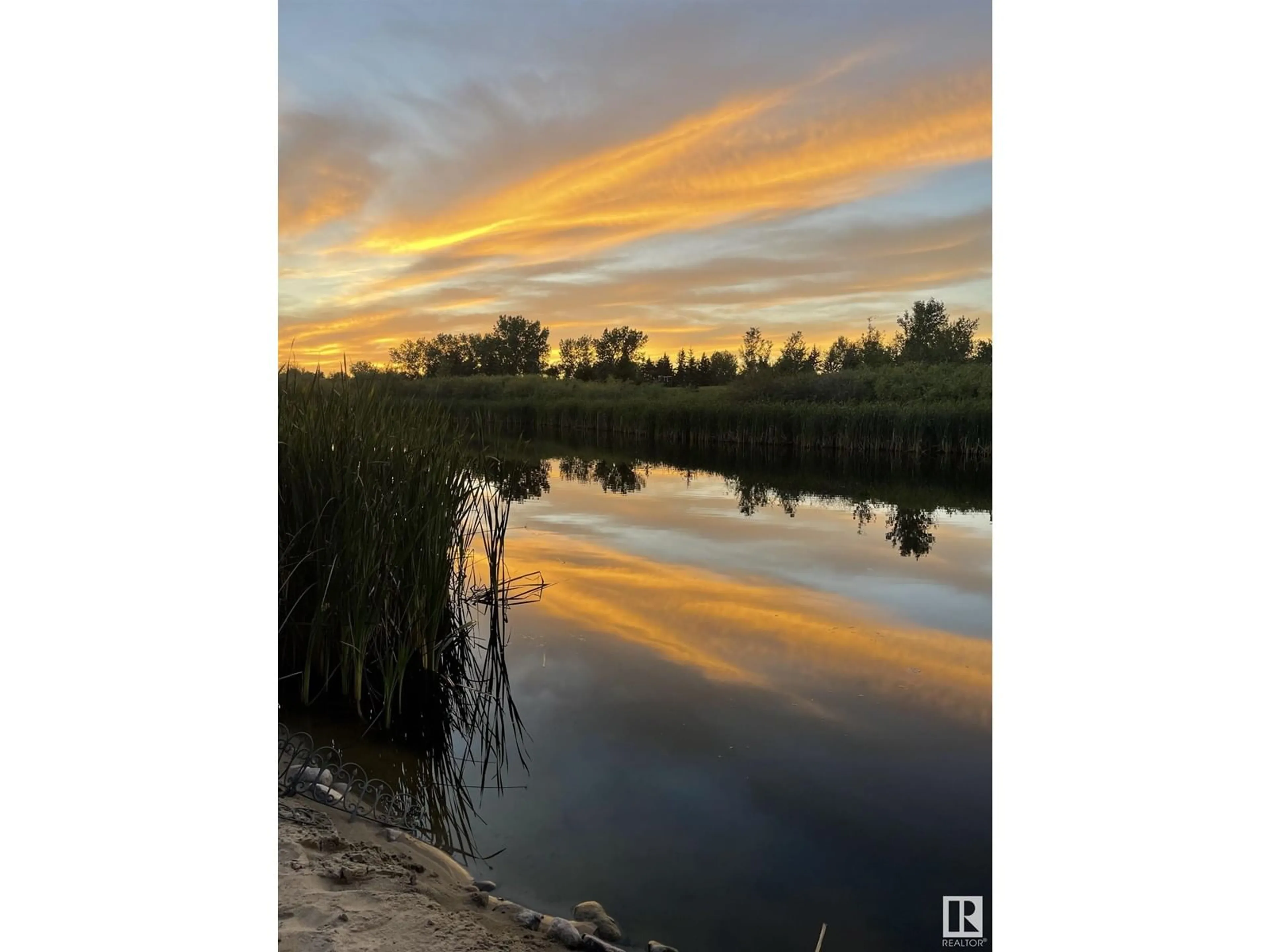78 NOTTINGHAM HB, Sherwood Park, Alberta T8A6G2
Contact us about this property
Highlights
Estimated ValueThis is the price Wahi expects this property to sell for.
The calculation is powered by our Instant Home Value Estimate, which uses current market and property price trends to estimate your home’s value with a 90% accuracy rate.$672,000*
Price/Sqft$321/sqft
Days On Market41 days
Est. Mortgage$4,247/mth
Tax Amount ()-
Description
INCREDIBLE location BACKING BALL LAKE in Nottingham, you'll find this WALKOUT home featuring 8 bedrooms, 3.5 baths, NEW AC, CARPET & 23x26 HEATED GARAGE. Soaring ceilings in the grande entrance invites you in & opens to the living rm with hardwood flooring that leads to the formal dining area. Family sized kitchen offers spectacular VIEWS, plenty of cabinets, S/S appliances, pantry & island that overlook the family rm with fireplace. Den, 1/2 bath & awesome laundry/mud room compliment the layout. The curved staircase takes you upstairs where you will LOVE the king sized primary suite with WI closet & luxurious ensuite with soaker tub. 4 MORE bdrms are all generous in size & 5pc bath complete the upper level. WALKOUT basement is the perfect space for entertaining, with rec rm complete with wet bar & fireplace. 3 MORE bdrms, 4pc bath & tons of storage space finish off this immaculate home that could be great for generational living! GORGEOUS fenced & landscaped yard with your own PRIVATE BEACH! (id:39198)
Property Details
Interior
Features
Basement Floor
Bedroom 6
Additional bedroom
Bedroom
Recreation room
Property History
 67
67

