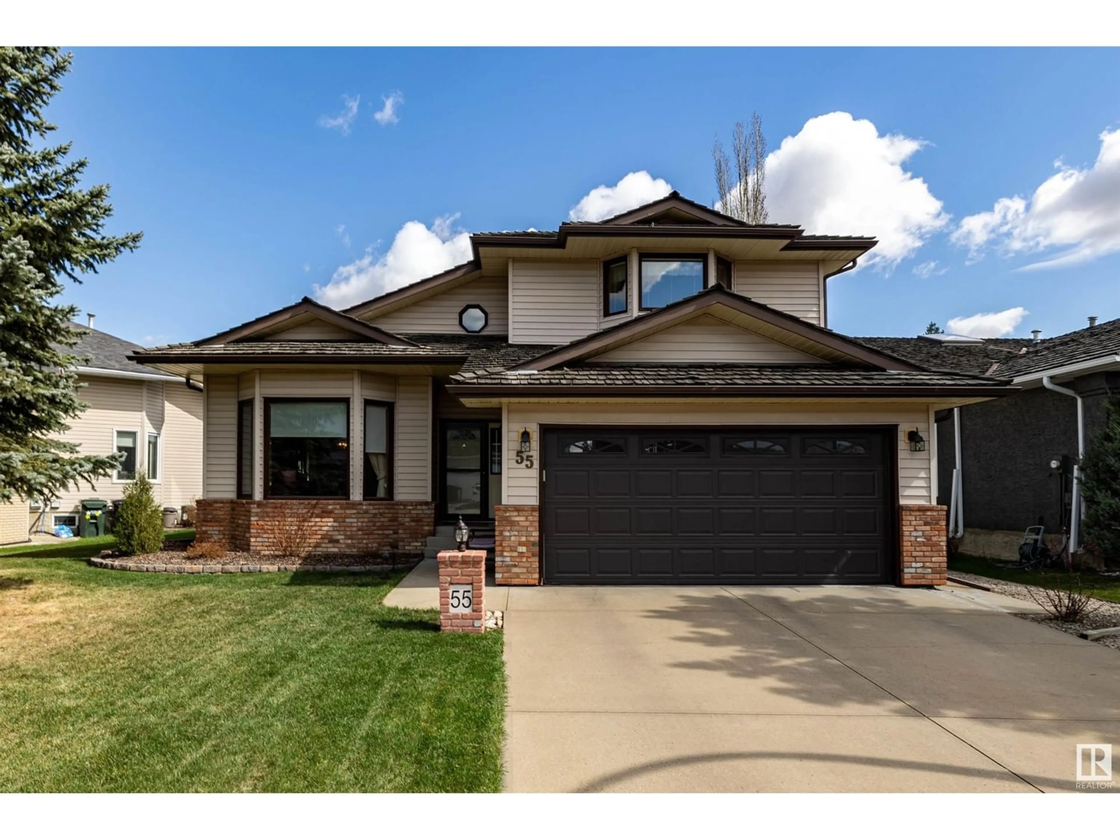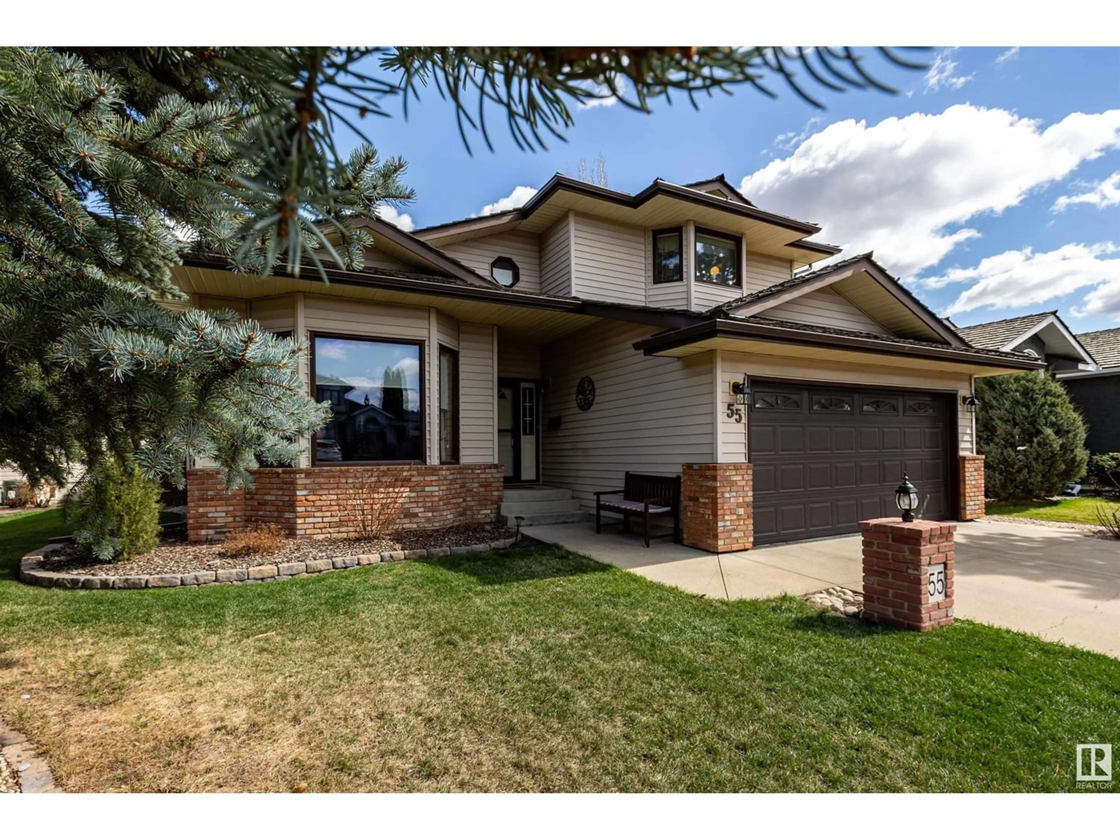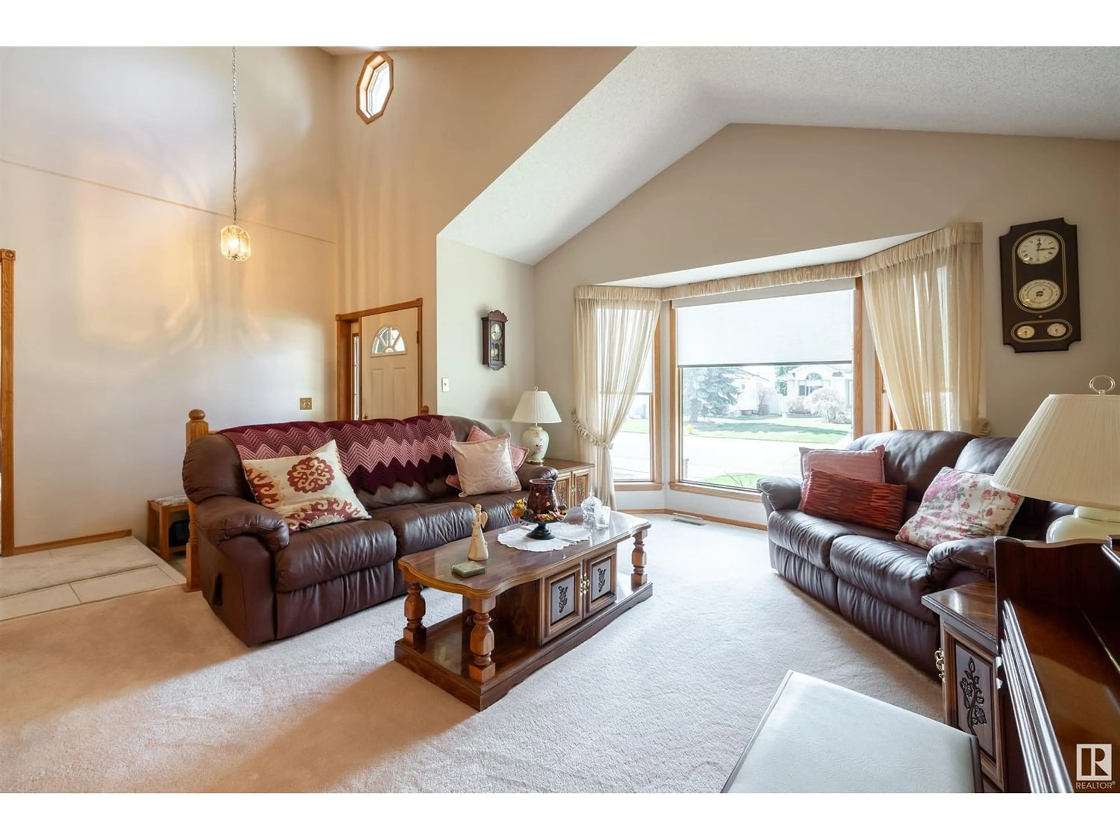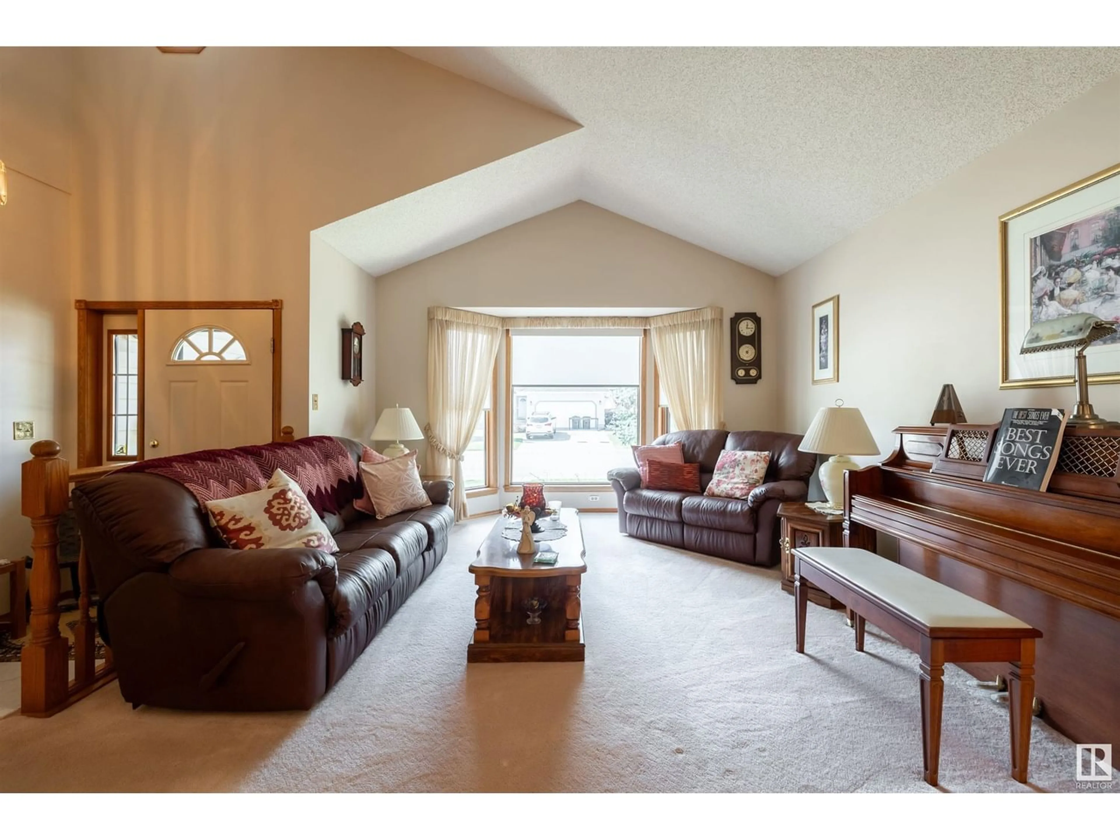55 NOTTINGHAM CR, Sherwood Park, Alberta T8A5L5
Contact us about this property
Highlights
Estimated ValueThis is the price Wahi expects this property to sell for.
The calculation is powered by our Instant Home Value Estimate, which uses current market and property price trends to estimate your home’s value with a 90% accuracy rate.Not available
Price/Sqft$290/sqft
Est. Mortgage$2,405/mo
Tax Amount ()-
Days On Market227 days
Description
Beautifully maintained by it's original owners, this home offers a lot of space for the growing family! This 2-storey house is located in the quiet crescent just steps to many parks Nottingham has to offer including beautiful Ball Lake. Walk into the bright living room with vaulted ceilings & adjoining formal dining room. Spacious kitchen with plenty of cupboards & newer appliances. Eating area offers computer desk & door to the deck. Main floor also offers spacious family room, overlooking the backyard, with gorgeous brick wood burning fireplace. Half bath and laundry room complete the main level. Upstairs offers primary bedroom with walk-in closet and 4pc ensuite with separate shower and jacuzzi tub, two additional good-sized bedrooms and another 4 pc bath. Basement is fully finished with oversized recreation room, big fourth bedroom, 3pc bath, utility room with 2 furnaces and storage room. Step outside to multi-level deck and beautifully maintained garden with storage shed, fruit trees and raised beds. (id:39198)
Property Details
Interior
Features
Basement Floor
Bedroom 4
5.28 m x 4.01 mRecreation room
8.38 m x 7.23 mUtility room
3.26 m x 6.53 mExterior
Parking
Garage spaces 4
Garage type Attached Garage
Other parking spaces 0
Total parking spaces 4




