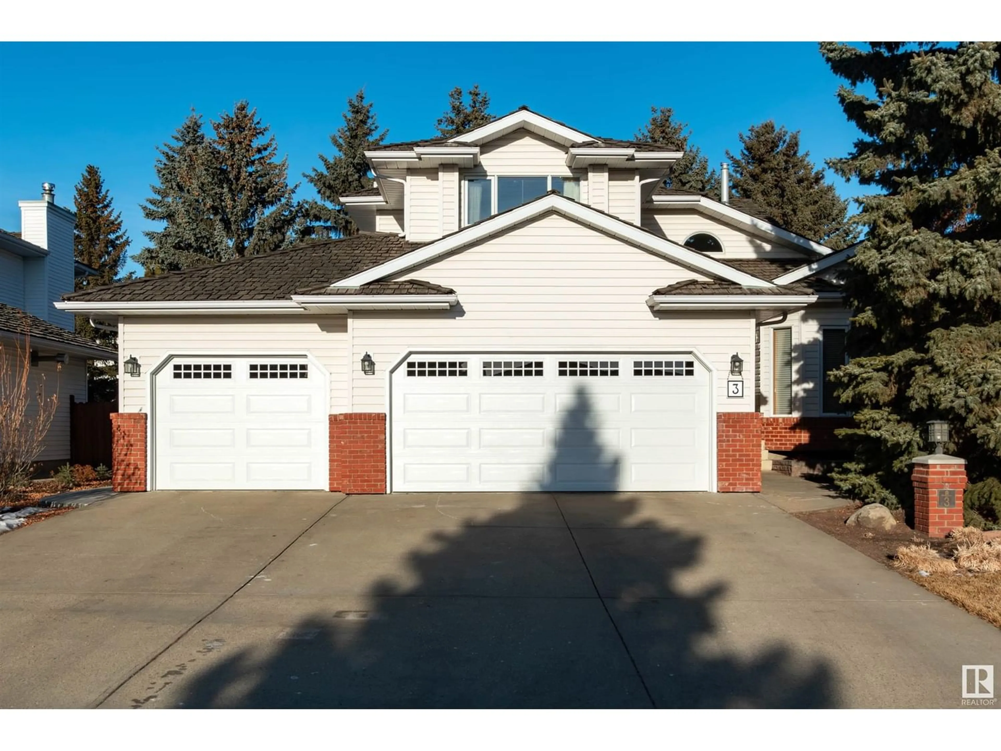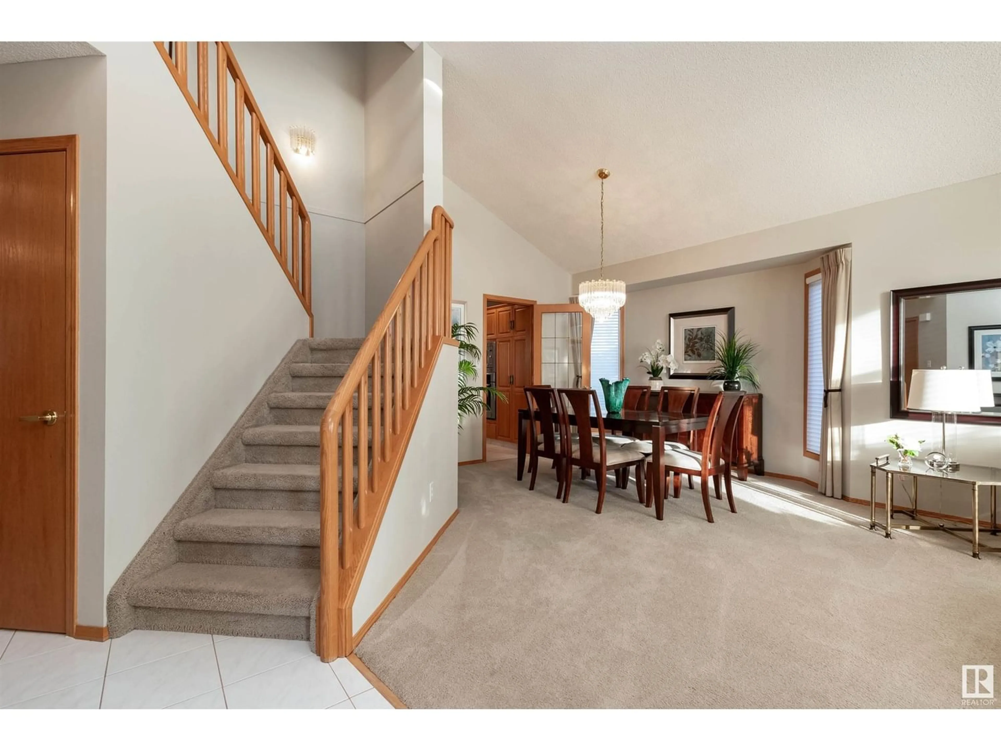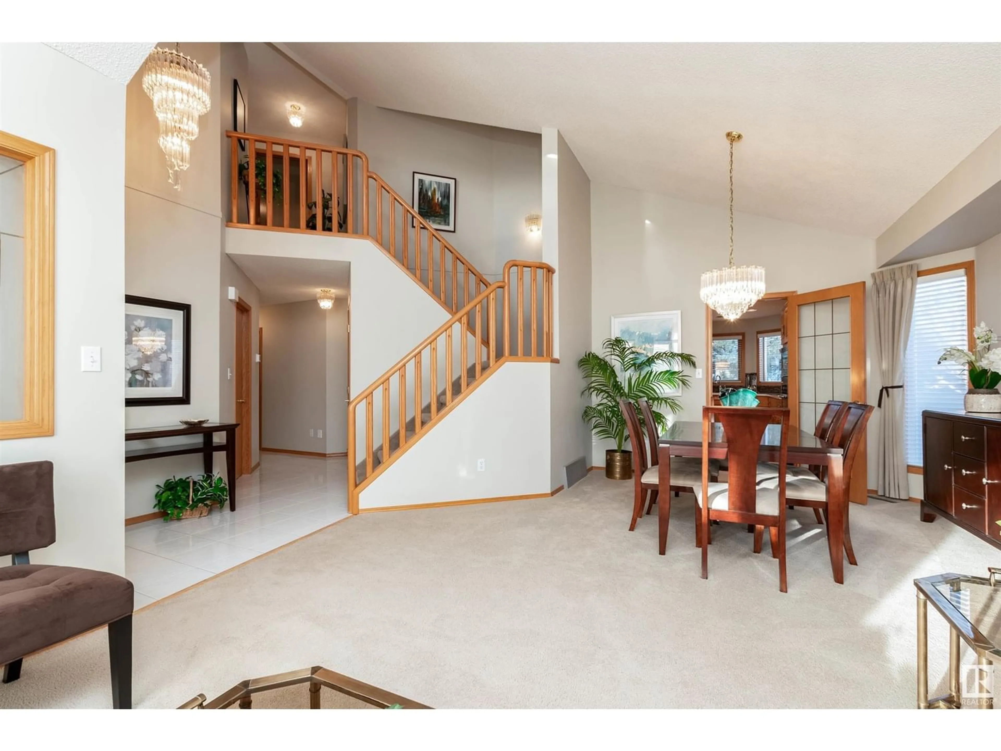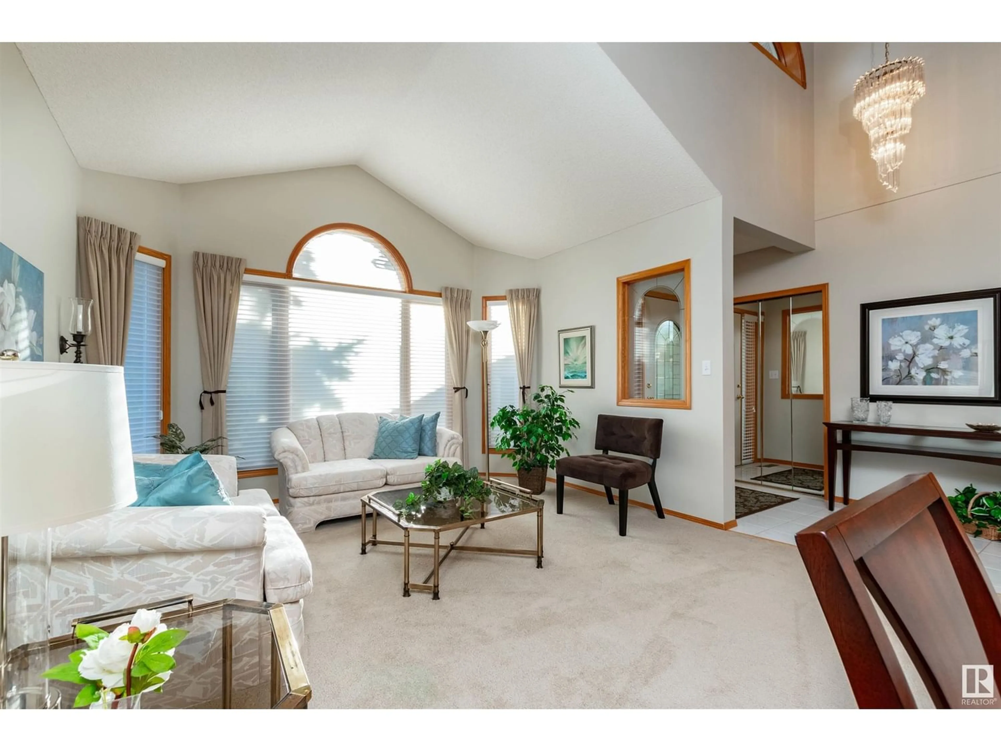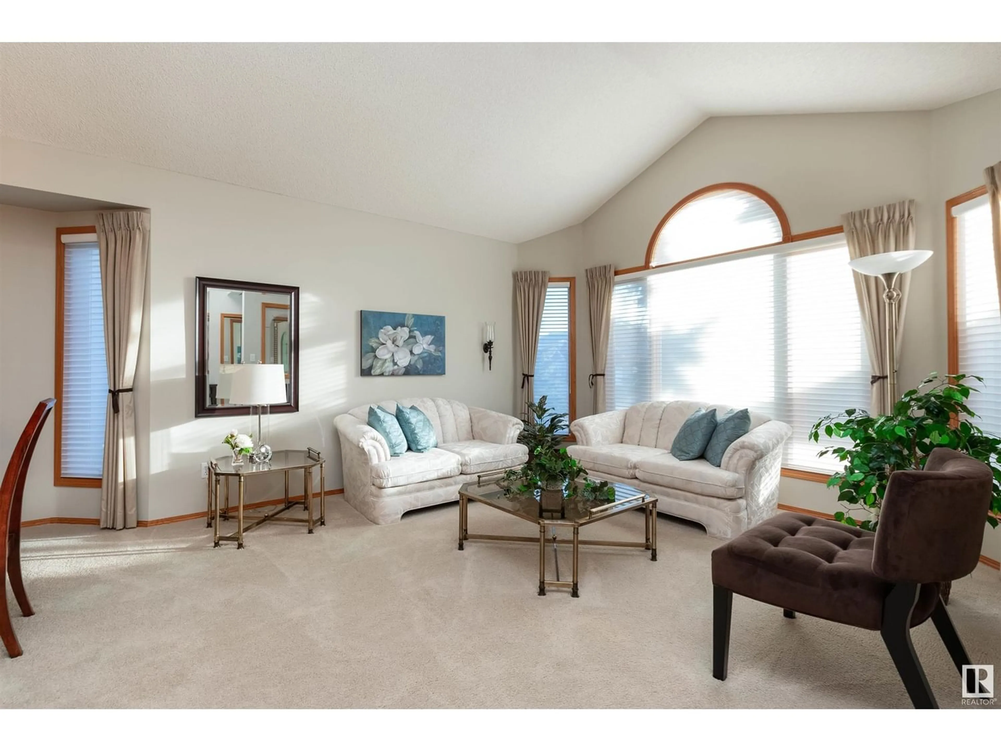3 NOTTINGHAM ES, Sherwood Park, Alberta T8A5M2
Contact us about this property
Highlights
Estimated ValueThis is the price Wahi expects this property to sell for.
The calculation is powered by our Instant Home Value Estimate, which uses current market and property price trends to estimate your home’s value with a 90% accuracy rate.Not available
Price/Sqft$281/sqft
Est. Mortgage$2,833/mo
Tax Amount ()-
Days On Market354 days
Description
OUTSTANDING home and location in prestigious, Nottingham!!! One of Sherwood Park's most sought after communities. This beautiful 2 storey home is situated on a MASSIVE lot in a quiet cul-de-sac. It offers 2347 square feet plus a finished basement and a TRIPLE ATTACHED GARAGE!!! New garage door plus floor drain. Fabulous floor plan with a huge entry way, vaulted ceilings, large living room & dining area, and lots of windows throughout. RENOVATED KITCHEN with an abundance of cabinetry, Quartz countertops, backsplash, stainless steel appliances & generous eating area. Spacious family room with wet bar & wood-burning fireplace. Upstairs are 3 bedrooms & a 4 piece bathroom with granite. Primary Bedroom with lovely ensuite! The basement features a huge Rec Room with wet bar, 4th bedroom & a 3 piece bathroom plus lots of storage space. 2 NEW FURNACES. Amazing location, close to parks, schools & walking trails. Original owner. Definitely shows pride of ownership! Visit REALTOR website for additional information. (id:39198)
Property Details
Interior
Features
Basement Floor
Bedroom 4
Recreation room
Recreation room

