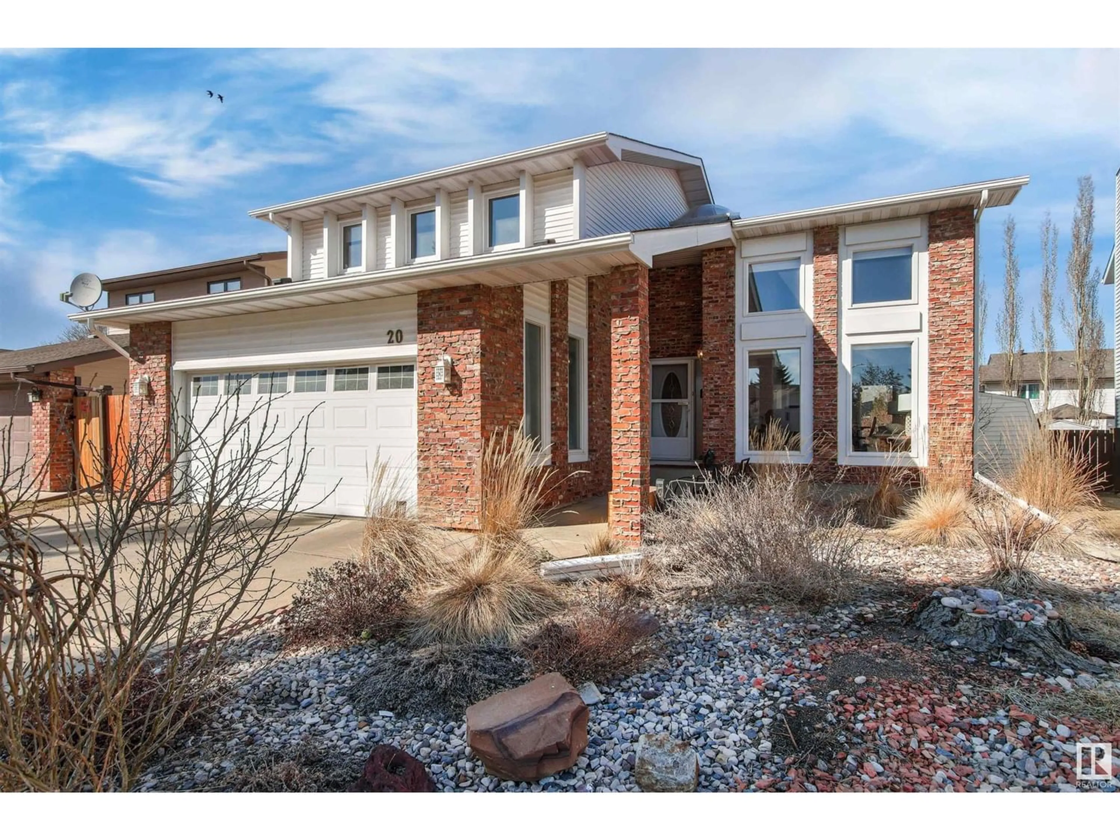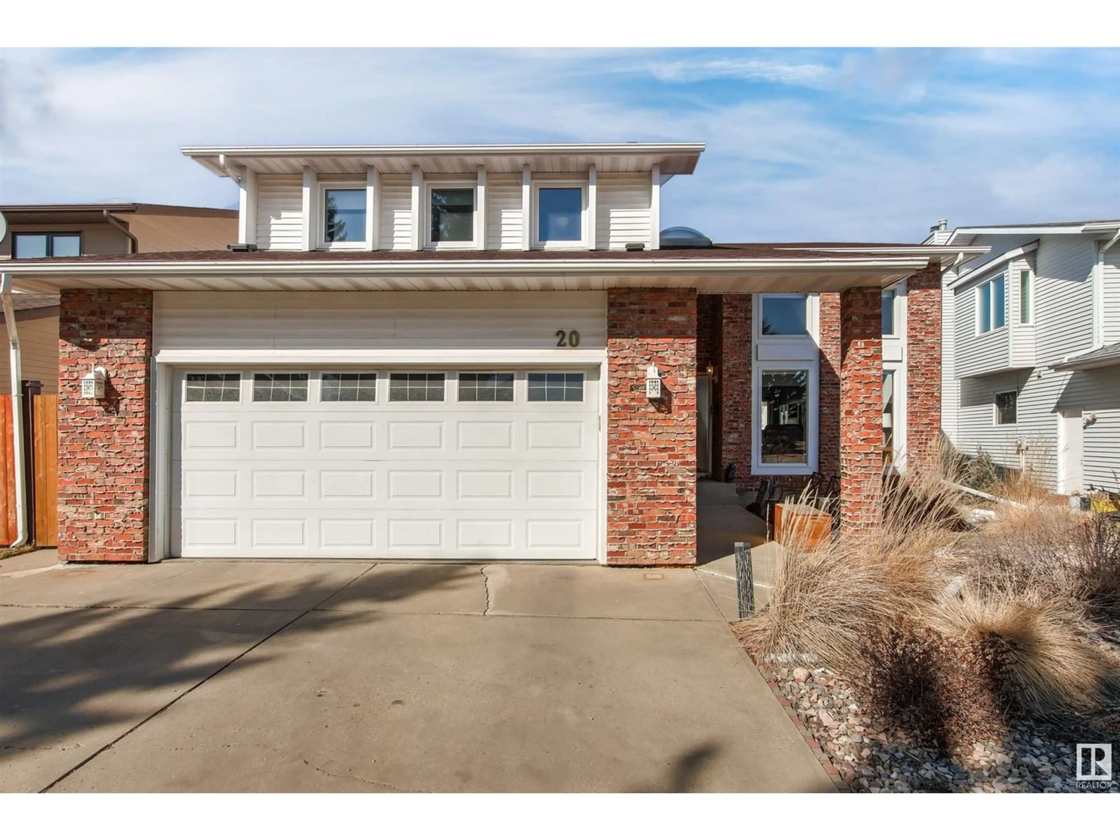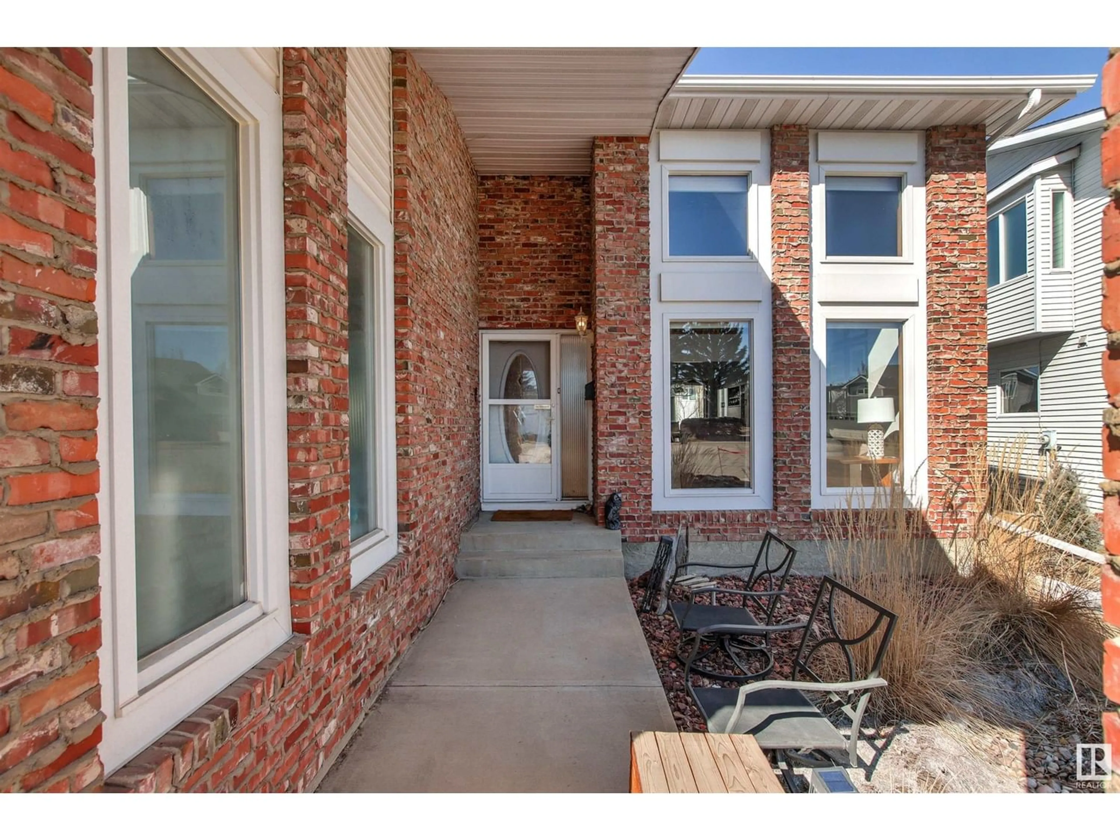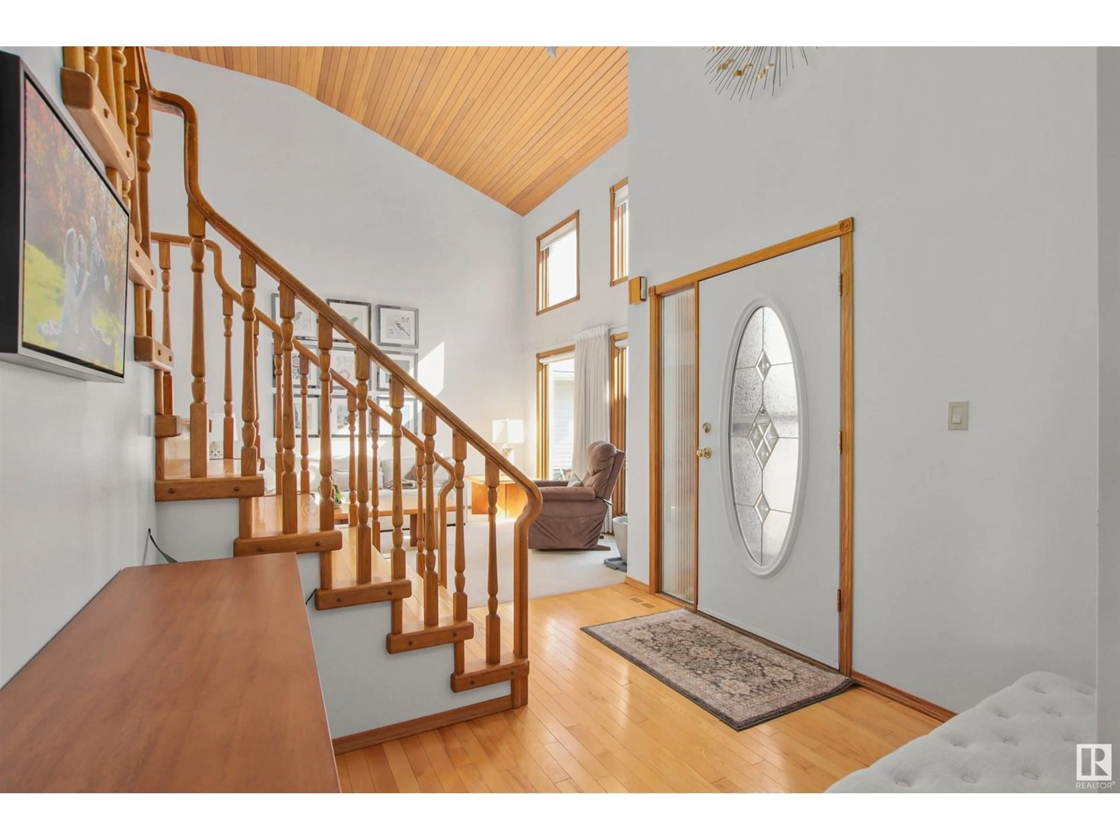20 GREENBOROUGH CR, Sherwood Park, Alberta T8A5G5
Contact us about this property
Highlights
Estimated ValueThis is the price Wahi expects this property to sell for.
The calculation is powered by our Instant Home Value Estimate, which uses current market and property price trends to estimate your home’s value with a 90% accuracy rate.Not available
Price/Sqft$243/sqft
Est. Mortgage$2,405/mo
Tax Amount ()-
Days On Market260 days
Description
Welcome home to Nottingham Green, where this BEAUTIFUL 2 storey w/just under 2300 sq ft is SURE to impress! Nestled on a quiet cul-de-sac w/STUNNING accents inside & out.. it's not hard picturing your life here. Jaw-dropping entry way greets you w/SOARING WOOD ceilings & great room w/ LOADS of natural S facing sunlight! Formal dining offers space for 8 comfortably + overlooks the backyard. Open kitchen boasts GRANITE counters w/mosaic accents, pantry, laminate flooring, breakfast nook & wall of windows! Sunken living room is PERFECT to watch your kids play w/gorgeous brick fireplace, media shelving & maple HARDWOOD floors. 2 pc bath + laundry/mudroom complete this level. GRAND staircase leads UP to 4 great sized bedrooms, including master with 4 pc ensuite/skylight bath + wall of closets! Basement is FULLY FINISHED w/HOT TUB, 3 pc bath & awaits your personal touches! Outside has HUGE 2 tiered deck w/BBQ gas hook-up & private laneway. Close to schools, shopping, trails, dining & much more! See it today.. (id:39198)
Property Details
Interior
Features
Basement Floor
Living room
8.93 m x 4.99 m



