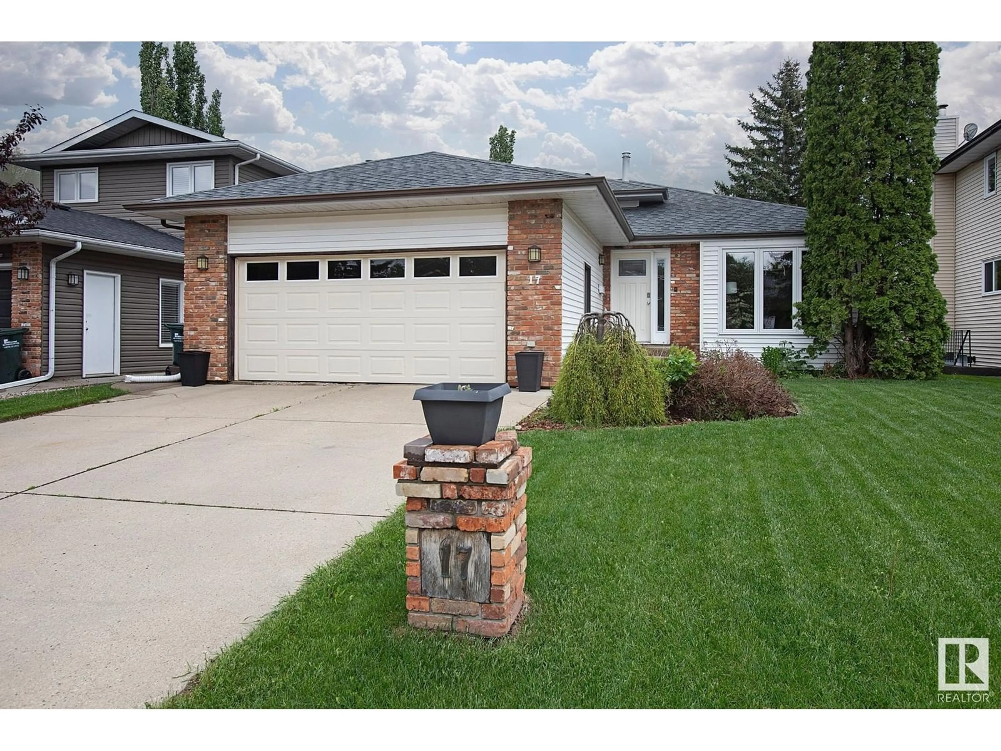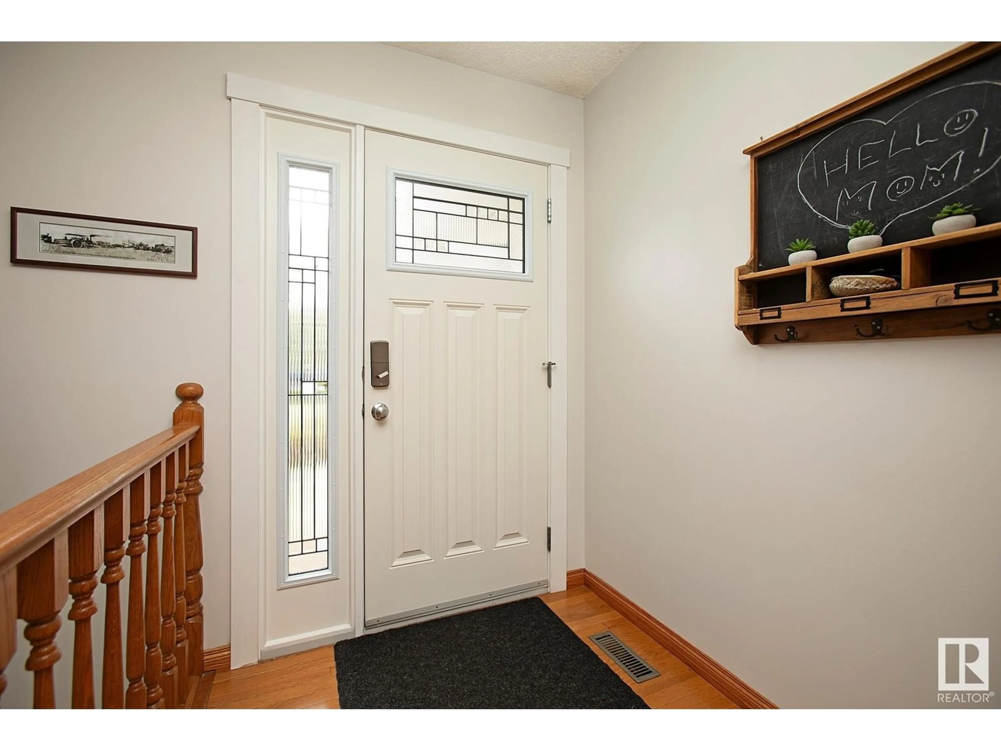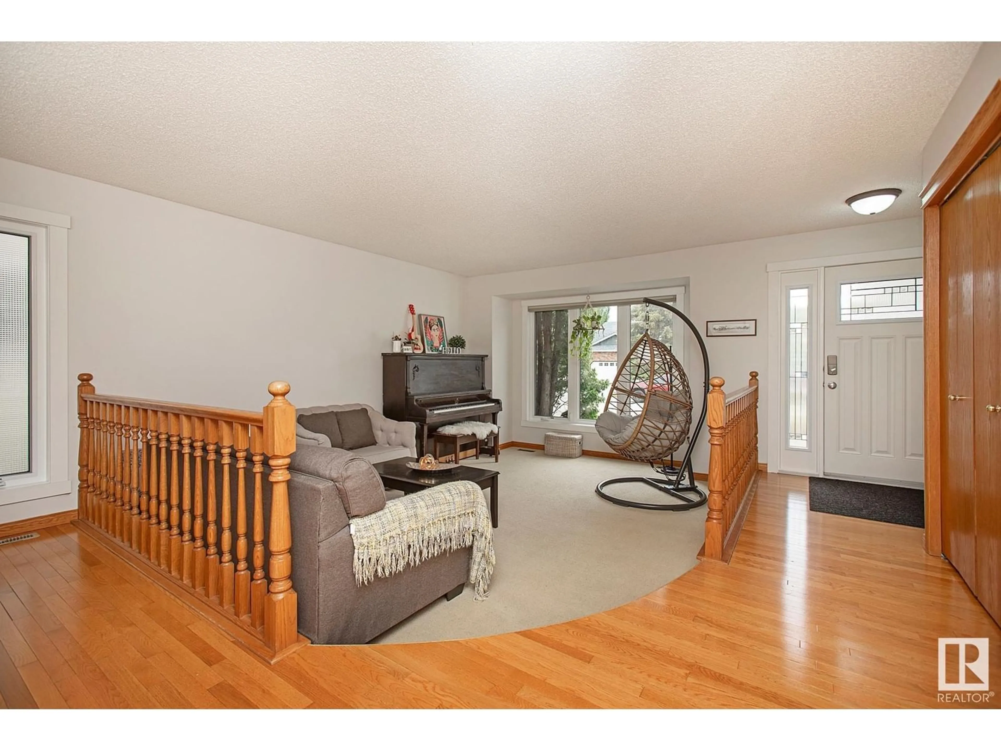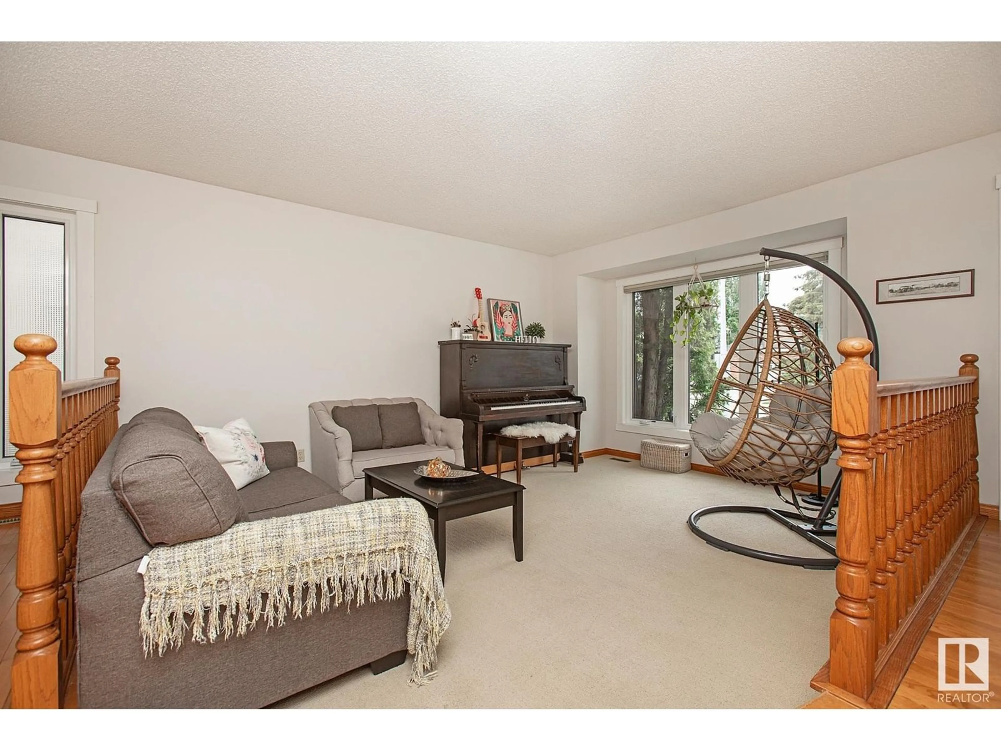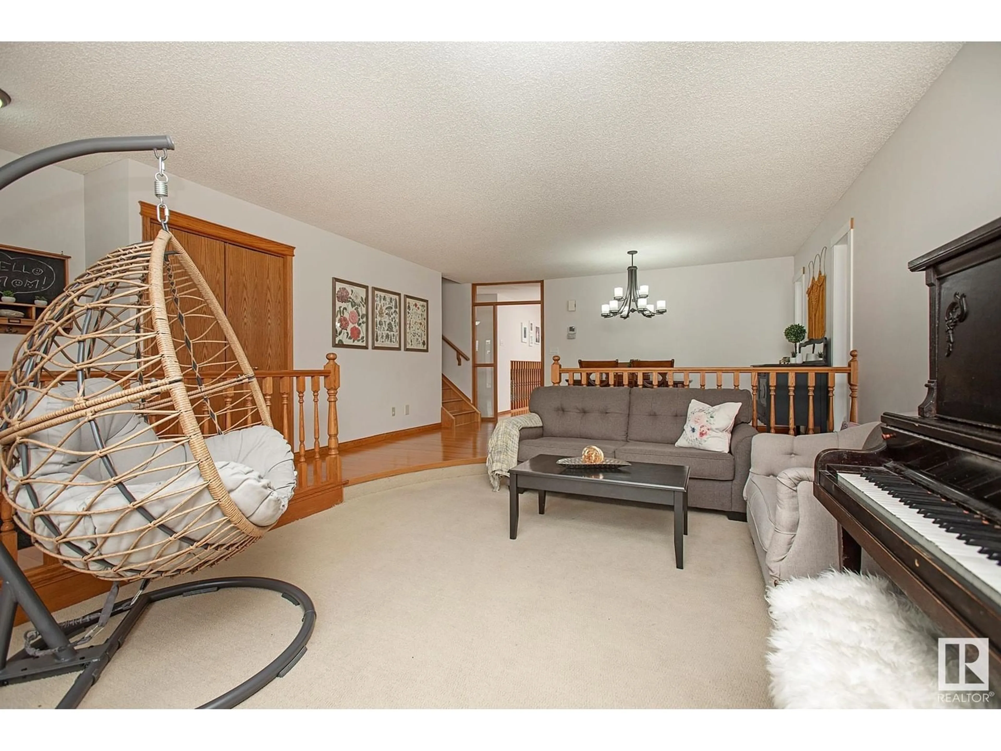17 GREENGROVE DR, Sherwood Park, Alberta T8A5G8
Contact us about this property
Highlights
Estimated ValueThis is the price Wahi expects this property to sell for.
The calculation is powered by our Instant Home Value Estimate, which uses current market and property price trends to estimate your home’s value with a 90% accuracy rate.Not available
Price/Sqft$375/sqft
Est. Mortgage$2,362/mo
Tax Amount ()-
Days On Market190 days
Description
Create lasting memories in this charming 4-level split home, situated in the heart of Sherwood Park's Nottingham community. Discover the abundant living spaces suitable for the whole family, featuring 4 bedrooms, a spacious family room on the 3rd level, a flex/recreational room on the 4th level, and additional storage beneath the crawl space. Throughout most of the house, enjoy beautiful hardwood flooring with some carpeted areas. Delight in the recently renovated kitchen with an island, stainless steel appliances, and access to a spacious composite deck through a garden door. The backyard boasts a newly fenced and landscaped area with a well-established garden and fruit trees. Recently painted, the home also features a new roof and furnace. A double attached garage completes the many amenities this home offers. Conveniently located near all the amenities Sherwood Park provides, including walking trails, local parks, and schools. (id:39198)
Property Details
Interior
Features
Basement Floor
Recreation room
4.72 m x 5.45 mUtility room
5.38 m x 6.18 m
