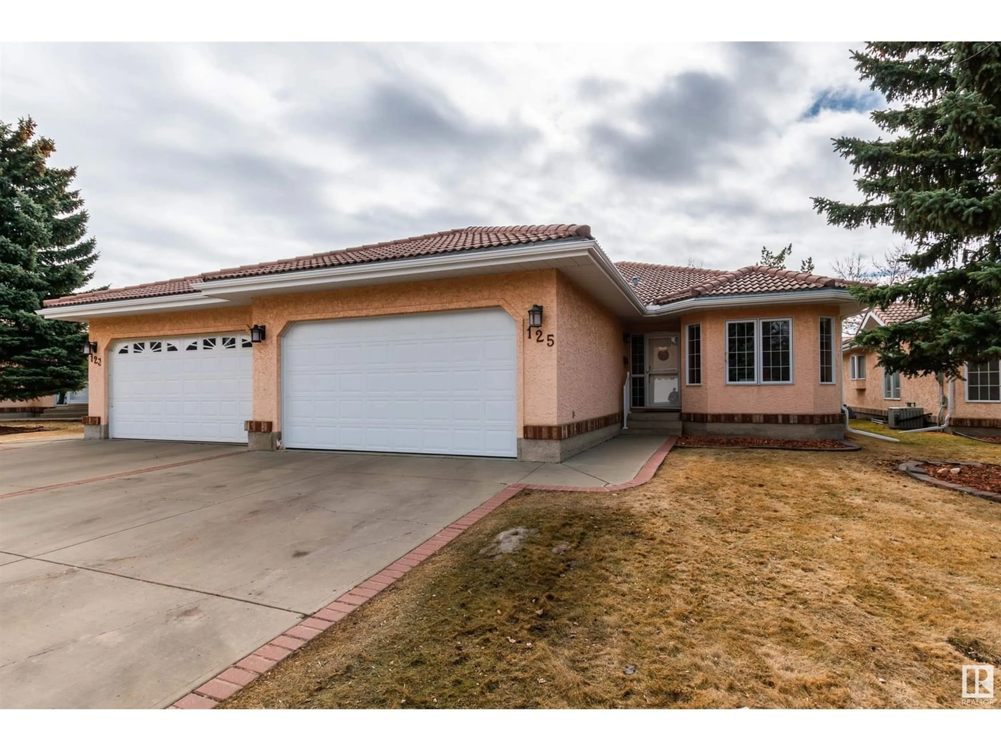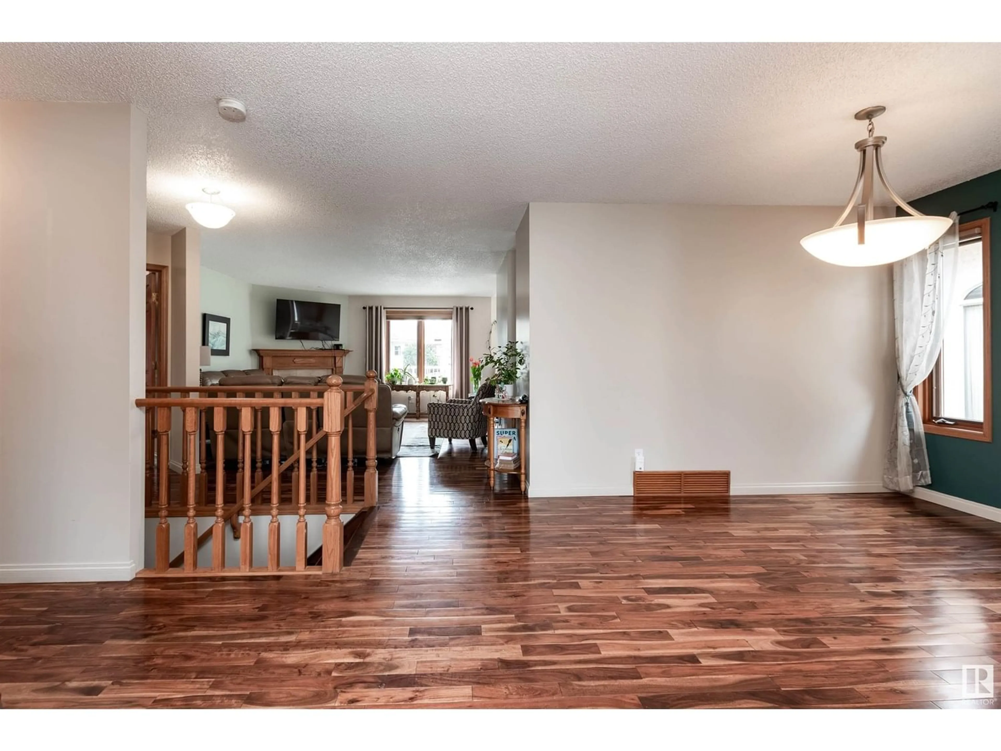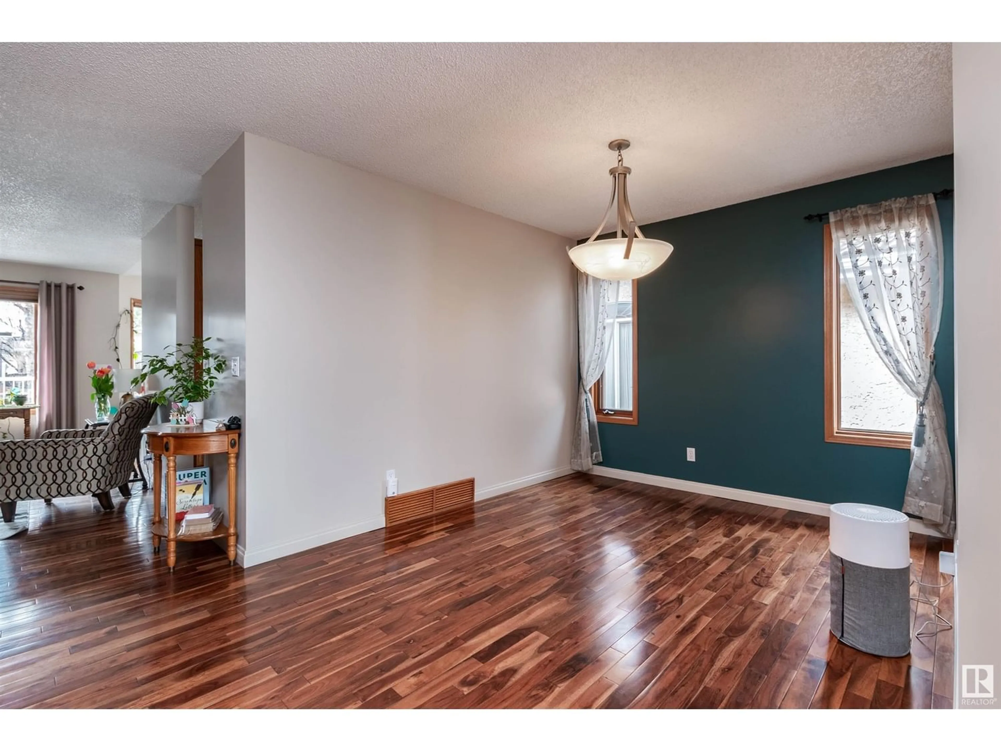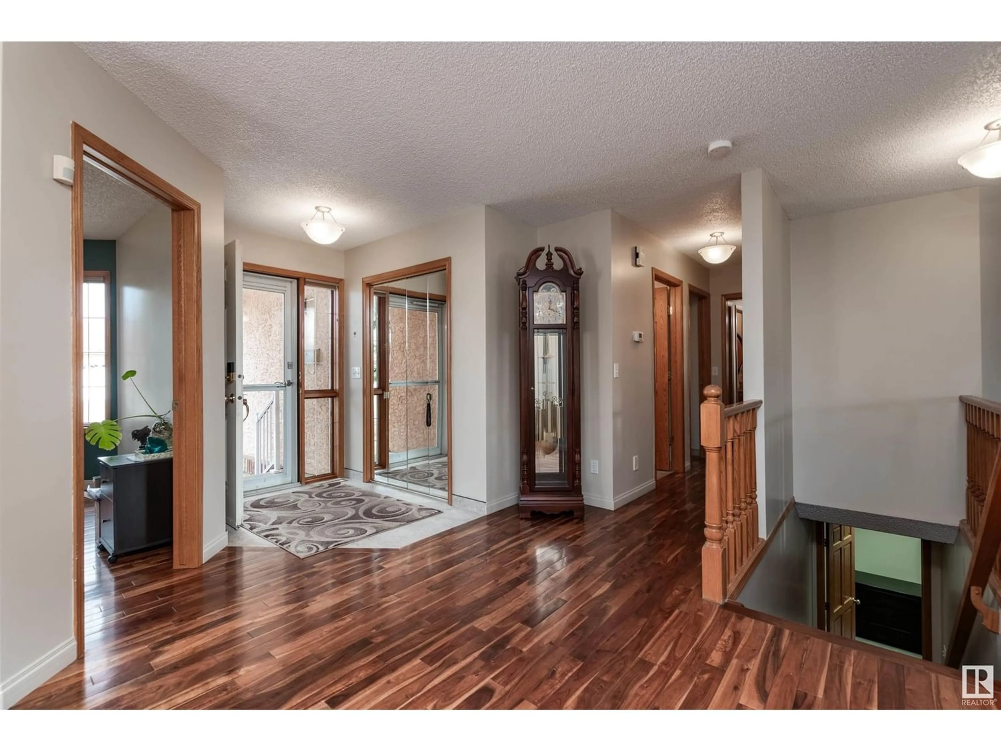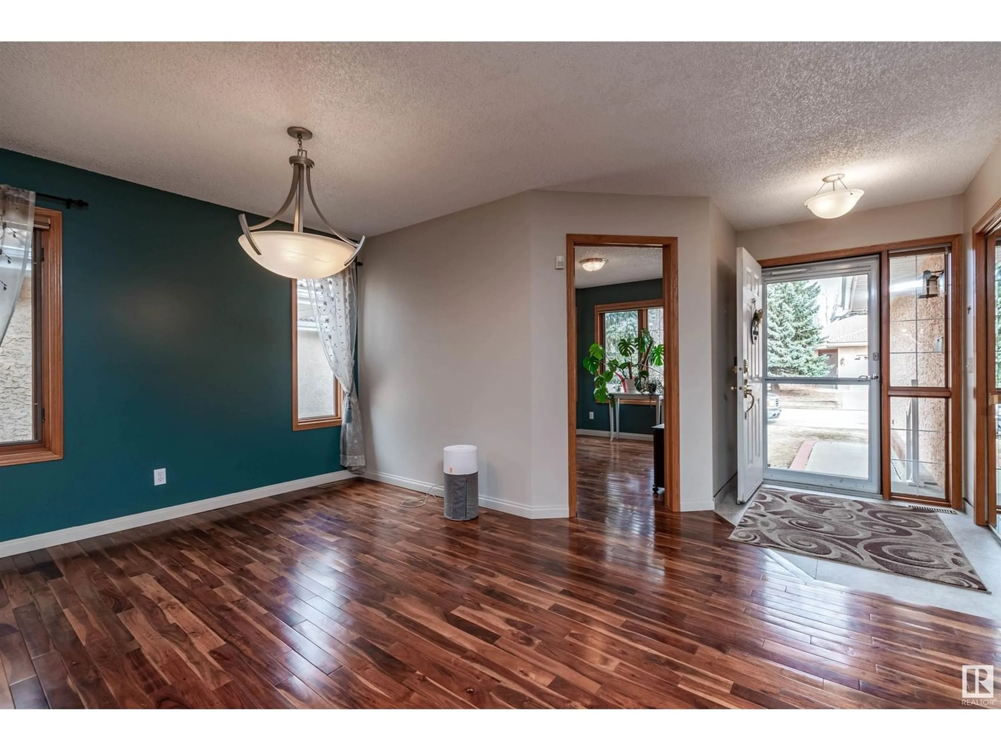125 NOTTINGHAM BV, Sherwood Park, Alberta T8A5N9
Contact us about this property
Highlights
Estimated ValueThis is the price Wahi expects this property to sell for.
The calculation is powered by our Instant Home Value Estimate, which uses current market and property price trends to estimate your home’s value with a 90% accuracy rate.Not available
Price/Sqft$348/sqft
Est. Mortgage$2,061/mo
Tax Amount ()-
Days On Market257 days
Description
Come and explore the epitome of exclusive adult living in the prestigious community of Nottingham! Excalibur Estates is the only gated community in Sherwood Park, and offers a professionally and responsibly run Home Owners Assoc., that looks after all of your winter and summer maintenance needs (snow removal and all landscaping included). This beautifully maintained 1376 sq/ft fully finished, Air Conditioned (new unit) bungalow has a SOUTH FACING REAR DECK (EXPANDED and UPGRADED with composite materials and natural gas BBQ hook up). Clay tile roof. Upgraded kitchen with granite counters and newer appl. Main floor Primary bedroom with 4 pce. ensuite. 2 additional bedrooms and 2 storage/flex rooms in the lower level. Main floor laundry/mud room combination. Built In Vac. Truck owner? Heated garage is 23 ft DEEP, insulated, with new door. Large, private, main floor den/office. Excalibur has been the standard for elevated adult living in The Park for many years. Nothing has changed. Come and view your future! (id:39198)
Property Details
Interior
Features
Lower level Floor
Family room
Bedroom 2
3.02 m x measurements not availableBedroom 3
2.67 m x measurements not available
