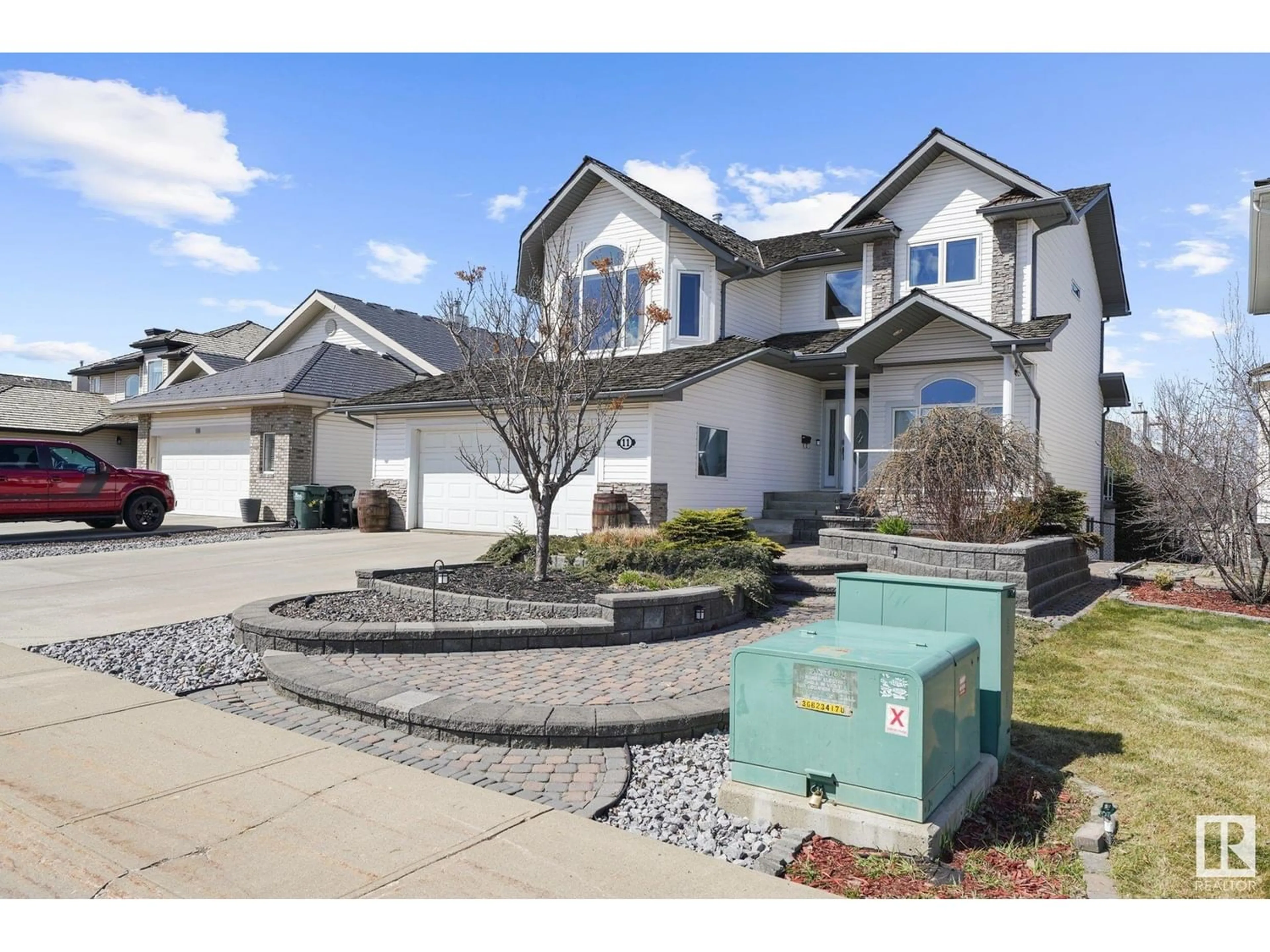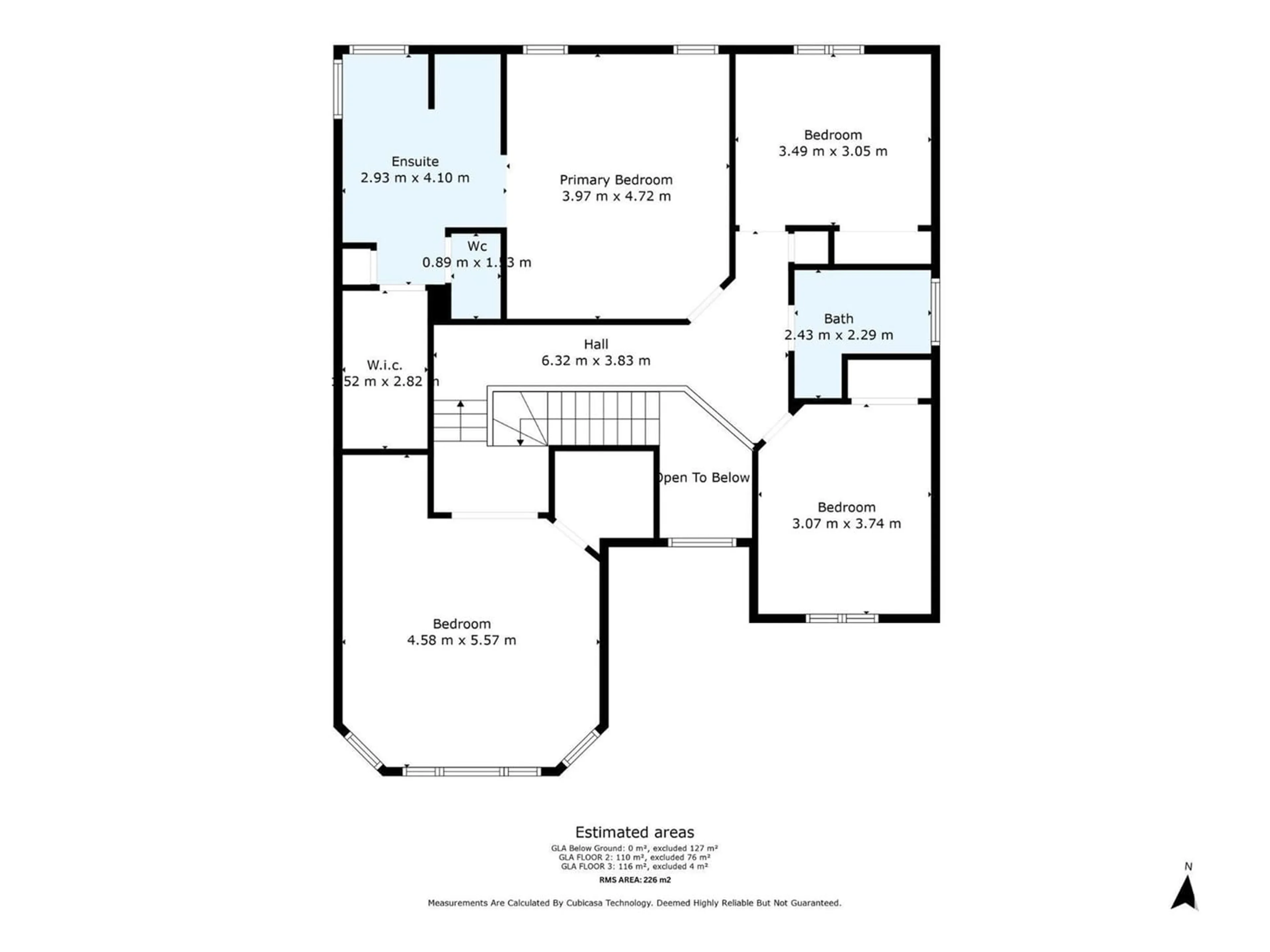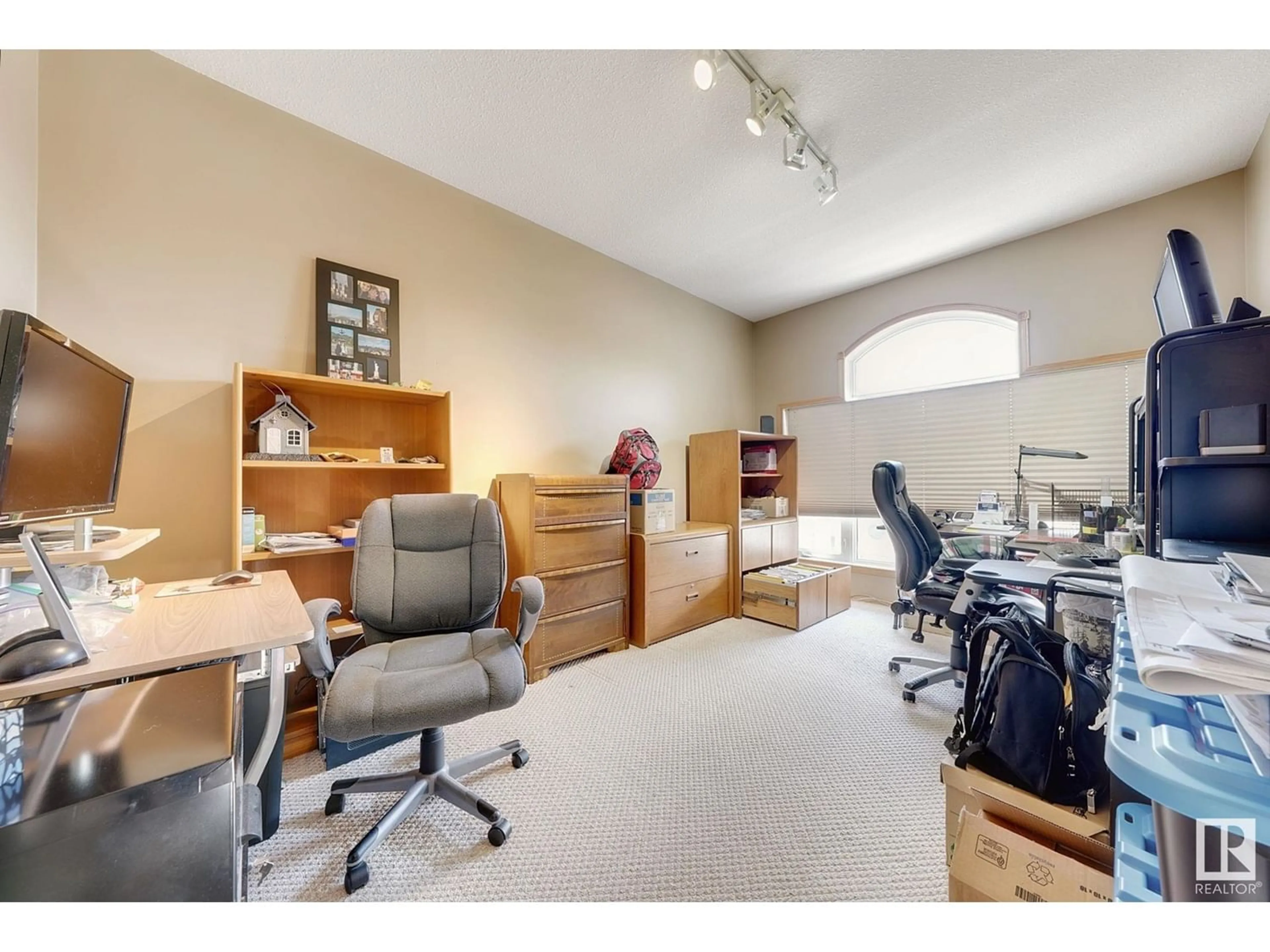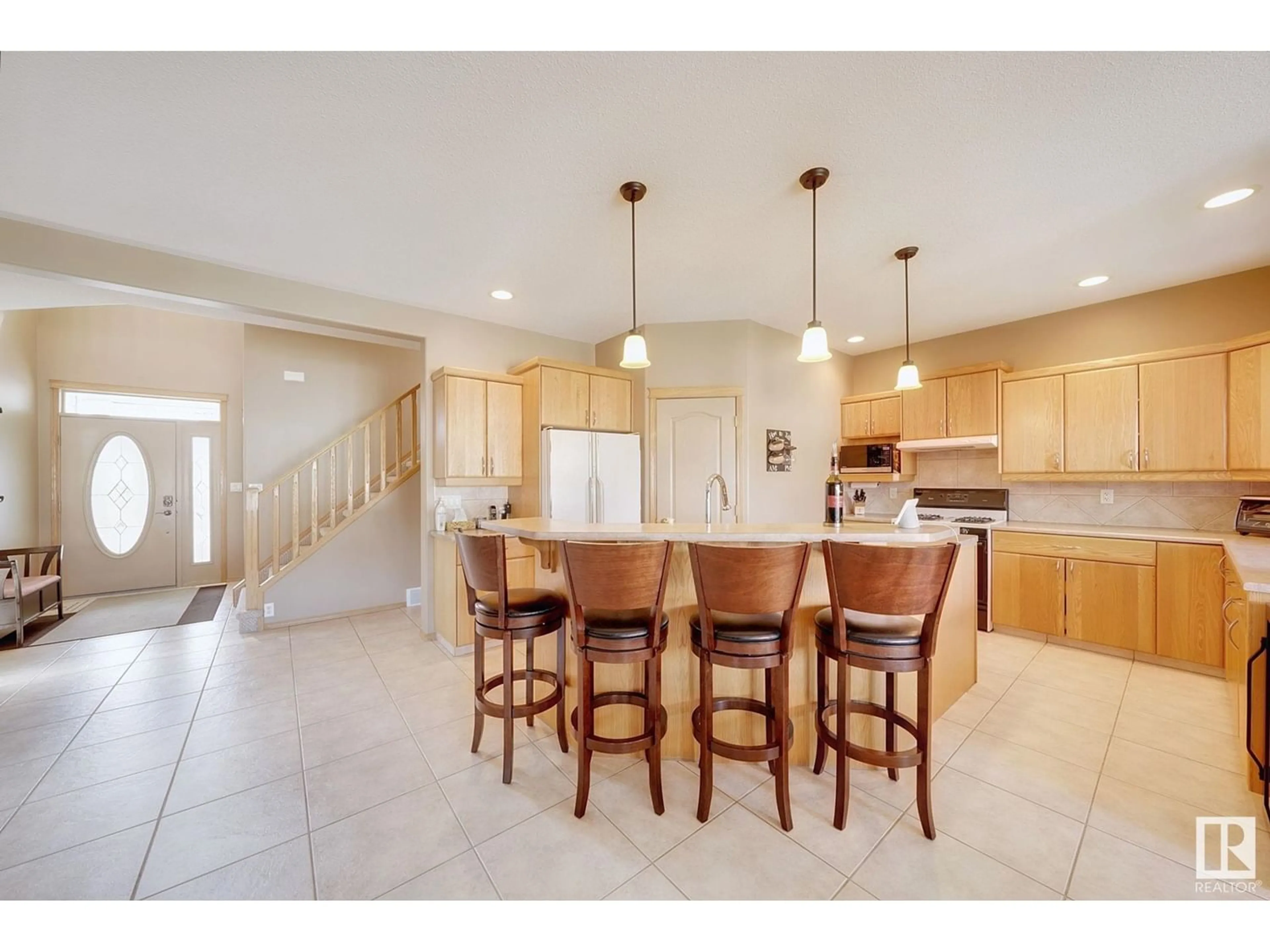11 NOTTINGHAM HB, Sherwood Park, Alberta T8A5Z7
Contact us about this property
Highlights
Estimated ValueThis is the price Wahi expects this property to sell for.
The calculation is powered by our Instant Home Value Estimate, which uses current market and property price trends to estimate your home’s value with a 90% accuracy rate.Not available
Price/Sqft$308/sqft
Est. Mortgage$3,221/mo
Tax Amount ()-
Days On Market220 days
Description
Discover the epitome of elegance and functionality in this beautifully maintained two-storey Kimberly-built home, boasting 5 bedrooms with an additional large bonus room suitable as a sixth bedroom. The main level features a den/home office and an expansive kitchen complete with a raised center island, ample counter space, walk thru pantry and a bright breakfast area. A 3-sided gas fireplace enhances the inviting dining and great room area. Venture upstairs to find spacious bedrooms including a primary suite with an ensuite featuring a corner soaker tub. The fully finished walk-out lower level includes two additional bedrooms and a family room, complete with an upgraded in-floor two-zone heating system for added comfort. Outside, the award-winning, low-maintenance landscaping is equipped with an underground irrigation system. An oversized double attached garage provides ample storage and convenience, making this home a perfect blend of luxury and practicality, ready to welcome its new owners. (id:39198)
Property Details
Interior
Features
Basement Floor
Family room
9.35 m x 4.55 mBedroom 4
4.18 m x 3.09 mBedroom 5
4.12 m x 3.14 mExterior
Parking
Garage spaces 4
Garage type -
Other parking spaces 0
Total parking spaces 4




