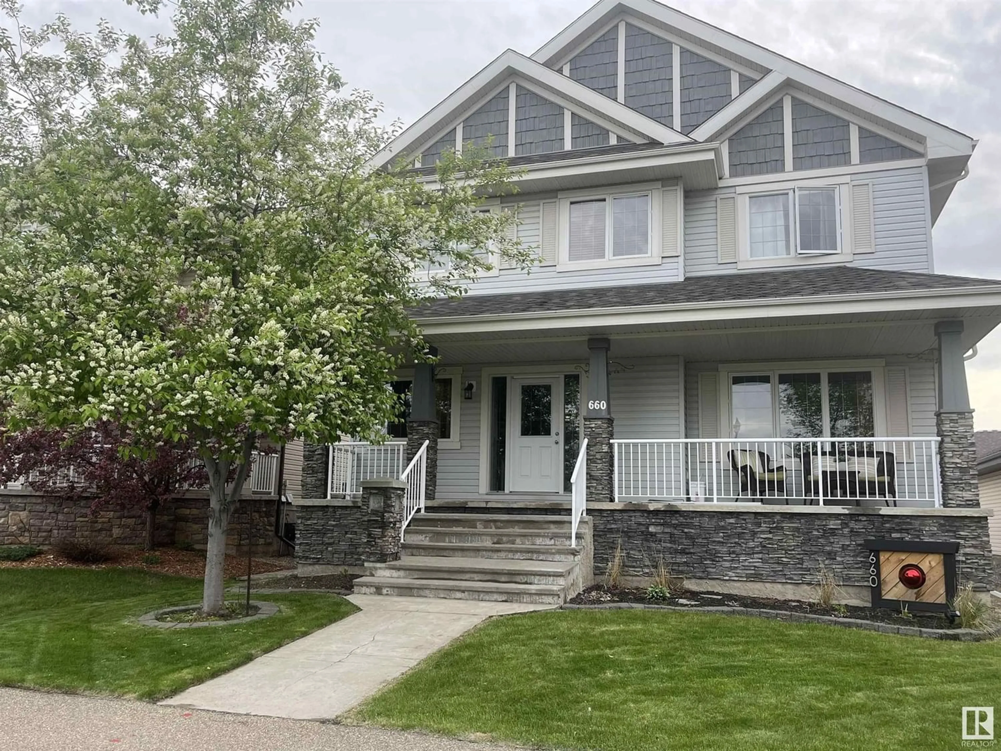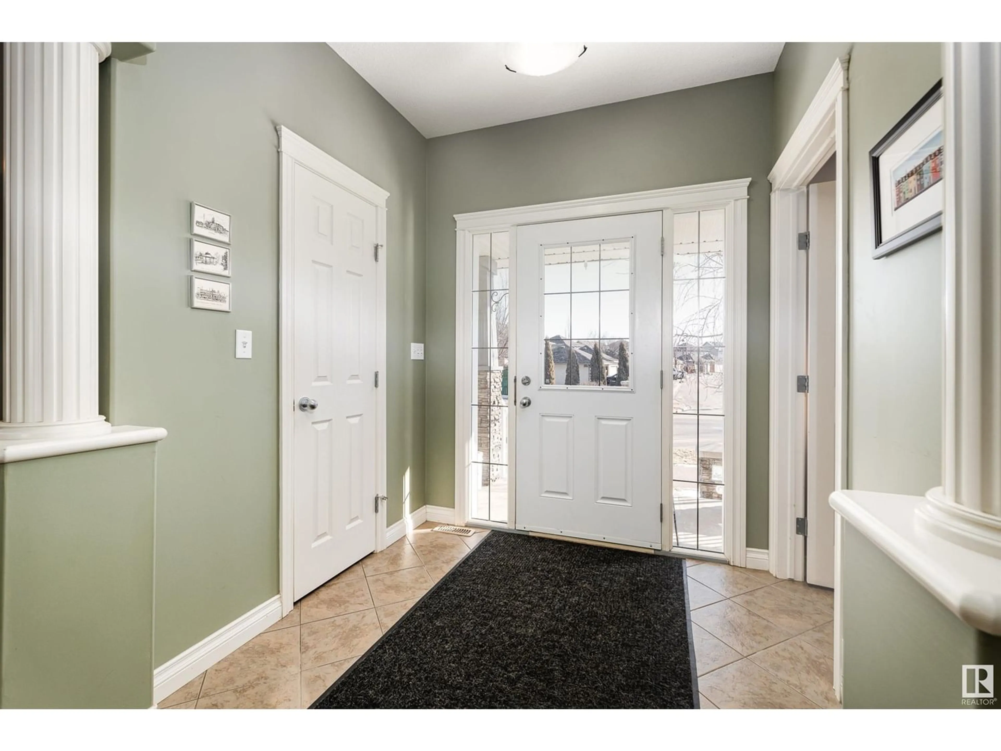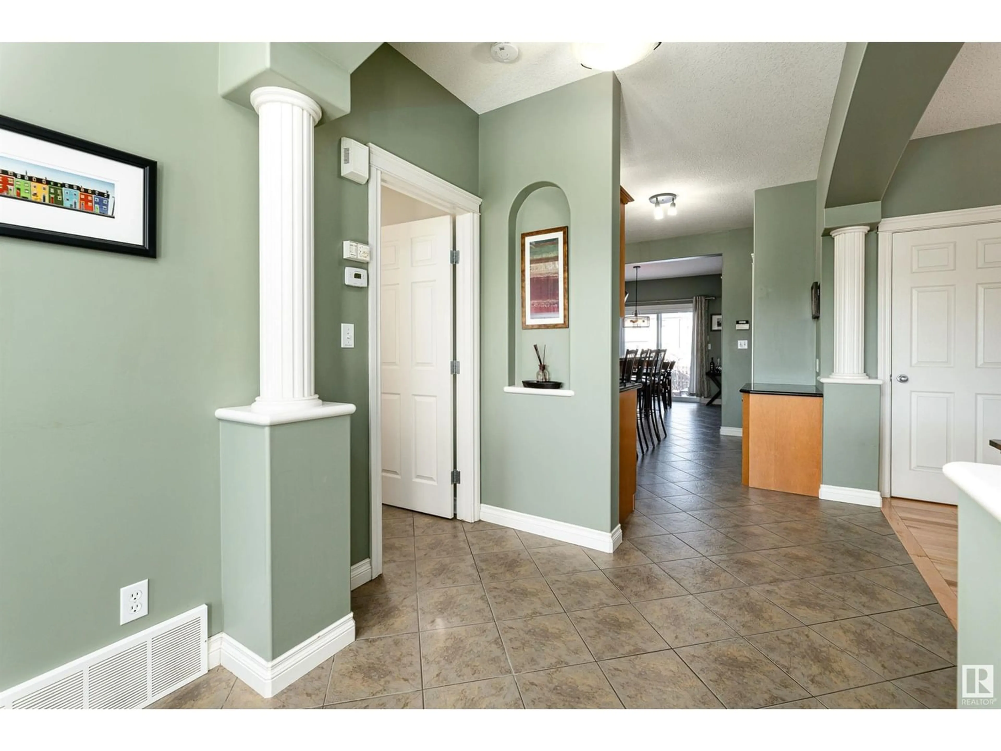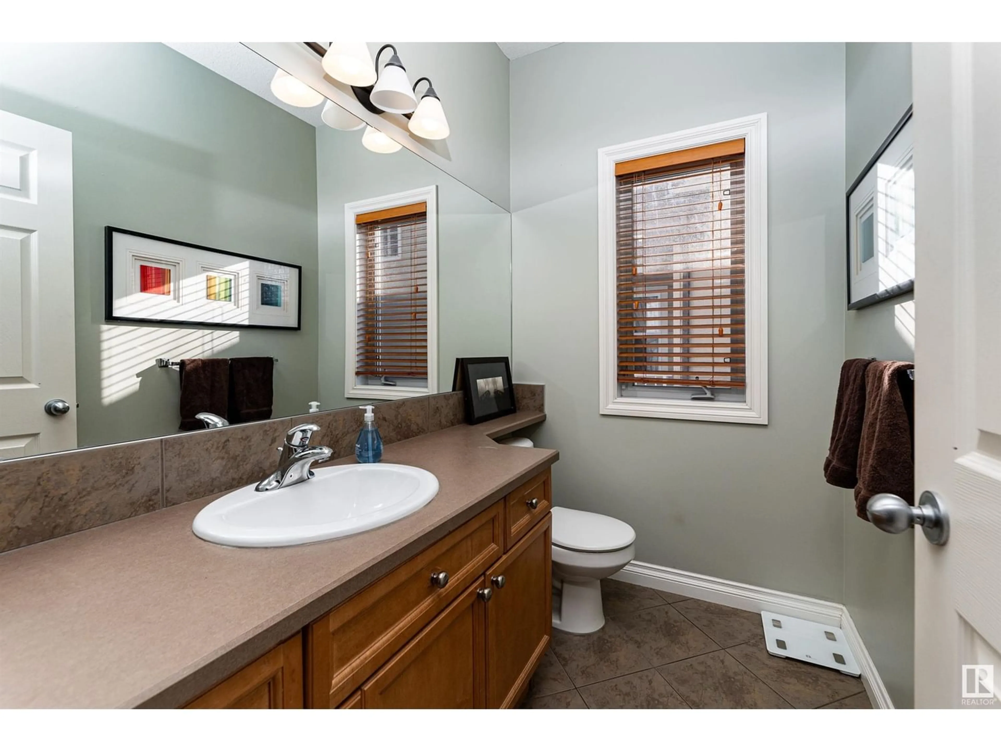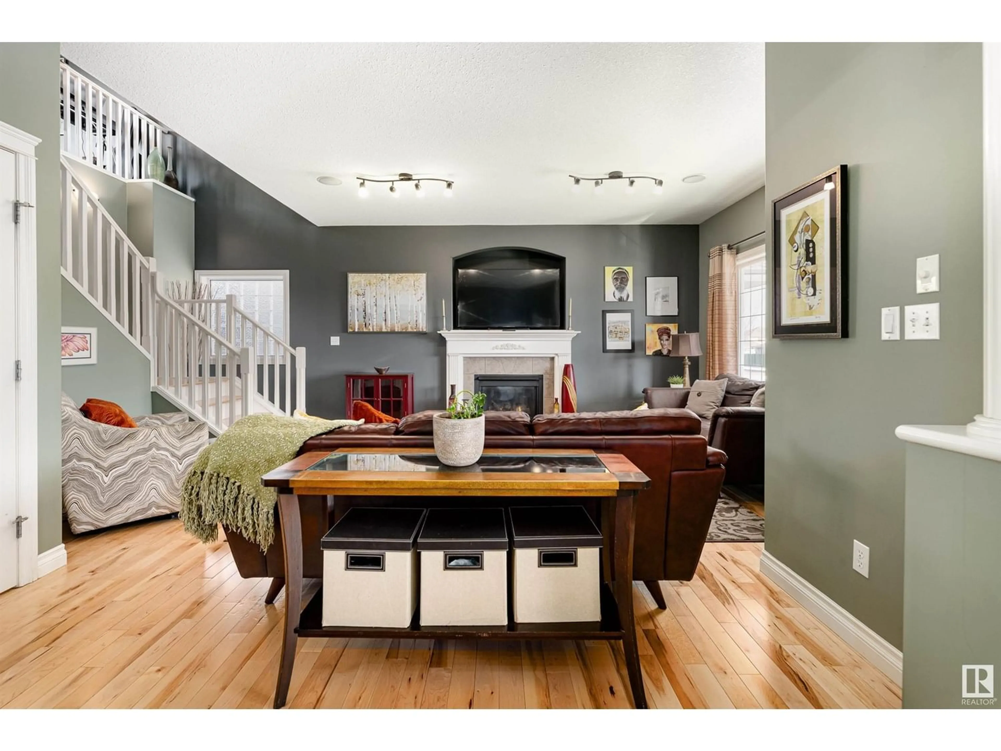660 Crimson DR, Sherwood Park, Alberta T8H0B1
Contact us about this property
Highlights
Estimated ValueThis is the price Wahi expects this property to sell for.
The calculation is powered by our Instant Home Value Estimate, which uses current market and property price trends to estimate your home’s value with a 90% accuracy rate.Not available
Price/Sqft$241/sqft
Est. Mortgage$2,255/mo
Tax Amount ()-
Days On Market230 days
Description
Listed lower than the County assessed value, this home is priced to sell! Through the grand entranceway you will find light hardwood floors, a spacious living room, large windows, a feature staircase, kitchen with walk-in pantry, granite countertops and a view to the low maintenance backyard. Main level is a unique layout - open concept but not totally. Laundry and 1/2 bath finish off the main floor. Upstairs you will find the primary bedroom with ensuite, two more huge bedrooms, main bath and bright bonus room. Stay cool in the summer with central A/C! The basement is a fun rec space perfect for a mancave (or shecave!) with a metal and concrete bar, pellet stove and plenty of room for a pool table. Full bath and utility room with storage finishes off the lower level. Super unique is the heated, oversized double attached garage in the back (fits an SUV and truck) - leaving the front as 100% porch. Sit and watch the world go by. With over 3,100 sq ft of total living space, make this house your home! (id:39198)
Property Details
Interior
Features
Basement Floor
Recreation room
5.38 m x 5.28 mFamily room
5.61 m x 4.75 mExterior
Parking
Garage spaces 6
Garage type -
Other parking spaces 0
Total parking spaces 6
Property History
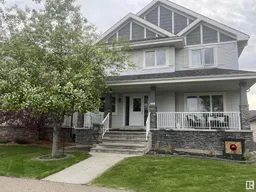 55
55
