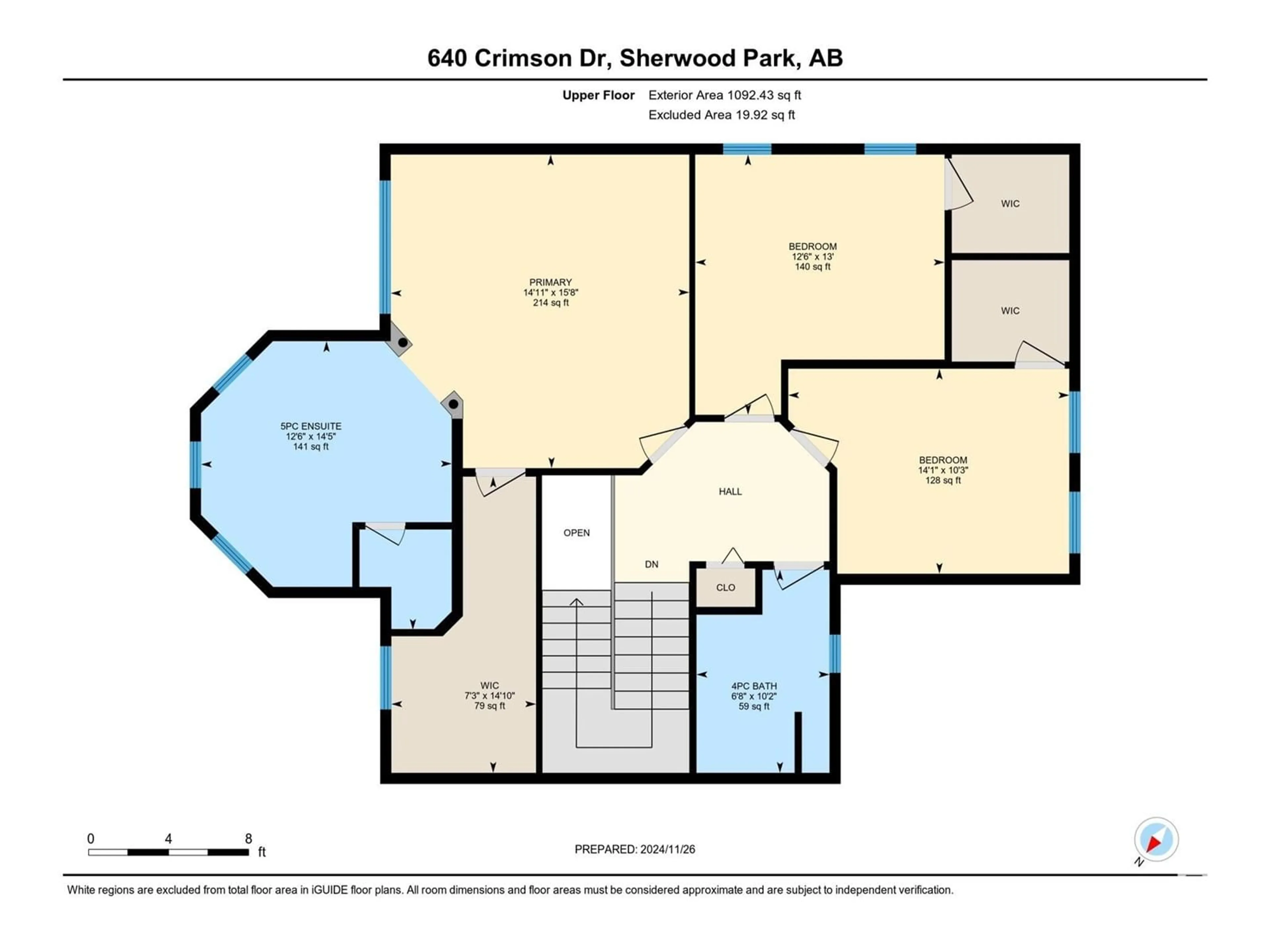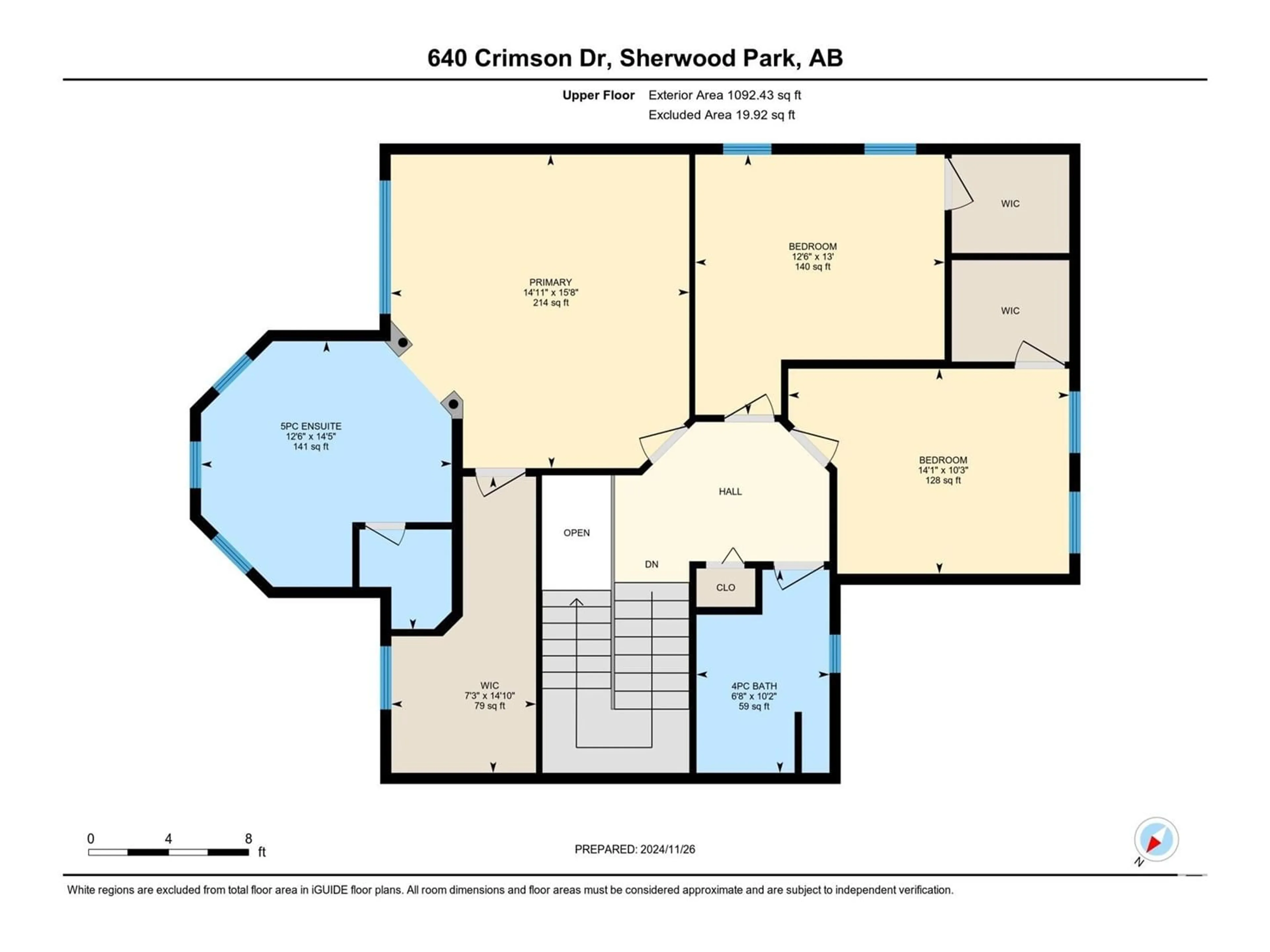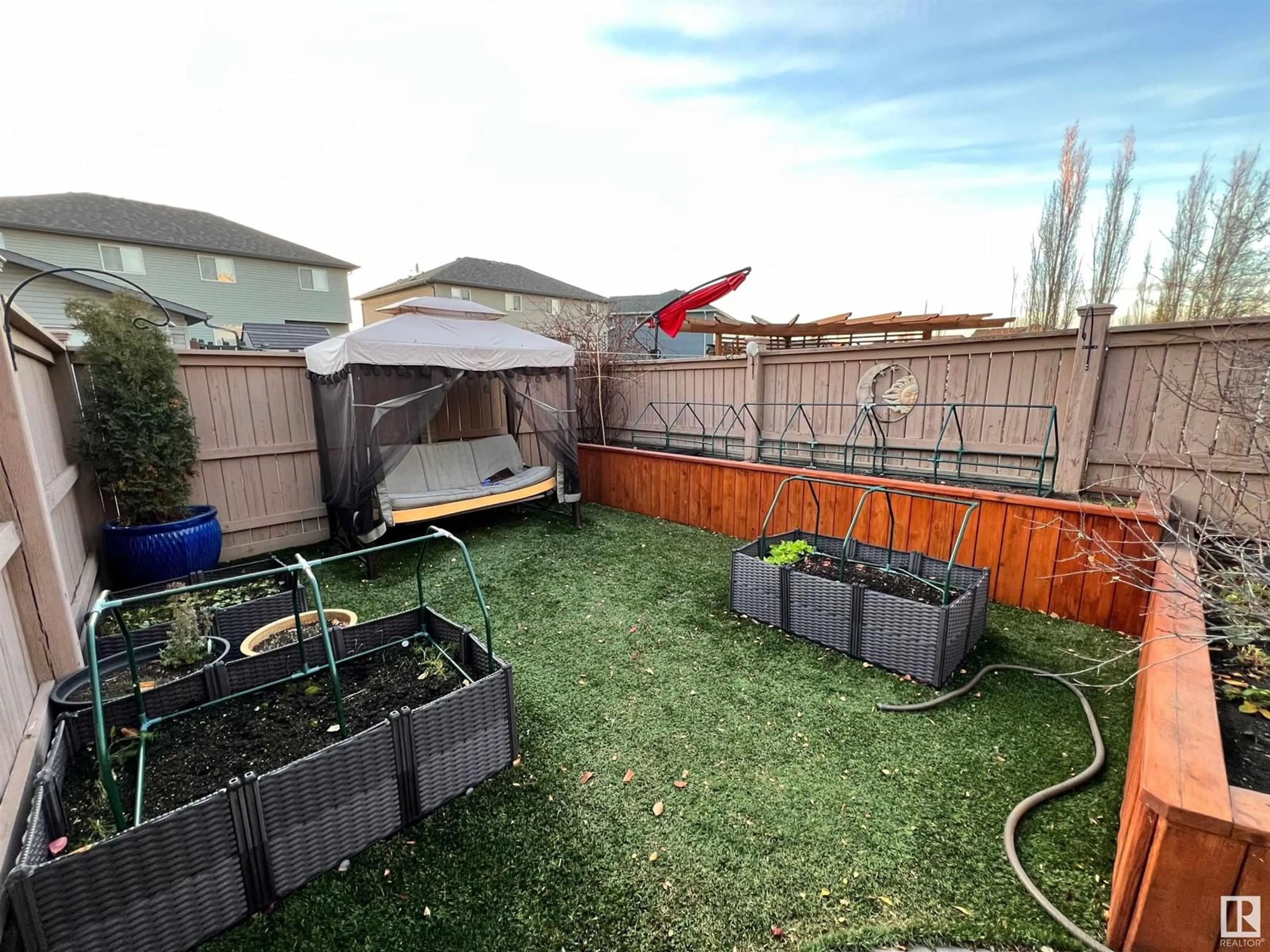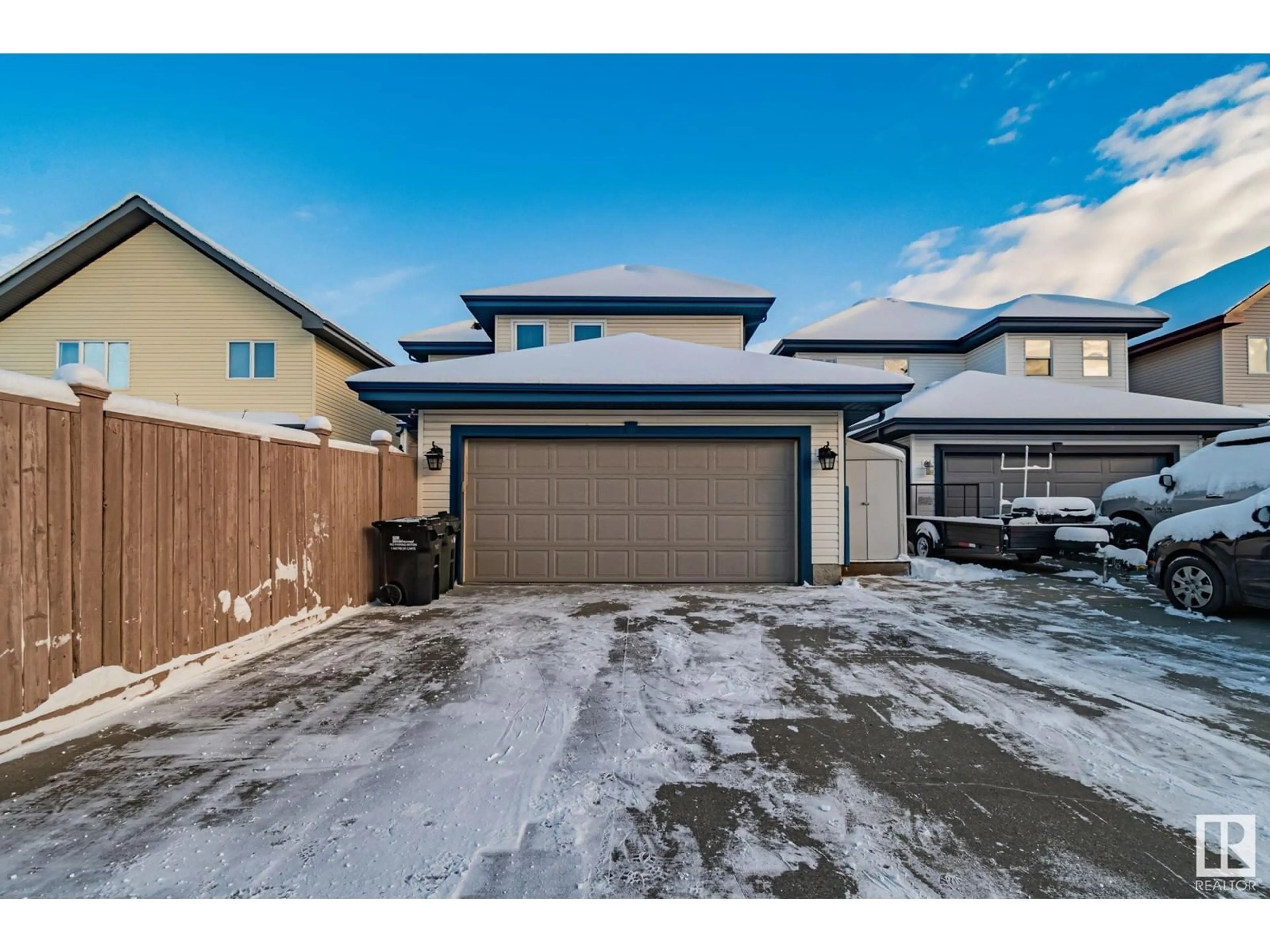640 CRIMSON DR, Sherwood Park, Alberta T8H0B2
Contact us about this property
Highlights
Estimated ValueThis is the price Wahi expects this property to sell for.
The calculation is powered by our Instant Home Value Estimate, which uses current market and property price trends to estimate your home’s value with a 90% accuracy rate.Not available
Price/Sqft$291/sqft
Est. Mortgage$2,770/mo
Tax Amount ()-
Days On Market55 days
Description
Welcome to this UPGRADED 2211Sqf 2 stry REAR ATTACHED DOUBLE GARAGE! STRIKING CURB APPEAL! East Facing WRAP AROUND COVERED FRONT VERANDA. Exterior adorned w/PERMENANT HOLIDAY LIGHTING. Home features 4 bdrm & 4 bathrooms,Cat5 cabling & wired audio systems, AC, HE furnace with an Aprilaire humidifier ensure year-round comfort, water tank-2022, ROOF 2023, TRIPLE PANE WINDOWS-2019. Newer Exterior doors. Primary includes a newer spa-like ensuite w/hot tub & cultured marble separate shower, 2 sinks. All 3bdrms up have WALKIN CLOSETS w/organizers. Kitchen boasts LARGE ISLAND, high-end SS appl, gas stove & GRANITE countertops throughout HOME. Livingrm incl gas FIREPLACE w/circulating fan. Basement offers a HUGE family room, 4TH bedroom, an office w/built-in desk. 3PCE bath w/infloor heat. Enjoy low-maintenance landscaping, COVERED BACKSIDE VERANDA, Quick curbing, buried gasline for BBQ, and fire pit on the patio. Back alley, REAR ATTACHED Double garage-heated & insulated-50A- 240v has direct access to home. (id:39198)
Property Details
Interior
Features
Upper Level Floor
Bedroom 2
Bedroom 3
Primary Bedroom
Exterior
Parking
Garage spaces 4
Garage type Attached Garage
Other parking spaces 0
Total parking spaces 4
Property History
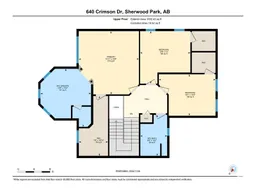 60
60
