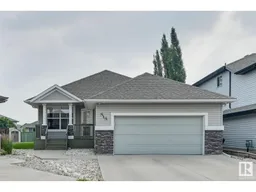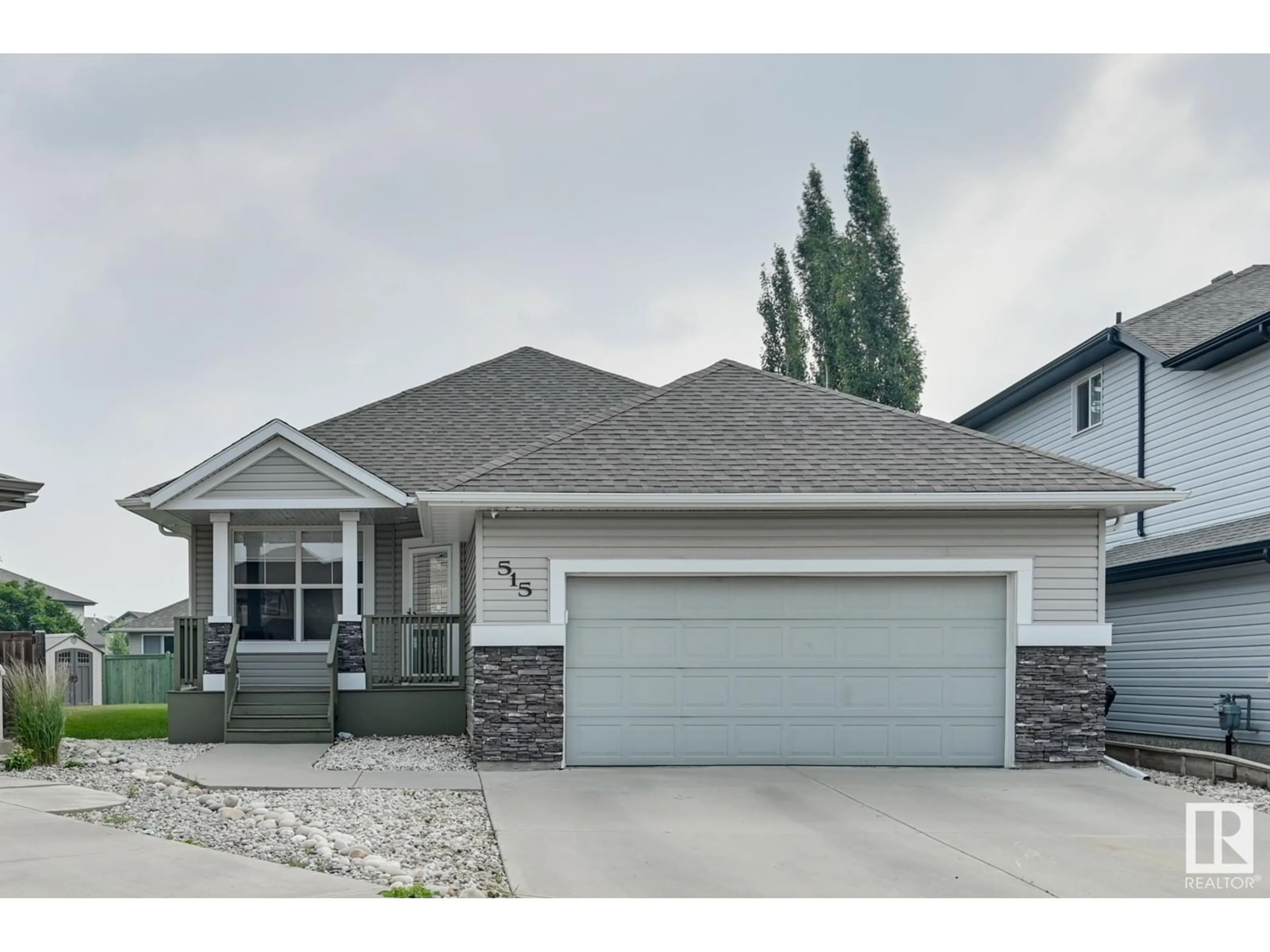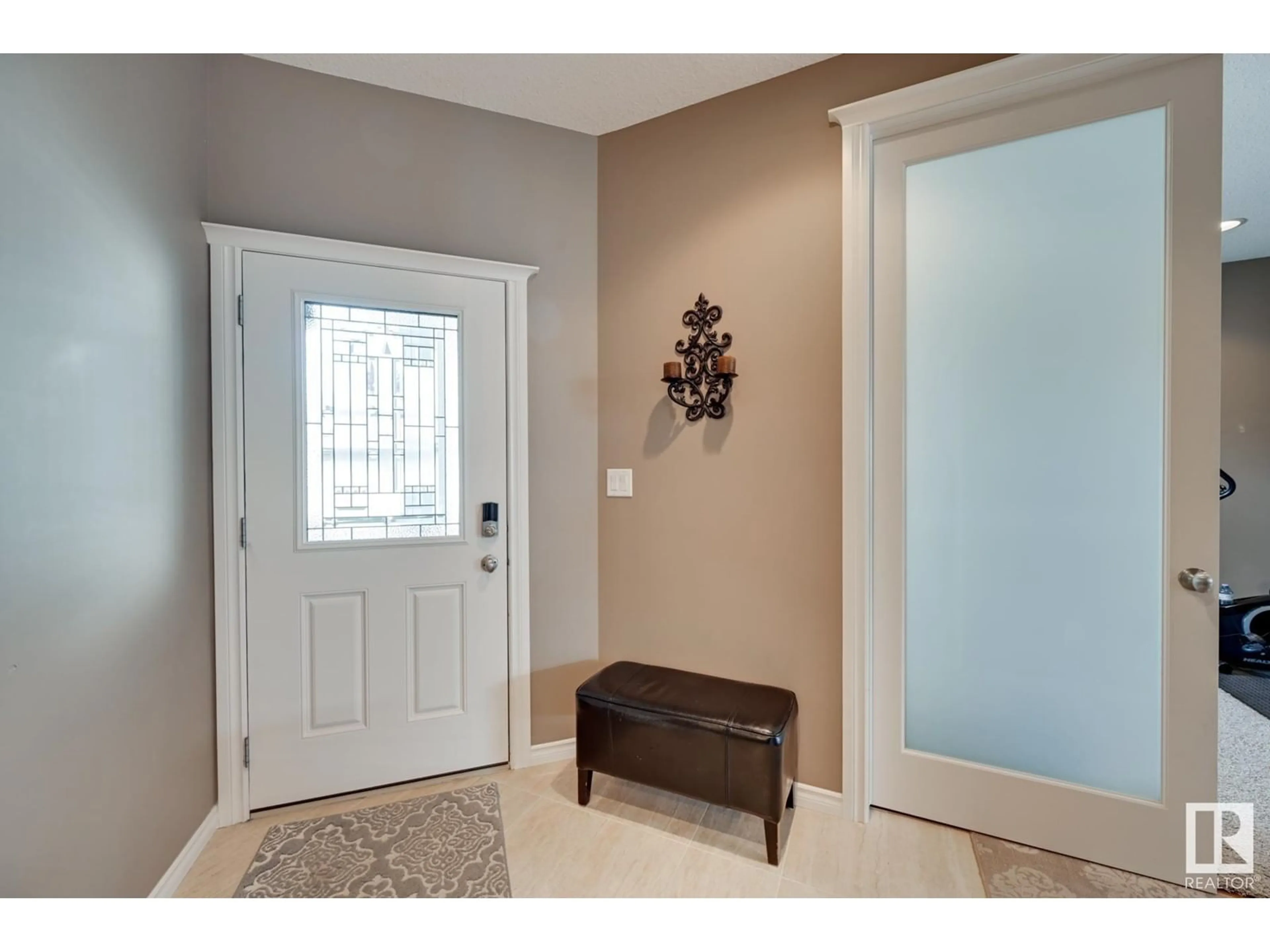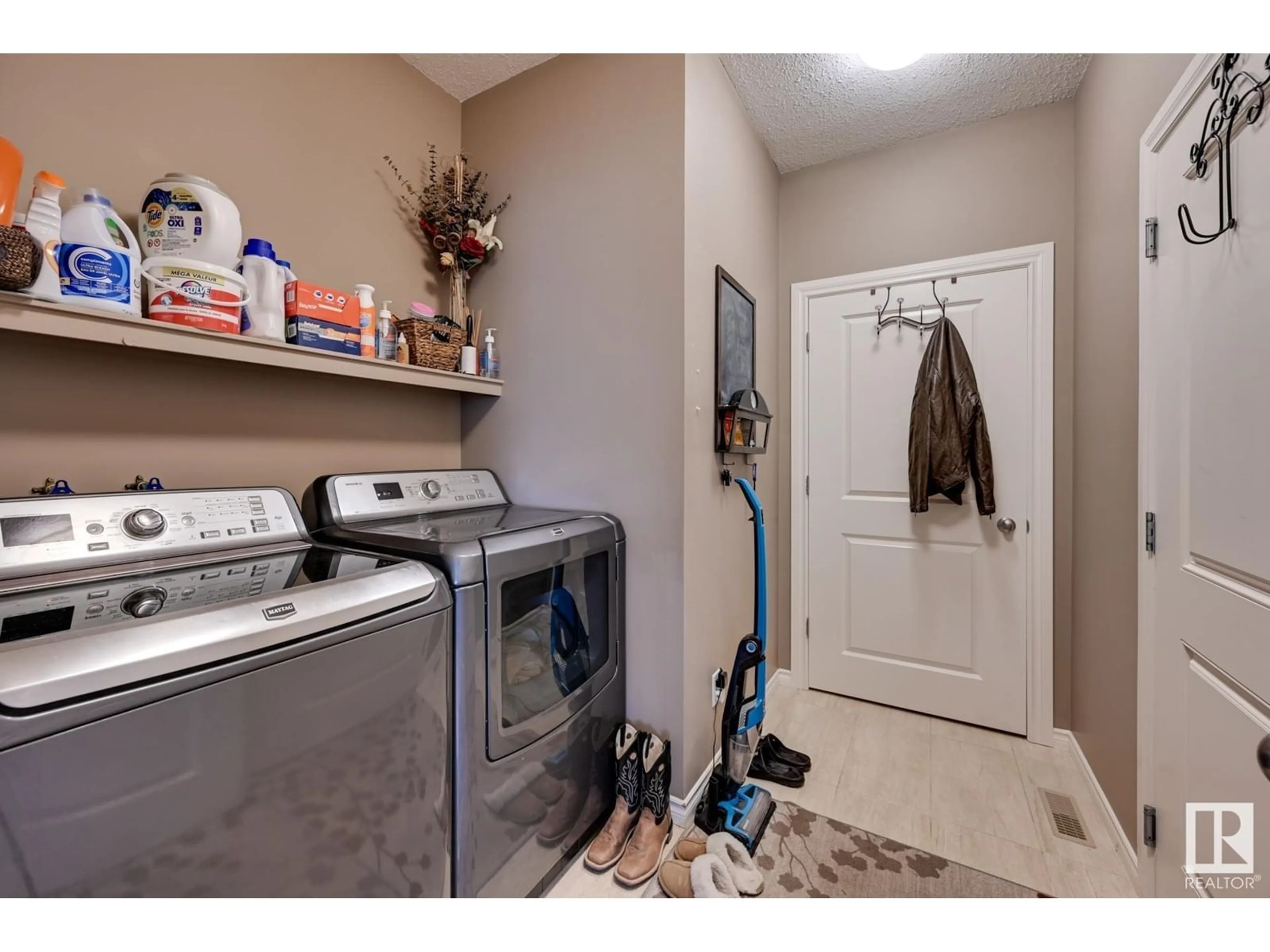515 Crandell CO, Sherwood Park, Alberta T8H0H3
Contact us about this property
Highlights
Estimated ValueThis is the price Wahi expects this property to sell for.
The calculation is powered by our Instant Home Value Estimate, which uses current market and property price trends to estimate your home’s value with a 90% accuracy rate.$800,000*
Price/Sqft$447/sqft
Days On Market2 days
Est. Mortgage$2,877/mth
Tax Amount ()-
Description
Come home to this spacious 4 beds, 3 baths, fully finished bungalow, sitting at just under 1500 Sq. Ft! Enter this home to met with an open concept floor plan starting with the large den on your left and nicely sized mudroom with laundry to your right. Walk down the hall, A beautiful kitchen consisting of ... cabinets with lots of space, and a large island with seating on one end. This kitchen over looks the dining room and cozy living room. Around the corner from the living room you'll find 2 bedroom including the charming primary with an ensuite that consists of a large standing shower, and dual sinks! Venture downstairs to a fully finished basement including 2 additional rooms and a bathroom, as well as a large living space. It doesn't stop there! Enjoy a nice evening out on the back deck and enjoy the yard that is partially landscaped. Located in Sherwood Park's Lakeland Ridge this home is close to many amenities including schools and shopping centers! This home is sold as is where is on possession. (id:39198)
Property Details
Interior
Features
Lower level Floor
Family room
4.53 m x 4.19 mBedroom 3
4.06 m x 3.31 mBedroom 4
4.09 m x 2.78 mExterior
Parking
Garage spaces 4
Garage type Attached Garage
Other parking spaces 0
Total parking spaces 4
Property History
 39
39


