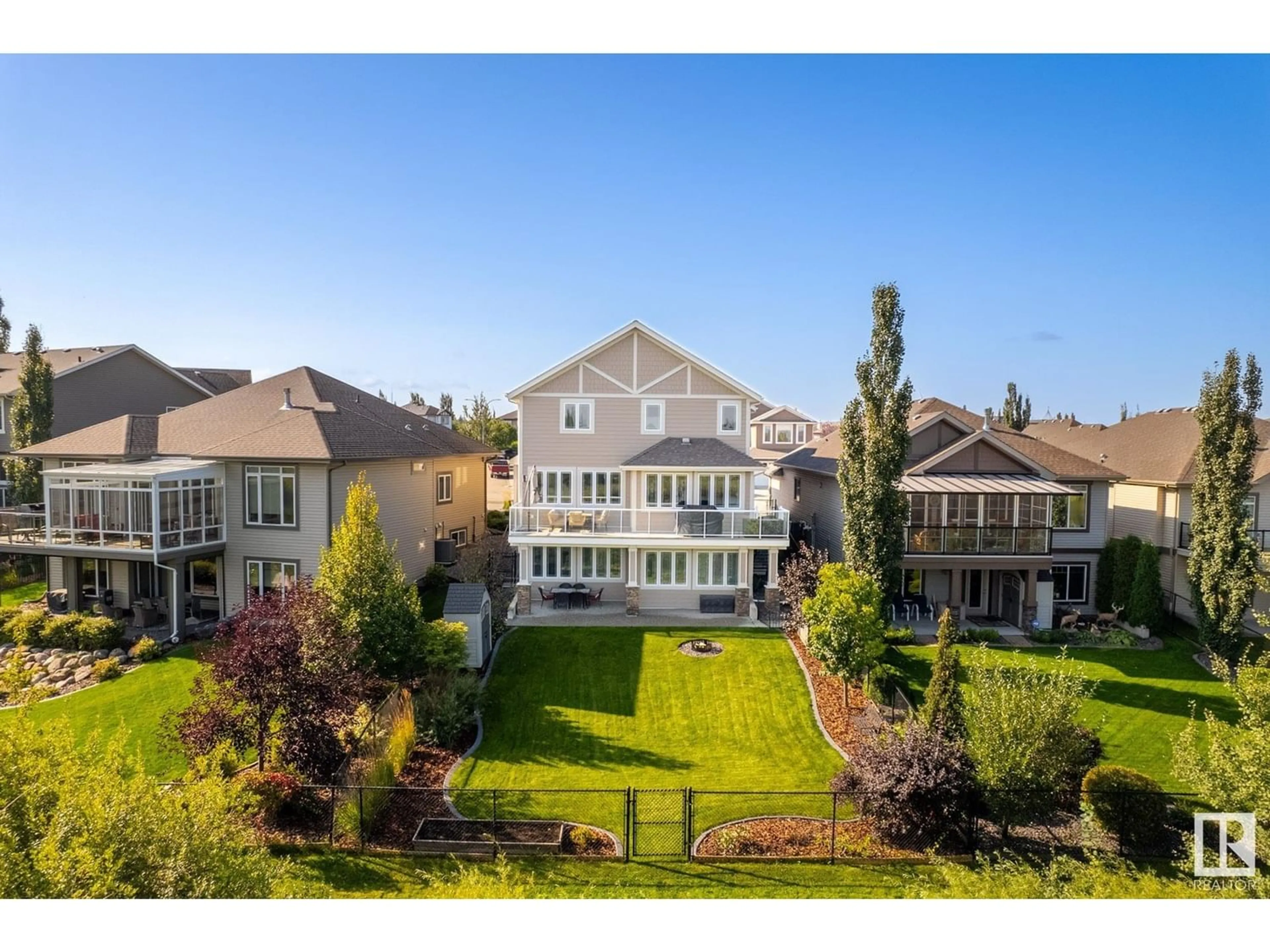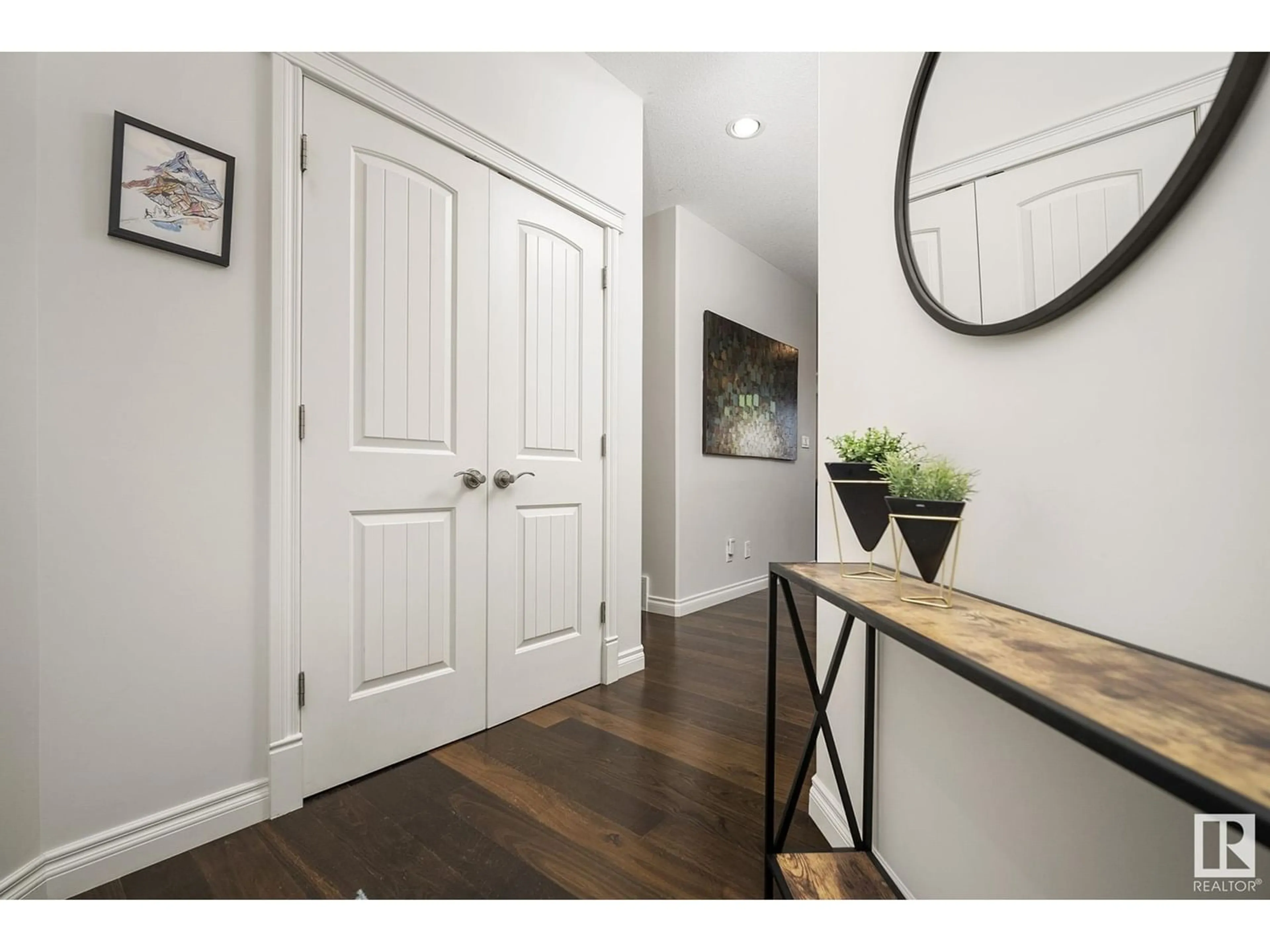5018 CEYLON CL, Sherwood Park, Alberta T8H0H5
Contact us about this property
Highlights
Estimated ValueThis is the price Wahi expects this property to sell for.
The calculation is powered by our Instant Home Value Estimate, which uses current market and property price trends to estimate your home’s value with a 90% accuracy rate.Not available
Price/Sqft$357/sqft
Est. Mortgage$3,972/mo
Tax Amount ()-
Days On Market347 days
Description
Welcome to this stunning 4-bedrms UP, 3.5-bath home, perfectly located in a quiet cul-de-sac in Lakeland Ridge w/ WALKOUT basement & unparalleled views of the lake. As you step inside you are greeted by an abundance of natural light that accentuates the open-concept design. The main floor features a chef's kitchen, complete w/ granite counters, SS appliances, & a spacious island. The adjoining dining area seamlessly transitions to the living room, where a FP adds warmth & character. Main floor laundry for added convenience. Upstairs boasts 4 bedrooms that is perfect for families. The primary suite features a spa-inspired ensuite w/ dual sinks, a soaking tub, & a separate shower. The WALKOUT basement has 5th bedrm, massive rec room w/ 2nd FP, a bar, an additional bath & access to lower patio. Step outside to the massive yard that has been beautifully landscaped & backs onto the lake. Double heated oversized attached garage for additional parking. This home is a must see combining elegance w/ comfort. (id:39198)
Property Details
Interior
Features
Upper Level Floor
Bedroom 4
4.19 m x 4.2 mBonus Room
3.39 m x 3.43 mPrimary Bedroom
4.55 m x 5.18 mBedroom 2
3.94 m x 4.15 m



