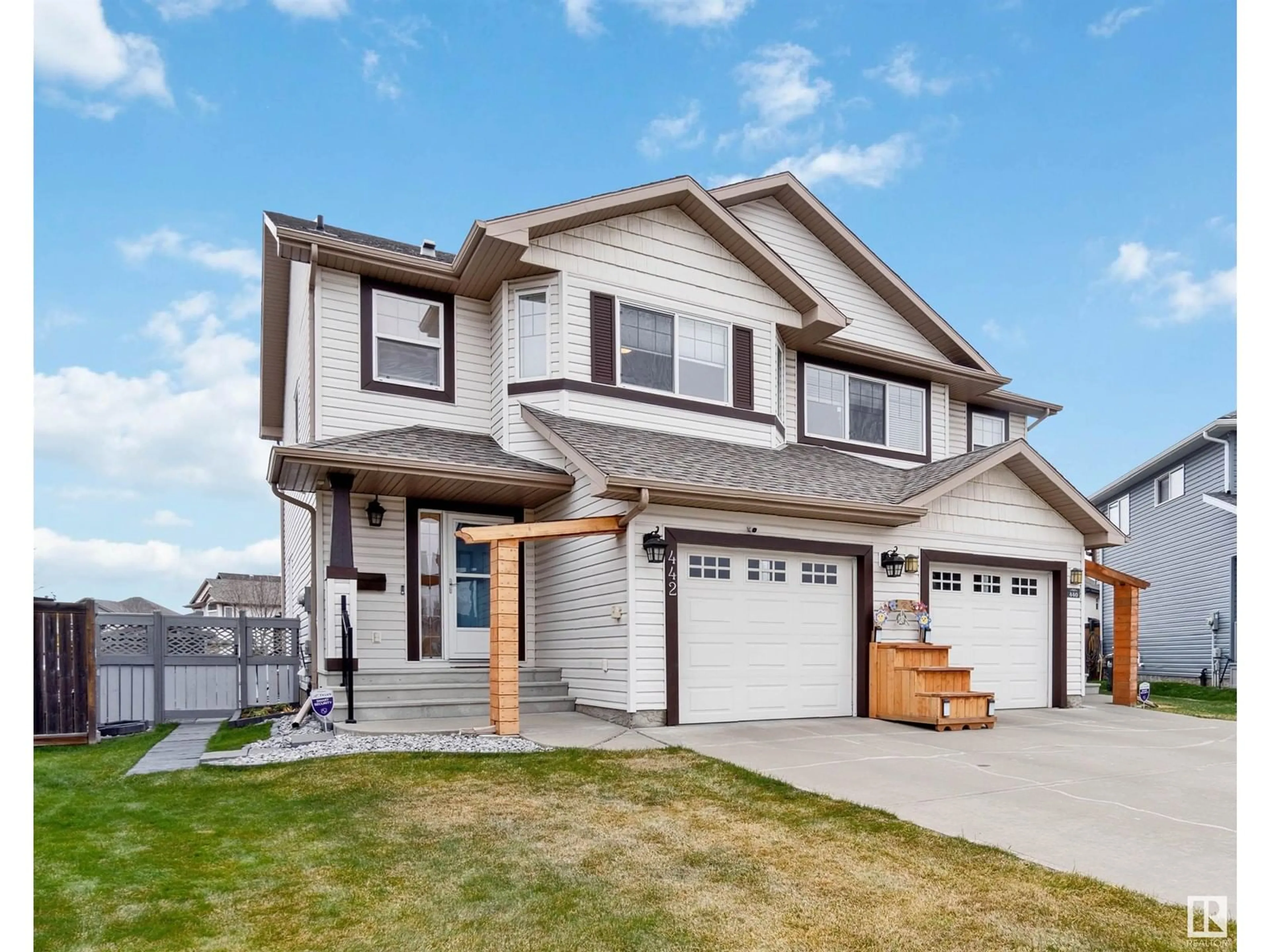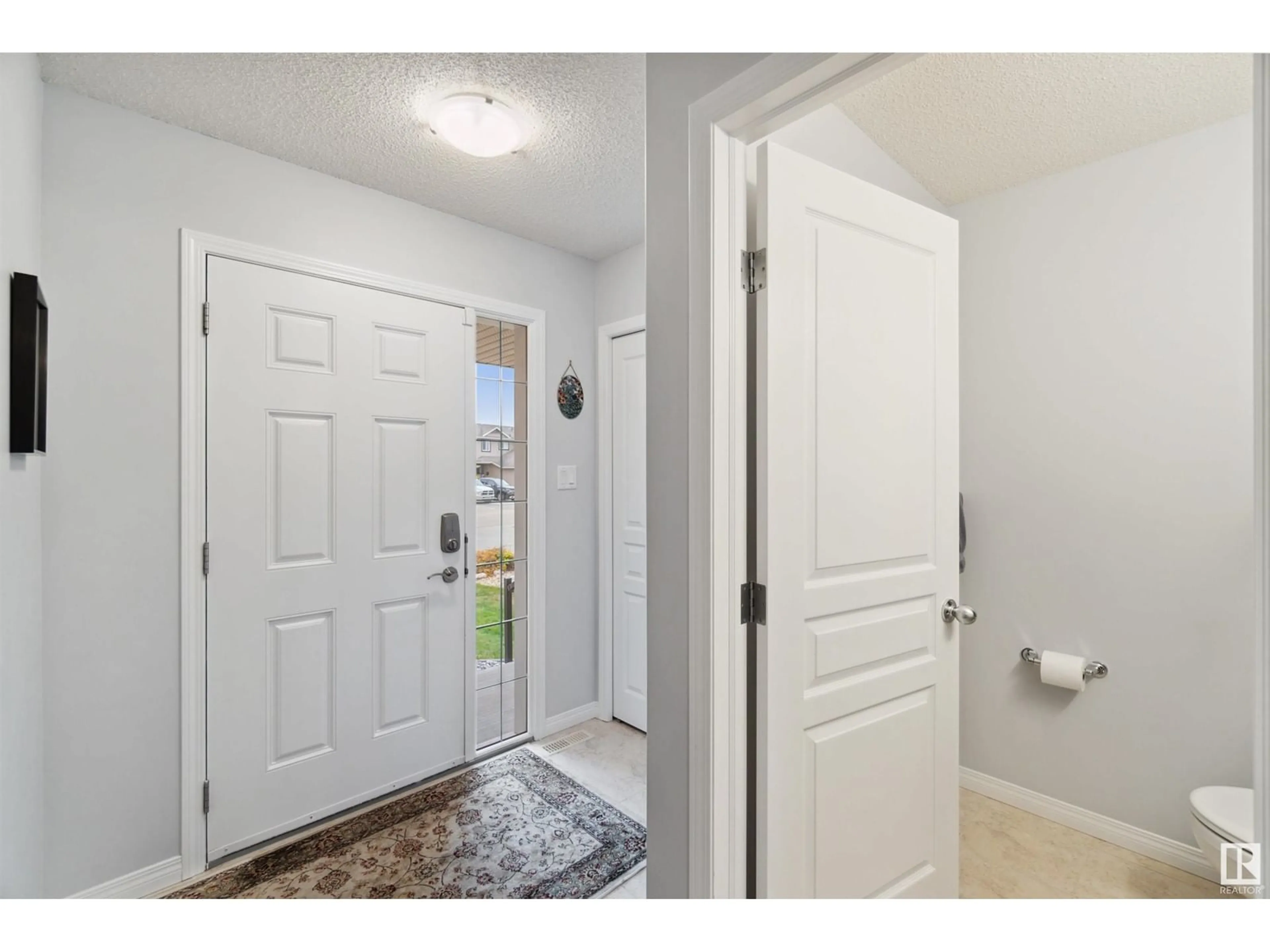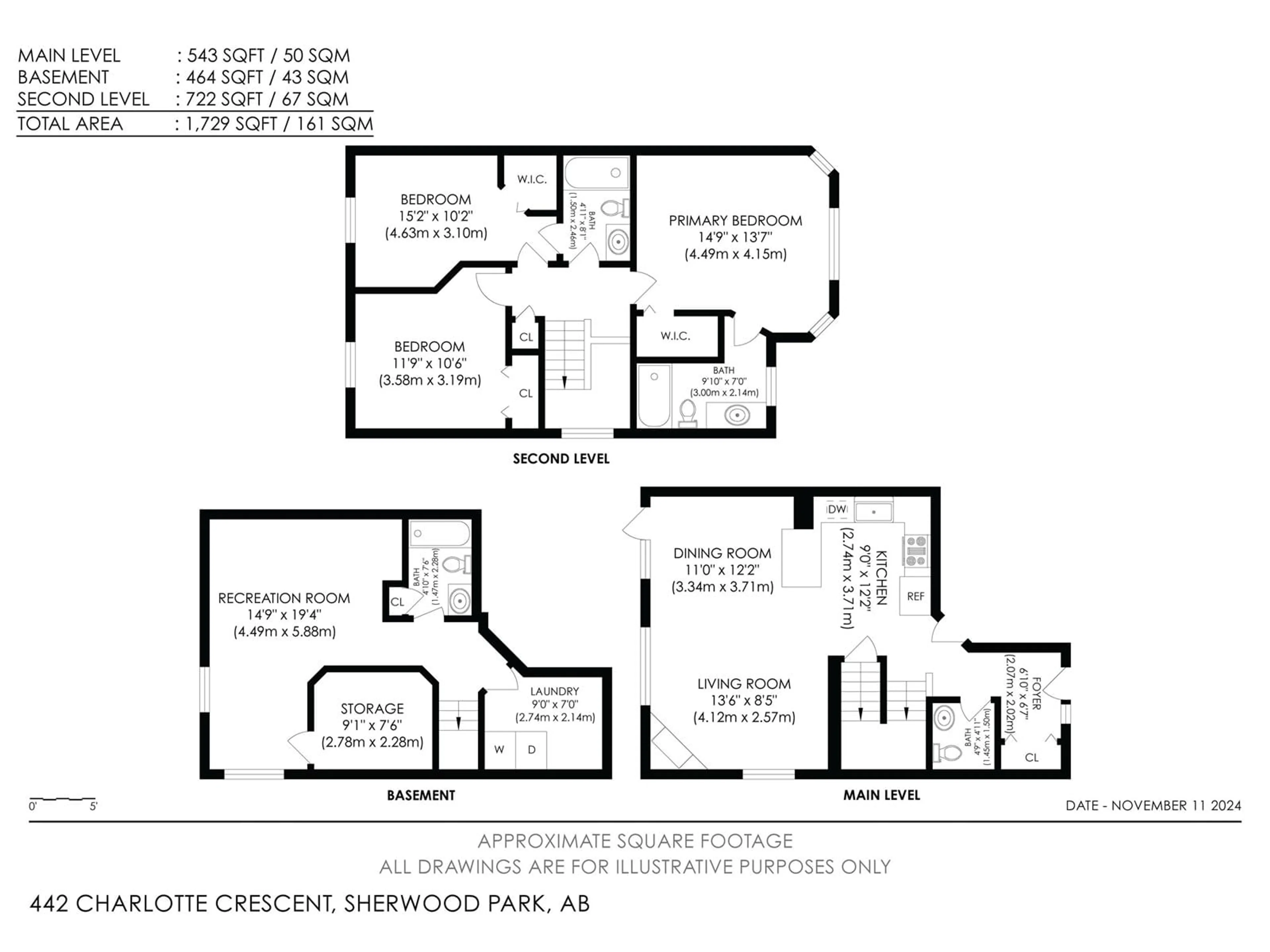442 CHARLOTTE CR, Sherwood Park, Alberta T8H0K6
Contact us about this property
Highlights
Estimated ValueThis is the price Wahi expects this property to sell for.
The calculation is powered by our Instant Home Value Estimate, which uses current market and property price trends to estimate your home’s value with a 90% accuracy rate.Not available
Price/Sqft$333/sqft
Est. Mortgage$1,803/mo
Tax Amount ()-
Days On Market9 days
Description
Welcome to this pristene and very well maintained, 3 bedroom/3.5 bath, 2 storey half duplex with over 1700 sq ft of living space! Filled with natural light upon entering, the main floor offers a 2pc bath; a spacious kitchen with plenty of cabinets, stainless steel appliances and island overlooking the dining area; a living room with cozy gas fireplace & doors out to the TWO TIER composite no maintenance deck! Upstairs you will LOVE the master suite with walk in closet and 4pc ensuite. 2 additional bedrooms plus a 4pc bathroom compliment the upper level. The basement has been professionally finished to accommodate a large rec room, 4pc bathroom and laundry area with plenty of room for additional storage. The large yard is completely fenced and landscaped & along with the entertaining sized double deck, includes gazebo and a gardener's dream shed! Fabulous location on a quiet street, with a park & community garden across the street and spray park just a short walk away. 30 year shingles; Appliances 2018 (id:39198)
Property Details
Interior
Features
Basement Floor
Family room
4.49 m x 5.88 mExterior
Parking
Garage spaces 2
Garage type Attached Garage
Other parking spaces 0
Total parking spaces 2
Property History
 52
52


