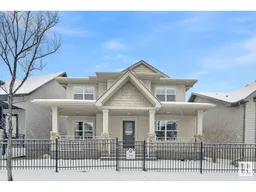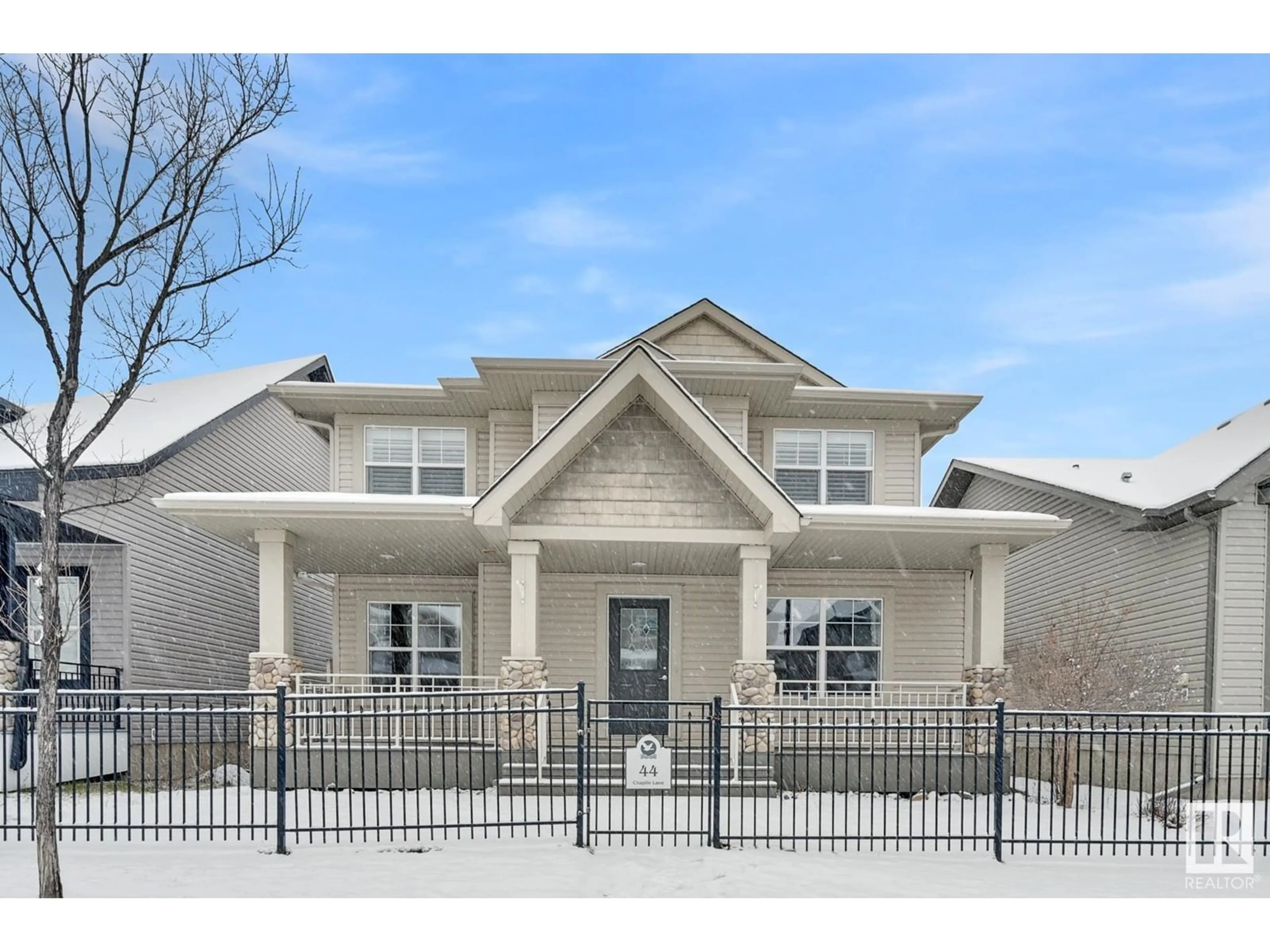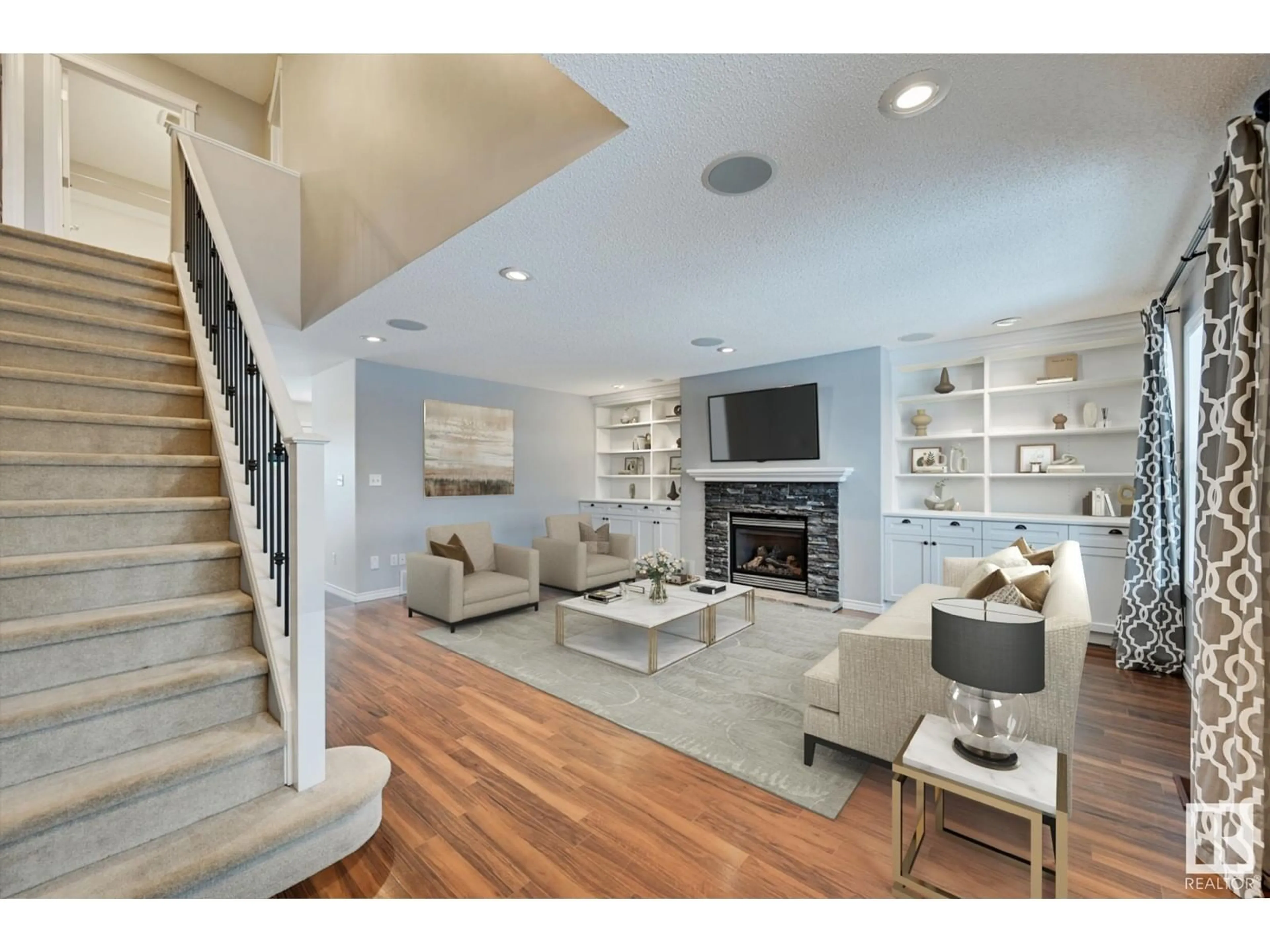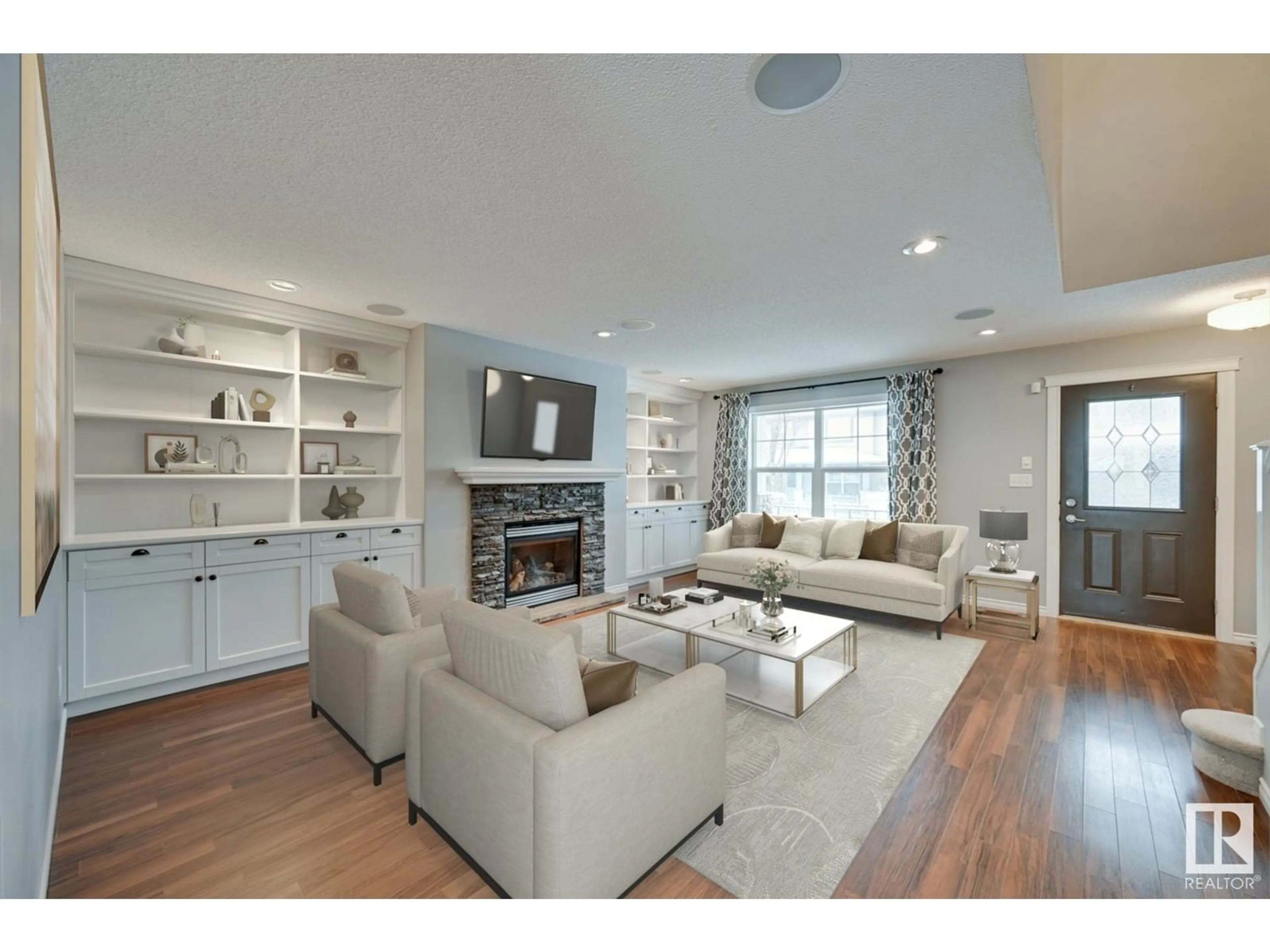44 CHAPLIN LN, Sherwood Park, Alberta T8H0B1
Contact us about this property
Highlights
Estimated ValueThis is the price Wahi expects this property to sell for.
The calculation is powered by our Instant Home Value Estimate, which uses current market and property price trends to estimate your home’s value with a 90% accuracy rate.Not available
Price/Sqft$288/sqft
Est. Mortgage$2,315/mo
Tax Amount ()-
Days On Market9 days
Description
Don't walk, run! Welcome to this 4 Bedroom family home with a Professionally Finished Basement! Recent updates in 2024 include Brand New Shingles & Brand New Hot Water Tank! Walk in to your large living space with Central Air Conditioning and family room with built in shelving, built in speakers and gorgeous fireplace. Your kitchen and dining area is perfect for entertaining and has stainless steel appliances, updated lighting, corner pantry and large windows. Enjoy the convenience of a Main Floor Home Office and Main Floor Laundry Room! Your staircase leads up to your huge Master Suite with TWO Walk-in Closets and Full Ensuite, plus 2 more spacious bedrooms and another Full Bathroom! The Professionally Finished Basement has a large Bonus Room, 4th bedroom, and 3rd Full Bathroom! The fully fenced yard with Custom Patio and Gorgeous Pergola is perfect for kids or pets! All of this plus a great double detached garage. Immediate Possession Available! (id:39198)
Property Details
Interior
Features
Basement Floor
Family room
5.26 m x 4.77 mBedroom 4
3.98 m x 3.21 mExterior
Parking
Garage spaces 4
Garage type Detached Garage
Other parking spaces 0
Total parking spaces 4
Property History
 23
23


