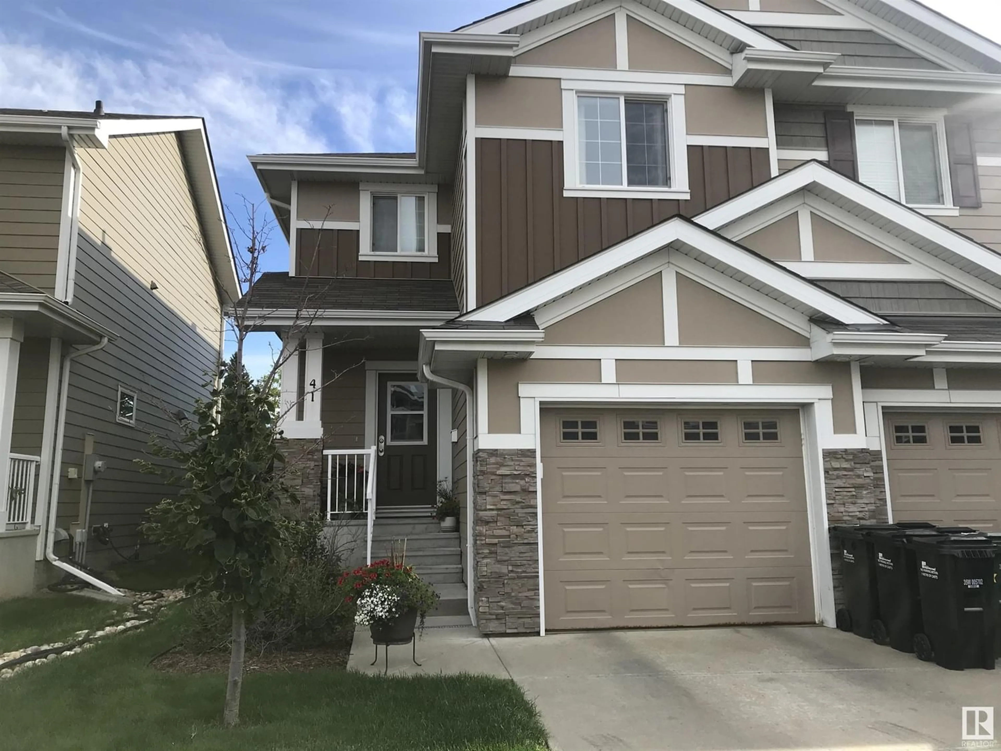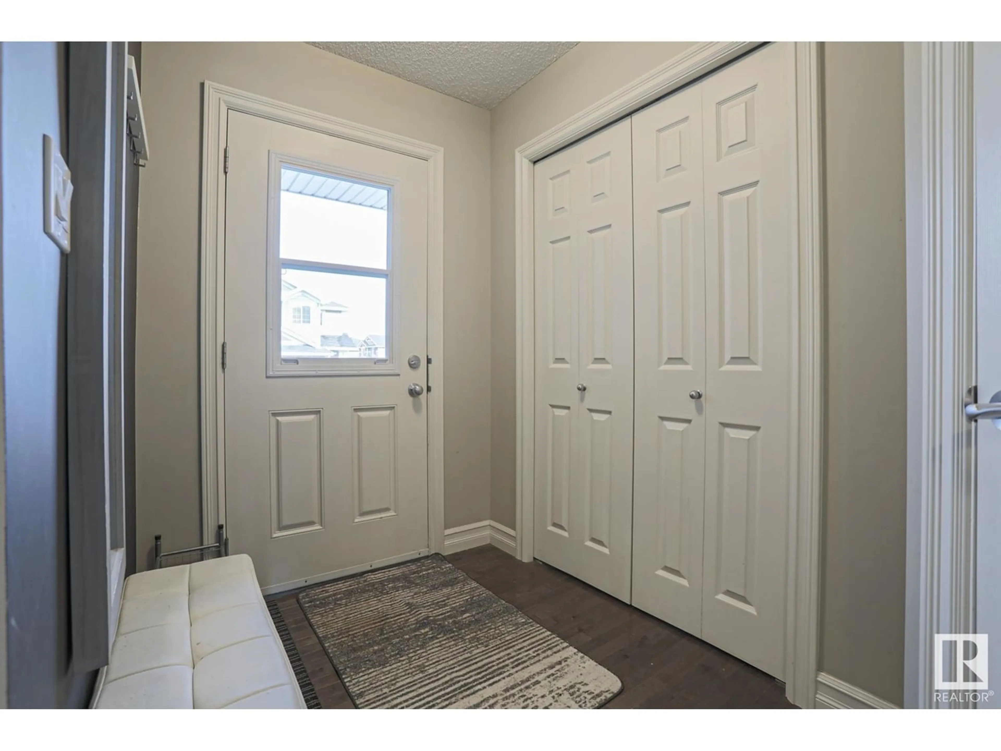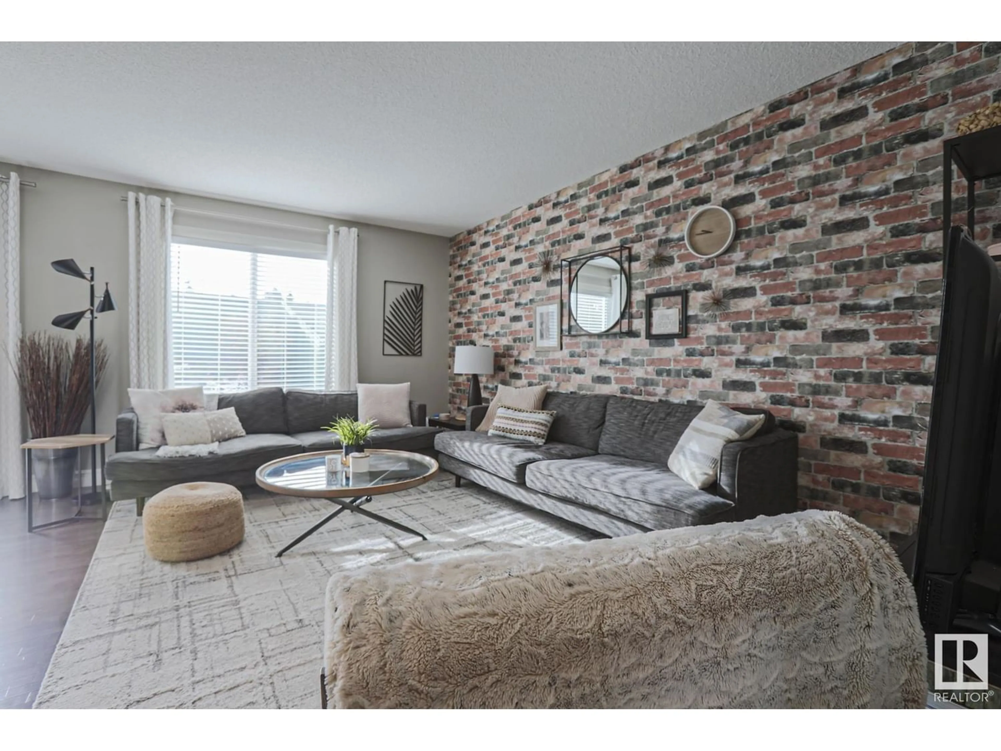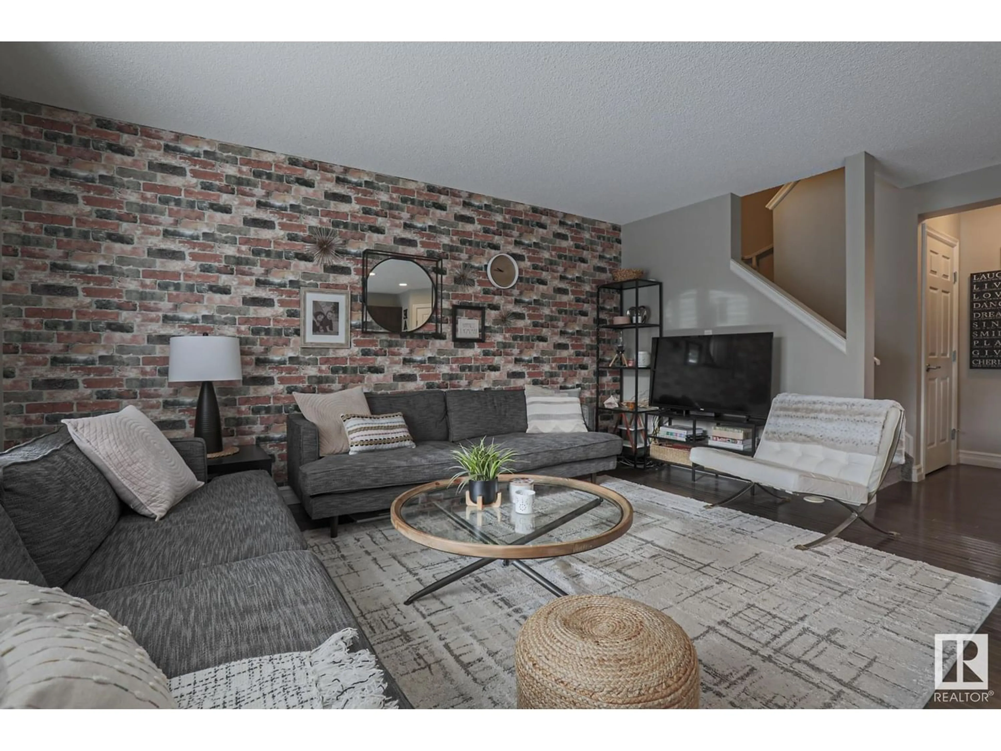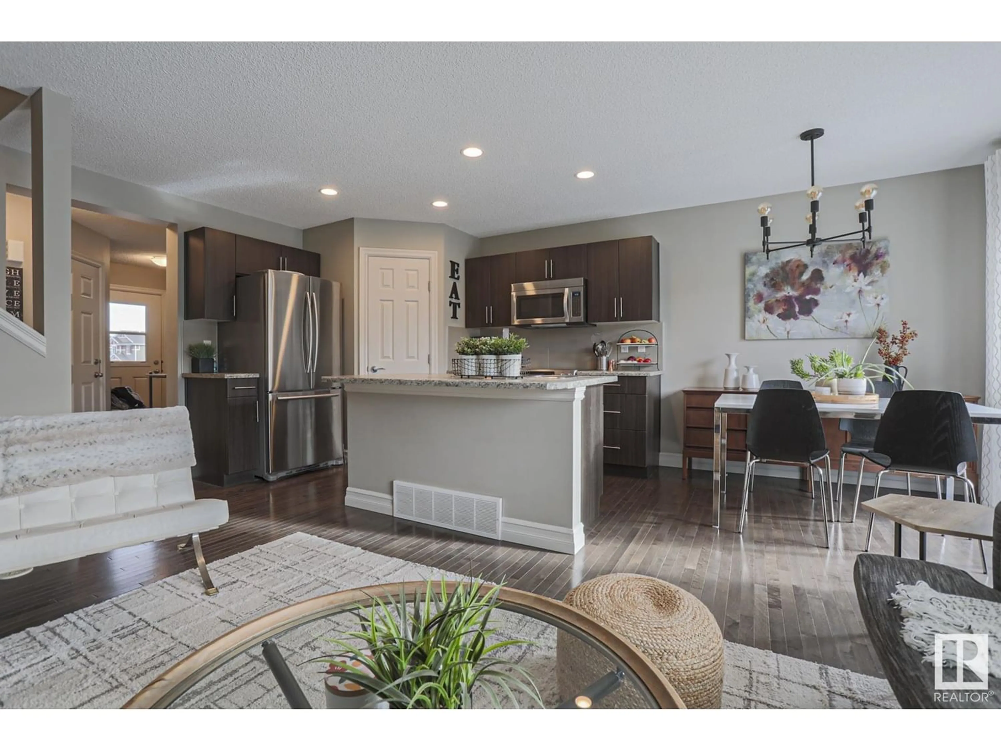#41 219 CHARLOTTE WY, Sherwood Park, Alberta T8H0T3
Contact us about this property
Highlights
Estimated ValueThis is the price Wahi expects this property to sell for.
The calculation is powered by our Instant Home Value Estimate, which uses current market and property price trends to estimate your home’s value with a 90% accuracy rate.Not available
Price/Sqft$278/sqft
Est. Mortgage$1,460/mo
Maintenance fees$233/mo
Tax Amount ()-
Days On Market1 year
Description
LOW CONDO FEES in Lakeland Ridge Condominiums, central location to all Sherwood Park amenities! Welcome home to this LIKE NEW Half Duplex with FULLY FINISHED BASEMENT, 3.5 baths, & private, fenced, south facing backyard! Modern finishes throughout, including hardwood floors throughout main floor. Bright & spacious living room opens to kitchen w/upgraded SS appliances & large corner pantry. Large master bedroom, with walk in closet & ensuite with 5 ft shower. Two more spacious bedrooms with 4 pce bath, as well as CONVENIENT UPSTAIRS WALK IN LAUNDRY. The basement features a great size recreation/family room, and another 4 pce bath! Also be impressed with these other features: NEW TANKLESS HOT WATER ON DEMAND (1 yr old), NEW CARPET (3 yrs old), Hardie Board exterior siding/stonework, insulated garage, BBQ gasoline on deck, TRIPLE PANE WINDOWS, & spray foam insulation. There are six convenient visitor stalls conveniently close by to this unit. This well built home is waiting for you to just move in and enjoy! (id:39198)
Property Details
Interior
Features
Basement Floor
Recreation room
Condo Details
Inclusions
Property History
 38
38
