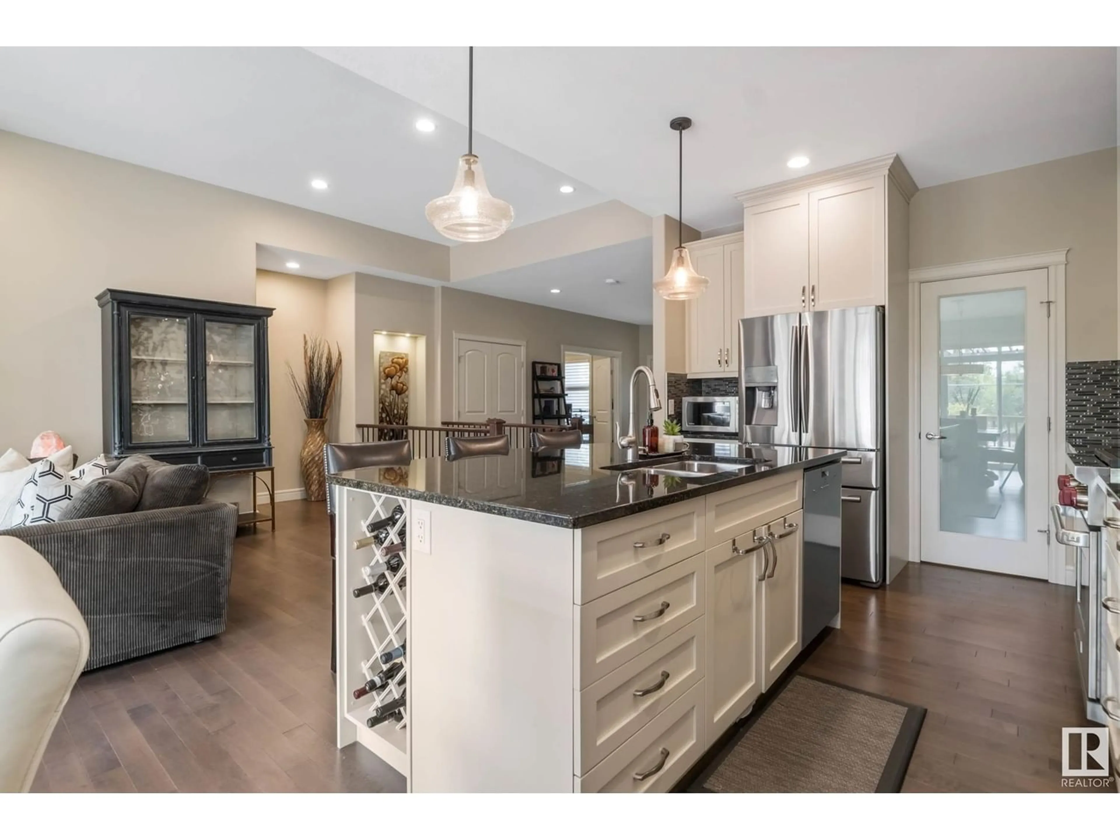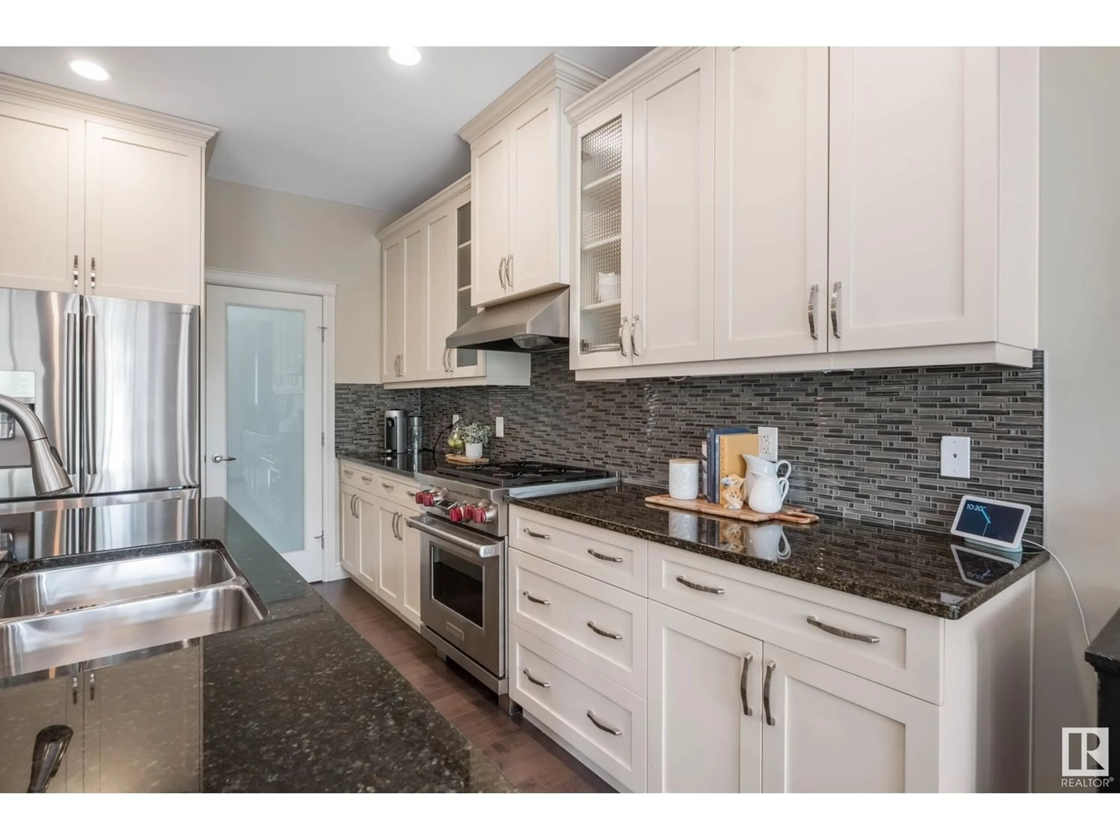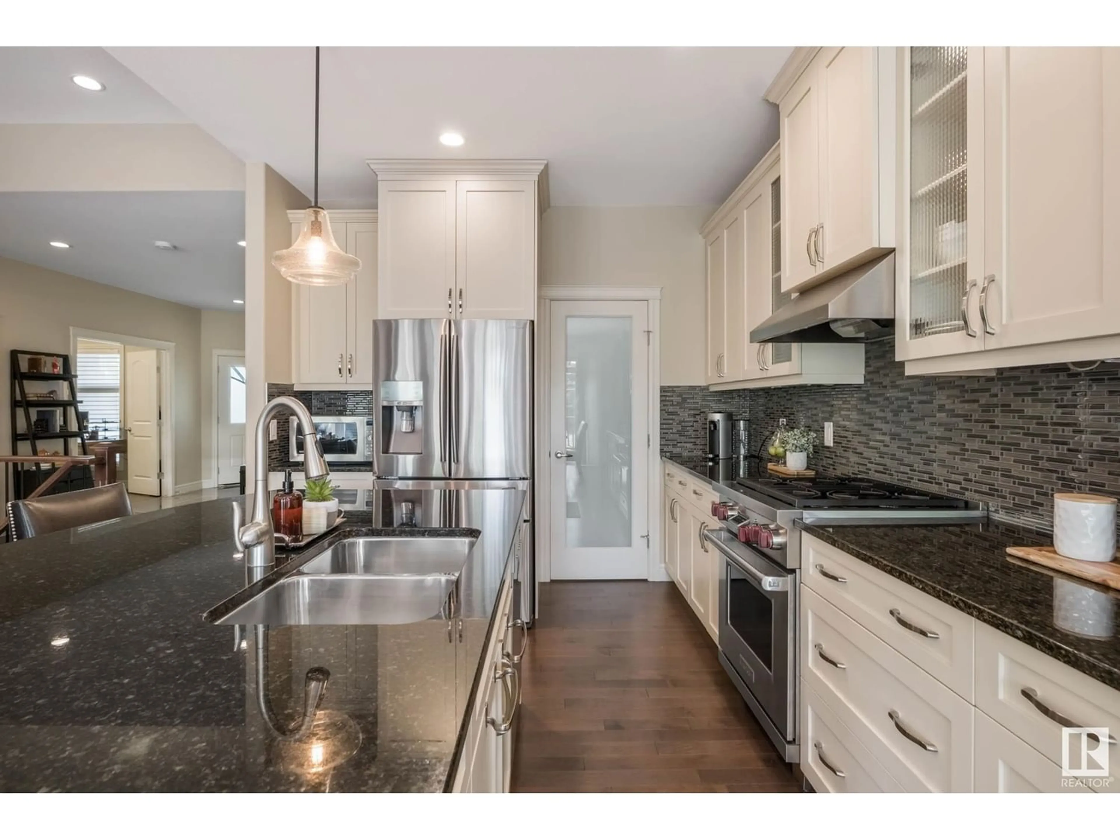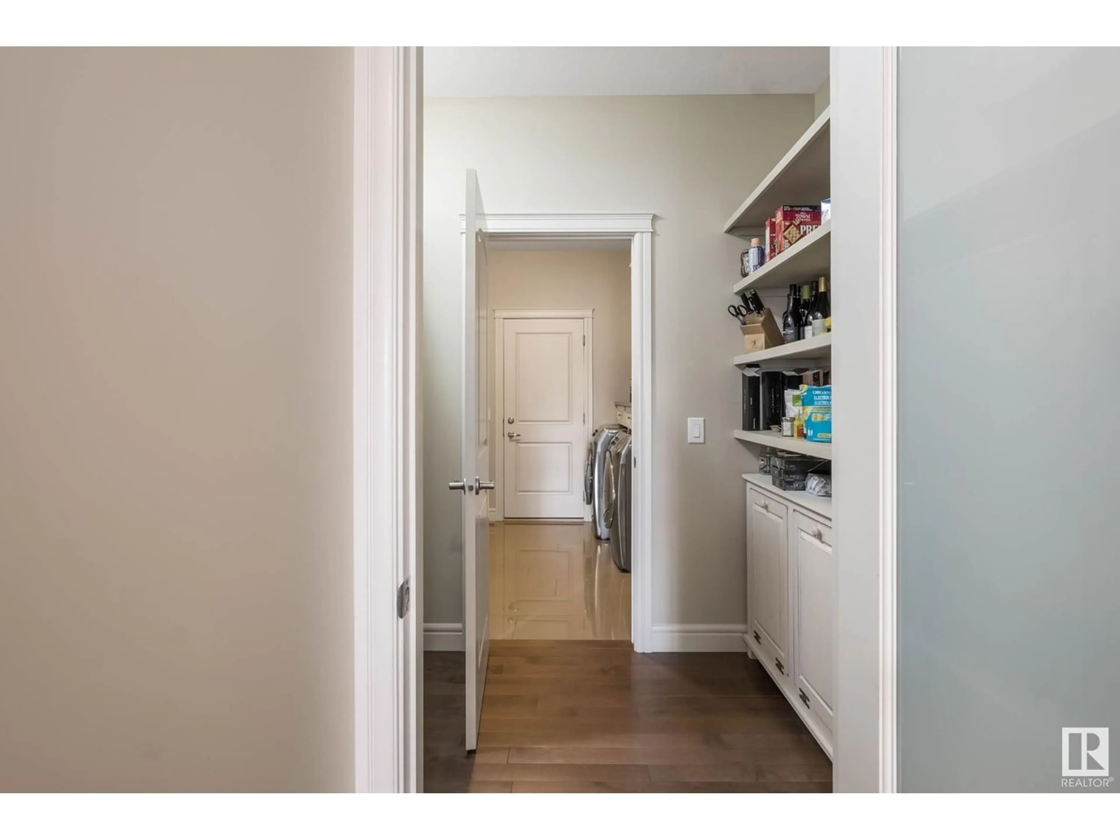405 CHURCHILL CR, Sherwood Park, Alberta T8H0R8
Contact us about this property
Highlights
Estimated ValueThis is the price Wahi expects this property to sell for.
The calculation is powered by our Instant Home Value Estimate, which uses current market and property price trends to estimate your home’s value with a 90% accuracy rate.Not available
Price/Sqft$499/sqft
Est. Mortgage$3,221/mo
Tax Amount ()-
Days On Market218 days
Description
Discover your new home sanctuary @ Lakeland Ridge in Sherwood Park where the location is simply BREATHTAKING! STUNNING LUXURY BUNGALOW backing onto greenspace & pond has OPULENT FINISHES THROUGHOUT. Boasts 2880 sq ft of livable space. Features 3 bdms, 2.5 baths, main-level office & FULLY DEVELOPED BASEMENT (Rec Room w/WET BAR & Gas F/P, GYM, 2 bdms, 4pc bath). FRONT ACCESS DBLE GARAGE w/heater, epoxy flooring, electric EV power & hot/cold taps. Abundance of upgrades throughout including: quaint front porch, central air, stone surround gas F/P, engineered hardwood flooring, 9 ceilings, spindled railing, pot lights & custom window coverings. Open concept great room w/abundance of natural light showcases outstanding kitchen that is sure to impress. Upscale SS appliance, eat-on centre island, walk-thru pantry w/fridge, quartz countertops & custom cabinetry. Gorgeous owners suite complete w/spa-inspired 5pc ensuite & WIC. Stunning outer appeal w/chic stonework, professional landscaping & back deck. MUST SEE! (id:39198)
Property Details
Interior
Features
Basement Floor
Bedroom 2
4.1 m x 4.41 mBedroom 3
3.59 m x 3.89 mBonus Room
9.96 m x 6.3 mUtility room
2.43 m x 2.43 mExterior
Parking
Garage spaces 4
Garage type Attached Garage
Other parking spaces 0
Total parking spaces 4




