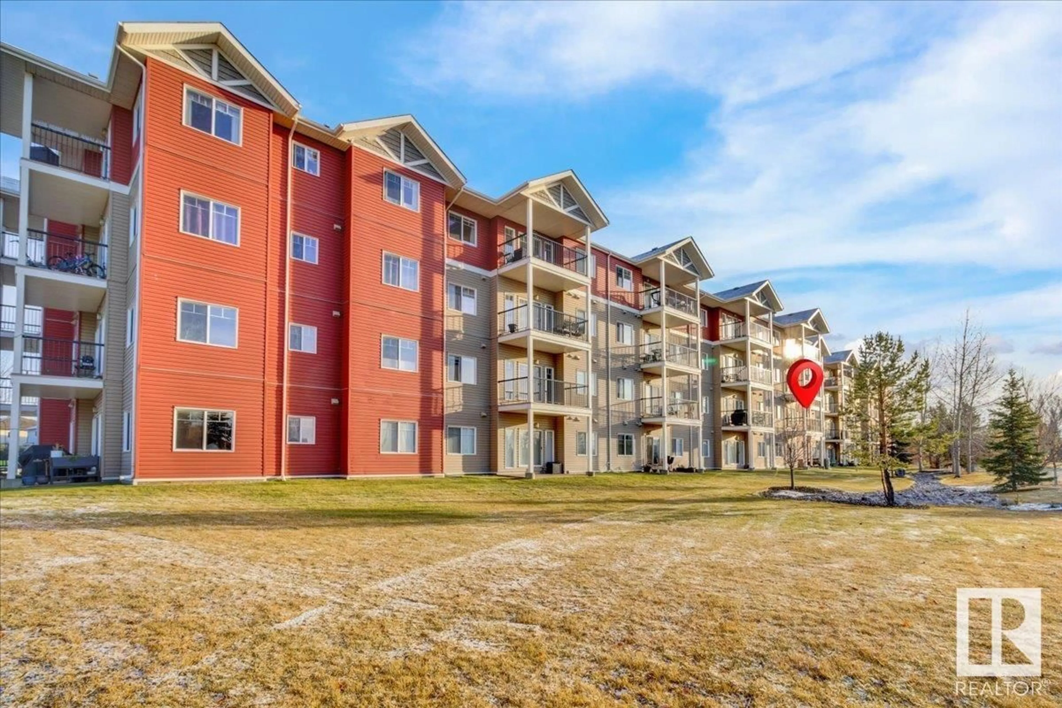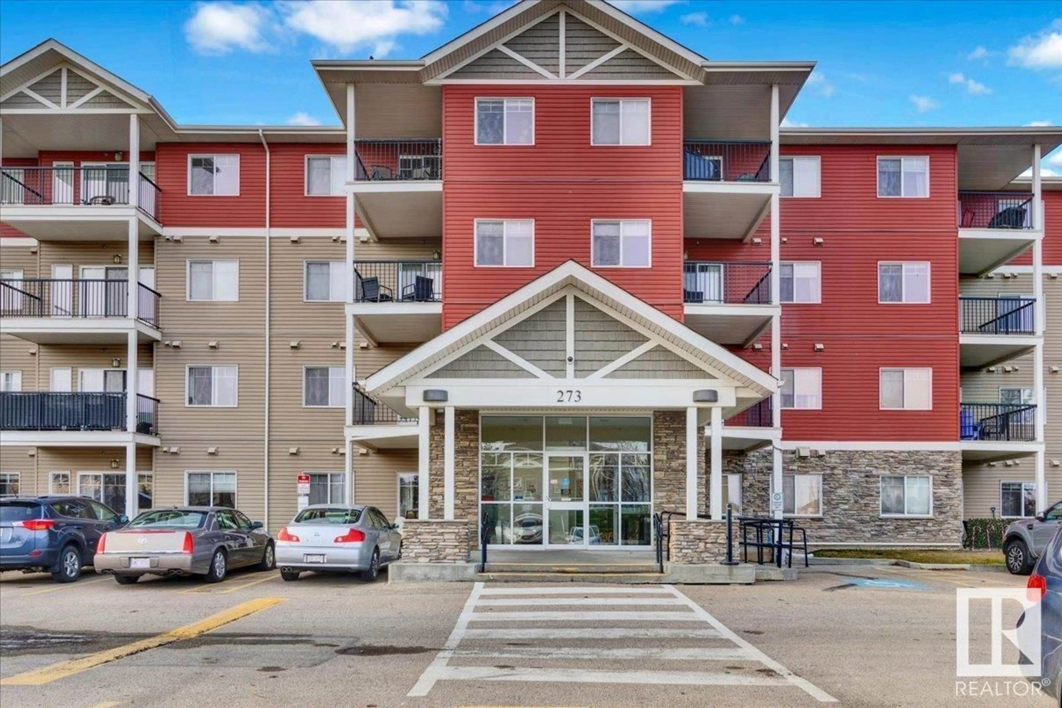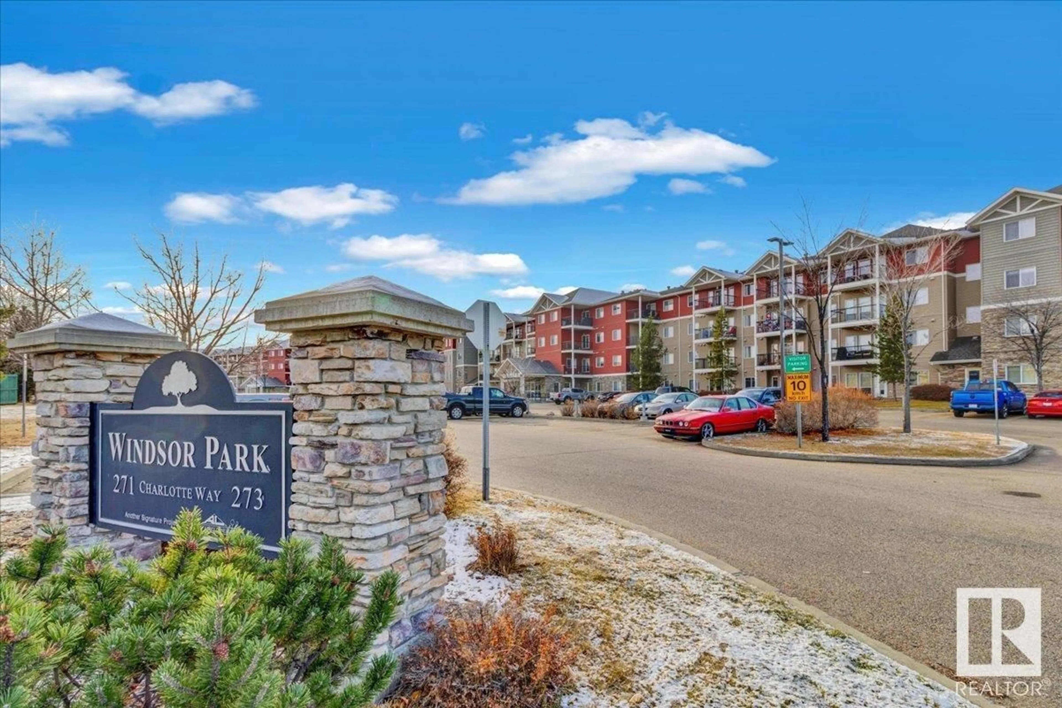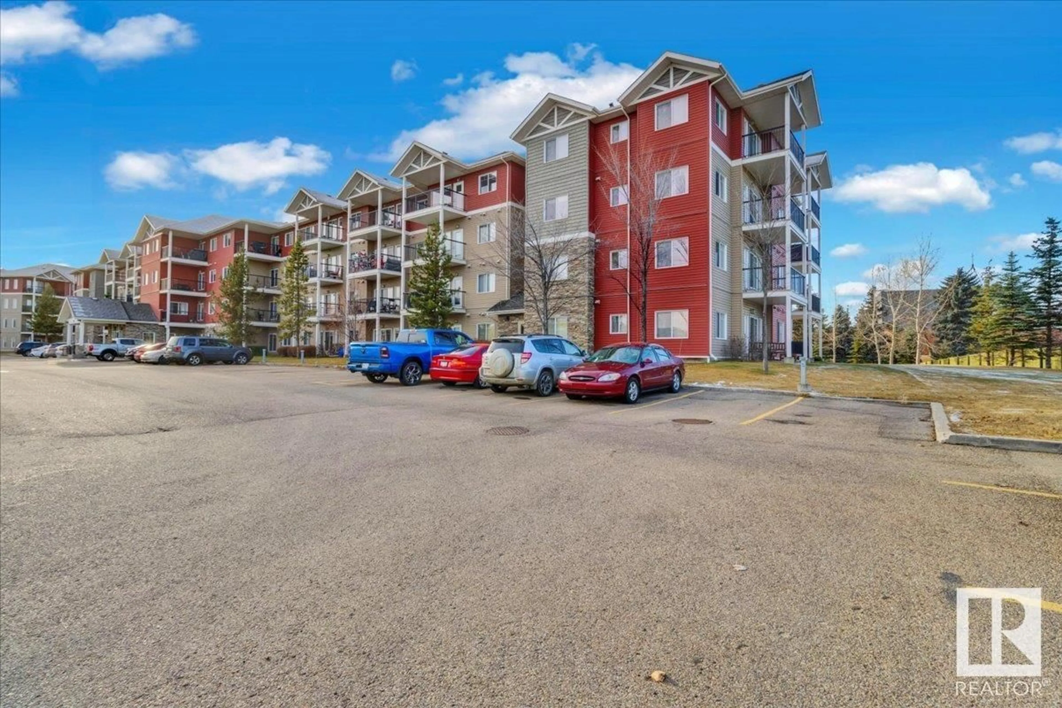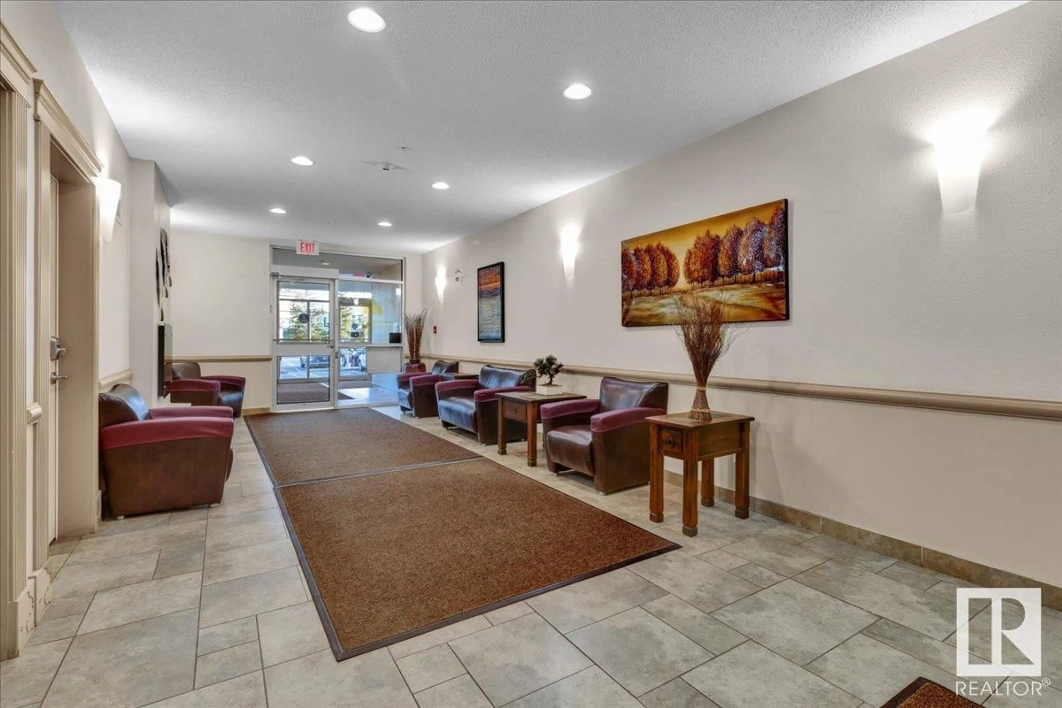#210 273 CHARLOTTE WY, Sherwood Park, Alberta T8H0N9
Contact us about this property
Highlights
Estimated ValueThis is the price Wahi expects this property to sell for.
The calculation is powered by our Instant Home Value Estimate, which uses current market and property price trends to estimate your home’s value with a 90% accuracy rate.Not available
Price/Sqft$255/sqft
Est. Mortgage$936/mo
Maintenance fees$419/mo
Tax Amount ()-
Days On Market33 days
Description
Immaculate two bedroom two bathroom west facing condo in Windsor Park on the second floor. Home is in excellent condition! Very light and bright with many large west facing windows, mostly new flooring, fresh paint....the home looks brand new! The two bedrooms are california style on opposite sides of the living room with the primary having a three piece ensuite with a walk in shower and a walk through closet. The second bedroom is beside the four piece bath and the laundry area on the other side of the living room. Generous sized in suite storage area just inside the door. Comes with access to an exercise room and one titled powered parking stall with others available. All appliances and window coverings are included. Well run, exceptionally clean condo...Best see this one .....Some of the photos are virtually staged (id:39198)
Property Details
Interior
Features
Main level Floor
Dining room
Kitchen
Primary Bedroom
Bedroom 2
Condo Details
Inclusions

