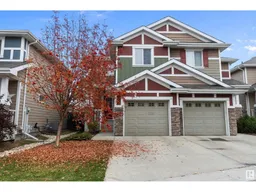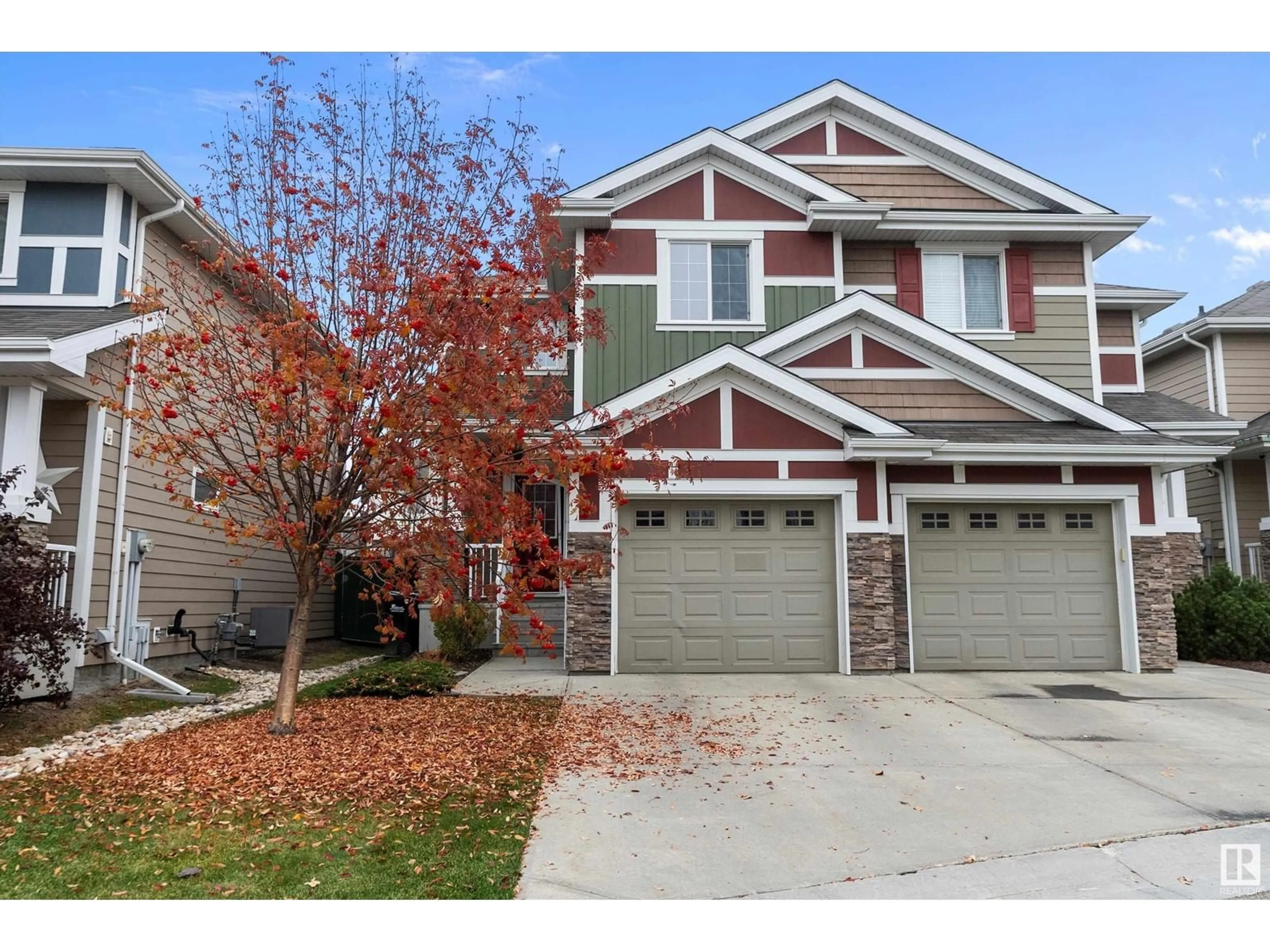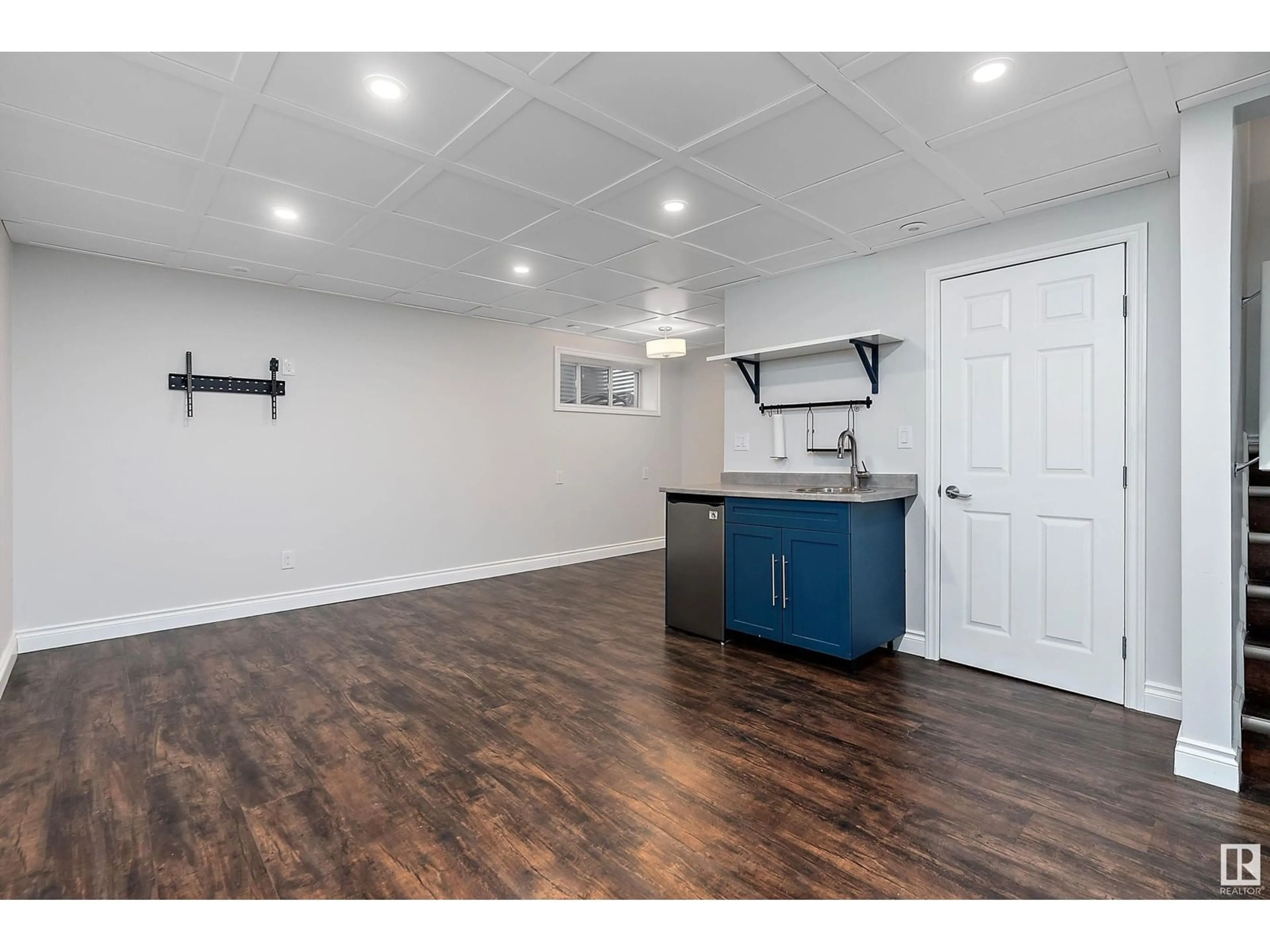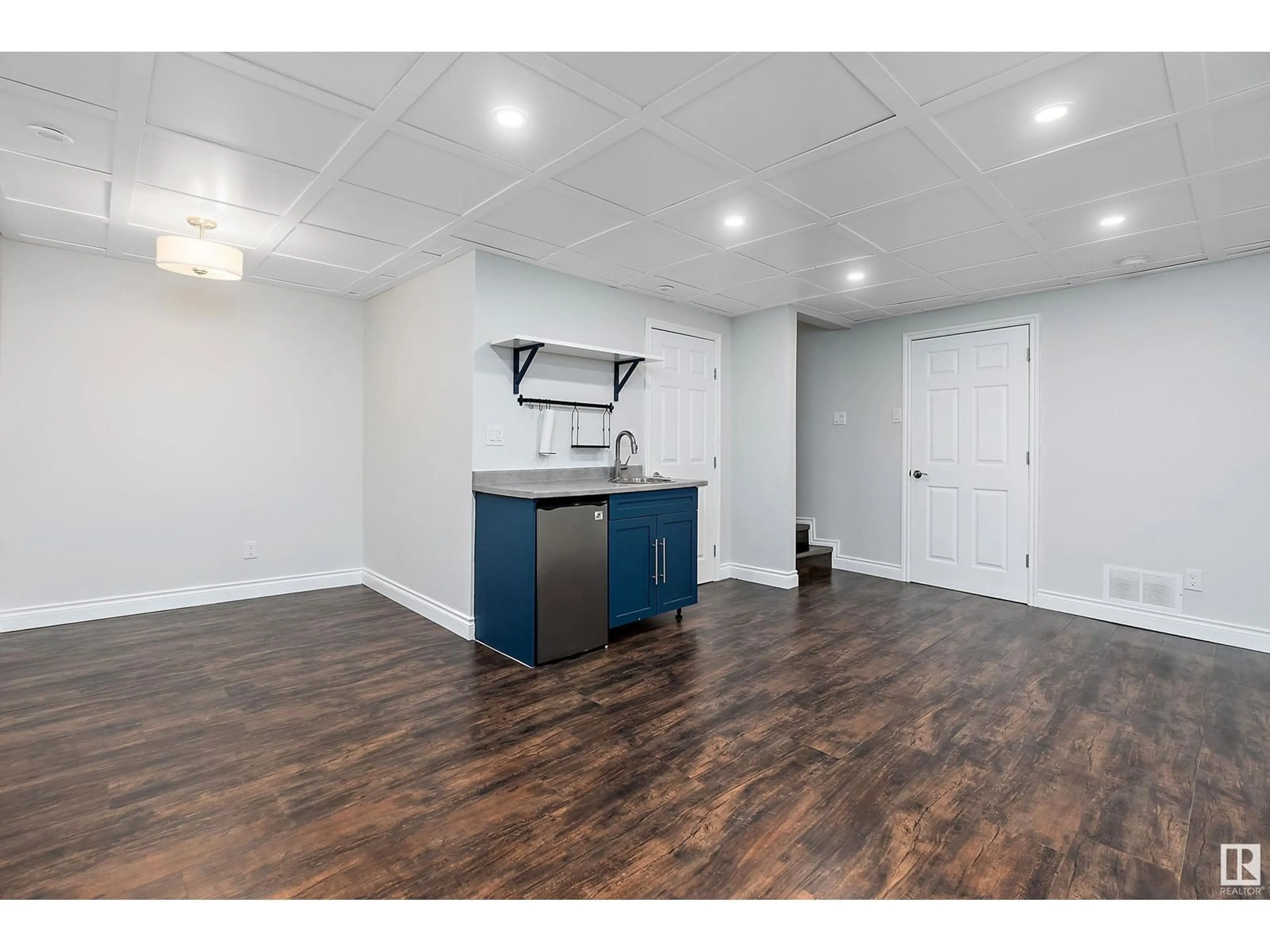#13 219 CHARLOTTE WY, Sherwood Park, Alberta T8H0T3
Contact us about this property
Highlights
Estimated ValueThis is the price Wahi expects this property to sell for.
The calculation is powered by our Instant Home Value Estimate, which uses current market and property price trends to estimate your home’s value with a 90% accuracy rate.Not available
Price/Sqft$271/sqft
Est. Mortgage$1,561/mo
Maintenance fees$238/mo
Tax Amount ()-
Days On Market6 days
Description
Welcome to this fully finished turn key home located in Lakeland Ridge. The main floor features a spacious kitchen with beautiful cabinetry, granite countertops, stainless steel appliances, and a large built in for extra storage, a nice sized living room with access to the private yard with a maintenance free composite deck. The 2nd level has two Primary Suite bedrooms - each with an ensuite and walk in closet with custom shelving as well as second floor laundry. The basement is finished with LVP and has a large bonus room, wet bar, and is roughed and ready for another washroom. New LVP up the stairs and through the 2nd level-2024 New WIFI Garage door opener installed-2023. The single car attached garage has lots of storage made for the space. This beauty needs nothing other than someone to love it as much as it has been loved in its lifetime. (id:39198)
Property Details
Interior
Features
Main level Floor
Living room
Kitchen
Condo Details
Amenities
Ceiling - 9ft
Inclusions
Property History
 47
47


