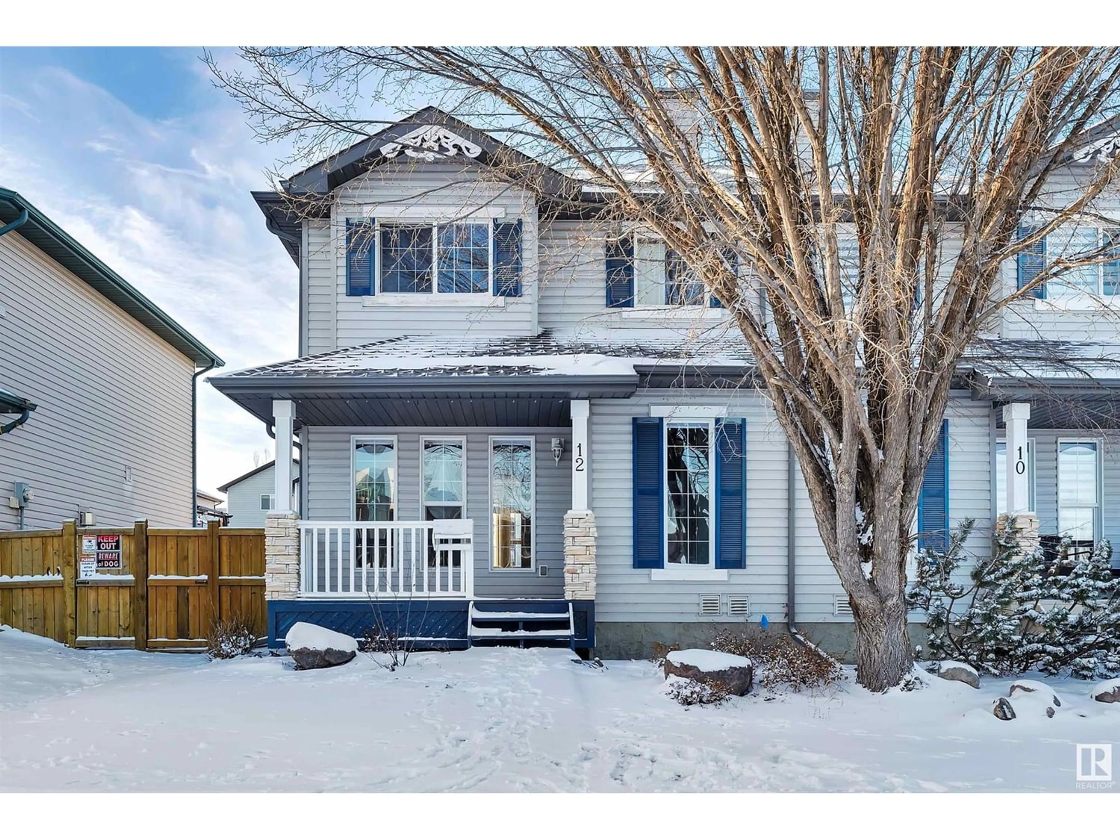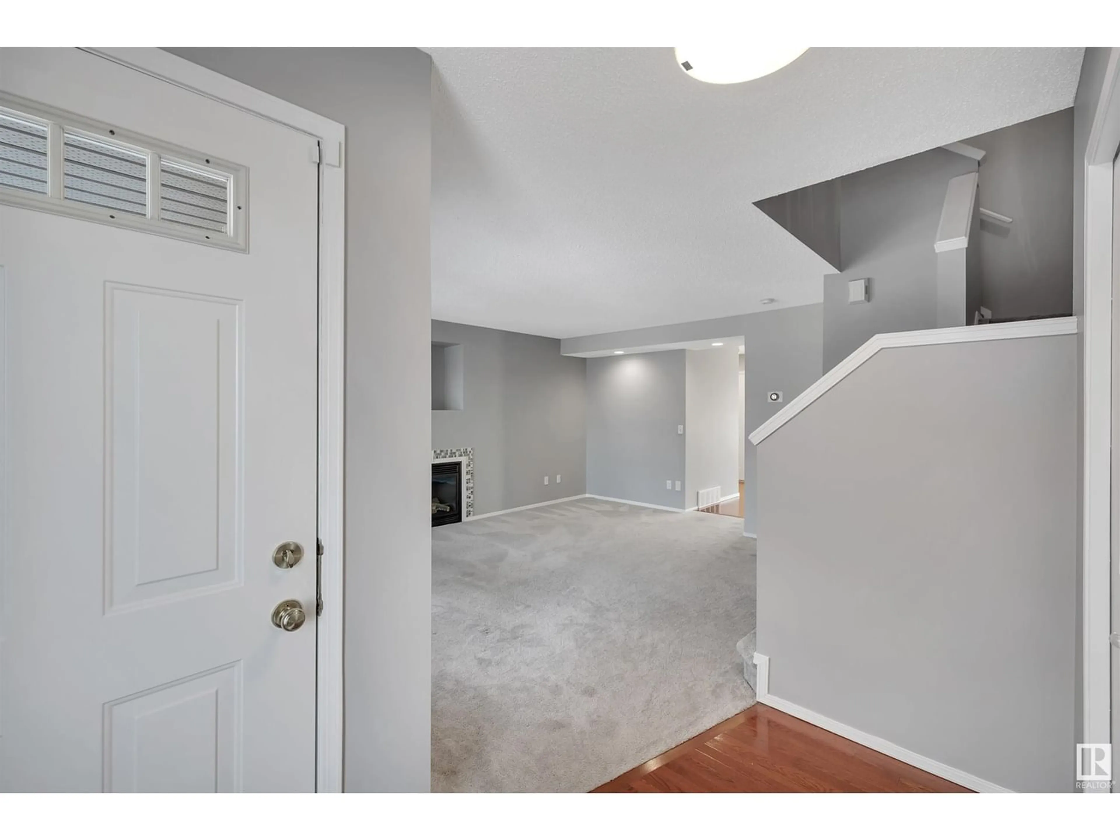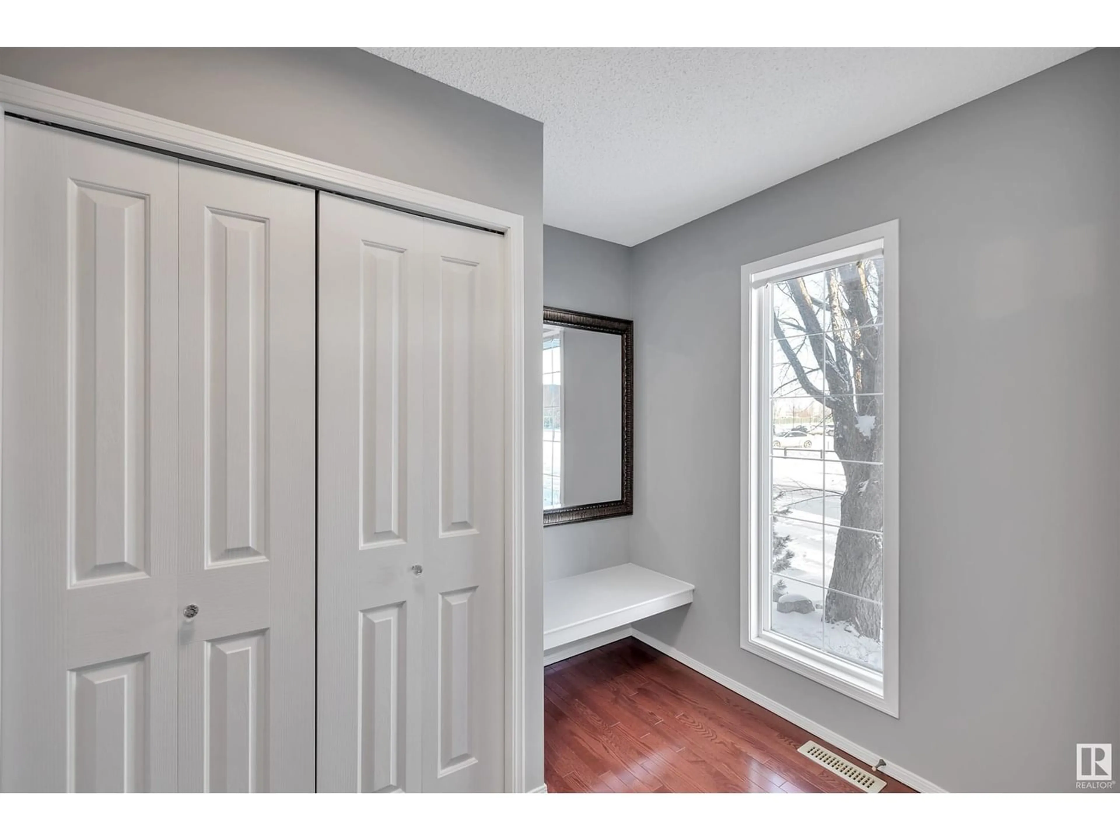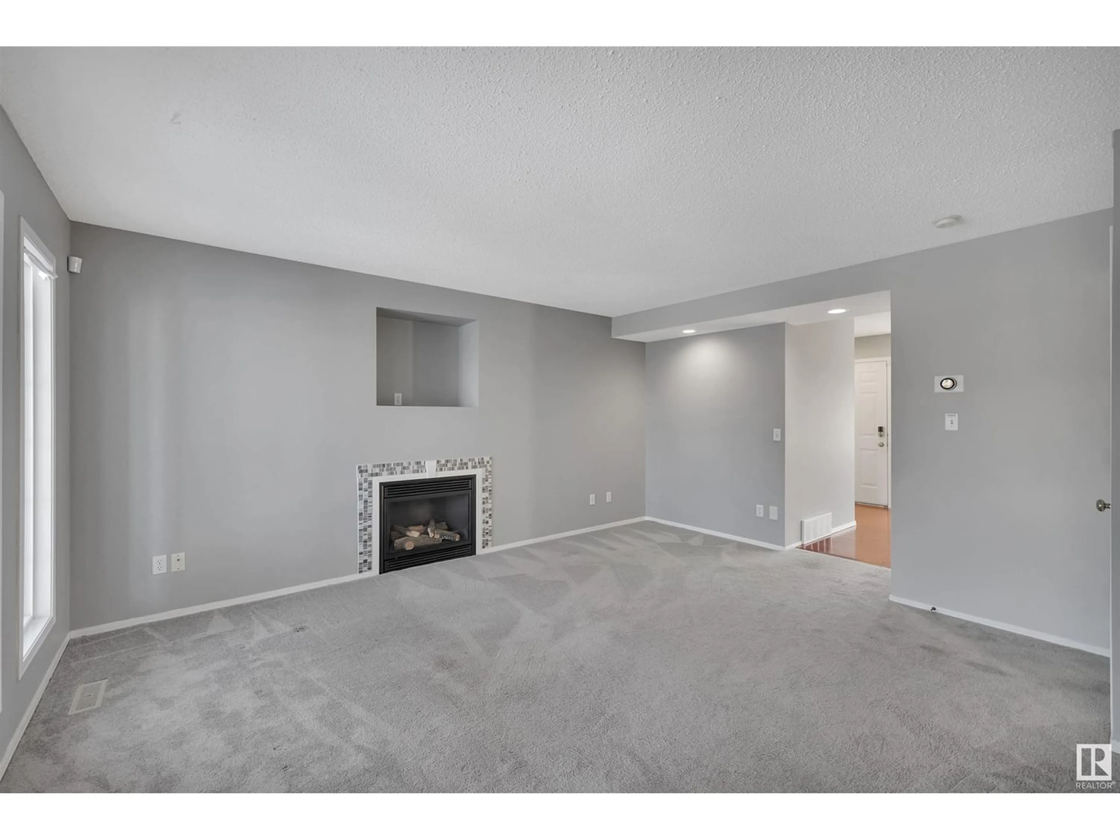12 Cranberry WY NW, Sherwood Park, Alberta T8H2S8
Contact us about this property
Highlights
Estimated ValueThis is the price Wahi expects this property to sell for.
The calculation is powered by our Instant Home Value Estimate, which uses current market and property price trends to estimate your home’s value with a 90% accuracy rate.Not available
Price/Sqft$264/sqft
Est. Mortgage$1,438/mo
Tax Amount ()-
Days On Market345 days
Description
Perfect for the first time home buyer or investor! This 1263 sq ft half duplex is situated in the family friendly neighborhood of Lakeland Ridge and is ideally located near all amenities and across the street from schools. As you step inside you are greeted with an open entryway and cozy family room featuring a gas fireplace perfect for entertaining. The main floor includes an open kitchen with stainless steel appliances, tons of cupboard and counter space, a huge bay window looking into the yard, 2 piece bathroom and access to the unfinished basement. Upstairs features a large primary suite with walk-in closet, 2 additional sizable rooms and 4 piece bathroom. The basement is waiting for your finishing touch! This home also features a large backyard with a large double cement garage pad, storage shed, new central A/C, new furnace and modern features. Watch the kids walk to school from your front yard. Just move in and enjoy! (id:39198)
Property Details
Interior
Features
Main level Floor
Living room
4.64 m x 5.06 mKitchen
4.08 m x 4.79 mPrimary Bedroom
3.85 m x 3.77 mBedroom 2
2.81 m x 3.77 mExterior
Parking
Garage spaces 4
Garage type Parking Pad
Other parking spaces 0
Total parking spaces 4




