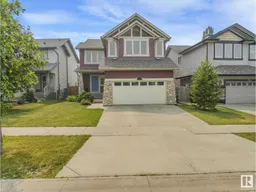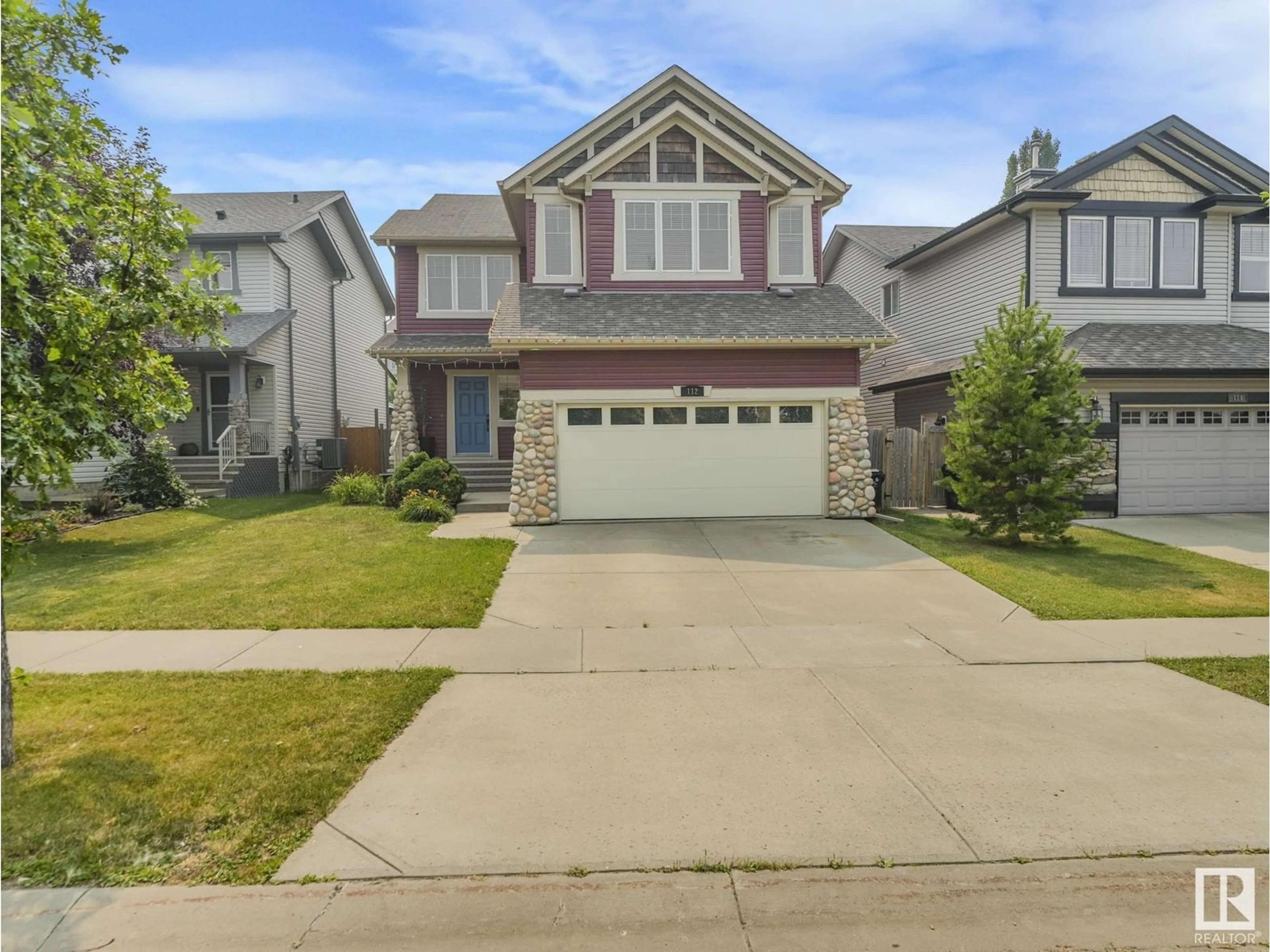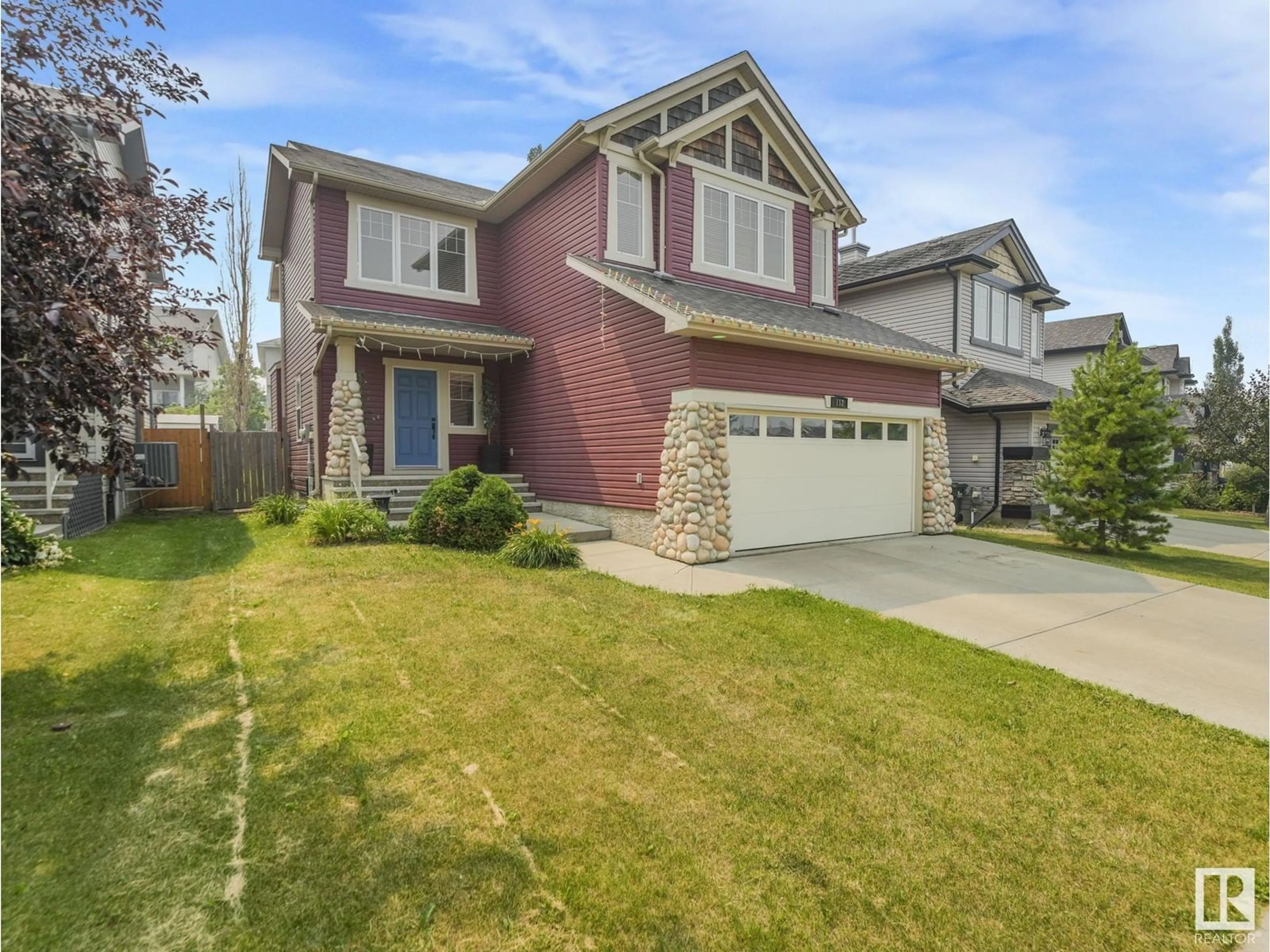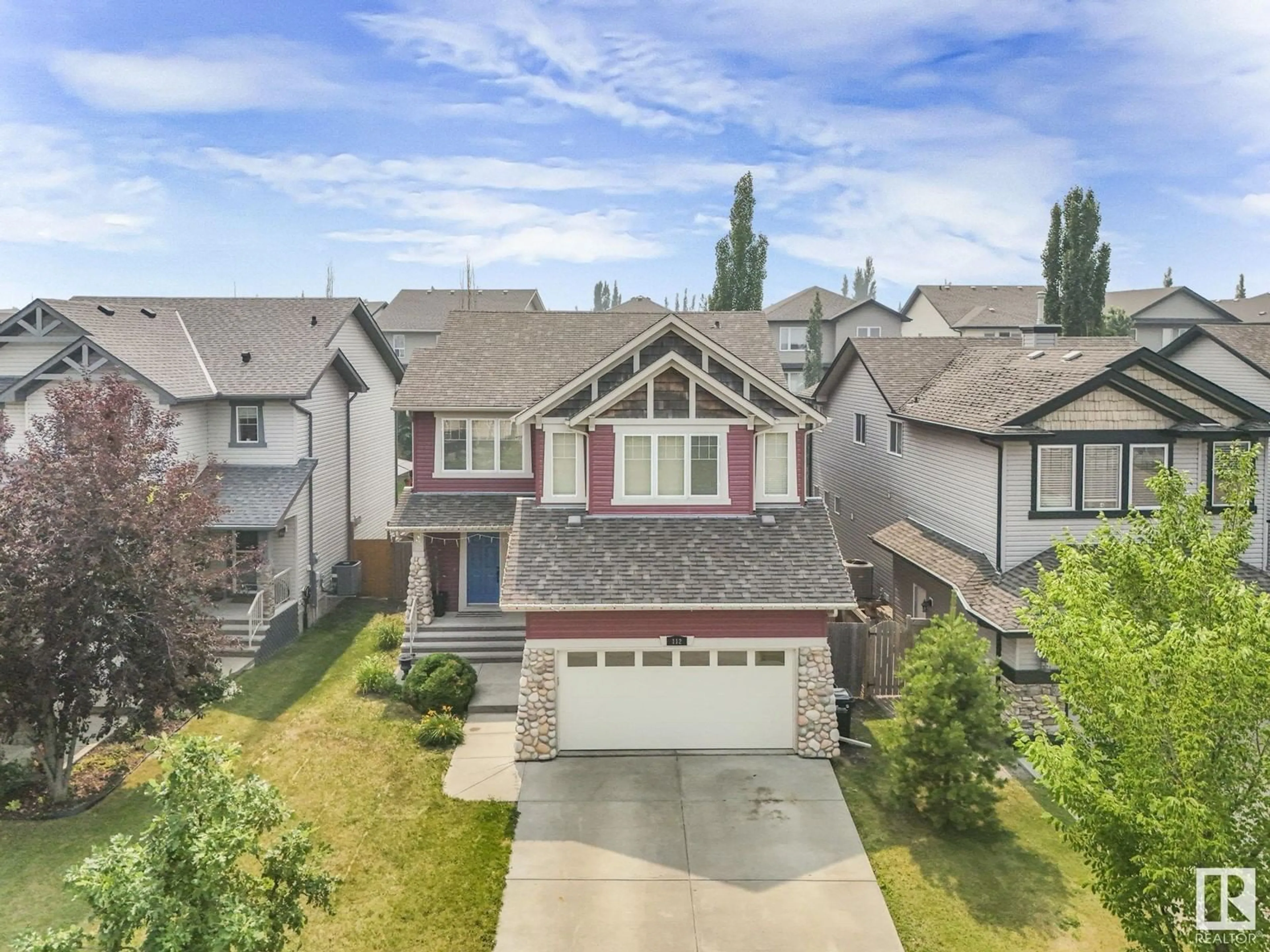112 Campbell DR, Sherwood Park, Alberta T8H0E3
Contact us about this property
Highlights
Estimated ValueThis is the price Wahi expects this property to sell for.
The calculation is powered by our Instant Home Value Estimate, which uses current market and property price trends to estimate your home’s value with a 90% accuracy rate.$792,000*
Price/Sqft$265/sqft
Days On Market2 days
Est. Mortgage$2,791/mth
Tax Amount ()-
Description
GORGEOUS 2 storey home in popular Lakeland Ridge! Fabulous floor plan with 2440 Sq. Ft plus a FULLY FINISHED BASEMENT. Open concept with newer vinyl plank floors. Featuring a GORGEOUS KITCHEN with white upper cabinetry, large blue island, quartz counter tops, herring bone back splash, stainless steel appliances, walk through pantry/main floor laundry, main floor den/flex room and 2 pc bath. Large living room with beautiful stone-facing fireplace, spacious dining area with patio door to huge west facing deck, covered Pergola, dog run and gas line. Upstairs is a huge Bonus Room,2 bedrooms and 4 Pc bathroom. The Primary Bedroom is large and features a gorgeous 4 pc ensuite and walk-in closet. The basement has a big family room, 4 th bedroom ,2 Pc bathroom, utility and storage space. Oversized double attached heated garage with large mud area for coats and shoes. All 3 floors with new paint. CENTRAL A/C. Great location close to parks, playgrounds,schools, shopping and transit. THIS CHARMING HOME MUST BE SEEN! (id:39198)
Property Details
Interior
Features
Basement Floor
Bedroom 4
4.85 m x 3 mRecreation room
8.5 m x 4.45 mExterior
Parking
Garage spaces 4
Garage type -
Other parking spaces 0
Total parking spaces 4
Property History
 64
64


