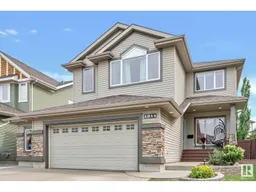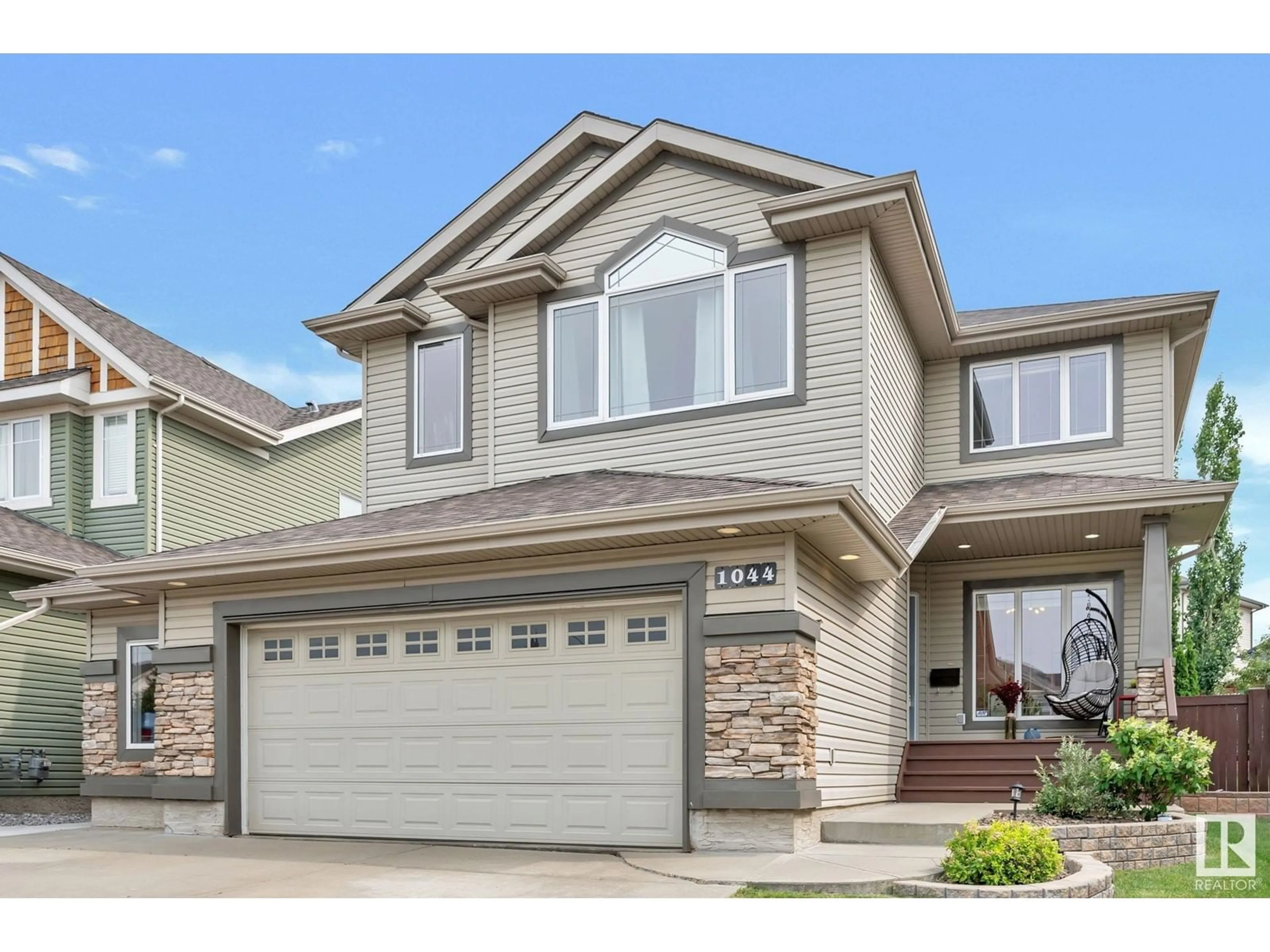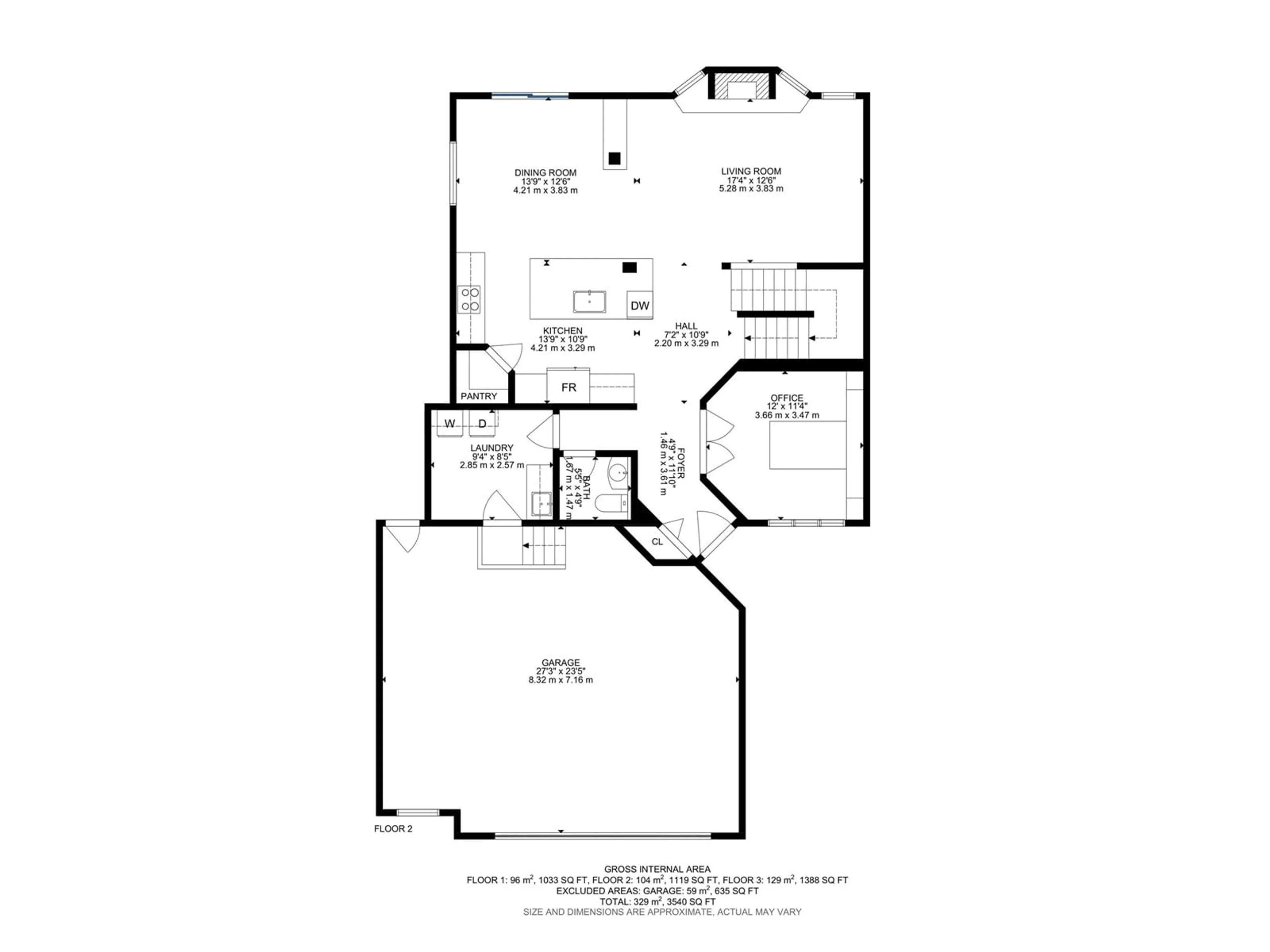1044 CANDLE CR, Sherwood Park, Alberta T8H0L6
Contact us about this property
Highlights
Estimated ValueThis is the price Wahi expects this property to sell for.
The calculation is powered by our Instant Home Value Estimate, which uses current market and property price trends to estimate your home’s value with a 90% accuracy rate.$673,000*
Price/Sqft$309/sqft
Days On Market4 days
Est. Mortgage$3,328/mth
Tax Amount ()-
Description
Welcome to this 2500 sqft 2-storey home, located in a cul-de-sac on a large pie-shaped lot!Over $118k in RENOS this beauty features fireplaces & 9ft ceilings for main & bsmnt, AC, stunning custom-built office & beautiful NEW custom kitchen w/ quartz countertops, a large island, pantry, stylish quartz backsplash, soft-close doors & drawers, custom pull-outs, & elegant pillars.DR opens through sliding doors to a two-tiered deck w/ gas BBQ hookup & hot tub.LR is bathed in natural light from large windows flanking the F/P.Generous mud/laundry rm & convenient 2-pc bath complete the level.Upstairs has a bonus rm w/ built-in cabinets, 3-pc bath, & four good-sized bdrms, incld a primary suite featuring vaulted ceilings, a huge ensuite w/ a corner tub, separate shower & walk-in closet.FF bsmnt inclds a versatile rec rm/gym combo, 3-pc bath & 5th bdm w/ W/I closet.28x24 attached garage has a man door leading to a concrete pad, garden shed & a lush backyard w/ trees, perennials & an underground sprinkler system. (id:39198)
Property Details
Interior
Features
Basement Floor
Recreation room
6.01 m x 4.99 mBedroom 5
3.42 m x 3.32 mProperty History
 59
59

