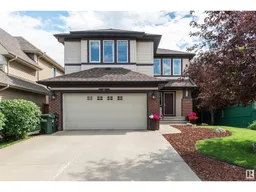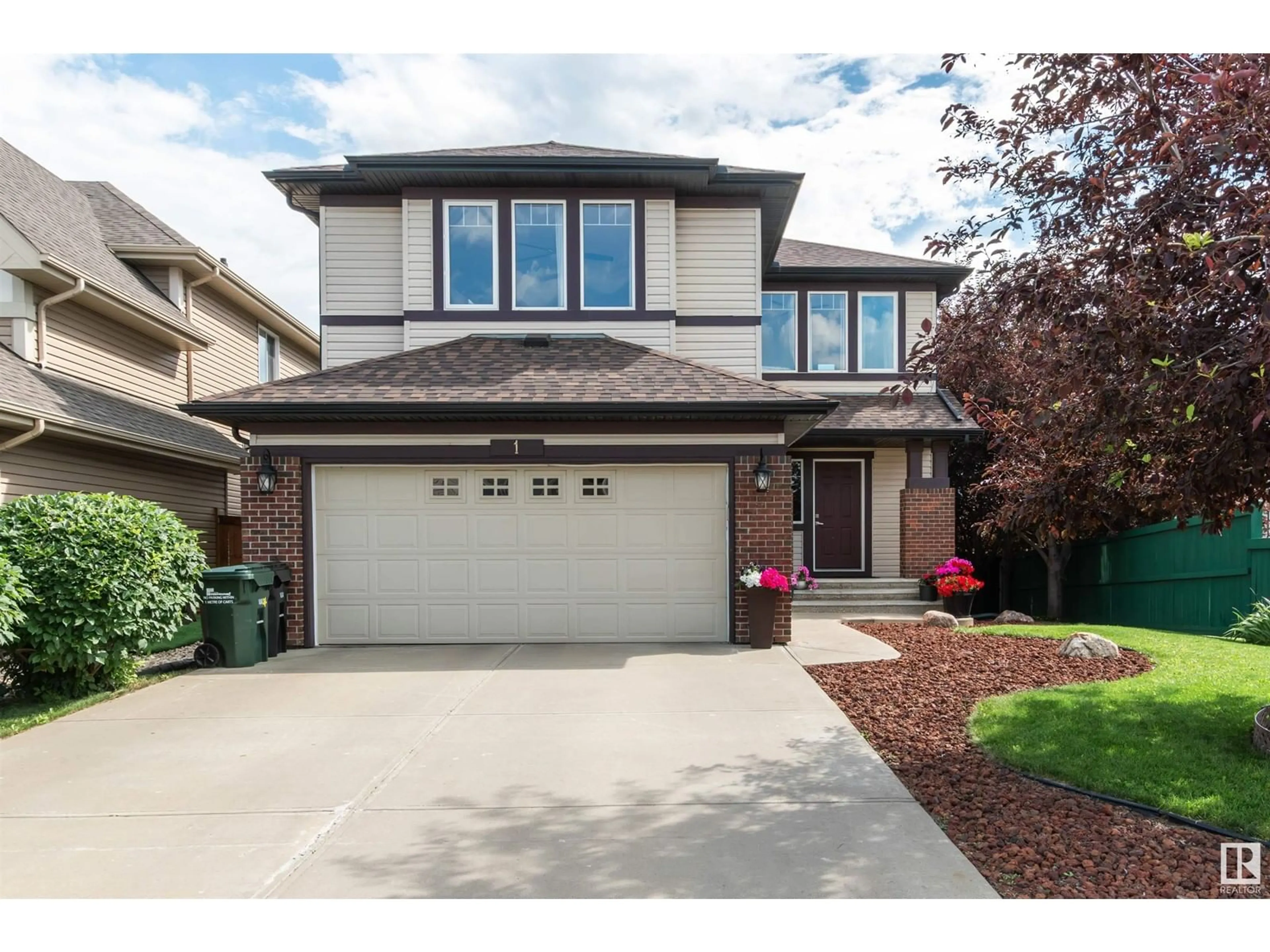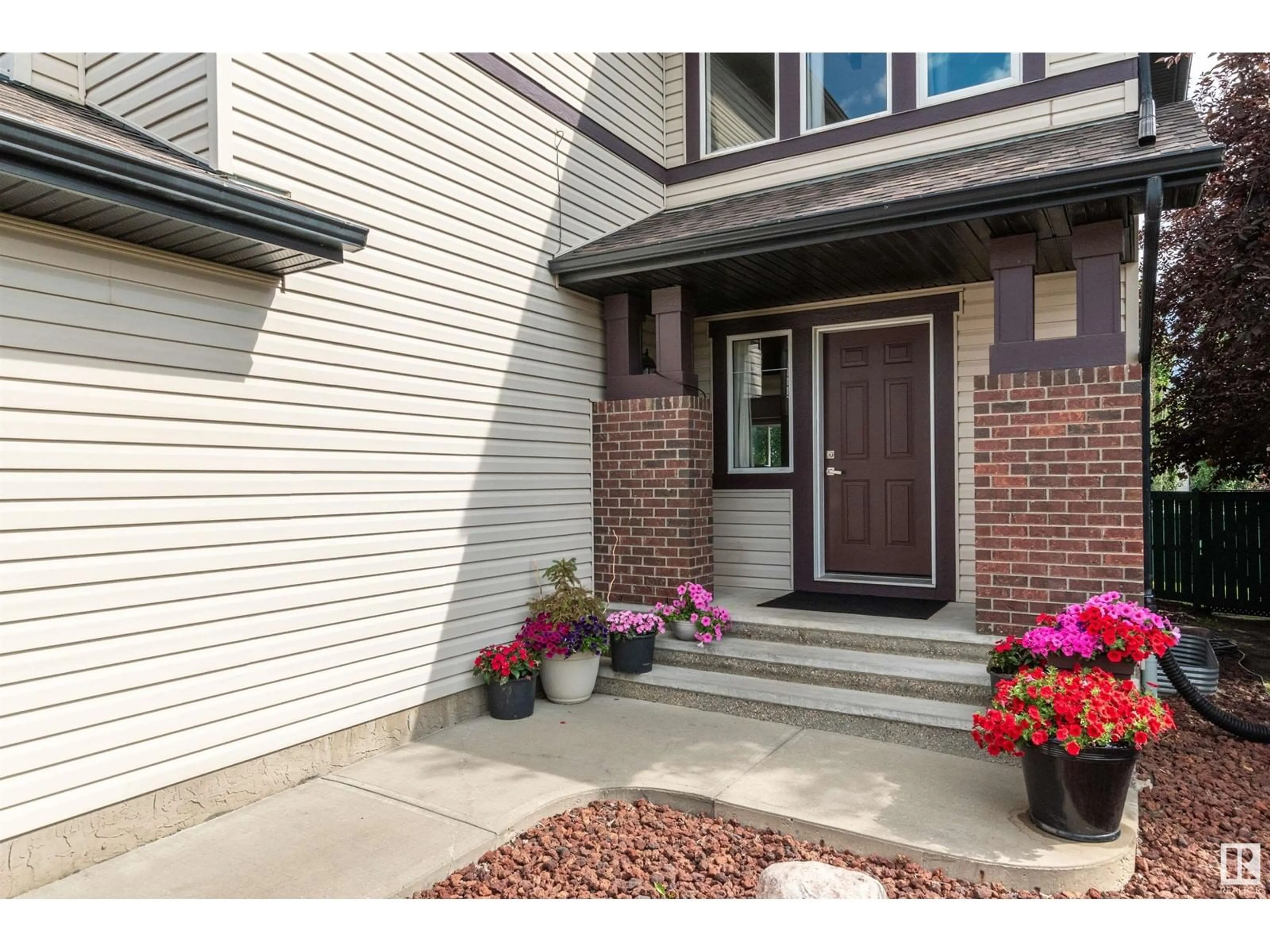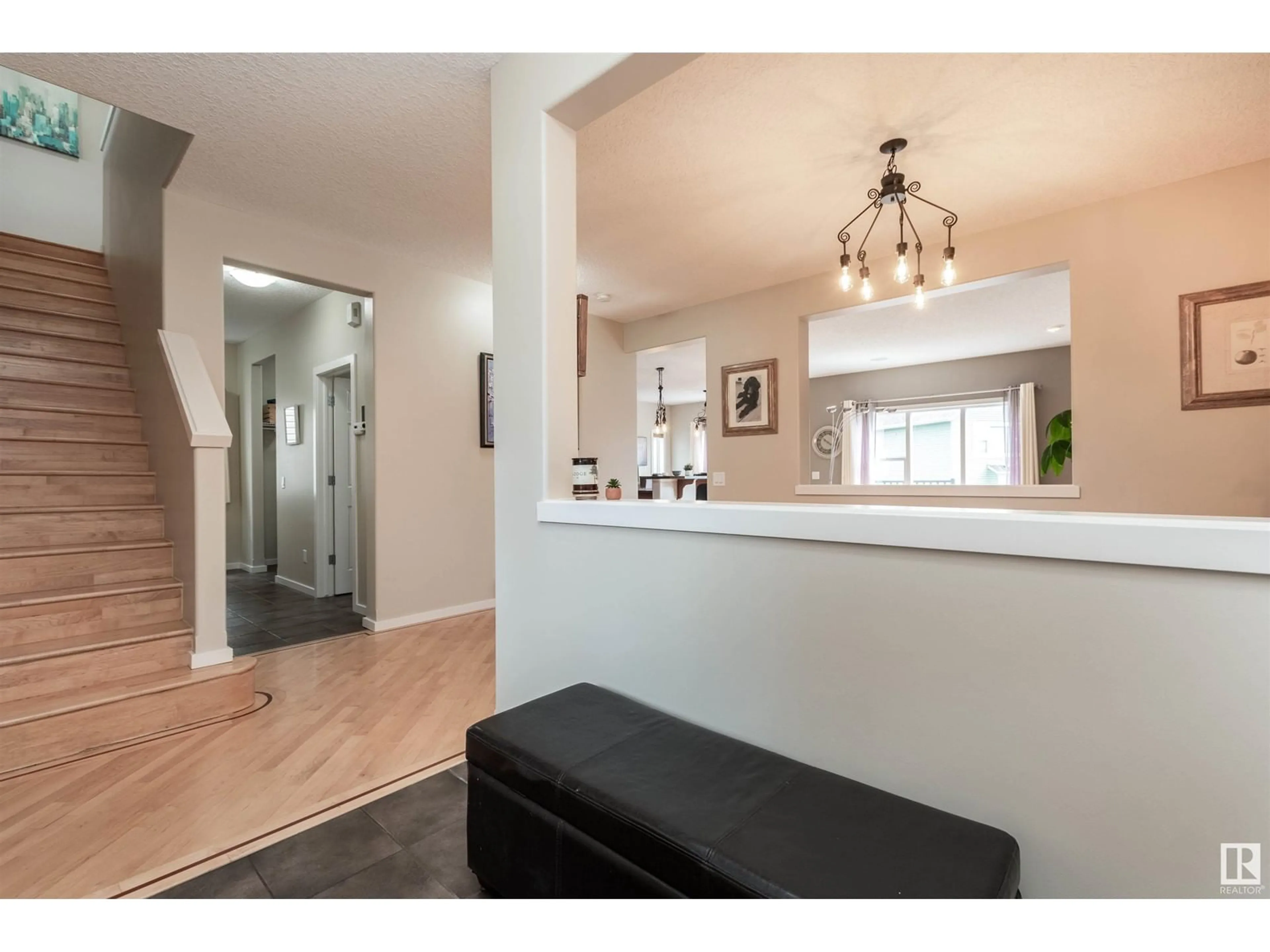1 CODETTE WY, Sherwood Park, Alberta T8H2T6
Contact us about this property
Highlights
Estimated ValueThis is the price Wahi expects this property to sell for.
The calculation is powered by our Instant Home Value Estimate, which uses current market and property price trends to estimate your home’s value with a 90% accuracy rate.$704,000*
Price/Sqft$268/sqft
Days On Market9 days
Est. Mortgage$2,747/mth
Tax Amount ()-
Description
LAKELAND BEAUTY! Situated on a corner lot within walking distance to schools, parks and biking trails. This 2 storey home offers nearly 2400 square feet plus a FULLY FINISHED basement. You'll love this FORMER SHOW HOME with open floor plan. Large tiled entry way, main floor flex area, hardwood flooring and large living room with attractive gas fireplace. Beautiful kitchen with eating bar, newer appliances, walk-through pantry and generous dining area. Main floor powder room and laundry area. Upstairs is a BIG Bonus Room, 3 bedrooms, and a 4 piece bathroom. Large Primary Bedroom with beautiful 5 piece ensuite and a walk-in closet. The awesome basement features a large family room with flex space, 4th bedroom, 4 piece bathroom, and storage space. Lovely backyard with a NEW DECK. This amazing home also has CENTRAL AIR-CONDITIONING AND A BRAND NEW ROOF!! (Asphalt shingles). Close to shopping, transit & great amenities. See it and you will love it! Visit REALTOR website for more information. (id:39198)
Property Details
Interior
Features
Basement Floor
Family room
Bedroom 4
Property History
 41
41


