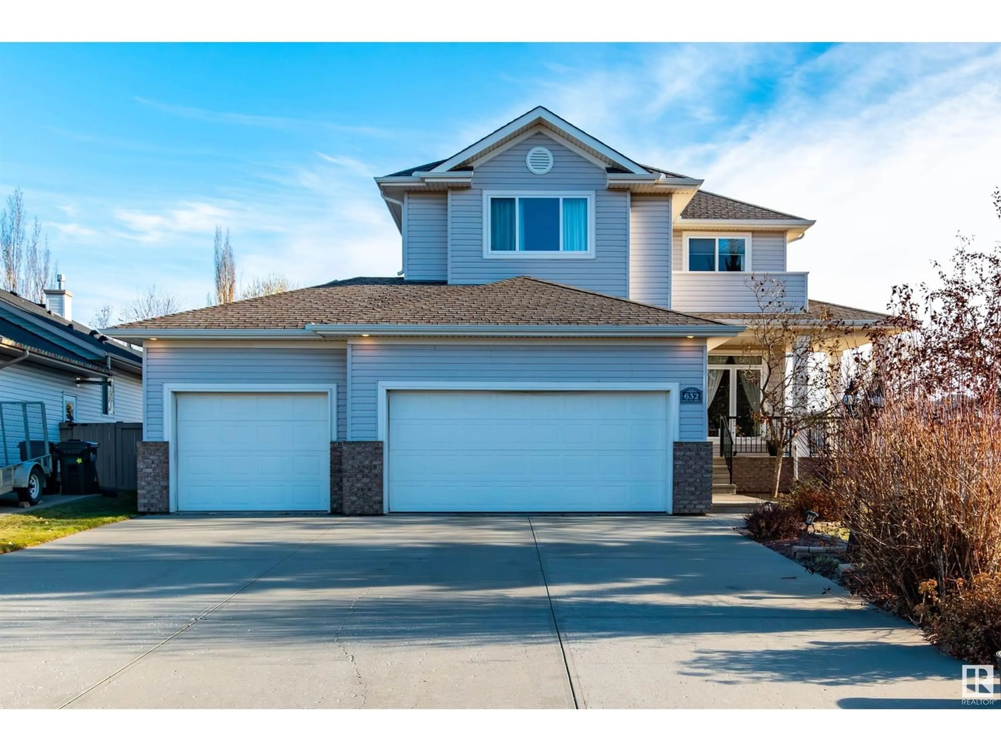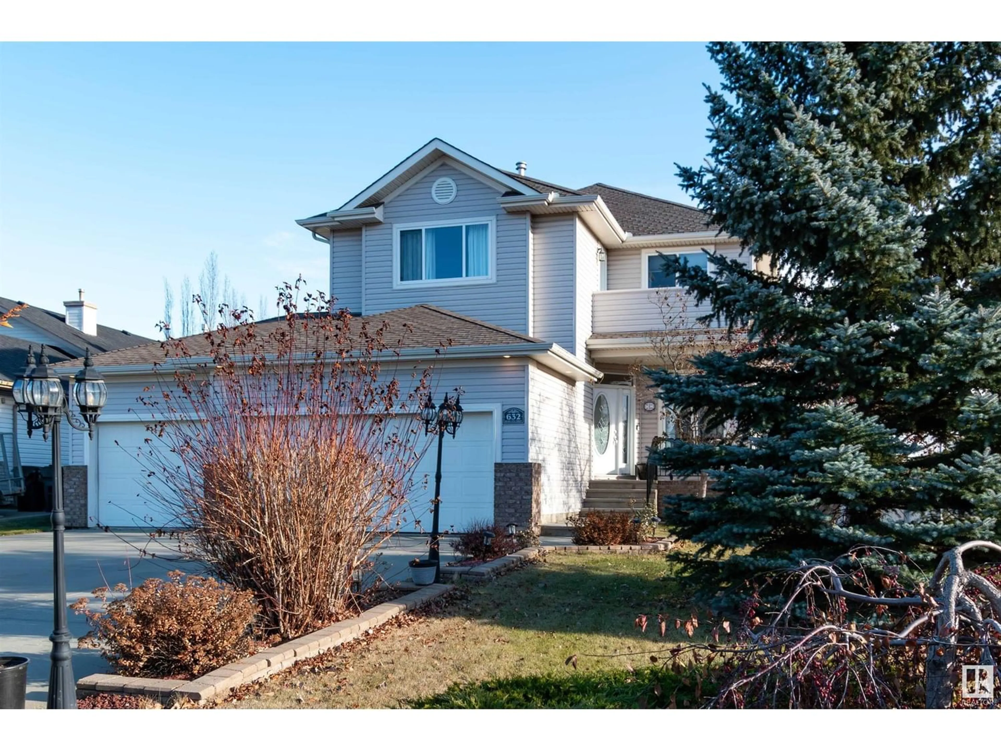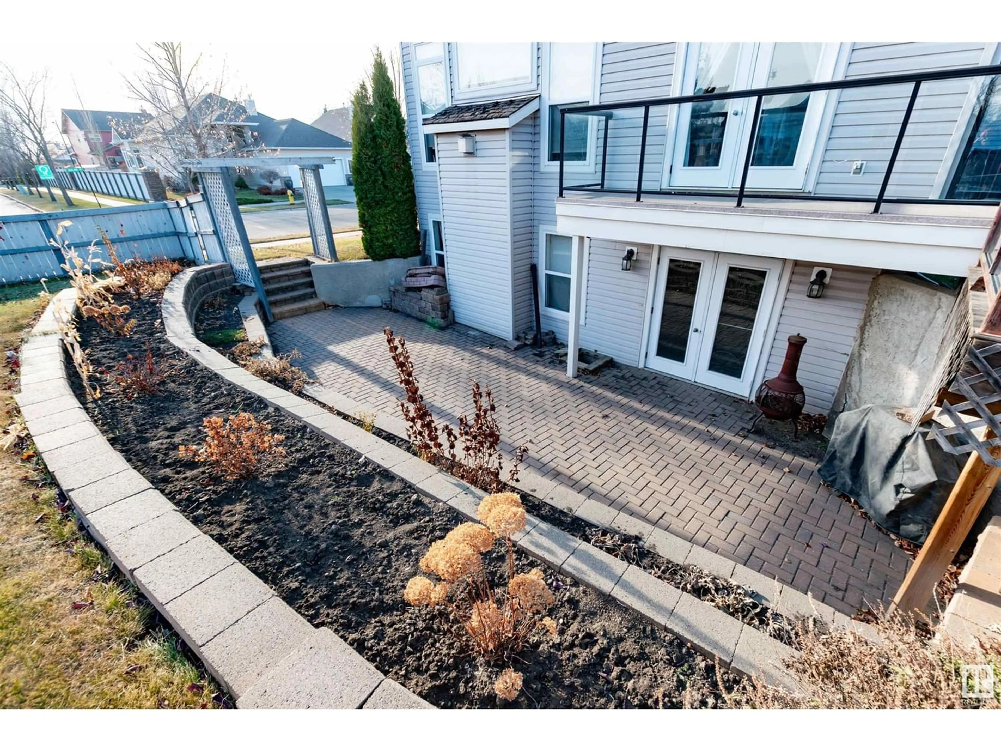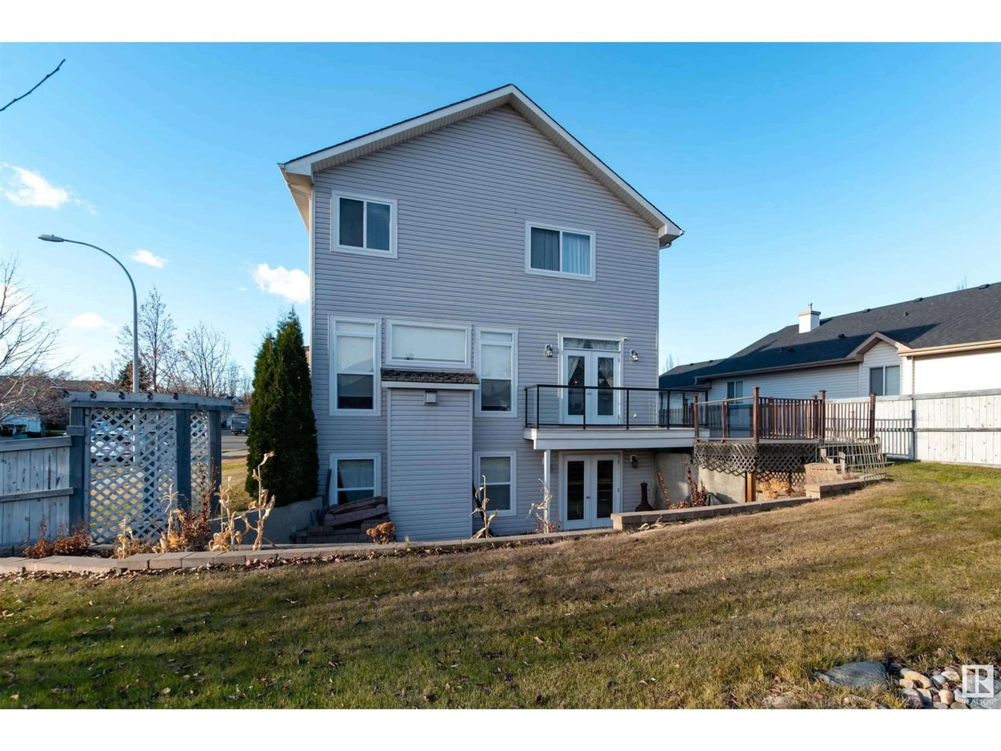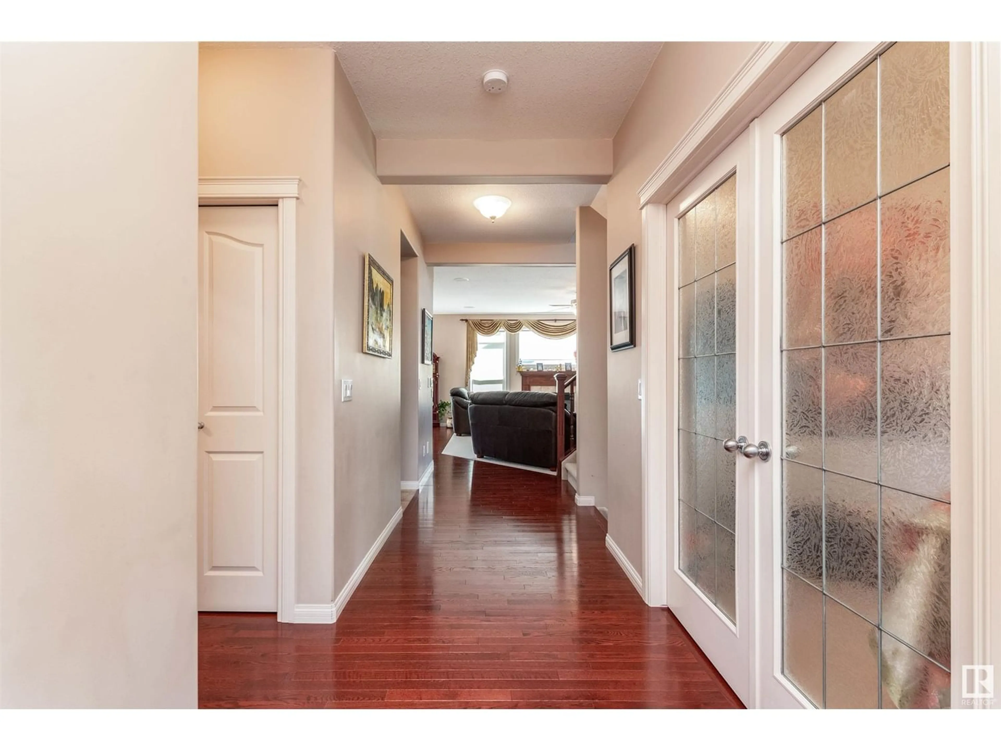632 HIGHLAND DR, Sherwood Park, Alberta T8A6J6
Contact us about this property
Highlights
Estimated ValueThis is the price Wahi expects this property to sell for.
The calculation is powered by our Instant Home Value Estimate, which uses current market and property price trends to estimate your home’s value with a 90% accuracy rate.Not available
Price/Sqft$261/sqft
Est. Mortgage$2,791/mo
Tax Amount ()-
Days On Market278 days
Description
AMAZING VALUE!!! Located in highly sought after, Heritage Hills! This beautiful 2 storey home with WALKOUT BASEMENT is situated on a HUGE lot. Featuring a TRIPLE ATTACHED GARAGE! Lovely wrap around front deck with a gorgeous west facing exposure. This home is built by Santos and offers a fabulous floor plan with 2487 square feet. Main floor flex room, tiled entry way & big eat-in kitchen with an abundance of cabinetry, counter space, appliances & pantry. Large dining area with hardwood flooring & a huge living room with gas fireplace. Lovely deck just off the dining area. Main floor powder room & laundry room. Upstairs are 3 generous bedrooms, a 4 piece bathroom & a big Bonus Room with a nice balcony. The Primary Bedroom accommodates a king size bed, has a walk-in closet & a beautiful ensuite. NEW AIR-CONDITIONING & HWT. Central vac & wired for surround sound. PRIVATE & LOW MAINTENANCE BACKYARD with trees & patio. Close to parks, school and biking trails! IMMEDIATE POSSESSION IS AVAILABLE! (id:39198)
Property Details
Interior
Features
Main level Floor
Living room
Dining room
Kitchen
Den

