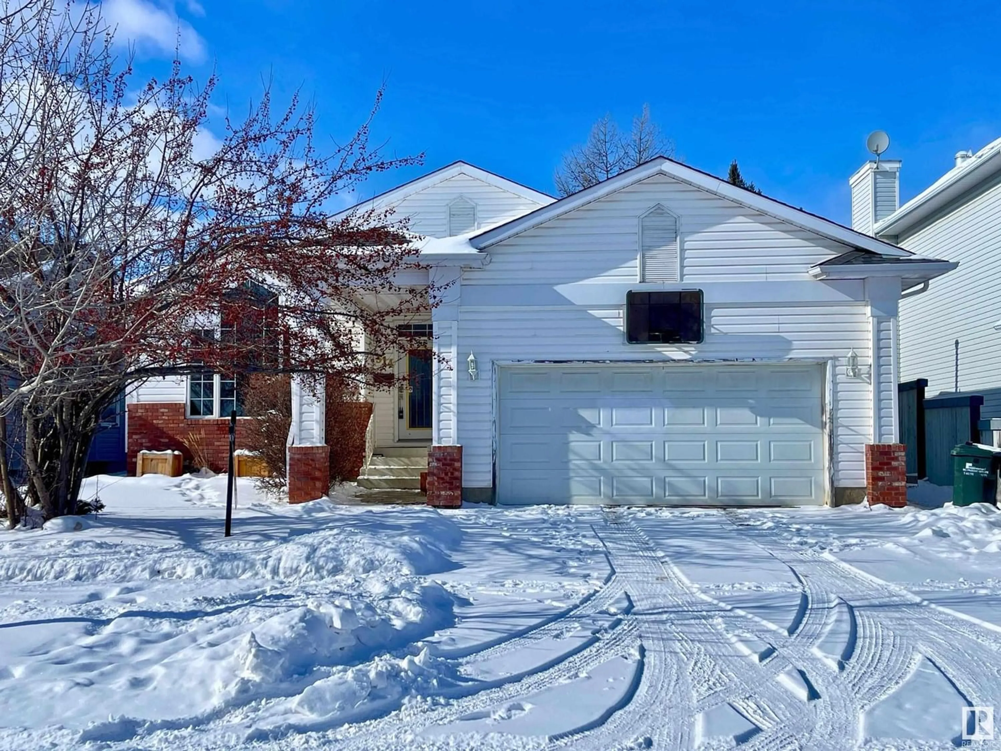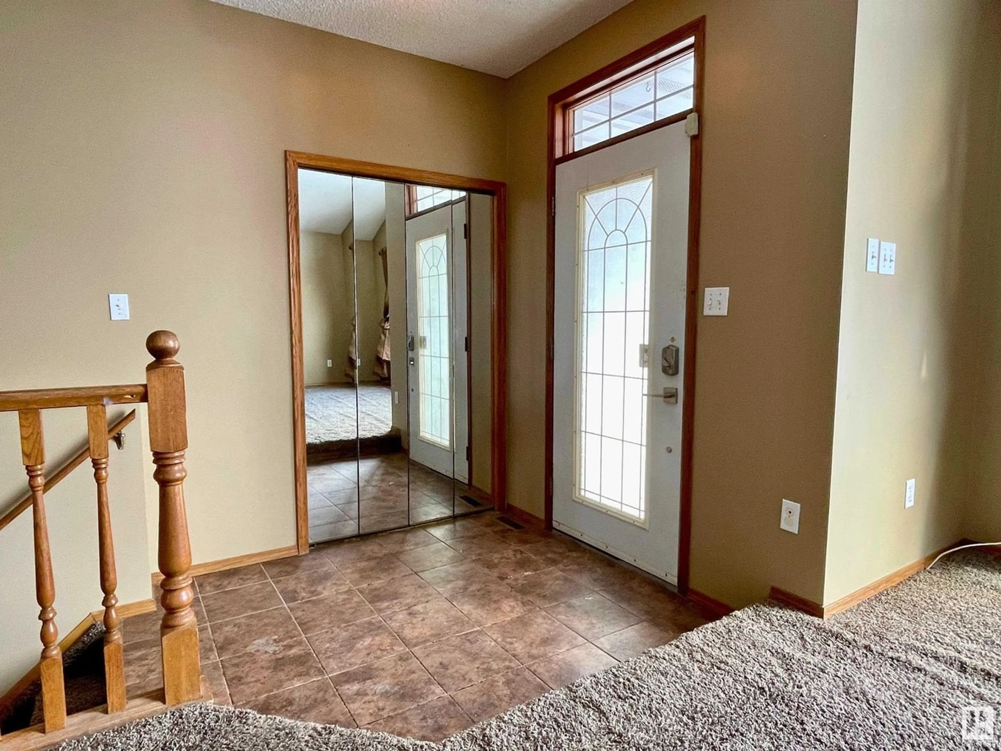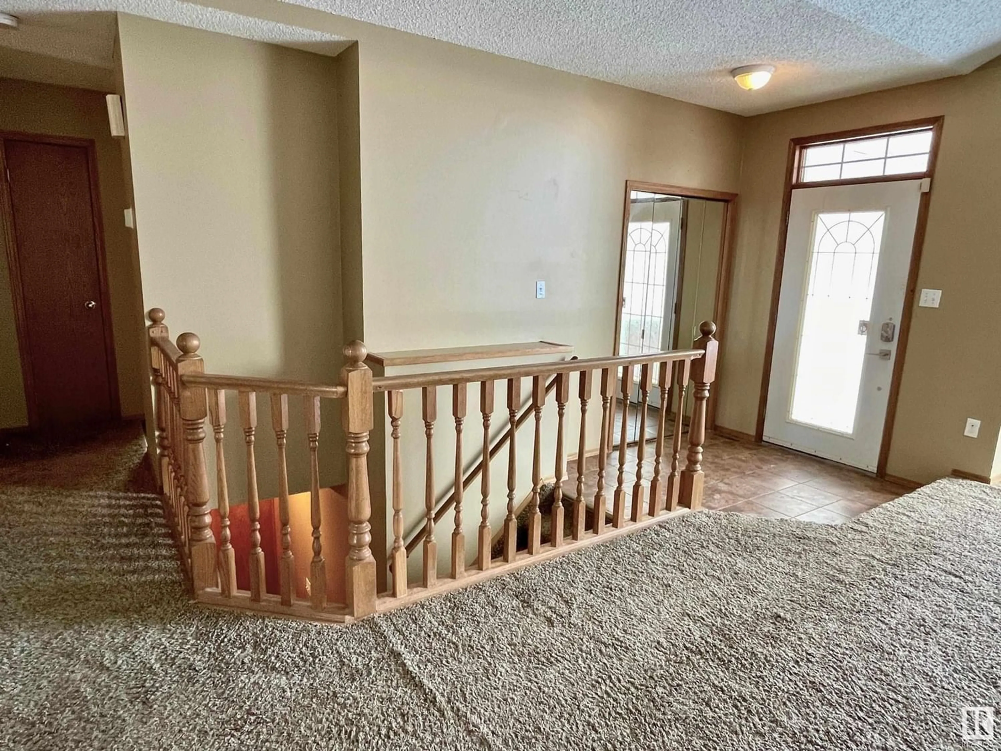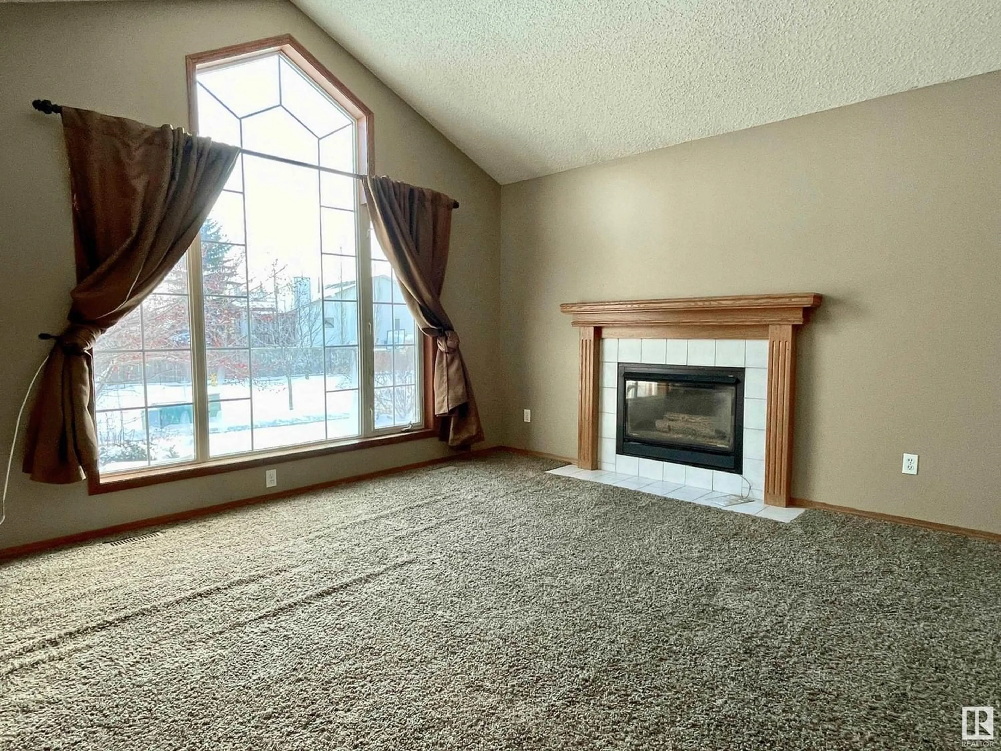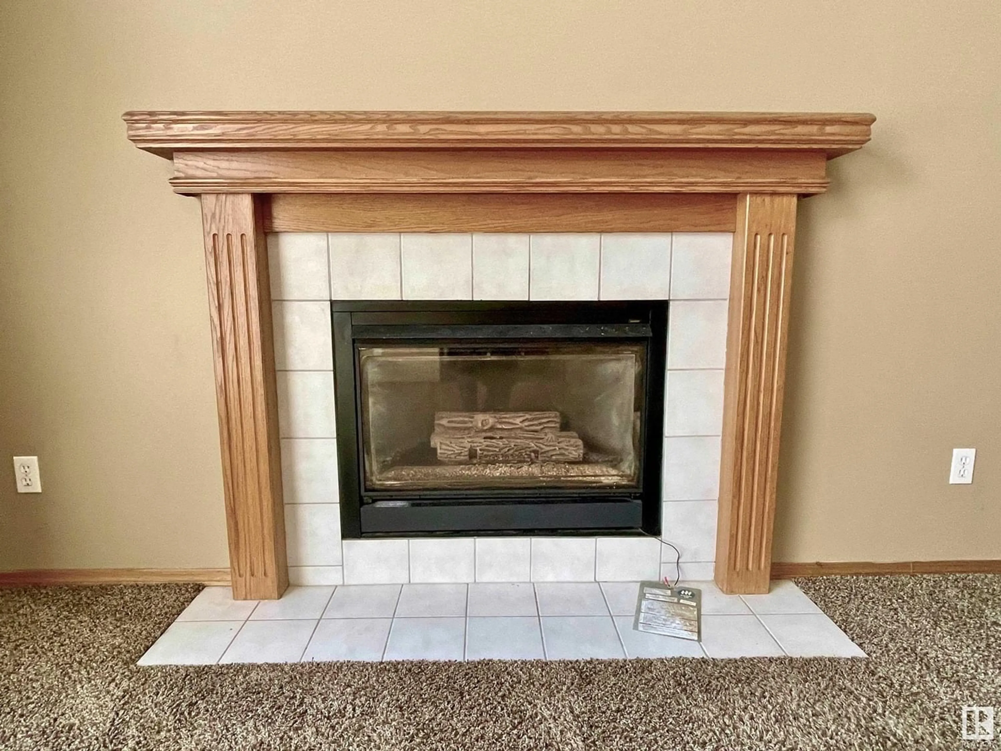314 HERITAGE DR, Sherwood Park, Alberta T8A5R3
Contact us about this property
Highlights
Estimated ValueThis is the price Wahi expects this property to sell for.
The calculation is powered by our Instant Home Value Estimate, which uses current market and property price trends to estimate your home’s value with a 90% accuracy rate.Not available
Price/Sqft$342/sqft
Est. Mortgage$2,147/mo
Tax Amount ()-
Days On Market291 days
Description
I know what youre thinking; why is it so hard to find a home with a great floor plan and an amazing location in a desirable neighbourhood that you dont have to pay for someone elses renovations. Well, you have found one. This 1458 square foot bungalow sits in a quiet cul-de-sac and backs onto Heritage Hills Elementary School. The main floor has 2 bedrooms and a den that could easily be converted back to a 3rd bedroom. There is a large living room with vaulted ceilings and a gas fireplace, oak cabinets in the kitchen, jetted tub in the main bathroom, main floor laundry and a double attached garage with an extra tall garage that will accomodate a car lift. The fully finished basement has 2 more bedrooms, a 3 piece bathroom, lots of storage, roughed in 2nd laundry and the second gas fireplace in the recreation room. Besides the school, the home is located close to parks, walking trails, transportation, shopping and restaurants. Put your own touch on this great bungalow in Heritage Hills. (id:39198)
Property Details
Interior
Features
Basement Floor
Bedroom 3
3.51 m x 3.6 mBedroom 4
5.33 m x 3.65 mRecreation room
5.75 m x 5.39 m
