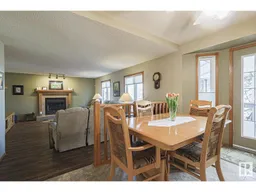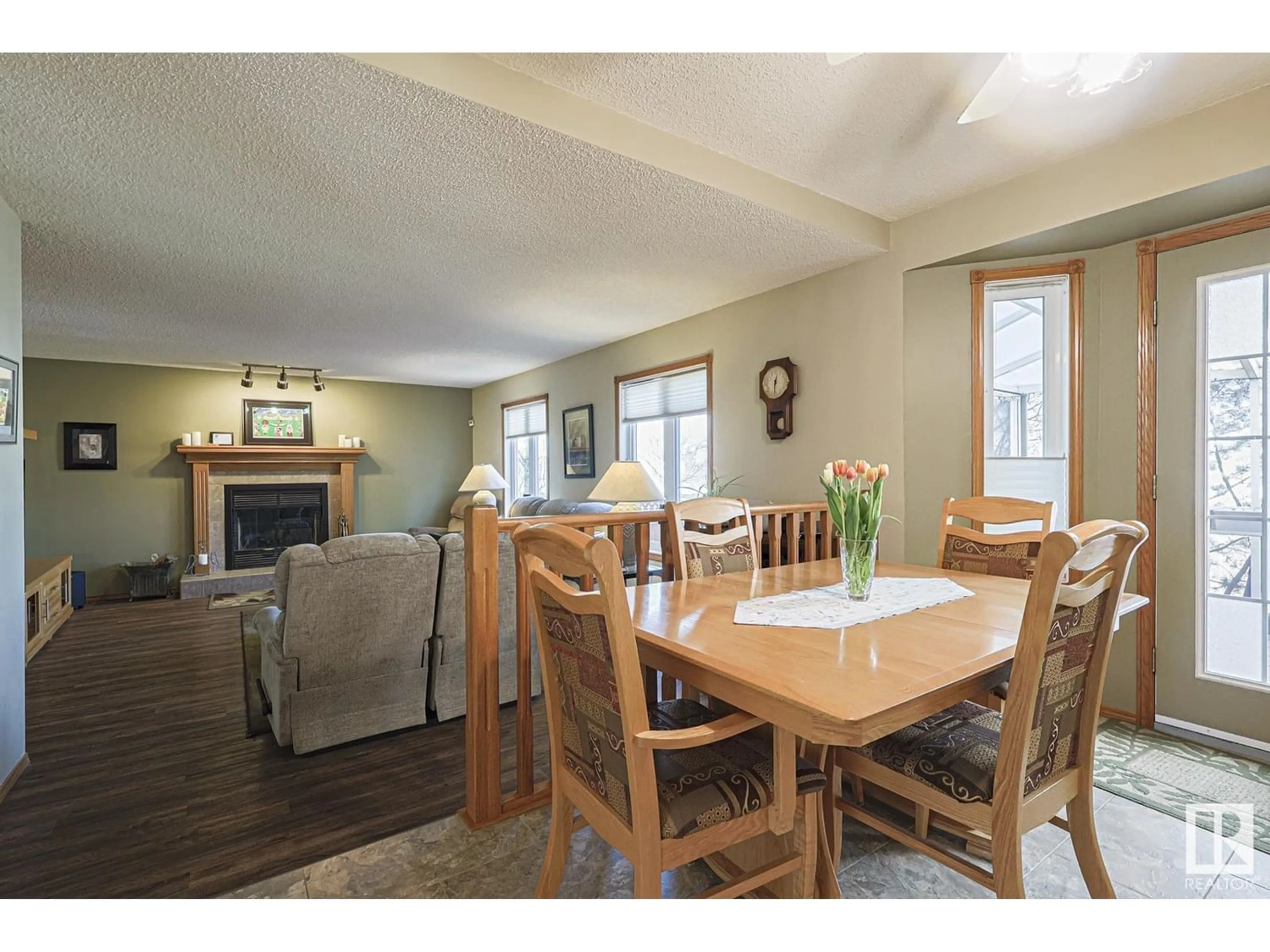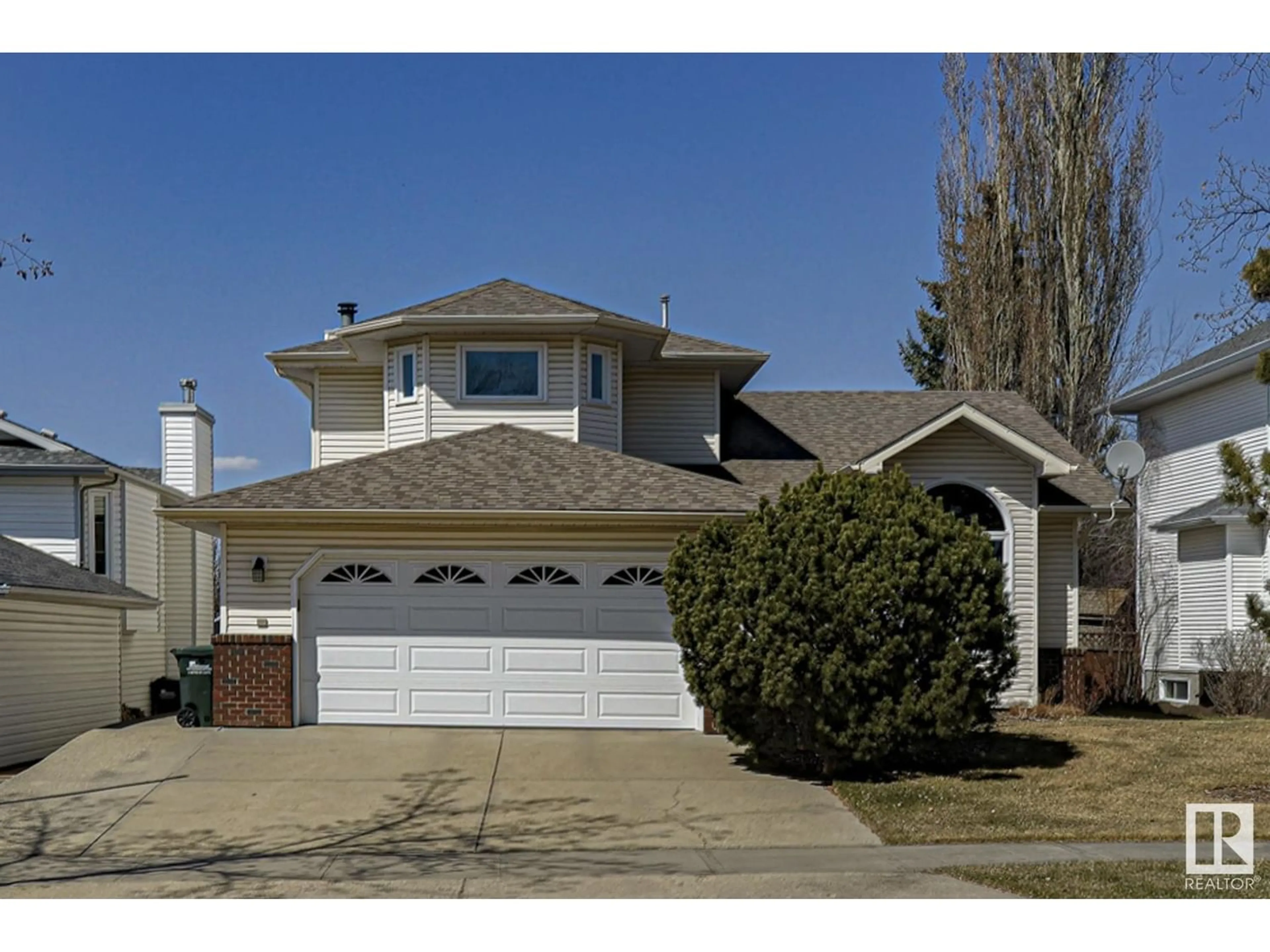3 HIGHCLIFF PT, Sherwood Park, Alberta T8A5L6
Contact us about this property
Highlights
Estimated ValueThis is the price Wahi expects this property to sell for.
The calculation is powered by our Instant Home Value Estimate, which uses current market and property price trends to estimate your home’s value with a 90% accuracy rate.Not available
Price/Sqft$271/sqft
Est. Mortgage$2,555/mo
Tax Amount ()-
Days On Market221 days
Description
Welcome to this IMMACULATE, PRIDE OF OWNERSHIP 2 Story home in sought after Heritage Hills! NEW VINYL PLANK FLOORING throughout main floor! Well appointed kitchen has NEWER GRANITE countertops, NEWER BACKSPLASH, UNDER CABINET LIGHTS, & NEWER SS APPLS! OPEN CONCEPT to eating area & spacious family room w/wood burning fireplace! Off family room is a bedroom/home office, as well as 3 pce bath & laundry room with sink/cabinetry. Huge primary bedroom retreat has his & hers closets, & ensuite w/makeup desk, jacuzzi tub & spacious shower. Two more spacious bedrooms & 4 pce bath upstairs. Basement has NEWER CARPET, massive rec room & spacious storage area! Enjoy those summer evenings on the ENCLOSED UPPER DECK, leading to a lower deck & HOT TUB! Other upgrades include: DUAL FURNACES w/CENTRAL AIR for upper level, NEW INSULATED GARAGE DOOR, NEW FRONT DOOR/WINDOWS (2 yrs ago - back windows 2012), NEW CENTRAL VAC (3 yrs ago), UNDERGROUND SPRINKLER SYSTEM! This home is MOVE IN READY - PREPARE TO BE IMPRESSED! (id:39198)
Property Details
Interior
Features
Main level Floor
Breakfast
4.09 m x 2.11 mEnclosed porch
Living room
4.43 m x 5.04 mDining room
3.27 m x 5.65 mExterior
Parking
Garage spaces 2
Garage type Attached Garage
Other parking spaces 0
Total parking spaces 2
Property History
 67
67

