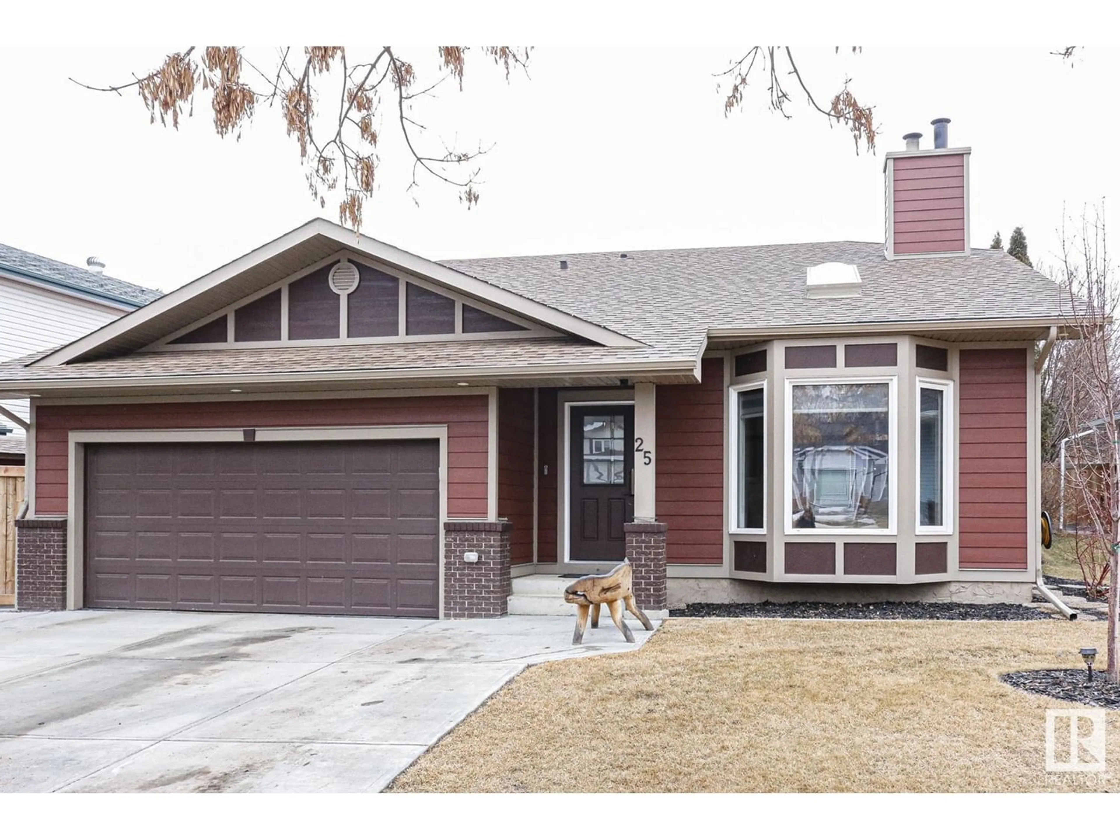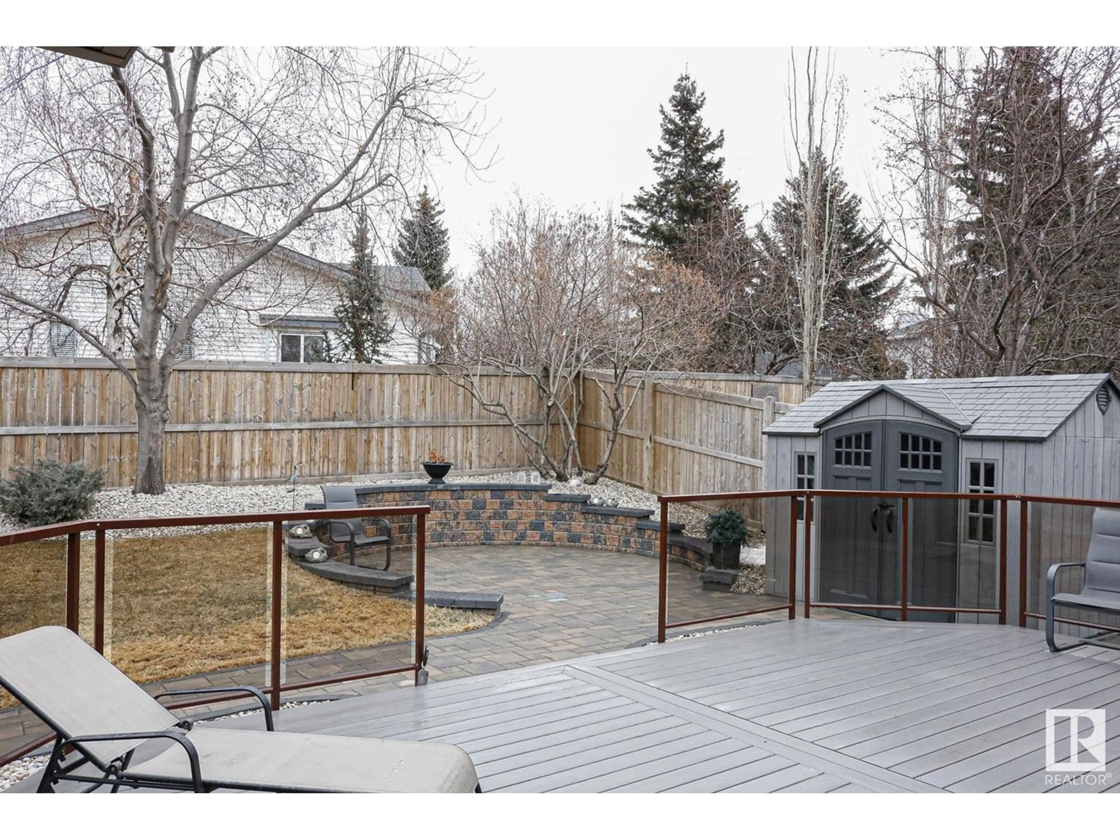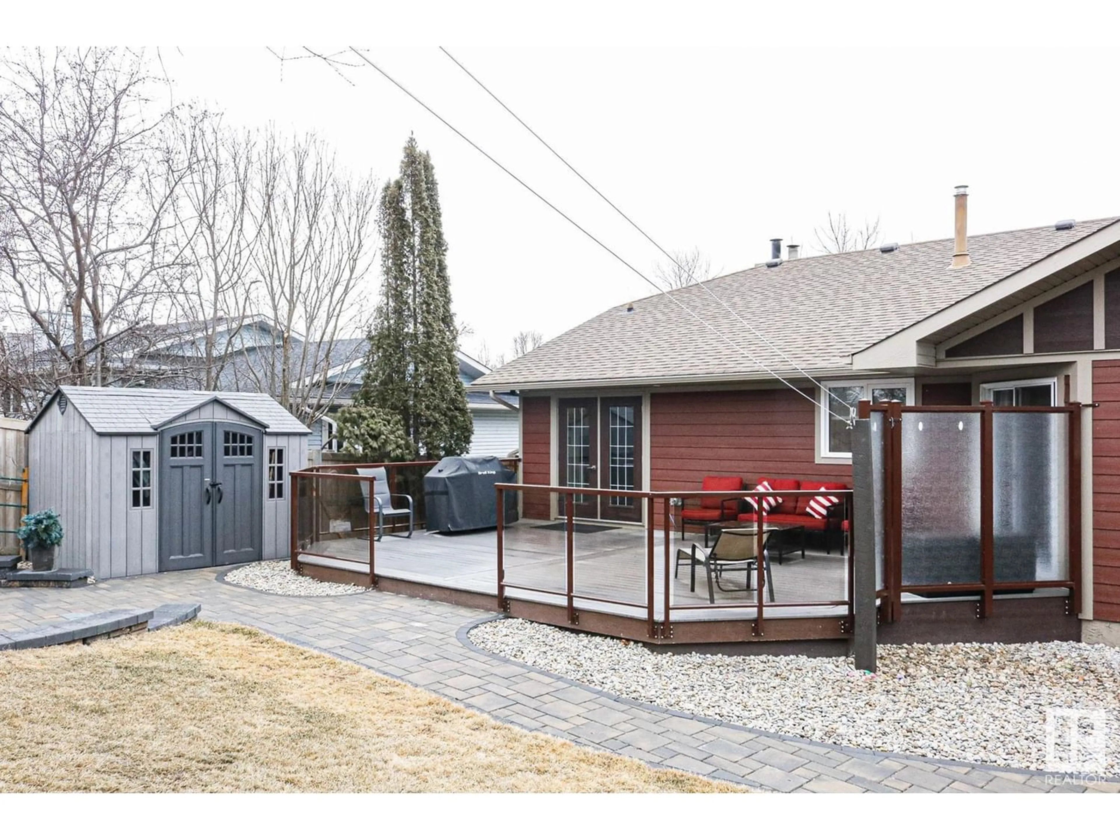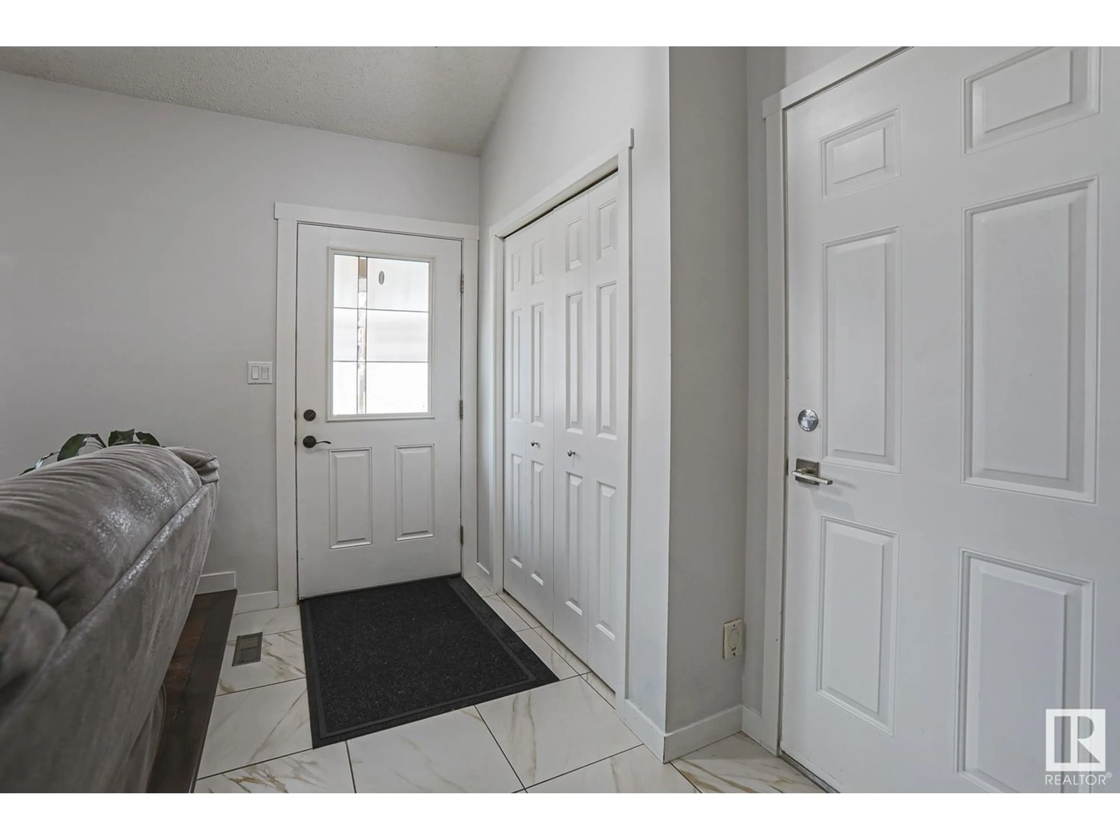25 HIGHCLIFF RD, Sherwood Park, Alberta T8A5E4
Contact us about this property
Highlights
Estimated ValueThis is the price Wahi expects this property to sell for.
The calculation is powered by our Instant Home Value Estimate, which uses current market and property price trends to estimate your home’s value with a 90% accuracy rate.Not available
Price/Sqft$398/sqft
Est. Mortgage$2,684/mo
Tax Amount ()-
Days On Market275 days
Description
Welcome to this EXTENSIVELY RENOVATED Split Level home in sought after Heritage Hills! 5 BEDROOMS, 3 FULL BATHS! RENOVATED CUSTOM KITCHEN w/huge island, granite counters, newer built in microwave & oven w/warming drawer, new fridge, & pantry closet. Hardwood & new vinyl plank/tile throughout home, & NEW WROUGHT IRON RAILING. RENOVATED 4 PCE BATH. Primary bdrm has walk-out patio doors to backyard, & NEW 3 PCE ENSUITE. Lower levels boast new vinyl plank flooring, two more spacious bdrms, 3 pce bath, family room w/wet bar, & another lower level - great for exercise/play room/den, w/durable deck floors. Gorgeously landscaped backyard w/NEW MAINTENANCE FREE DECK, BUILT IN FIREPIT AREA, NEW PATIO STONES, NEWER FENCE, & two sheds. Many more upgrades incl: NEW HARDING SIDING, SHINGLES, EAVES, NEW INSULATION, NEW BASEMENT WINDOWS, NEW GARAGE DOOR, CENTRAL AIR CONDITIONING, CENTRAL VAC, NEW DUAL FURNACE, NEW 70 GAL HWT, CUSTOM BLINDS THROUGHOUT! Close to schools, parks, walking trails. Get ready to be impressed! (id:39198)
Property Details
Interior
Features
Lower level Floor
Family room
4.77 m x 4.06 mBedroom 4
2.94 m x 3.9 mBedroom 5
2.94 m x 4.24 mStorage
8.55 m x 5.27 mExterior
Parking
Garage spaces 2
Garage type Attached Garage
Other parking spaces 0
Total parking spaces 2




