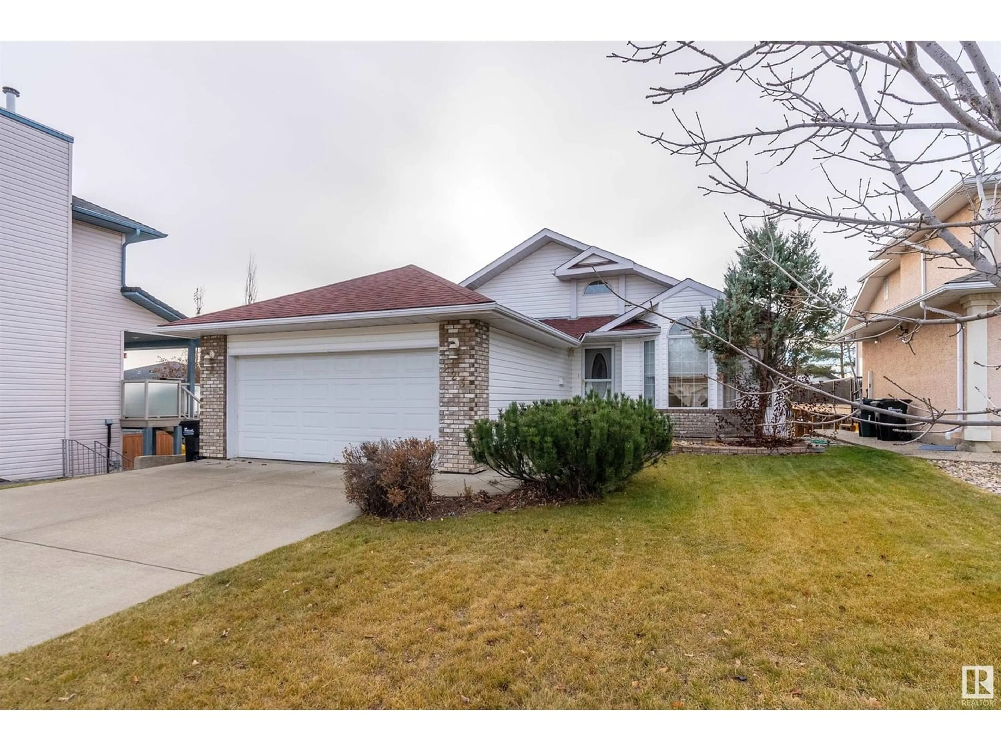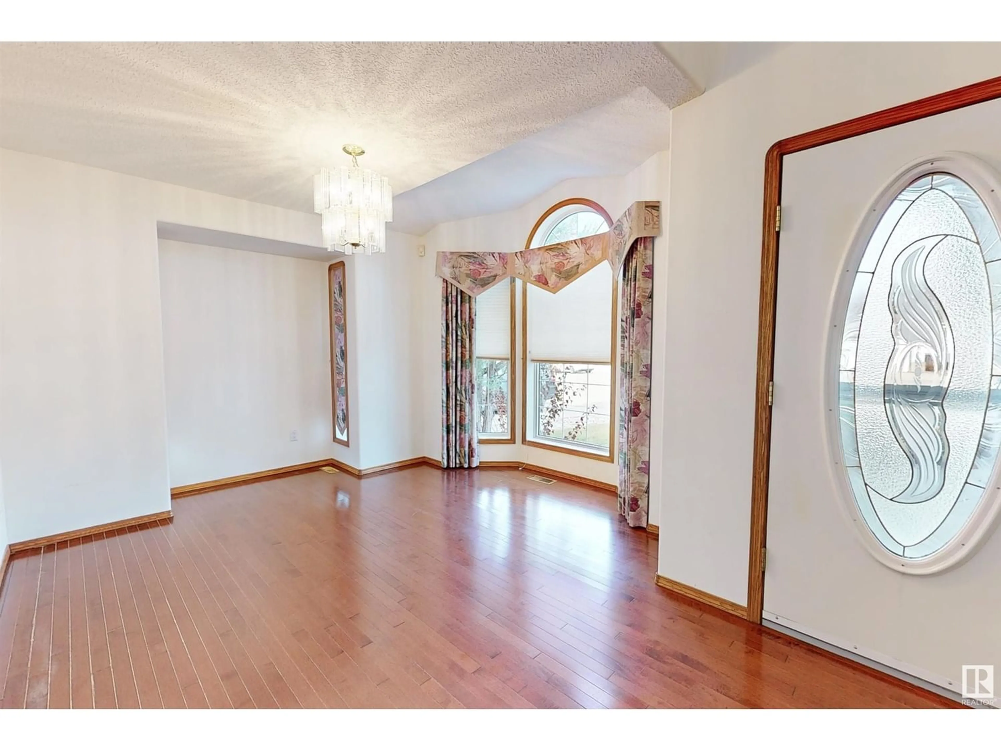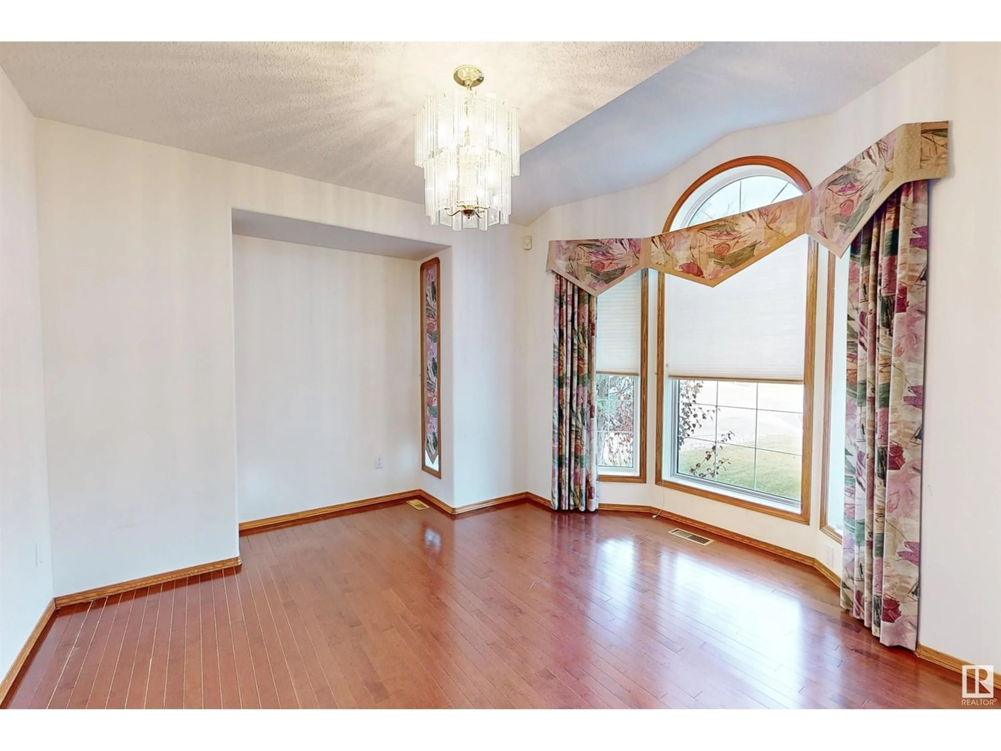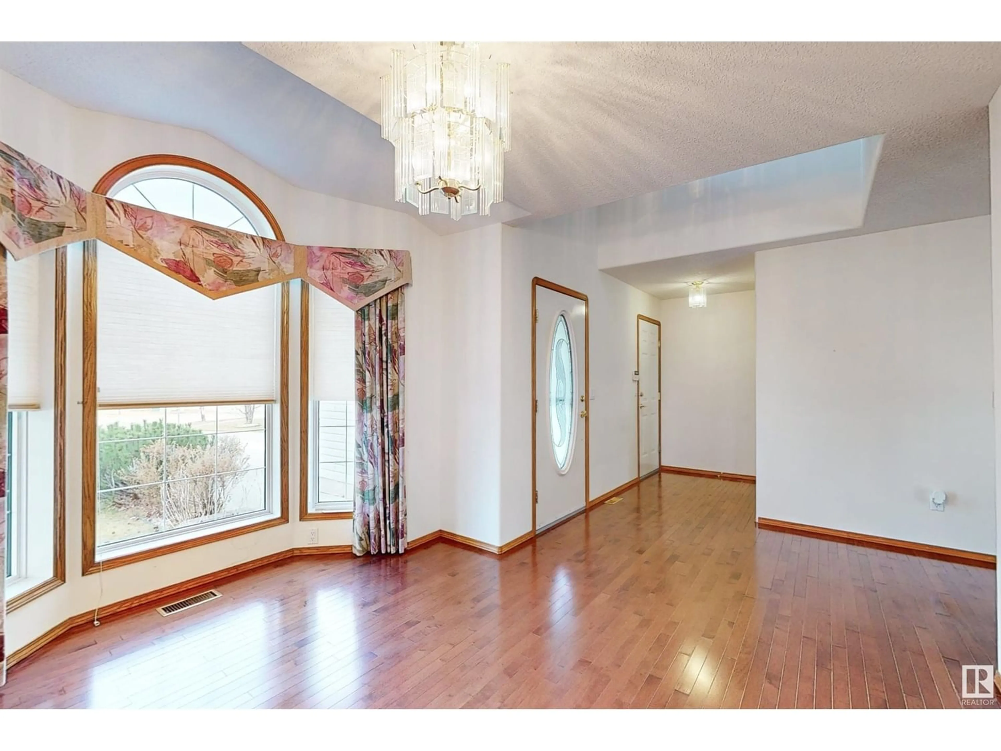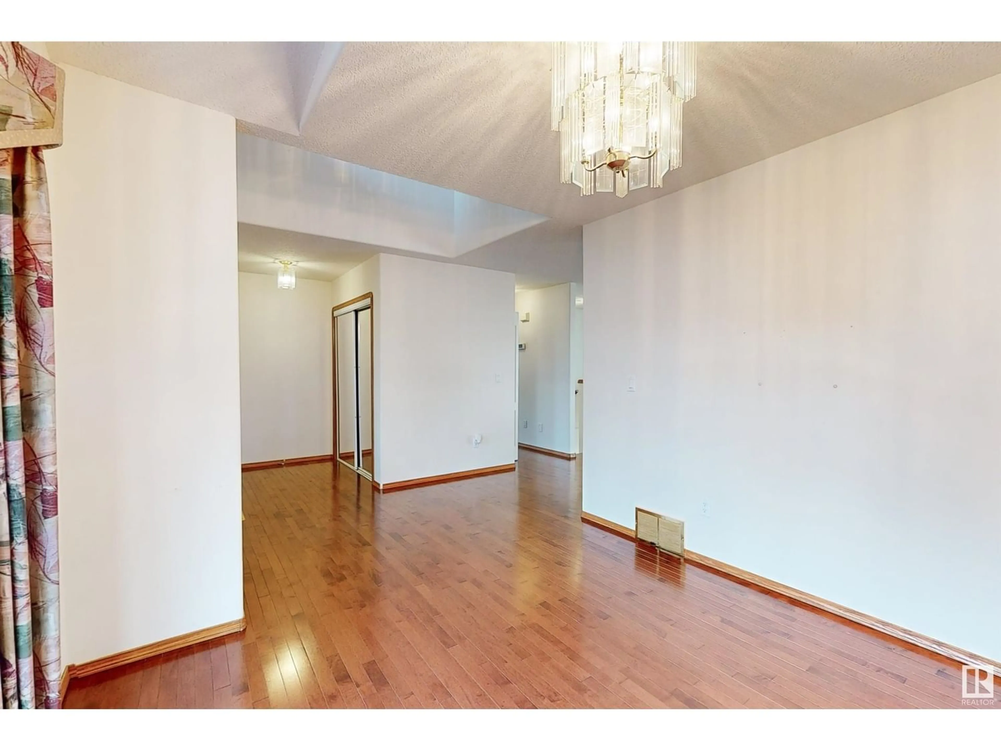223 HILLCREST CO, Sherwood Park, Alberta T8A5V5
Contact us about this property
Highlights
Estimated ValueThis is the price Wahi expects this property to sell for.
The calculation is powered by our Instant Home Value Estimate, which uses current market and property price trends to estimate your home’s value with a 90% accuracy rate.Not available
Price/Sqft$378/sqft
Est. Mortgage$2,319/mo
Tax Amount ()-
Days On Market316 days
Description
Presenting a stunning single-family bungalow in prestigious Heritage Hills nestled in a peaceful cul-de-sac. Upon entering, you'll be welcomed by an abundance of natural sunlight streaming in through numerous windows, illuminating the space with warmth and brightness.Its walkout basement seamlessly connects indoor and outdoor spaces, creating an inviting ambiance. A standout feature is the extended driveway leading to a spacious 21.5'X19.5' garage. Recent updates include shingle replacement and a new sump pump. The main floor boasts two master bedrooms with ensuites, while the basement offers a third bedroom and a den of equal size to the bonus room, accompanied by a full bath. The chef's kitchen boasts modern amenities and stylish finishes. Situated in a prestigious community, residents enjoy proximity to amenities like walking trails, ponds, schools, transit, and shopping. (id:39198)
Property Details
Interior
Features
Basement Floor
Den
3.94 m x 4.81 mBedroom 3
5.88 m x 3.66 m
