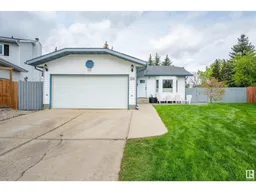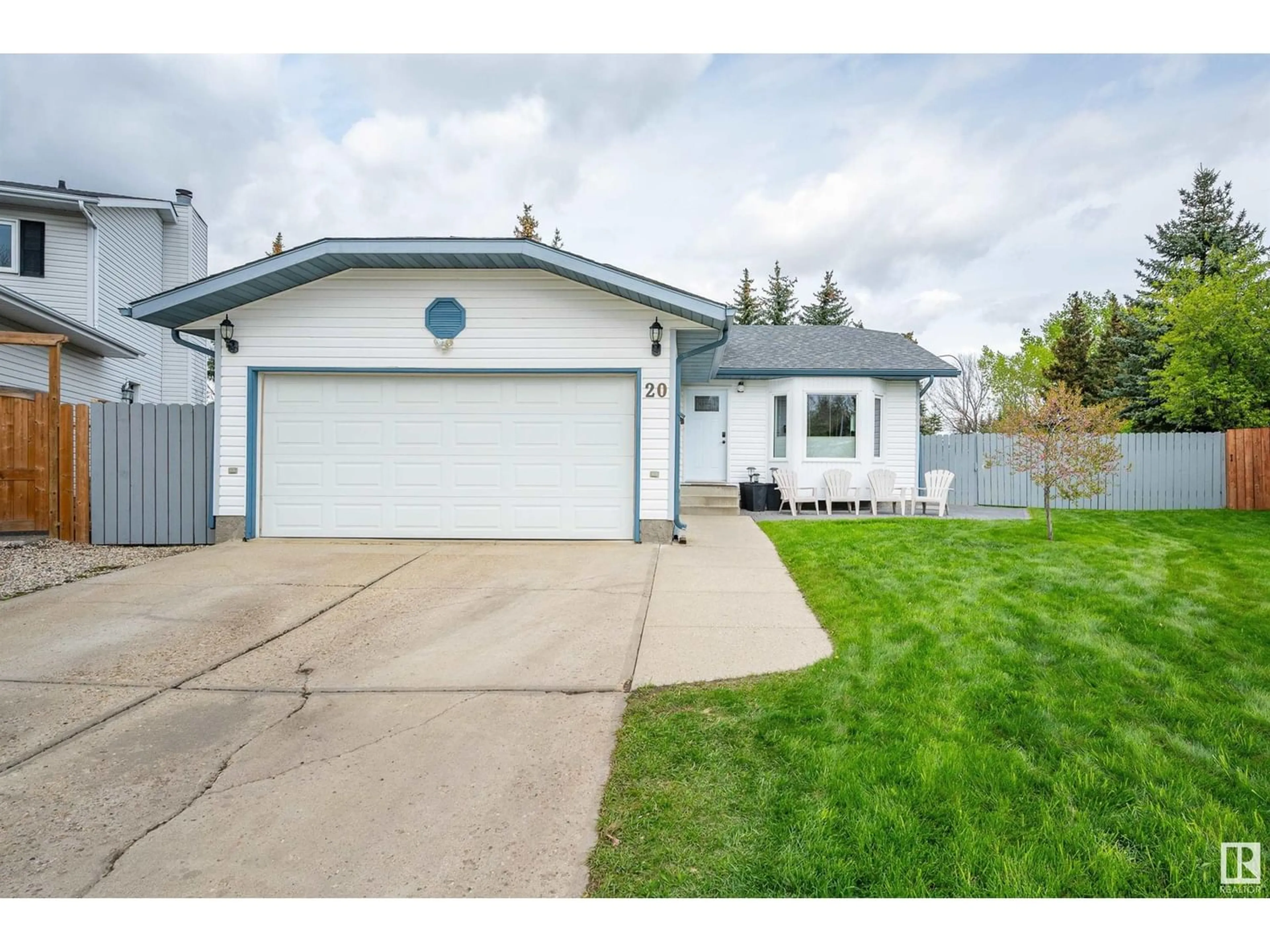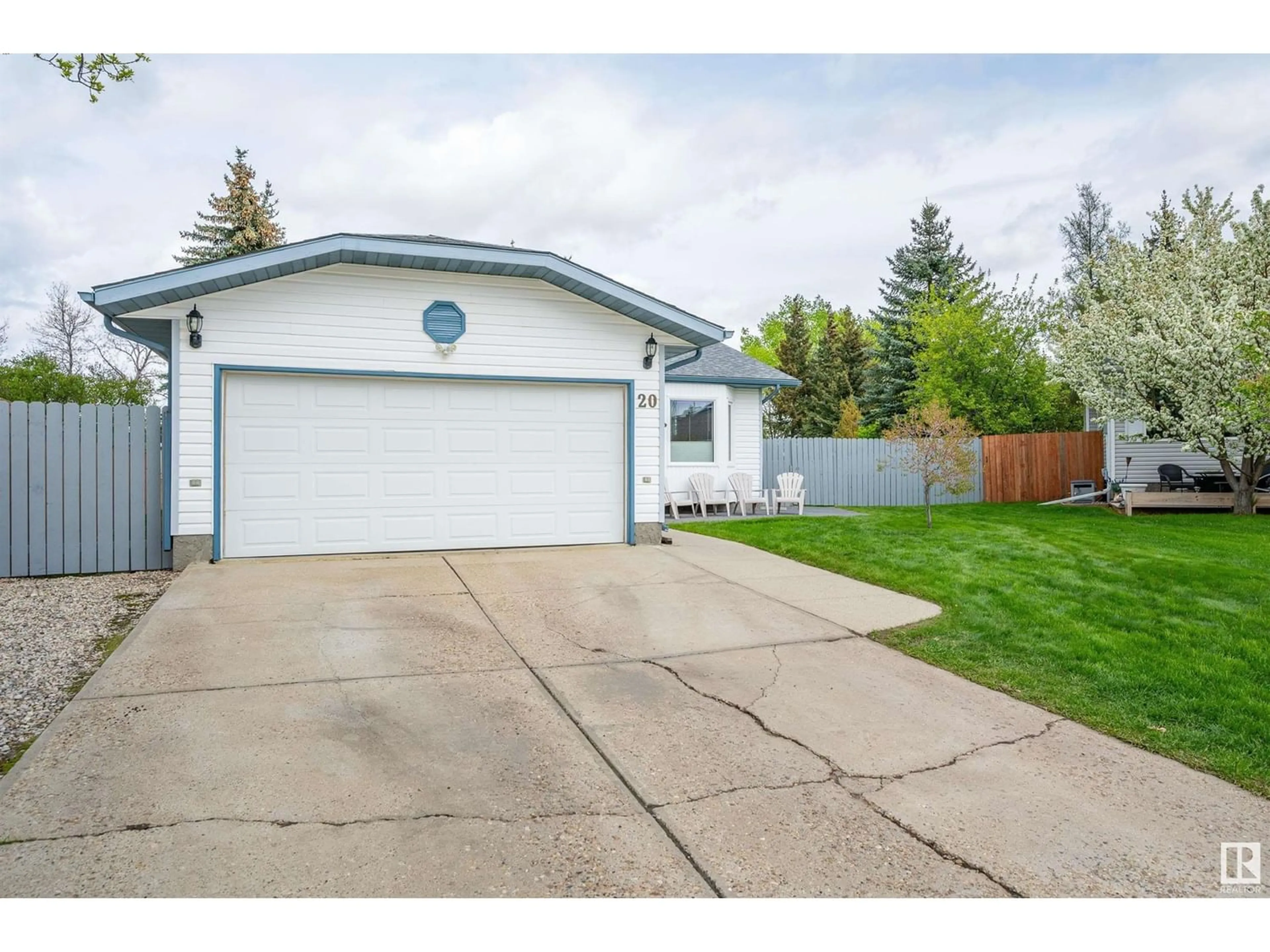20 HUNTER CO, Sherwood Park, Alberta T8A5C5
Contact us about this property
Highlights
Estimated ValueThis is the price Wahi expects this property to sell for.
The calculation is powered by our Instant Home Value Estimate, which uses current market and property price trends to estimate your home’s value with a 90% accuracy rate.Not available
Price/Sqft$422/sqft
Est. Mortgage$2,263/mo
Tax Amount ()-
Days On Market194 days
Description
Welcome home to this renovated 4 level split in Heritage Hills! Beautiful curb appeal, green grass & front stone patio greets you on arrival. Large open foyer introduces you to the bright, open living & Dining room area with gleaming hardwood floors, vaulted ceilings & a lovely bay window. Large, renovated hickory kitchen with granite countertops, black & stainless appliances w/gorgeous backsplash and ceramic tile flooring. Dining area with amazing views to your backyard through double patio doors. Upstairs boasts a perfect-sized master bedroom w/3 pce. ensuite with a great tiled stand-up shower, larger second & third bedrooms & another 4 pce bath. The lower level has a rec room for cozy movie nights w/brick mantle gas fireplace another 4 pce bathroom & a good sized bedroom w/double mirrored closet doors. Basement with laundry tucked away in closet space, large family room perfect for all your entertaining & relaxing. HUGE private backyard with gorgeous deck, mature trees & storage shed. (id:39198)
Property Details
Interior
Features
Basement Floor
Recreation room
15' x 16.2'Storage
14.9' x 13.4'Property History
 58
58

