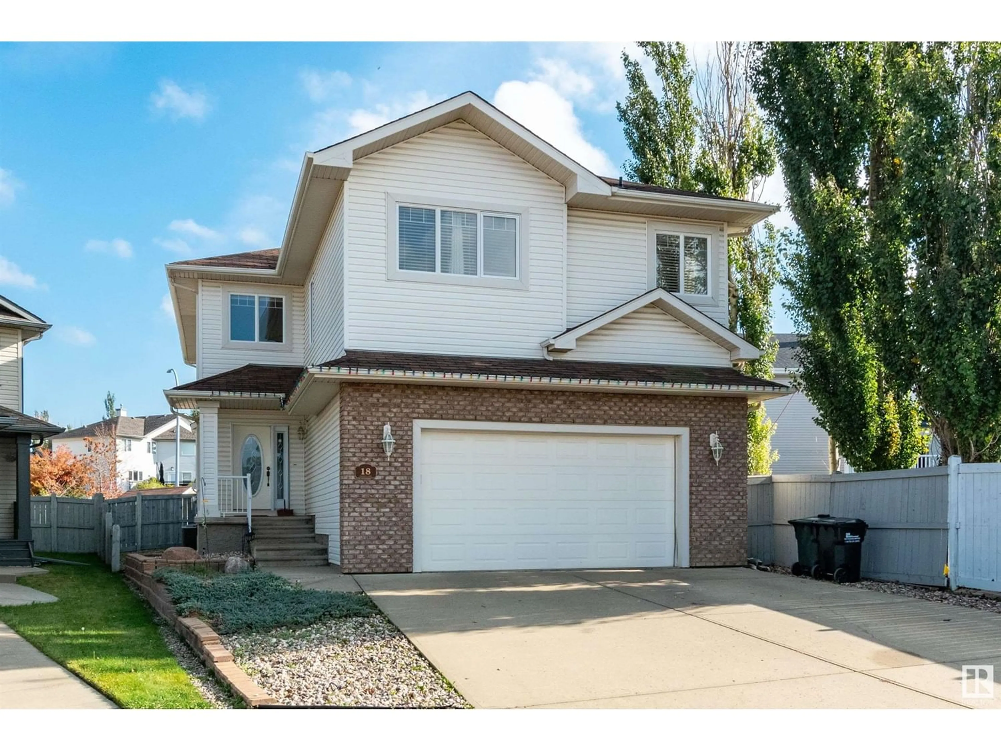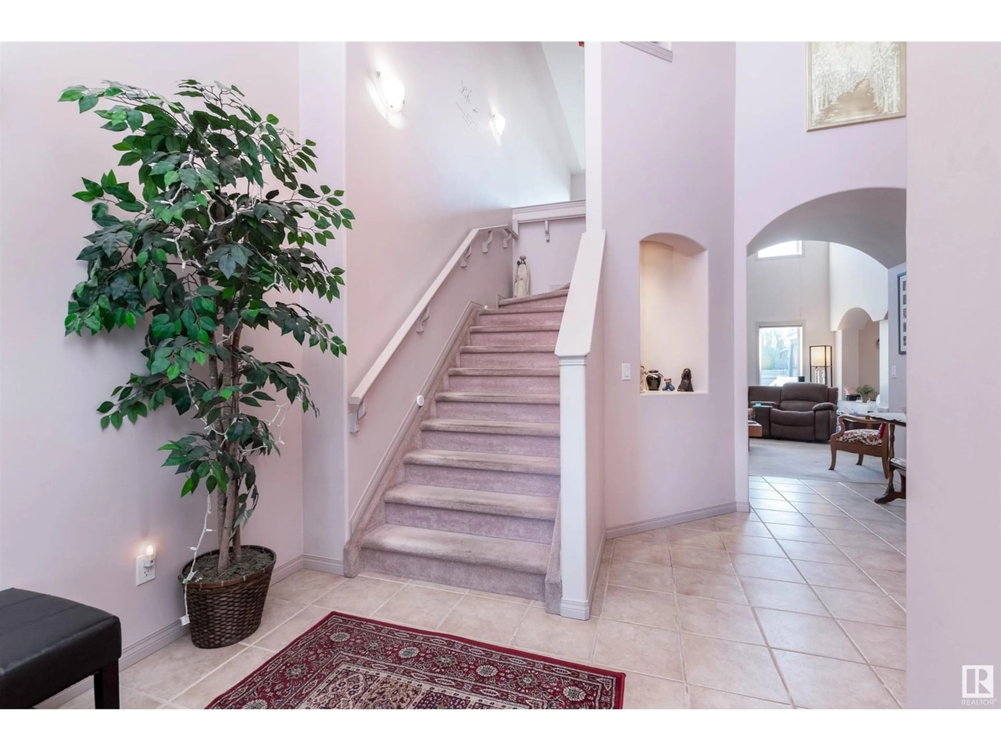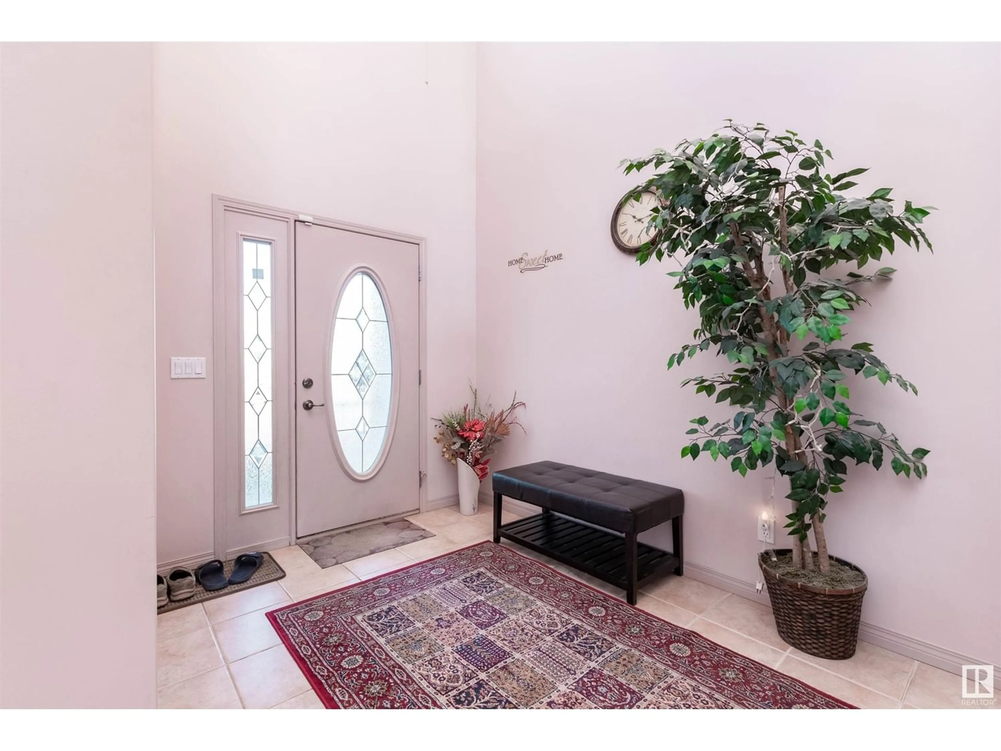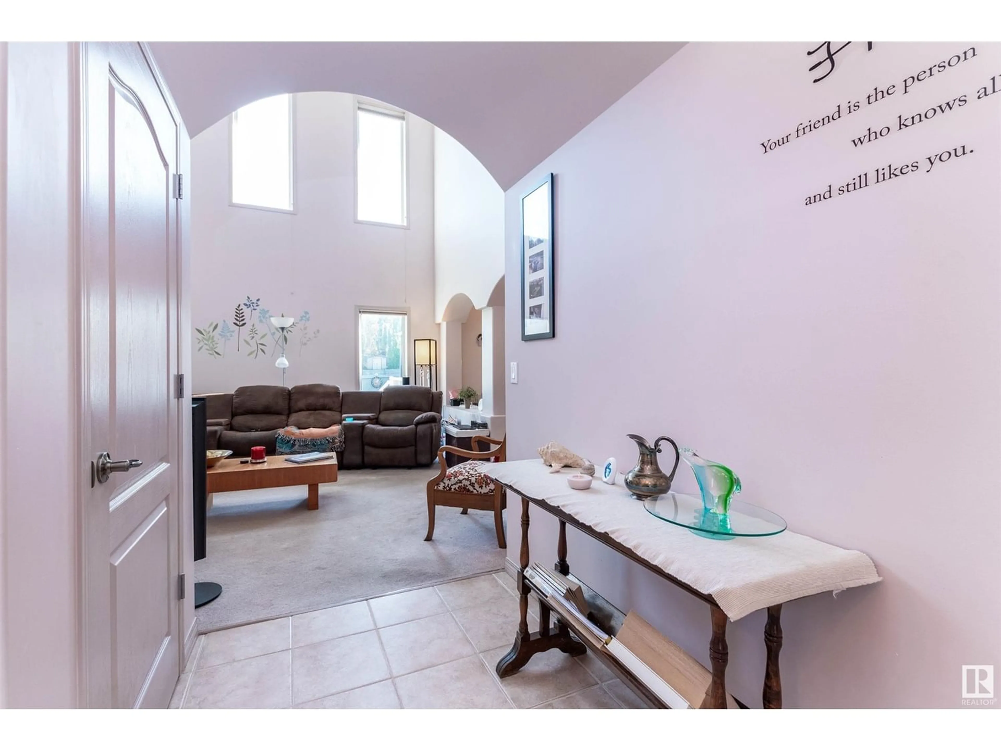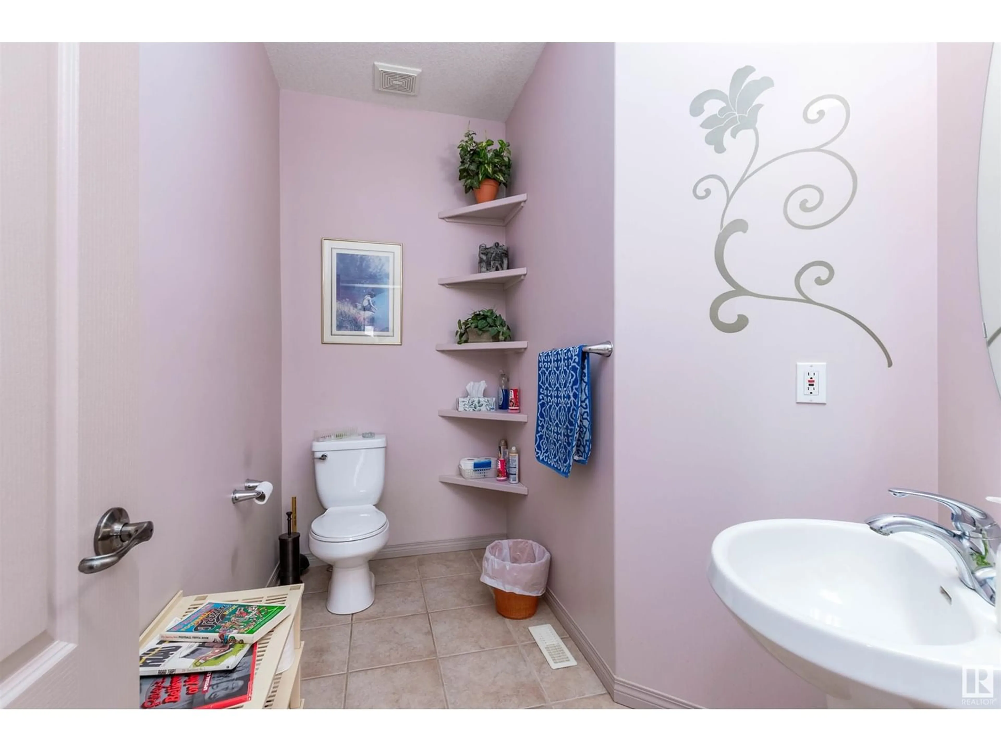18 HIGHGROVE CO, Sherwood Park, Alberta T8A6G7
Contact us about this property
Highlights
Estimated ValueThis is the price Wahi expects this property to sell for.
The calculation is powered by our Instant Home Value Estimate, which uses current market and property price trends to estimate your home’s value with a 90% accuracy rate.Not available
Price/Sqft$237/sqft
Est. Mortgage$2,318/mo
Tax Amount ()-
Days On Market1 year
Description
Welcome to this beautiful home in sought after, Heritage Hills! Located in a quiet cul-de-sac. Impressive design with 2277 square feet, soaring ceilings & archways, open concept plus a lovely backyard and an oversized double garage! Featuring a generous entry way with tiled flooring and an abundance of windows throughout. Large eat-in kitchen with hardwood floors, rich cabinetry and appliances, pantry plus a large dining area. Spacious living room with archways and attractive gas fireplace. Powder room and laundry on main. Upstairs is a Bonus Room, 3 bedrooms and a 4 piece bathroom. The Primary Bedroom features a lovely 5 piece ensuite and a walk-in closet. The unspoiled basement is left for your creativity. The backyard offers a maintenance-free deck and gazebo. Central A/C too! Amazing value and location within walking distance to beautiful trails, parks, school and transit. See this beautiful home today! Visit REALTOR website for additional information. (id:39198)
Property Details
Interior
Features
Main level Floor
Living room
Dining room
Kitchen

