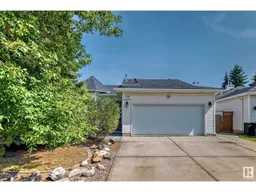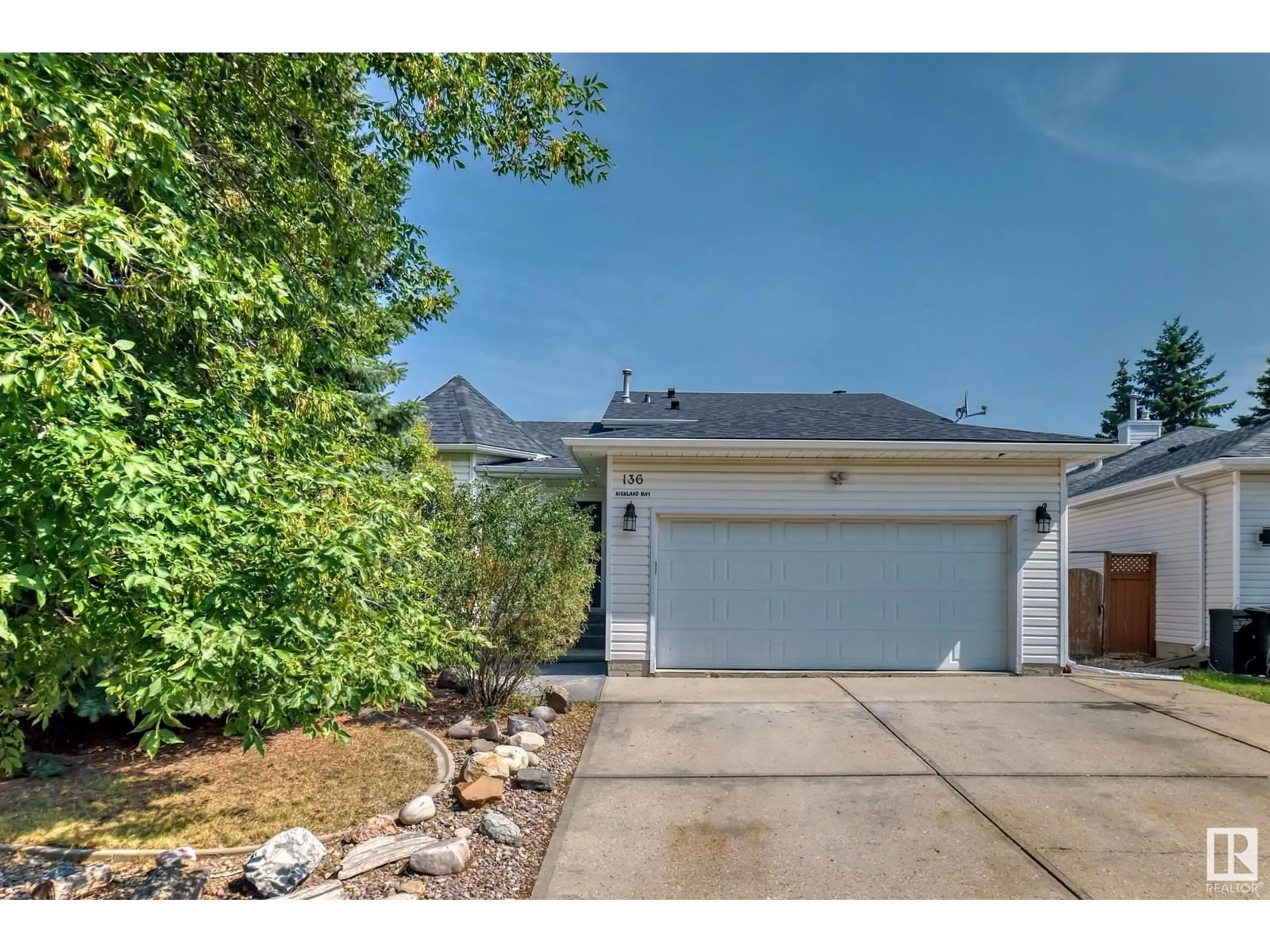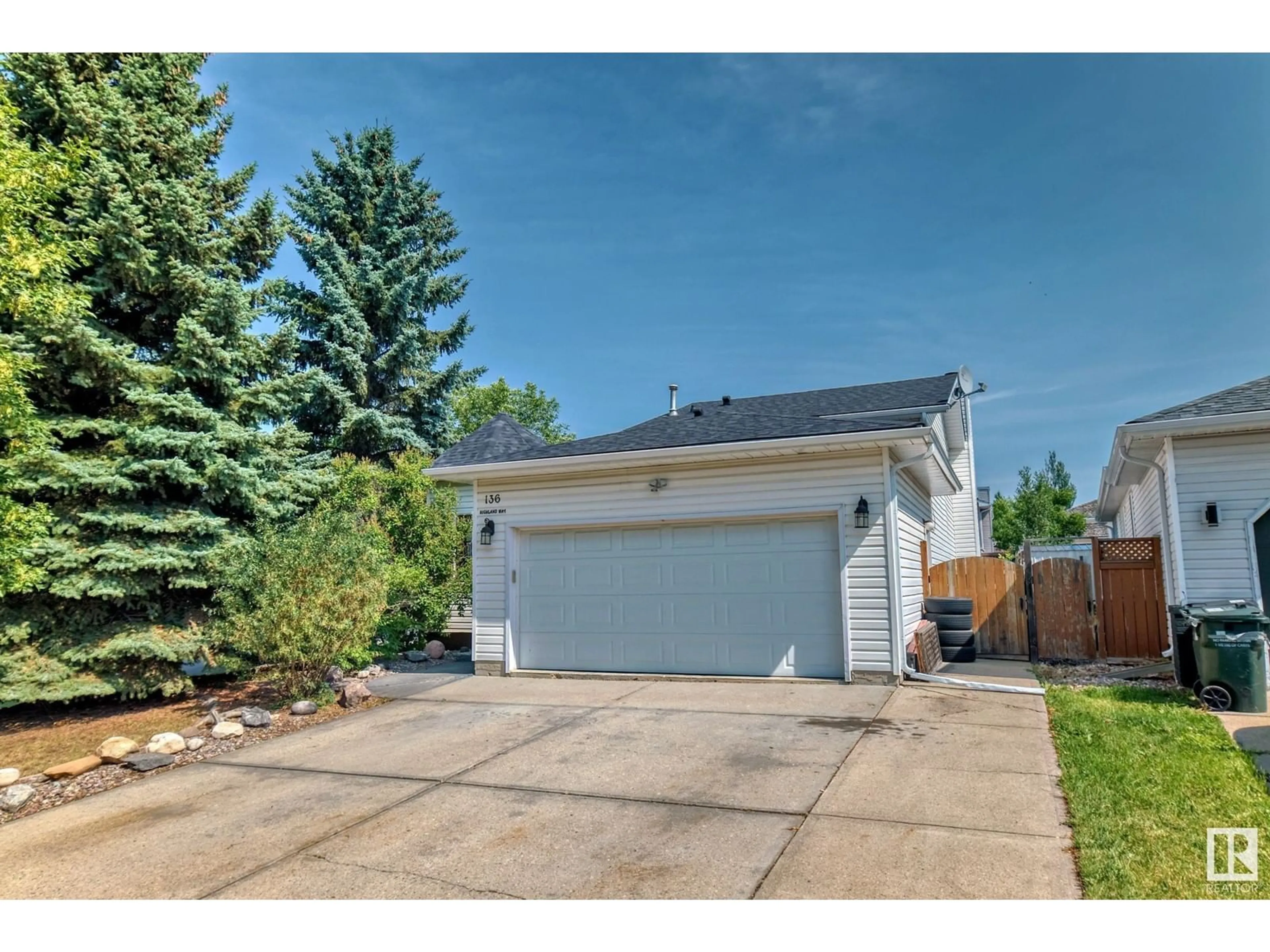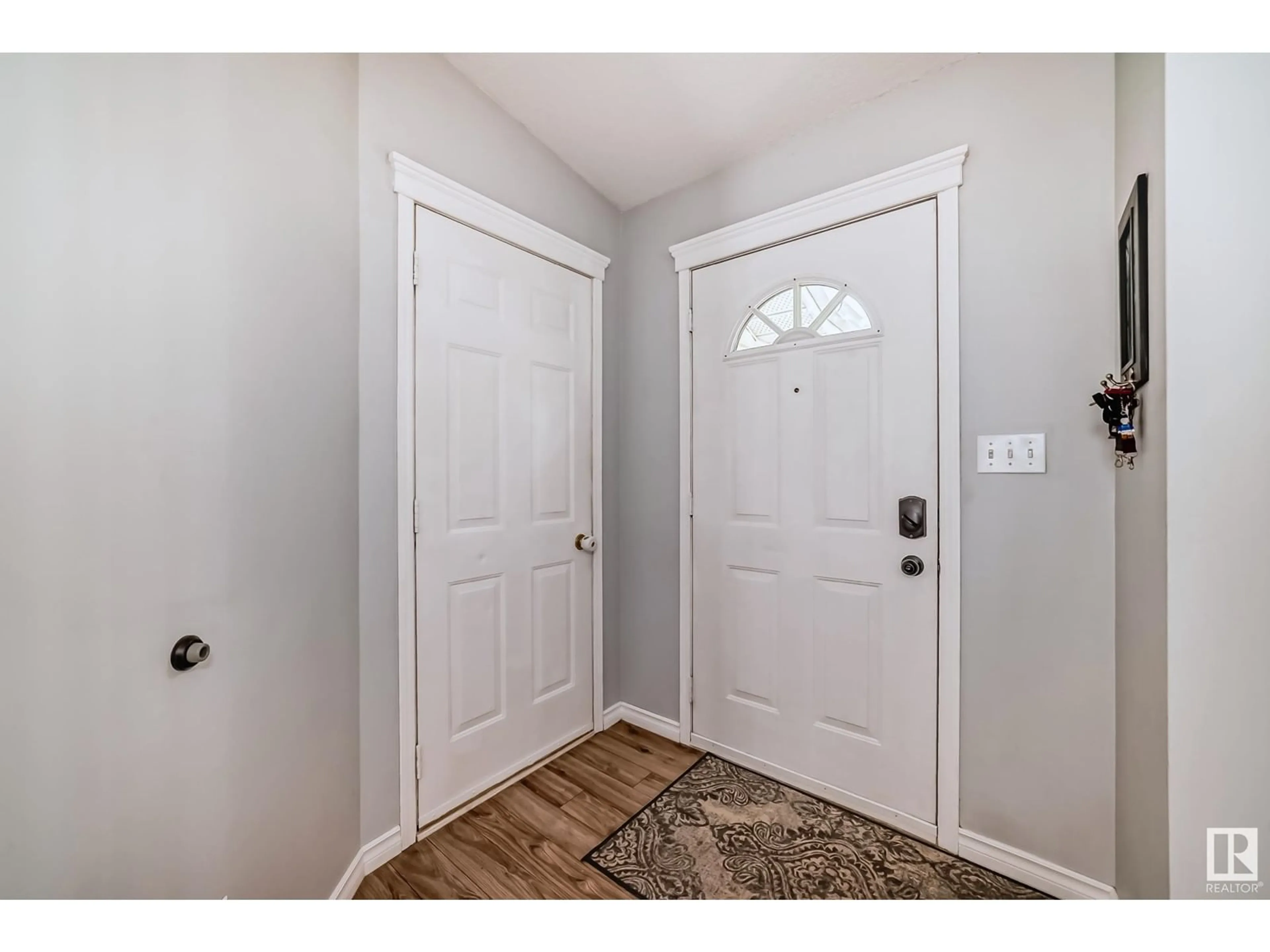136 HIGHLAND WY, Sherwood Park, Alberta T8A5M6
Contact us about this property
Highlights
Estimated ValueThis is the price Wahi expects this property to sell for.
The calculation is powered by our Instant Home Value Estimate, which uses current market and property price trends to estimate your home’s value with a 90% accuracy rate.$650,000*
Price/Sqft$381/sqft
Days On Market3 days
Est. Mortgage$2,083/mth
Tax Amount ()-
Description
Absolutely STUNNING home in Heritage Hills! Upon entry you are greeted with vaulted ceilings and new vinyl plank flooring! Formal sitting room in the front of home with a bay window. The kitchen is complete with an eat up island, SS appliances, new dishwasher and overlooks your cozy living area! Living room has a wood burning fireplace with a gas starter. This level is completed w/a bedroom containing a walk-in closet & 2 pc. bath. Upstairs you will find 3 good sized rooms, the primary complete w/a 4pc. ensuite & walk-in closet. The basement is fully finished and the ultimate man cave. This home is situated on a corner lot, has a new roof, updated fixtures, extra wide driveway & insulated double garage. Close to schools, parks, paths, public transit and more this is the ultimate location & a perfect family home! (id:39198)
Property Details
Interior
Features
Lower level Floor
Bedroom 4
3.55 m x 3.8 mProperty History
 51
51


