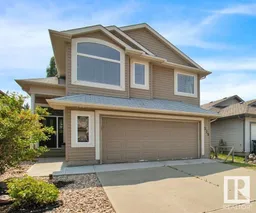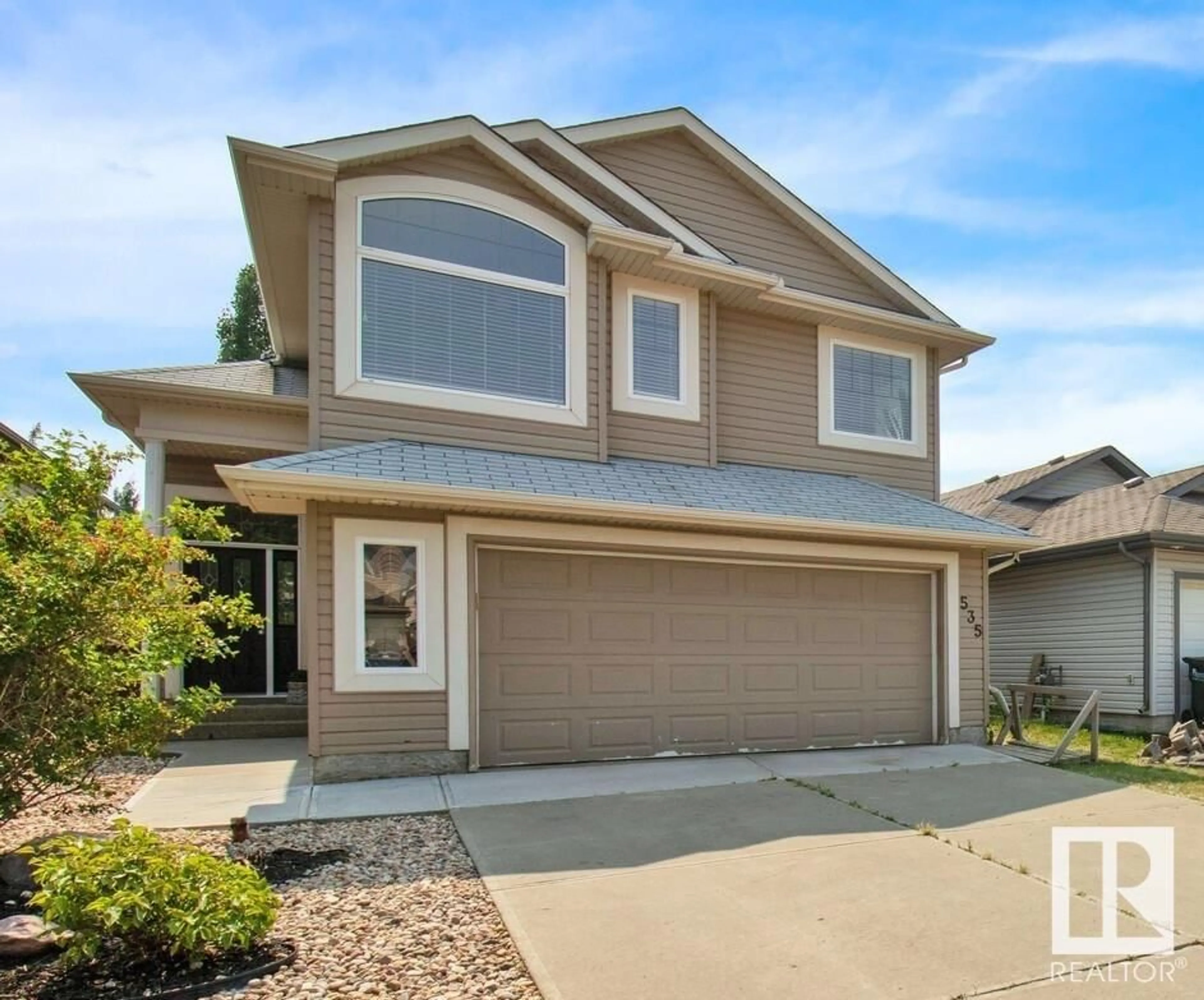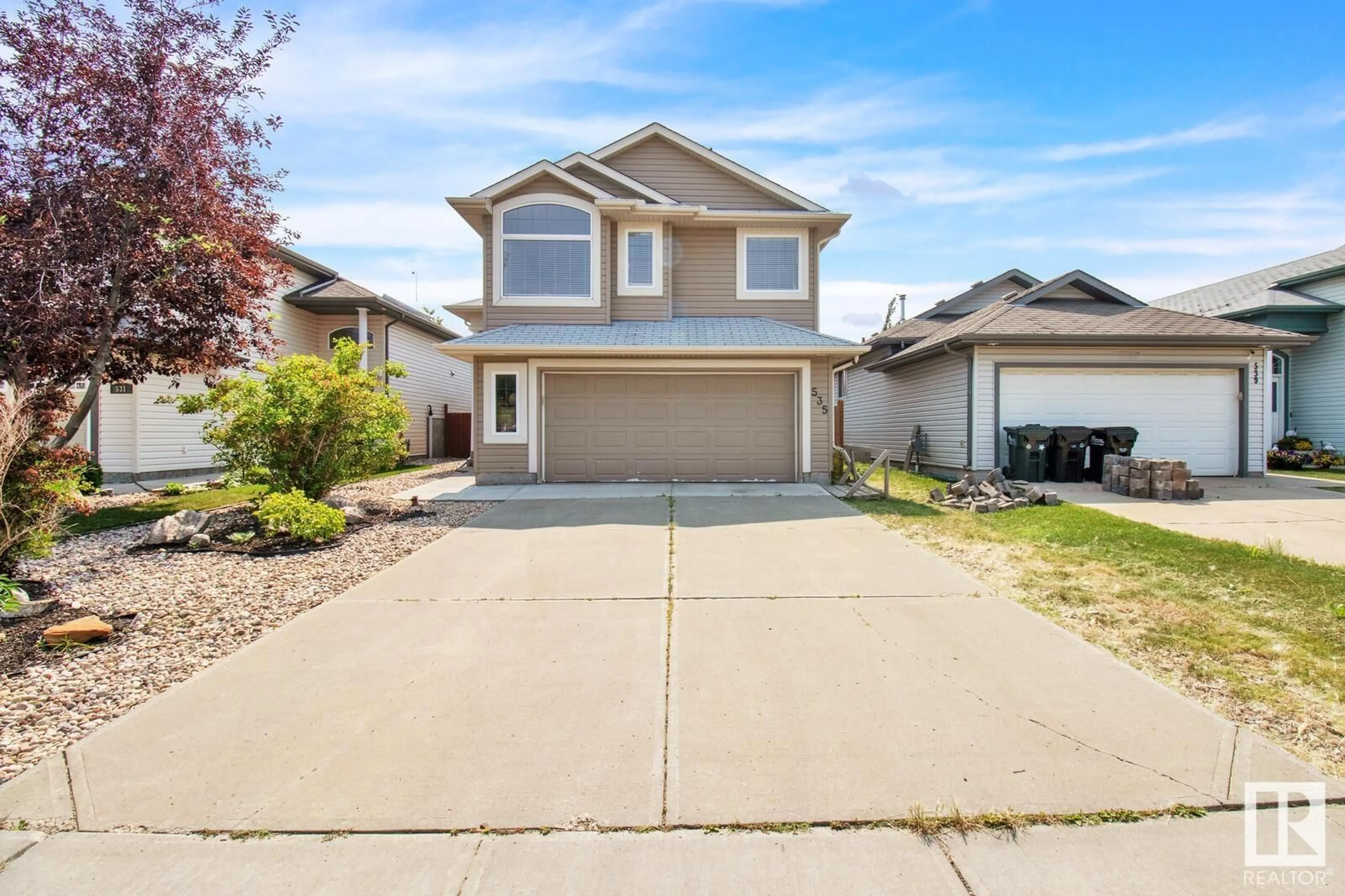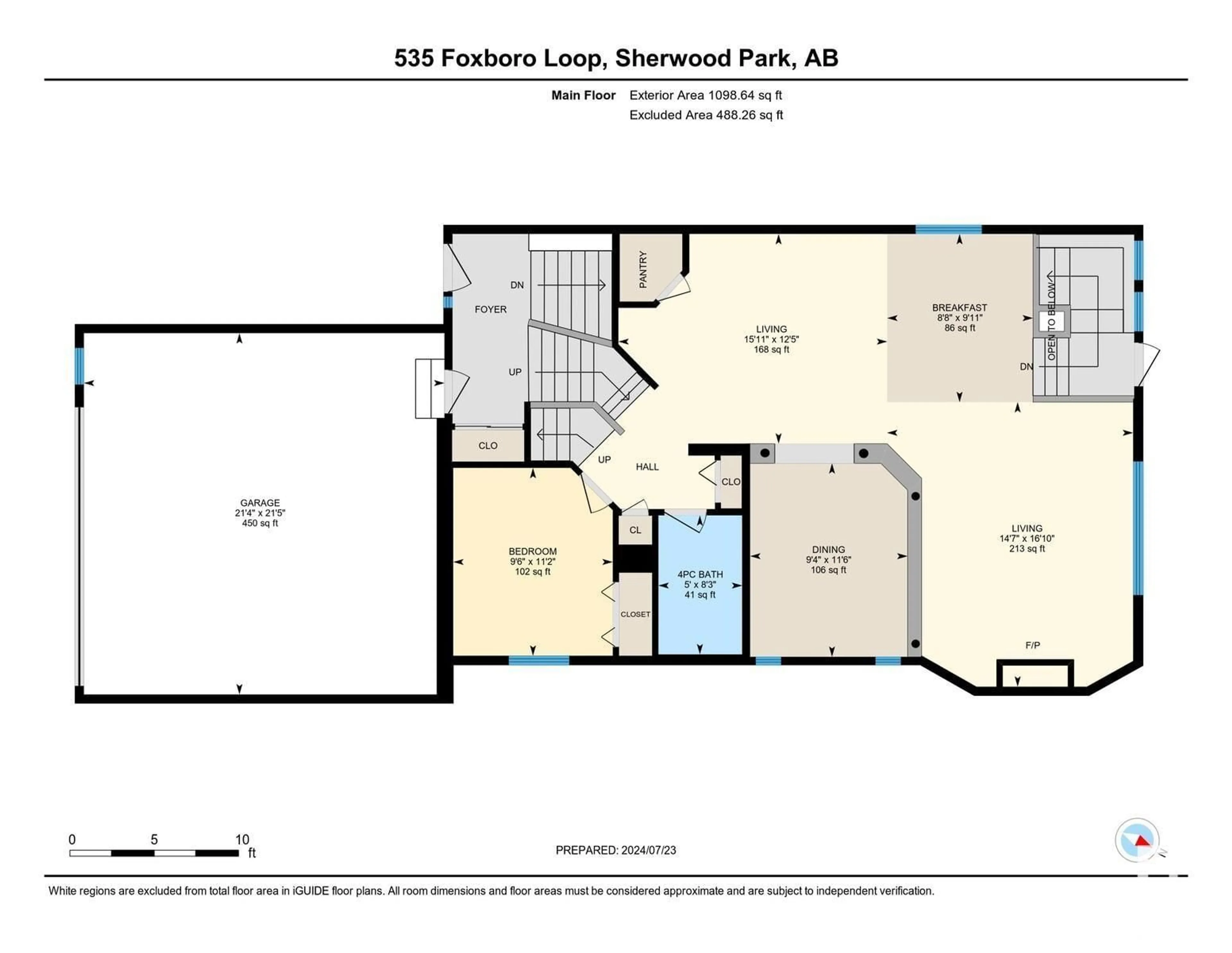535 FOXBORO LO, Sherwood Park, Alberta T8A0Y4
Contact us about this property
Highlights
Estimated ValueThis is the price Wahi expects this property to sell for.
The calculation is powered by our Instant Home Value Estimate, which uses current market and property price trends to estimate your home’s value with a 90% accuracy rate.$800,000*
Price/Sqft$336/sqft
Days On Market3 days
Est. Mortgage$2,254/mth
Tax Amount ()-
Description
Welcome Home! Terrific fully finished bi level in Foxboro Sherwood Park! Family community home with wonderful floor plan, south facing mature fenced yard with deck, and attached double garage. Central AC included. Entrance from front door and garage leads to large split entrance with front closet. Upper main floor has vaulted ceilings and open concept layout. Full kitchen with pantry and large island. Tons of cabinets and counter space. Kitchen overlooks main floor detailed split dining room (also makes a great office space), breakfast table area, and huge living room with tall ceilings and gas fireplace. Tons of natural light. Main floor has full bathroom and large bedroom. Walk up above garage oversized master suite with walk in closet and open full ensuite bathroom with corner tub and stand up shower. Fully finished basement with huge rec room family room, storage/utility/laundry room with storage. Second stair case to back with under stair storage, third bathroom with shower, and big windows. Wow! (id:39198)
Property Details
Interior
Features
Basement Floor
Family room
Bedroom 3
Exterior
Parking
Garage spaces 4
Garage type Attached Garage
Other parking spaces 0
Total parking spaces 4
Property History
 58
58


