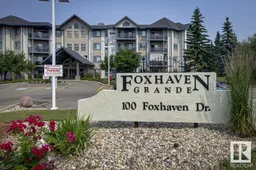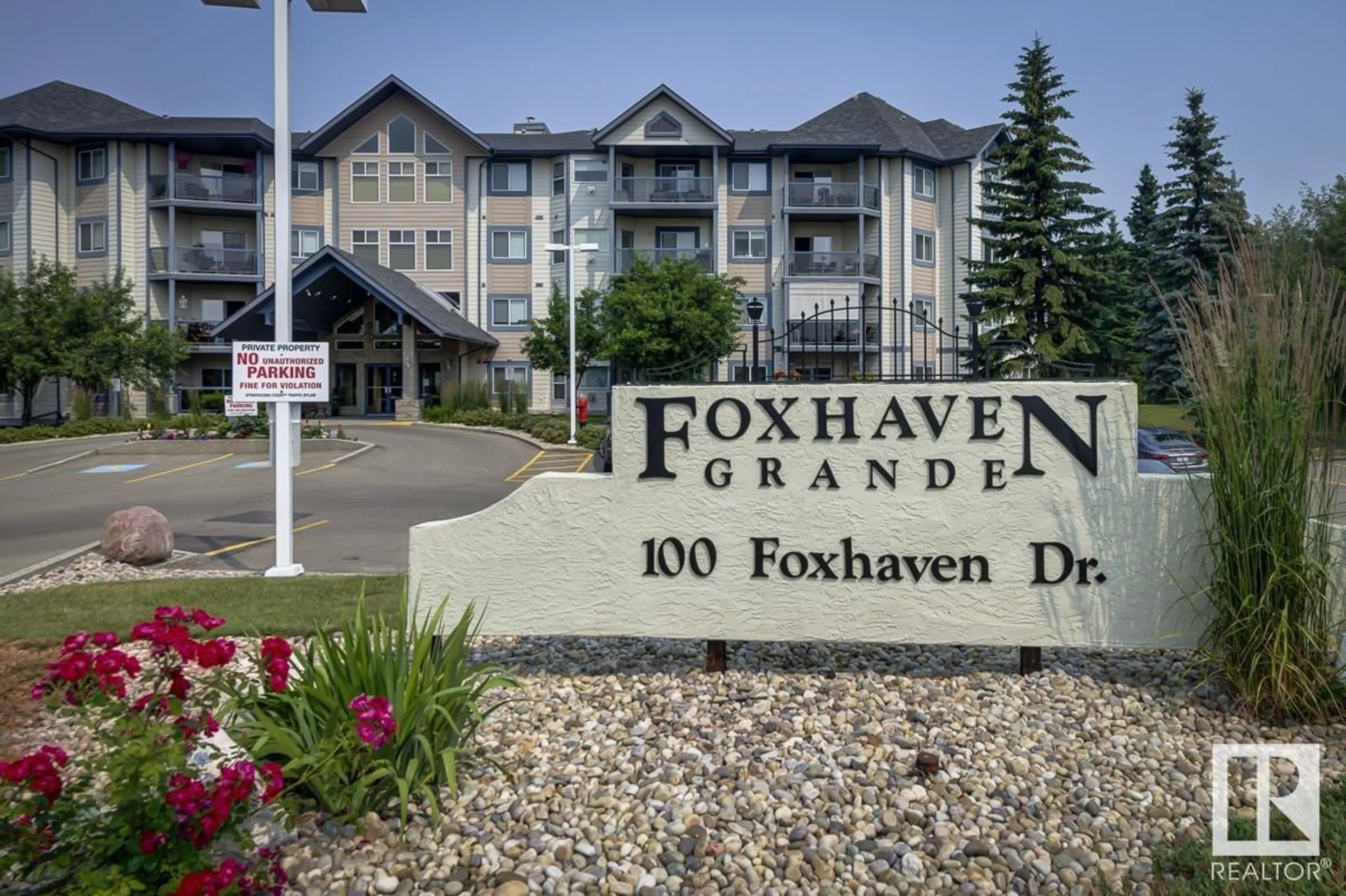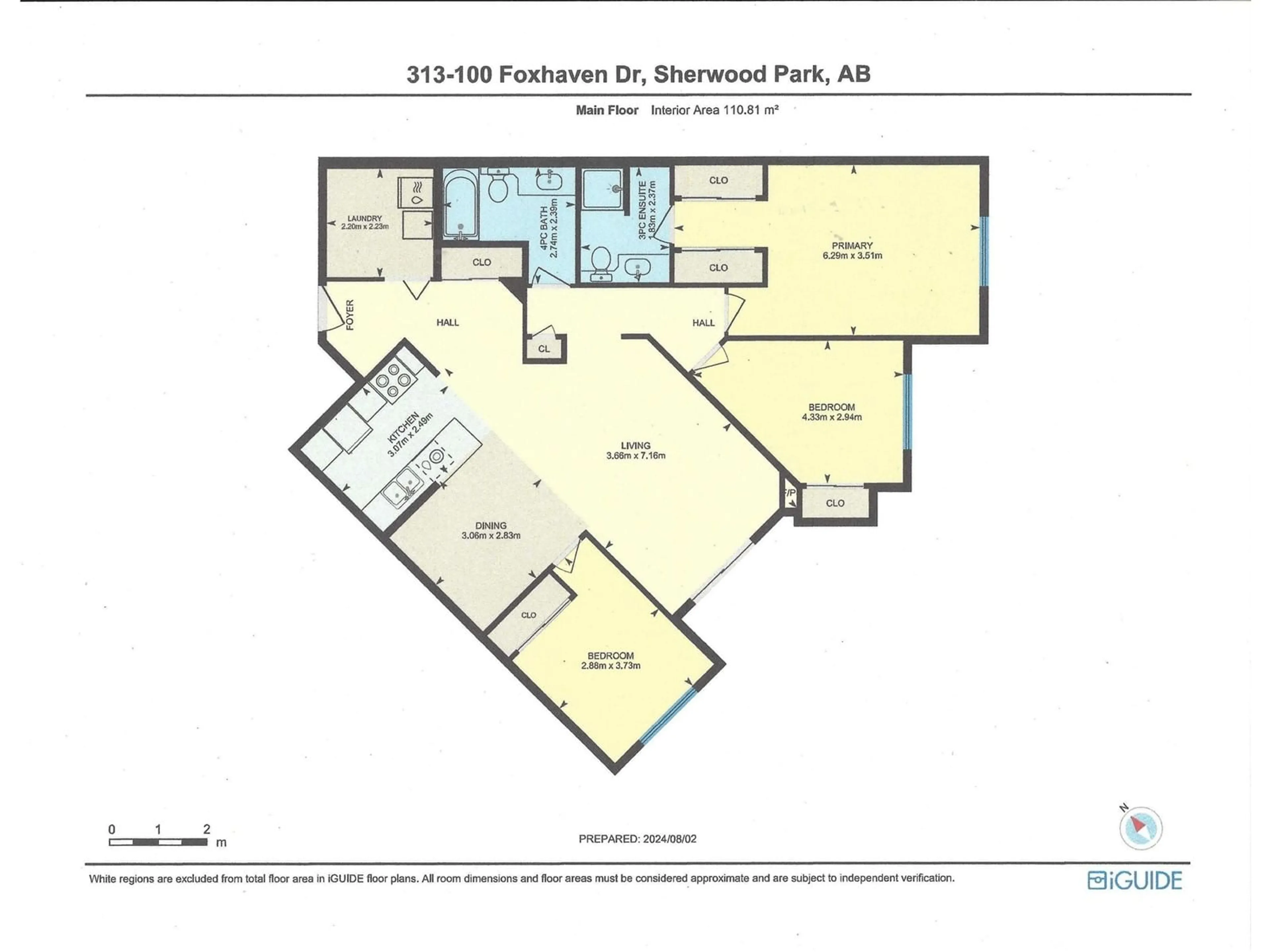#313 100 FOXHAVEN DR, Sherwood Park, Alberta T8A6B6
Contact us about this property
Highlights
Estimated ValueThis is the price Wahi expects this property to sell for.
The calculation is powered by our Instant Home Value Estimate, which uses current market and property price trends to estimate your home’s value with a 90% accuracy rate.$537,000*
Price/Sqft$259/sqft
Days On Market9 days
Est. Mortgage$1,331/mth
Maintenance fees$640/mth
Tax Amount ()-
Description
Sunny and bright corner unit 3 bedroom, 2 bathroom condo in very desirable Grande Foxhaven backing onto lake and Heritage Wetlands Trail System! The main living area is open and inviting with a large living room with corner fireplace, patio door access to the south facing balcony (with BBQ connection) and a kitchen separated from the dining area with a peninsula/eating bar. The large primary bedroom has double mirrored closets with a 3 piece ensuite, the second & third bedrooms could serve as a guest room or den and there's a full 4 piece main bath with tub/shower. Additionally, there's in-suite laundry/storage room, a secure underground parking stall with additional storage cage included. Amenities include social room, billiards room, table tennis, library with vaulted ceilings & exercise room! This 55 plus adult building is beautifully maintained and offers many extra social events and committees to join! Enjoy the quiet lifestyle and easy living in this walkable neighbourhood location of Foxhaven! (id:39198)
Property Details
Interior
Features
Main level Floor
Living room
7.16 m x 3.66 mDining room
2.83 m x 3.06 mKitchen
2.49 m x 3.07 mPrimary Bedroom
3.51 m x 6.29 mCondo Details
Inclusions
Property History
 54
54

