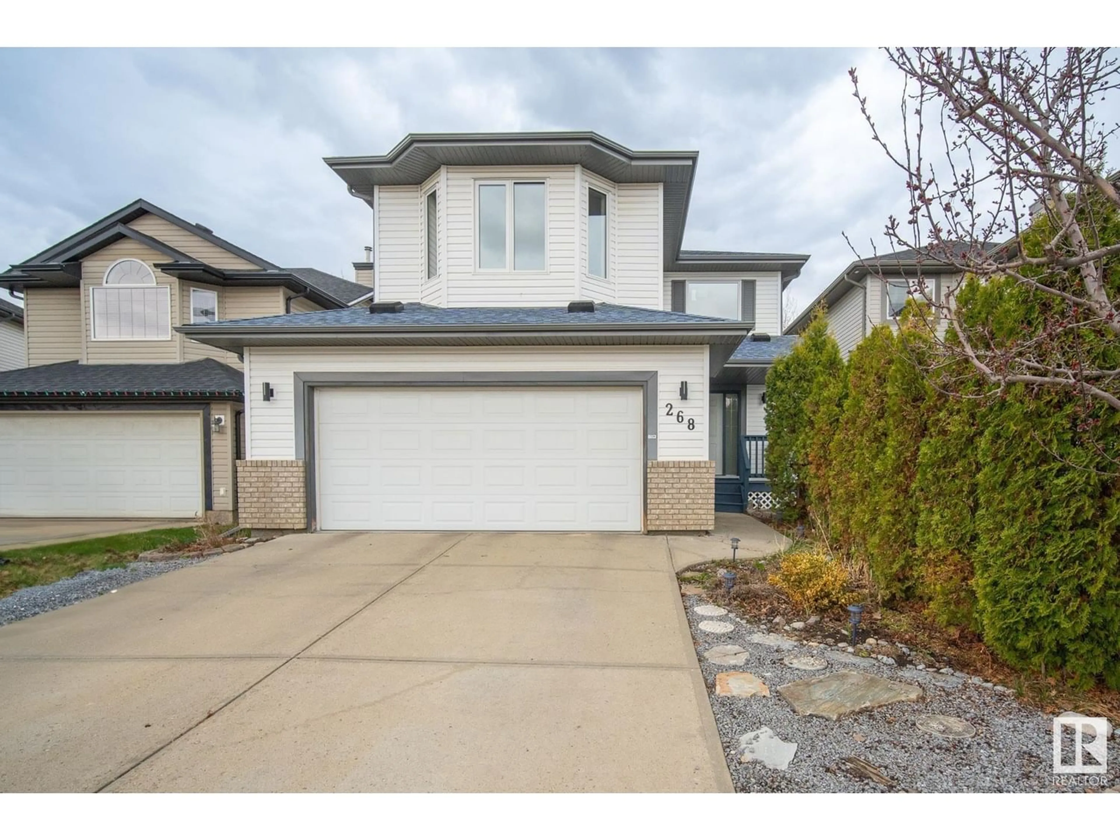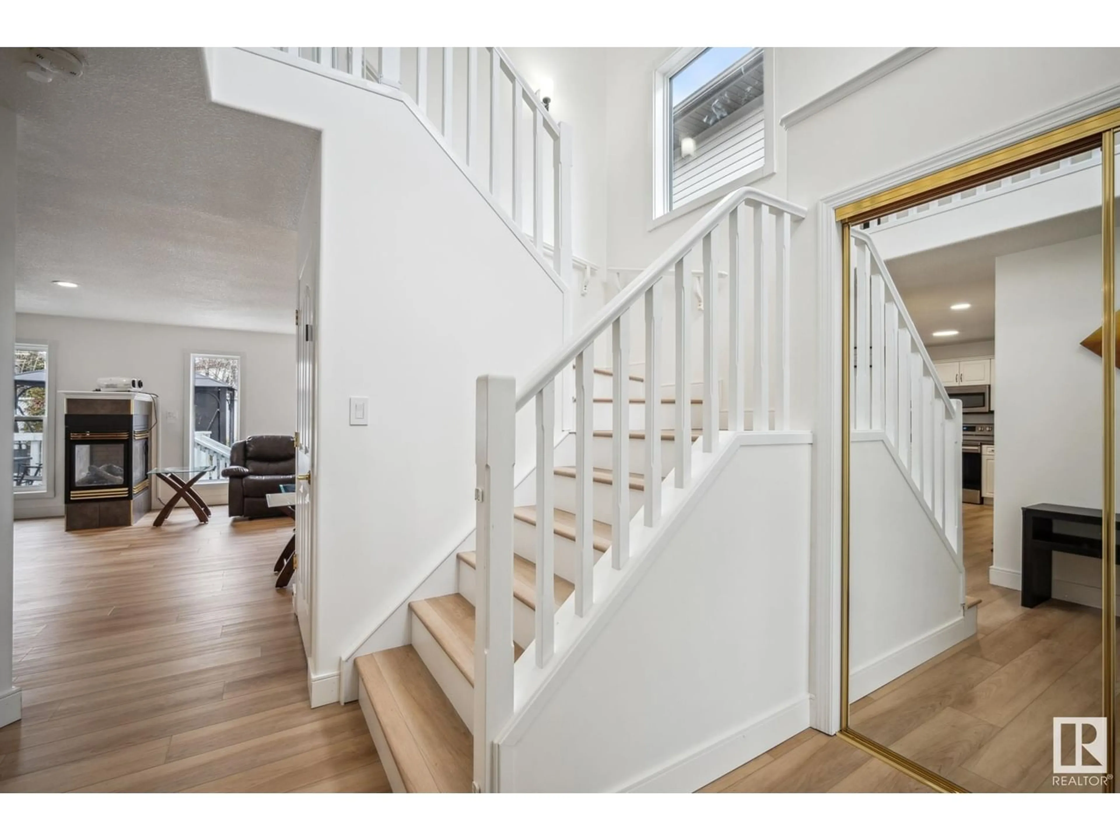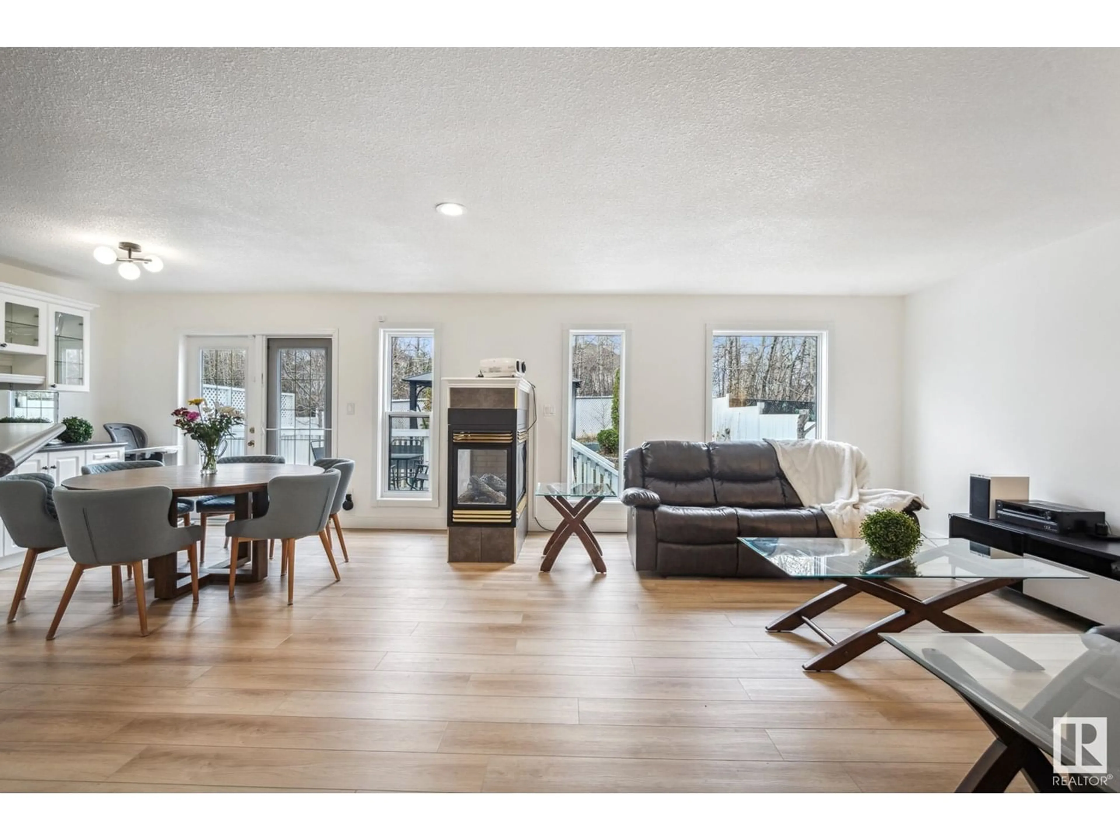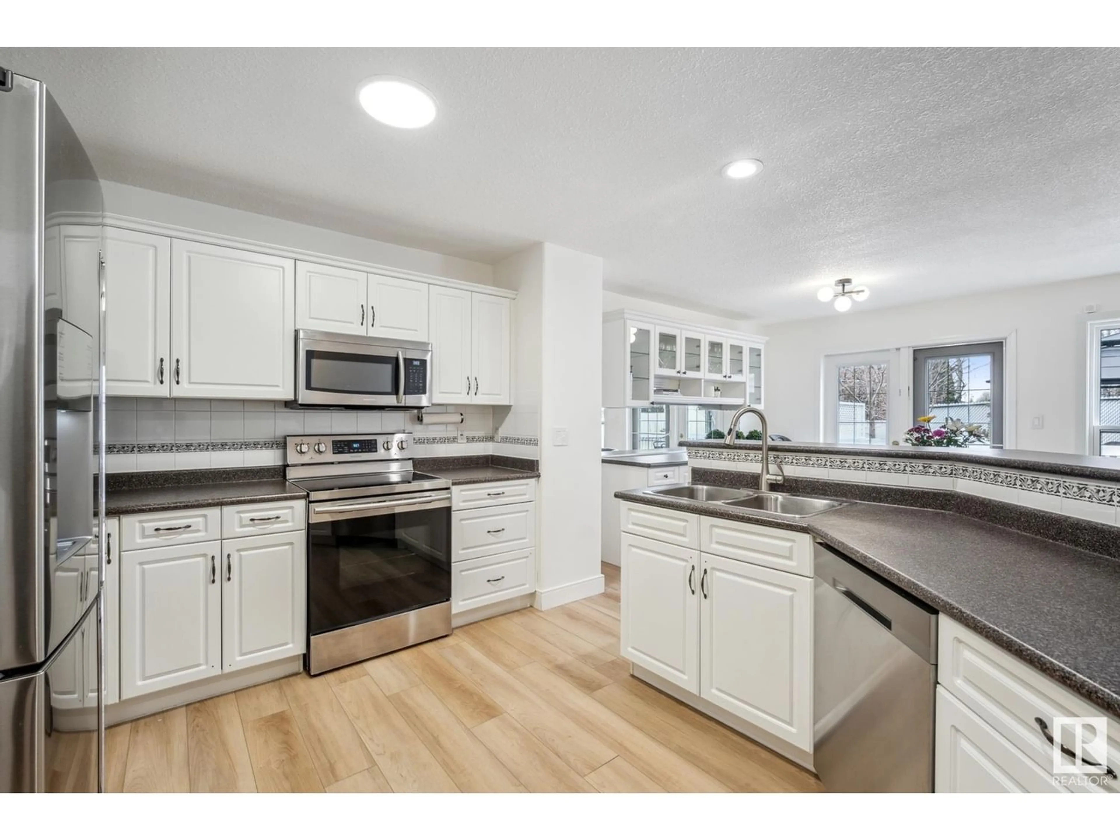268 FOXBORO CR, Sherwood Park, Alberta T8A6M5
Contact us about this property
Highlights
Estimated ValueThis is the price Wahi expects this property to sell for.
The calculation is powered by our Instant Home Value Estimate, which uses current market and property price trends to estimate your home’s value with a 90% accuracy rate.Not available
Price/Sqft$301/sqft
Est. Mortgage$2,444/mo
Tax Amount ()-
Days On Market205 days
Description
Located in the heart of Foxboro, thisimpeccably maintained 5-bedrm, 3.5 bath home offers over 1866 sq ft of living space & backs onto walking trails. The main floor welcomes you w/ an open concept design. The kitchen features new SS appliances, a massive island & a generously-sized pantry.Seamlessly transitions into the dining area & family room, it features a 3 sided gas FP. Venturing upstairs, you'll find the primary bedroom w/ a large WI closet & a 3 pc ensuite. 2 additional large bedrms & a well-appointed bathrm complete this level. The fully finished basement adds even more living space w/ a large rec room & 2 additional large bedrms along w/ a 4 pc bath.This home boasts numerous upgrades, including central A/C, vinyl flooring throughout, new triple pane windows, high efficiency furnace & in-floor heating in basement. Step outside into the fully landscaped backyard, complete with a large deck and gazebo. W/ a double attached garage this home provide ample parking & storage. Your dream home awaits! (id:39198)
Property Details
Interior
Features
Basement Floor
Bedroom 4
2.72 m x 2.77 mBedroom 5
4.56 m x 3.13 mRecreation room
4.55 m x 3.98 m



