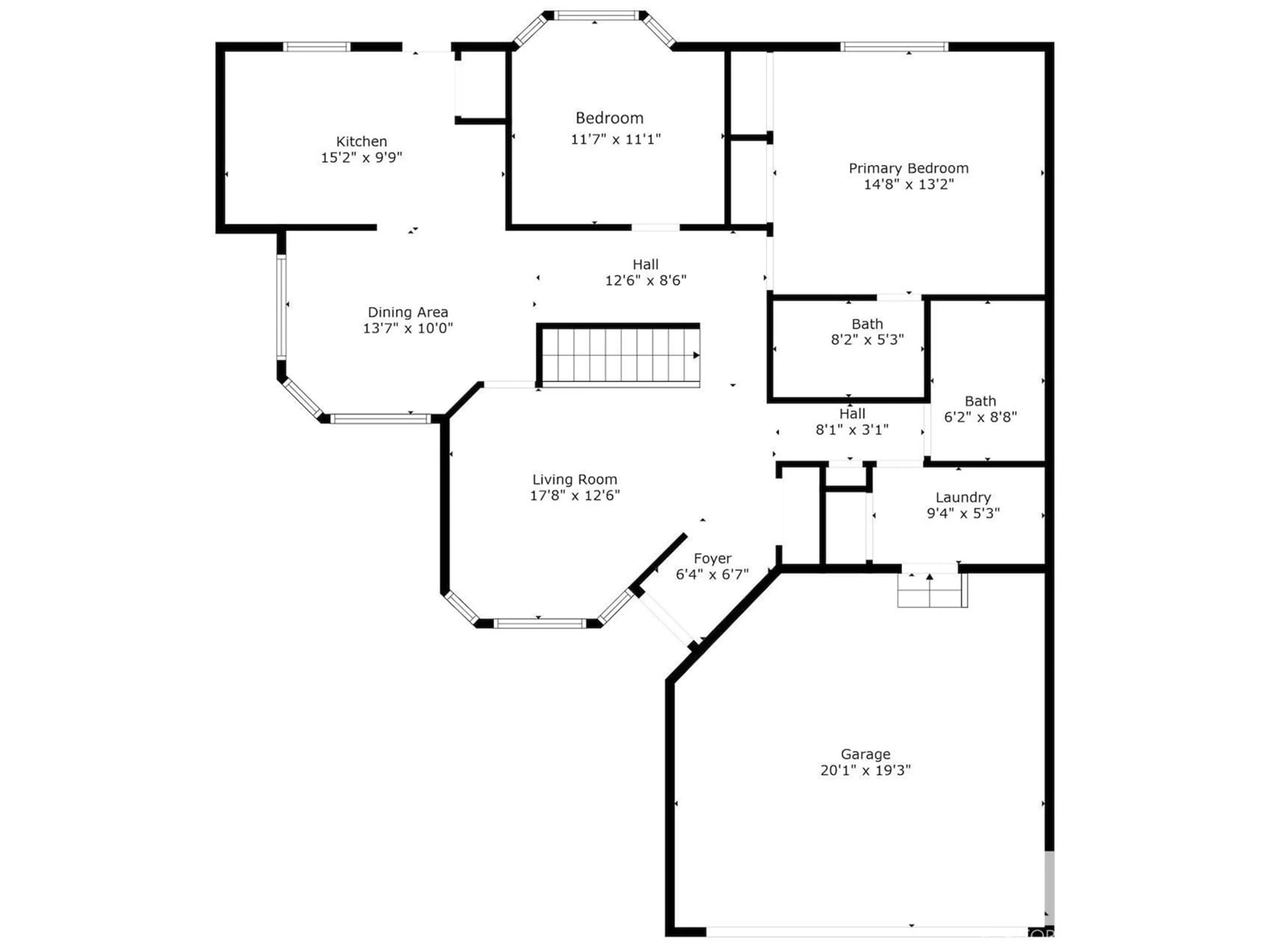#26 49 Colwill BV, Sherwood Park, Alberta T8A6C3
Contact us about this property
Highlights
Estimated ValueThis is the price Wahi expects this property to sell for.
The calculation is powered by our Instant Home Value Estimate, which uses current market and property price trends to estimate your home’s value with a 90% accuracy rate.$687,000*
Price/Sqft$374/sqft
Days On Market9 days
Est. Mortgage$1,868/mth
Maintenance fees$445/mth
Tax Amount ()-
Description
The one you've been waiting for! Exterior has been completely upgraded to include new triple pane windows, vinyl siding, exterior doors, asphalt shingles PLUS a maintenance free composite deck! Even the hot water tank and furnace have been replaced! Enjoy over 1800 sq.ft of developed living space in this 3 bedroom, 3 bathroom bungalow with main floor laundry and fully finished double garage with water faucet - great for cleaning your vehicle off! The home is so bright with plenty of windows, complimented by top/down Hunter Douglas window coverings to control light and privacy. Hardwood and tile flooring extend throughout the majority of the main floor living spaces and the owners suite has its own 4 piece ensuite + dual closets. Basement features large rec room, corner fireplace, bedroom, 3 piece bath & storage! Great location close to all amenities, green spaces and Bev Facey High School. Condo maintains snow removal and landscaping with plenty of visitor parking. Immaculately maintained, Shows 10/10! (id:39198)
Property Details
Interior
Features
Basement Floor
Family room
28'1 x 18'5Bedroom 3
11'3 x 12'7Condo Details
Amenities
Vinyl Windows
Inclusions
Property History
 31
31

