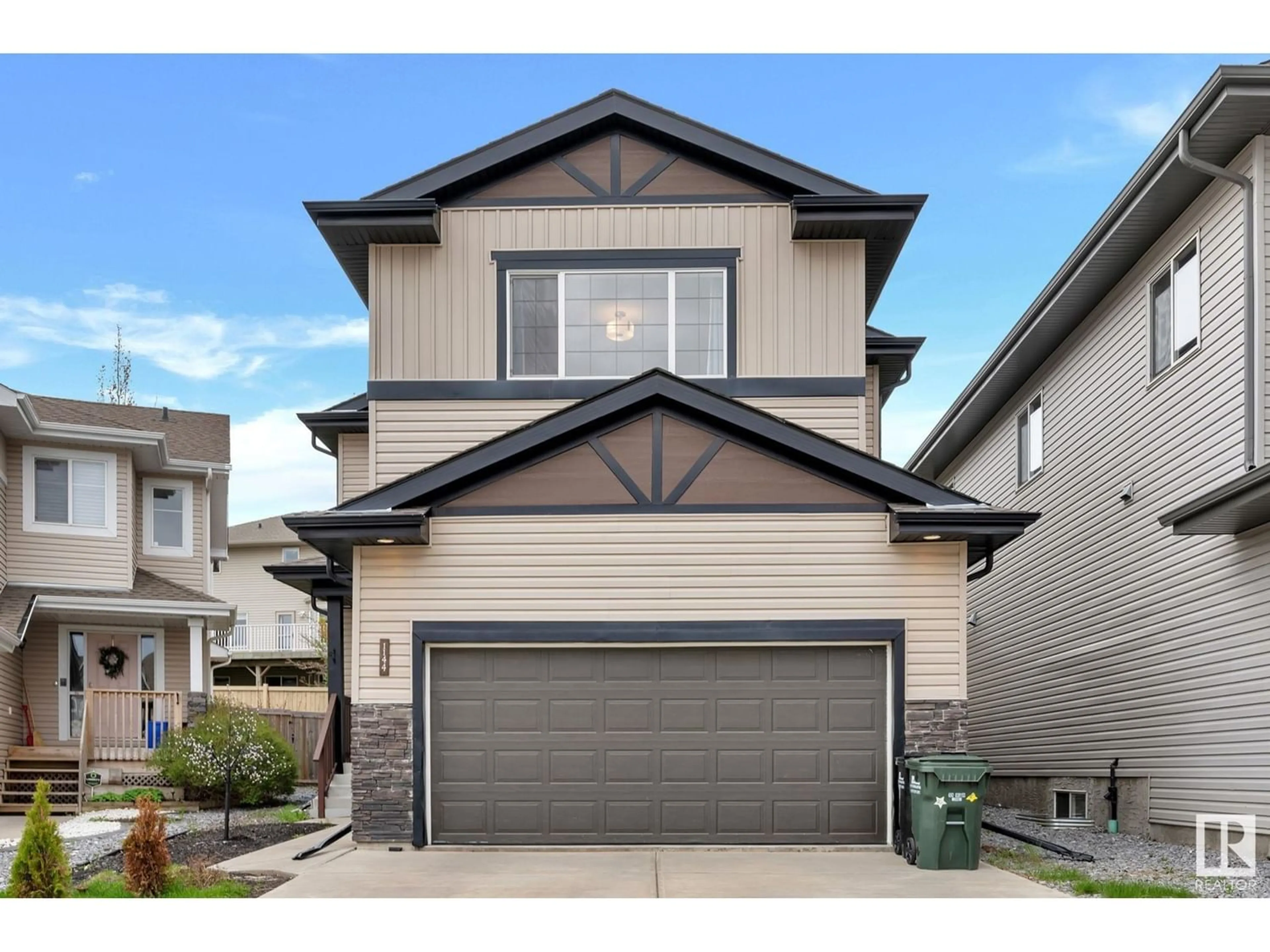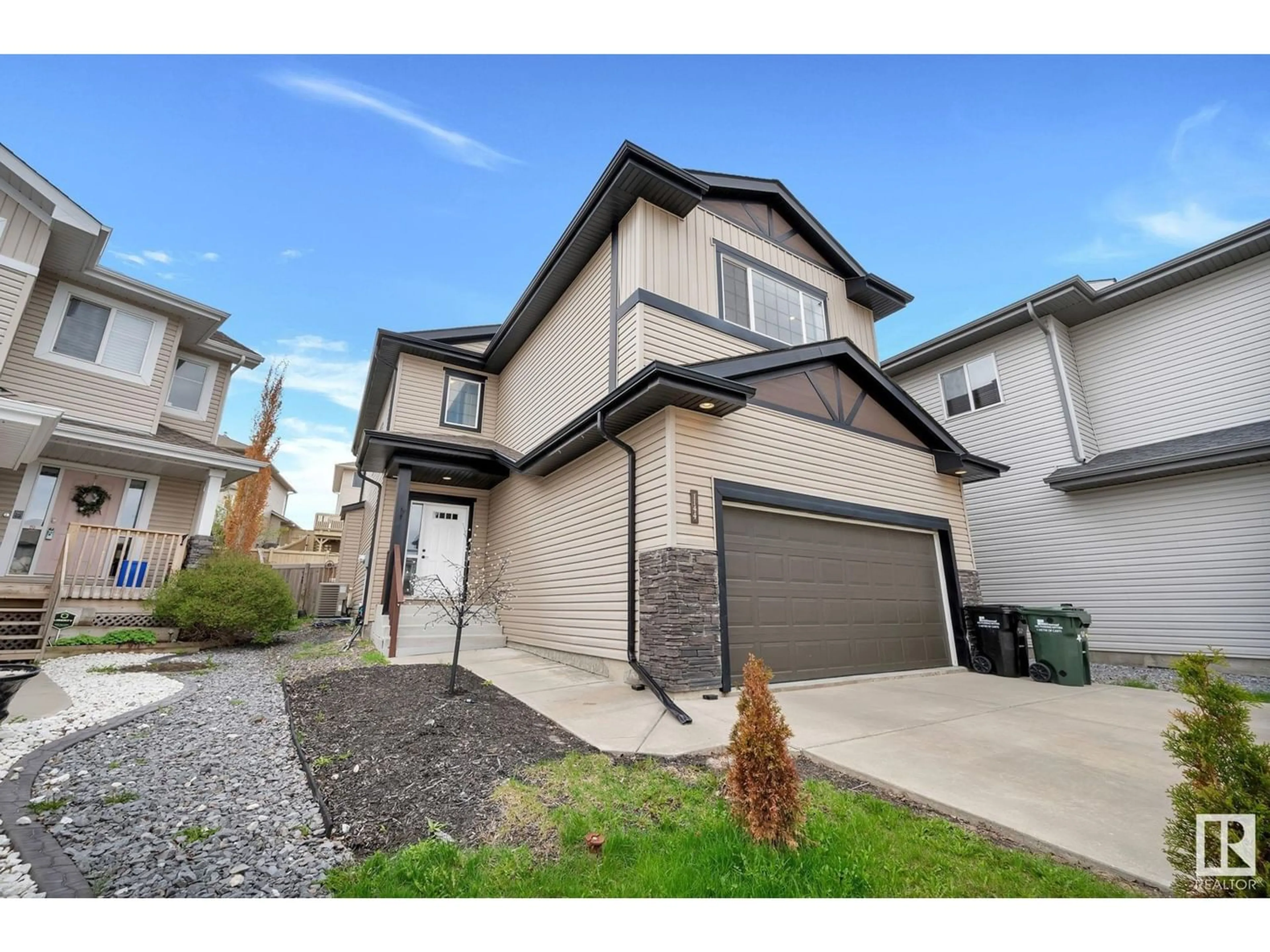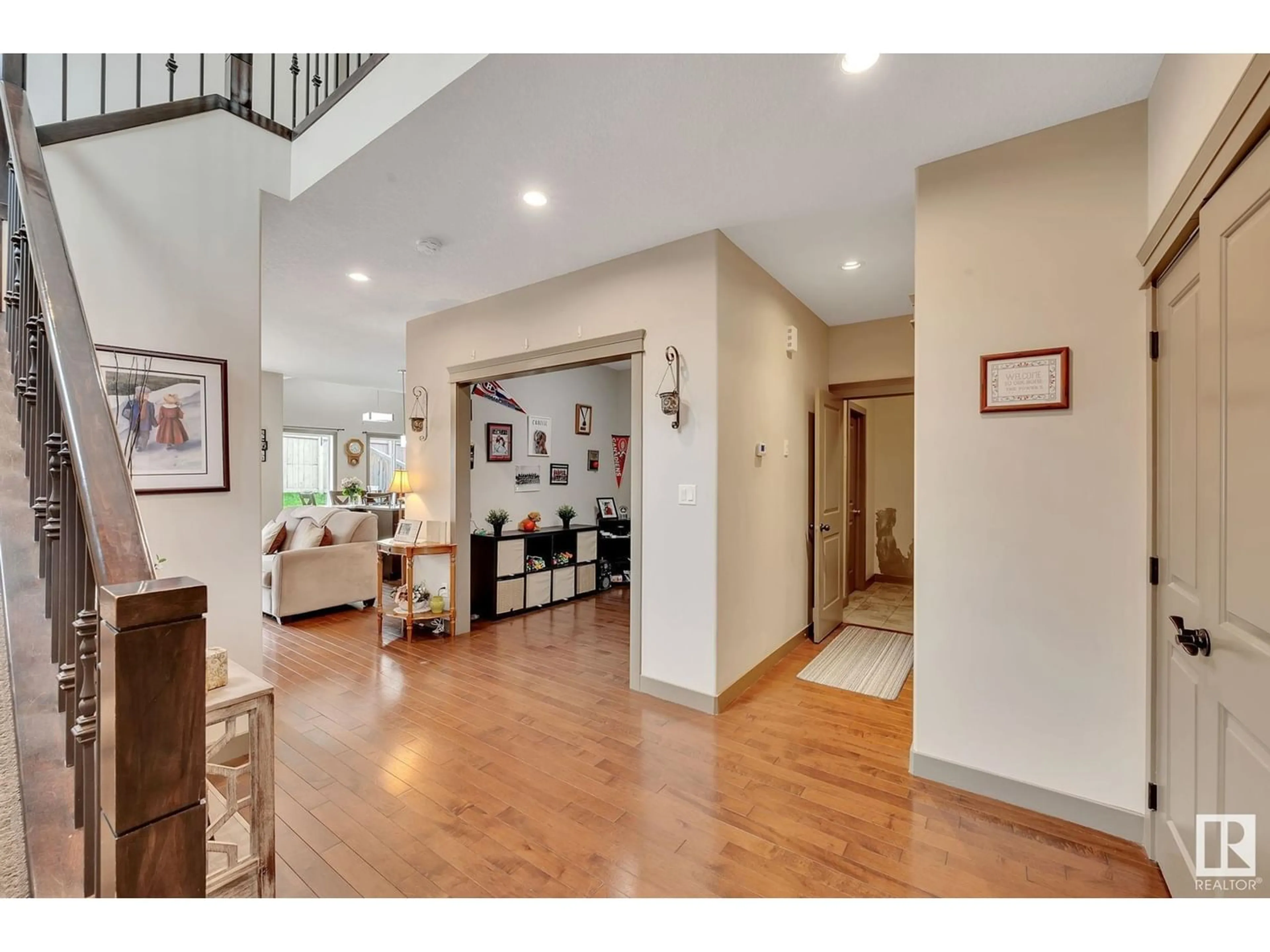1144 Foxwood CR, Sherwood Park, Alberta T8A4X4
Contact us about this property
Highlights
Estimated ValueThis is the price Wahi expects this property to sell for.
The calculation is powered by our Instant Home Value Estimate, which uses current market and property price trends to estimate your home’s value with a 90% accuracy rate.$661,000*
Price/Sqft$257/sqft
Days On Market58 days
Est. Mortgage$2,490/mth
Tax Amount ()-
Description
Nestled in the desirable Foxboro neighborhood of Sherwood Park, this exquisite 3-bedroom, 2.5-bathroom home invites you with its luxurious amenities and impeccable design. Upon entering, you'll be greeted by a spacious foyer that flows seamlessly into the heart of the home. The kitchen, boasting granite countertops, a convenient breakfast bar, and a walk-through pantry, this culinary haven is a chef's dream. Upstairs you will find that the master bedroom which features a spa-like 5-piece ensuite complete with a soothing Jacuzzi tub, stand in shower and a walk-in closet that will accommodate even the most extensive wardrobe. Additional bedrooms are equally well-appointed, offering ample space and natural light. Situated in a sought-after neighborhood, you'll enjoy easy access to parks, schools, and amenities. Don't miss this opportunity to own a beautiful and functional home in the heart of Sherwood Park. (id:39198)
Property Details
Interior
Features
Main level Floor
Living room
4.51 m x 3.97 mDining room
4.14 m x 2.59 mKitchen
3.72 m x 3.71 mOffice
2.83 m x 2.71 mProperty History
 48
48


