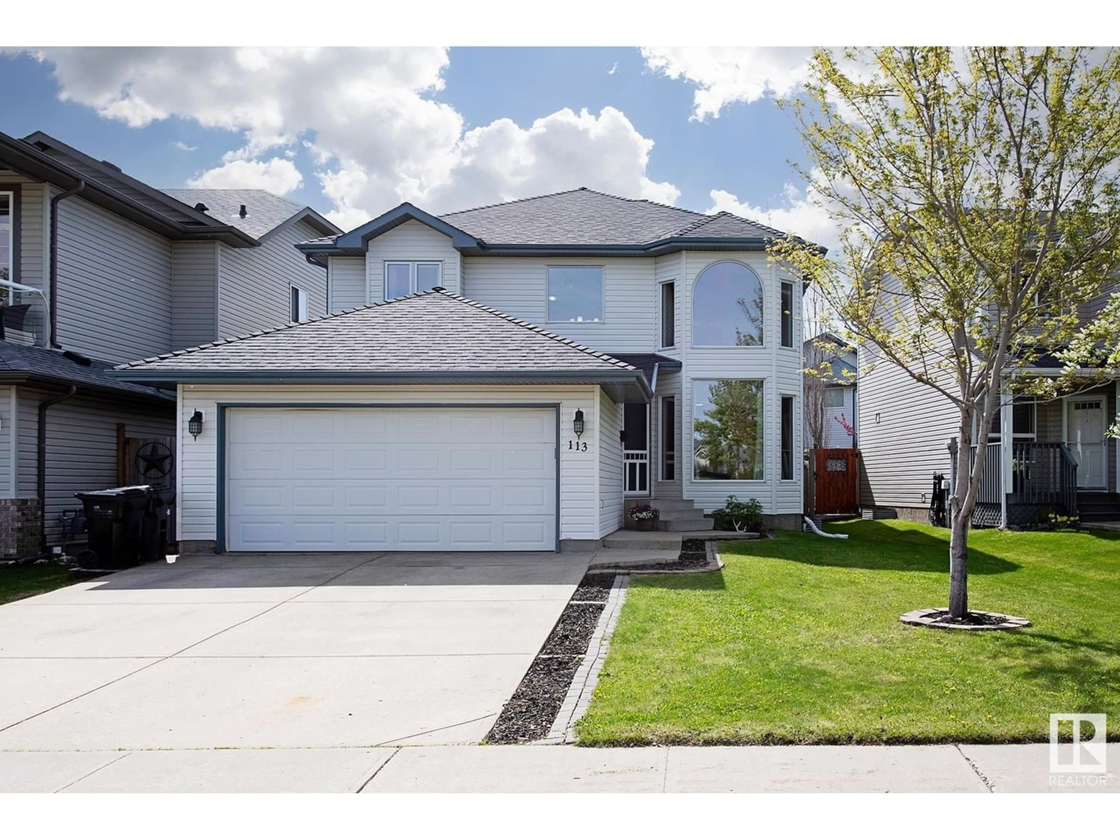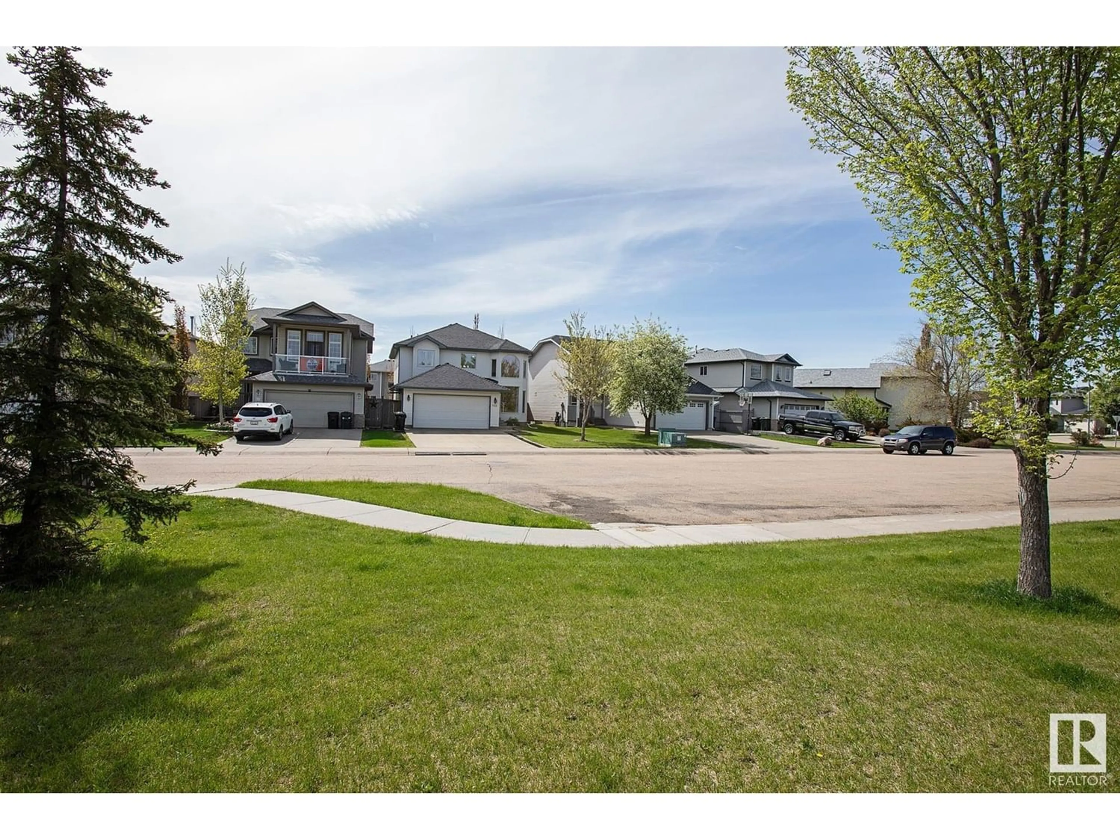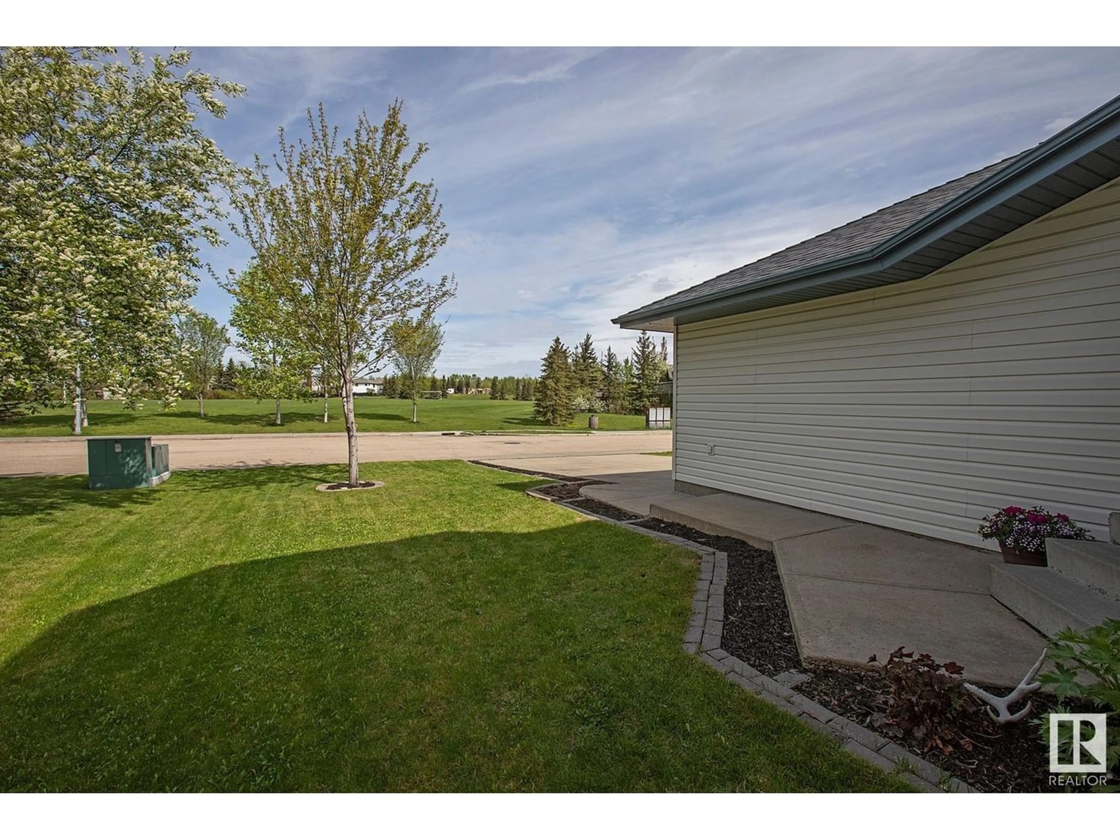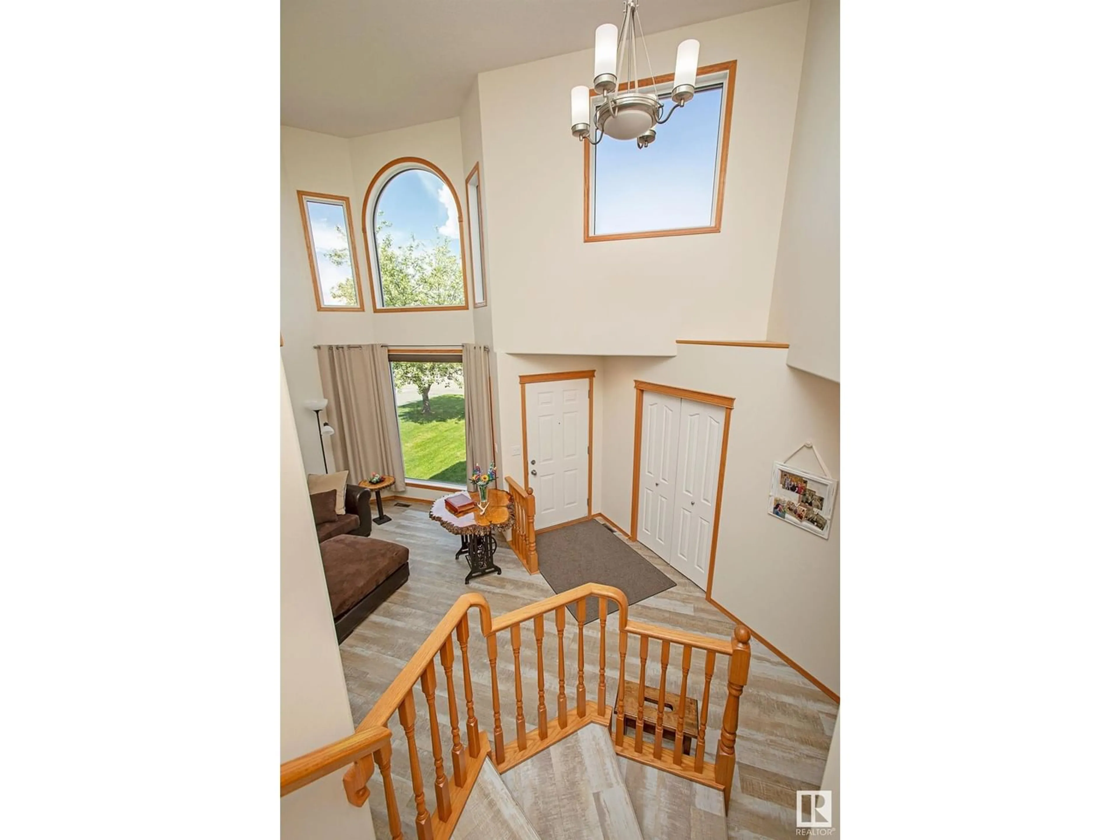113 FOXBORO RD, Sherwood Park, Alberta T8A6M6
Contact us about this property
Highlights
Estimated ValueThis is the price Wahi expects this property to sell for.
The calculation is powered by our Instant Home Value Estimate, which uses current market and property price trends to estimate your home’s value with a 90% accuracy rate.Not available
Price/Sqft$285/sqft
Est. Mortgage$2,618/mo
Tax Amount ()-
Days On Market199 days
Description
ACROSS THE STREET FROM A PARK! Don't let this opportunity pass you by! This 2,130 SqFt has it all - FIVE Bedrms; 3.5 Bathrms; Den + 925 SqFt Fully Finished Basement - this is the perfect family home. Recent UPGRADES incl: All NEW Triple Pane Windows except Bsmt (2023/2024); NEW 50 Yr Shingles (2018); Garage Heater (2021); A/C - to name a few! The Main Floor greets you with New Vinyl Plank flooring & an open-to-below Living Rm w. large windows allowing for the view of the Park! A separate Dining Rm leads you to the kitchen with plenty of cabinets & counterspace; an island; corner pantry & Newer Appliances! A large eating nook takes you to the spacious Family Rm (w. Gas Fireplace) & outside to the deck overlooking the South-East facing yard. The Upper floor has 3 Bedrms incl. a Primary Bedrm c/w a Full Ensuite (New Shower in 2021 & Soaker Tub) & W/I Closet. The Bsmt has 2 Bedrms; 4 Pc Bathrm; huge Laundry Rm; Storage & a massive Rec Rm. Extended driveway allows for RV parking! Walking trails, New school! (id:39198)
Property Details
Interior
Features
Basement Floor
Bedroom 4
2.94 m x 3.26 mBedroom 5
3.77 m x 3.83 mRecreation room
6.3 m x 5.14 mLaundry room
3.77 m x 2.97 mExterior
Parking
Garage spaces 4
Garage type Attached Garage
Other parking spaces 0
Total parking spaces 4




