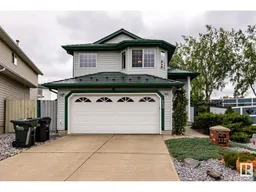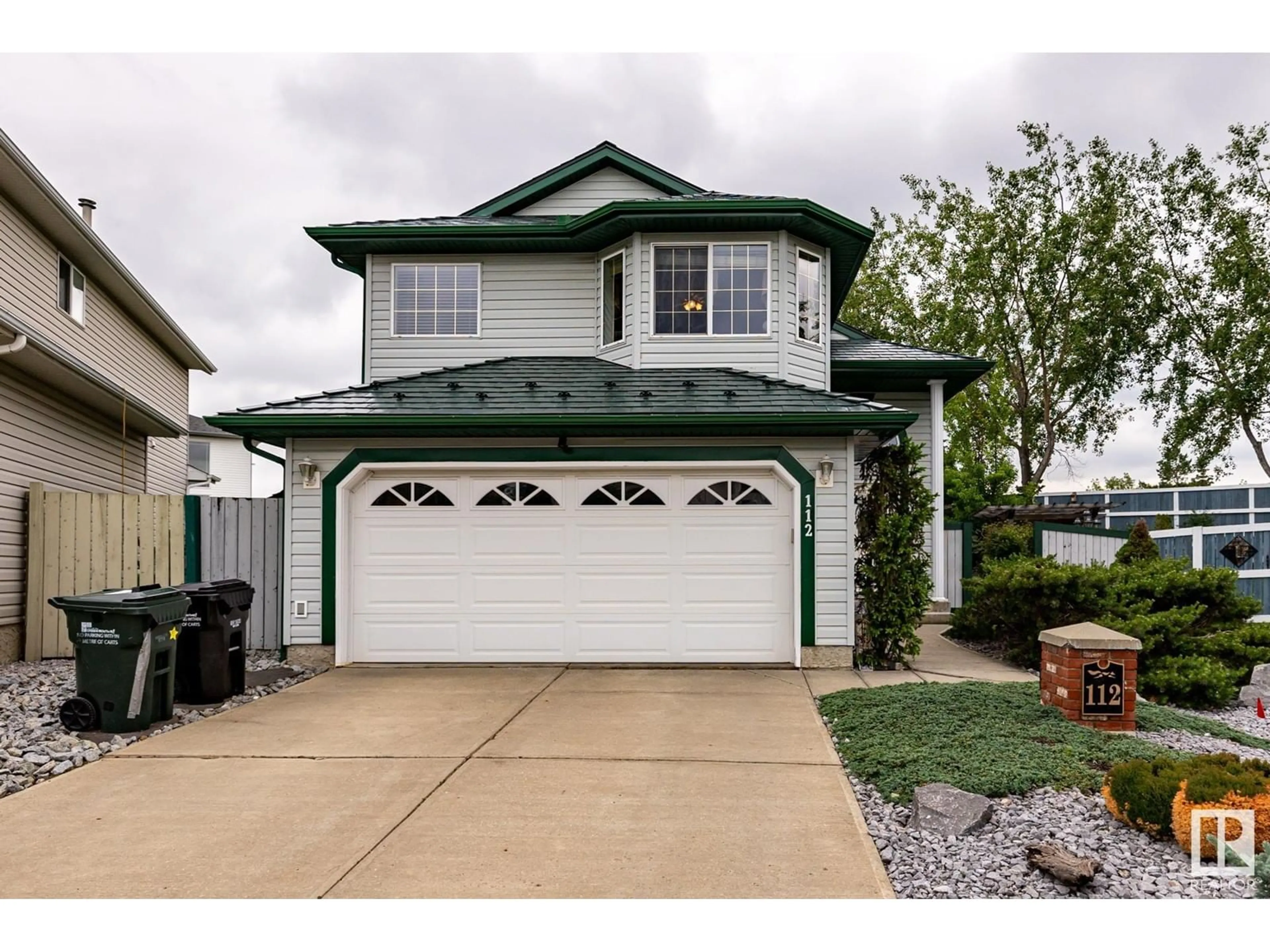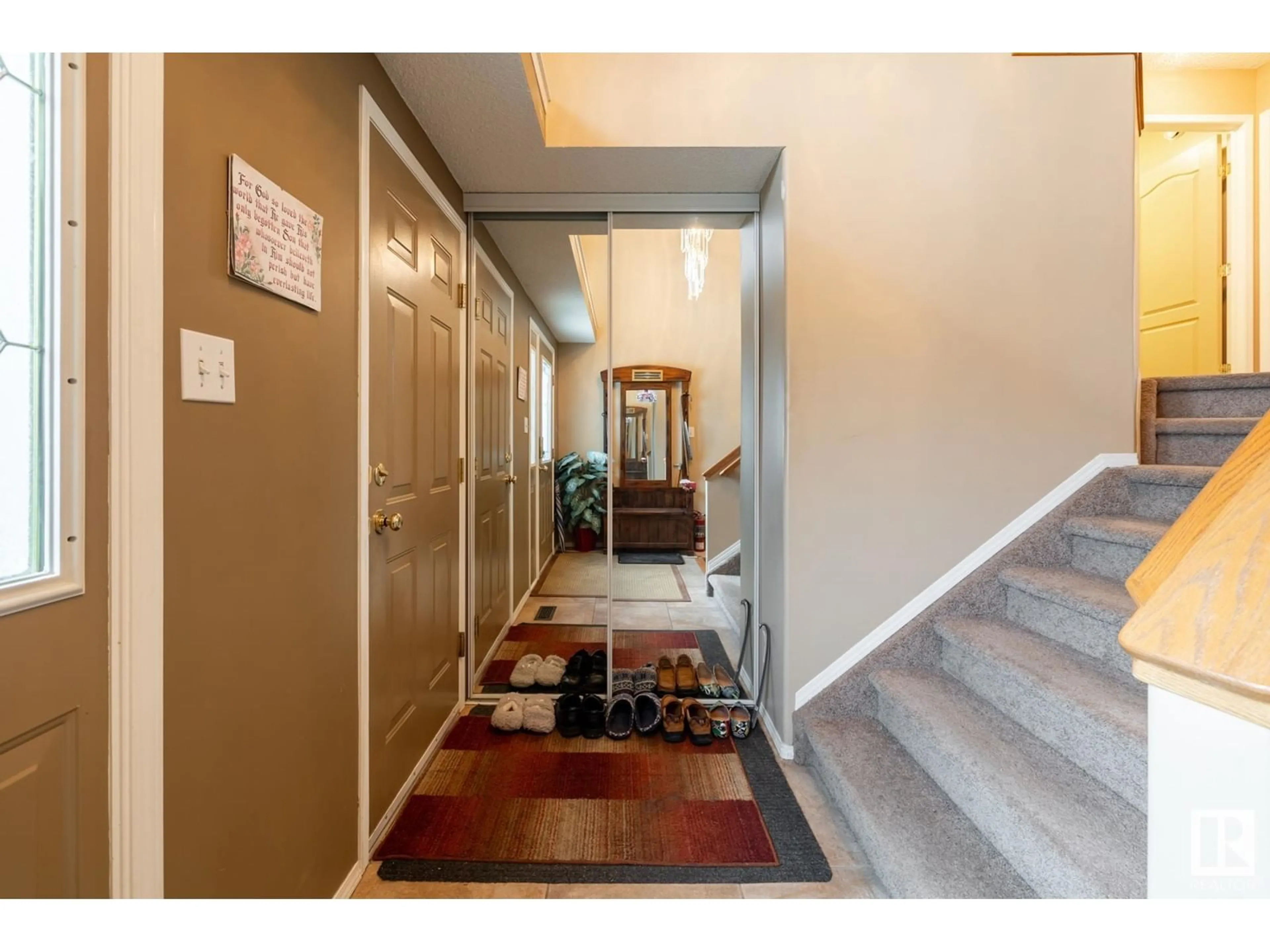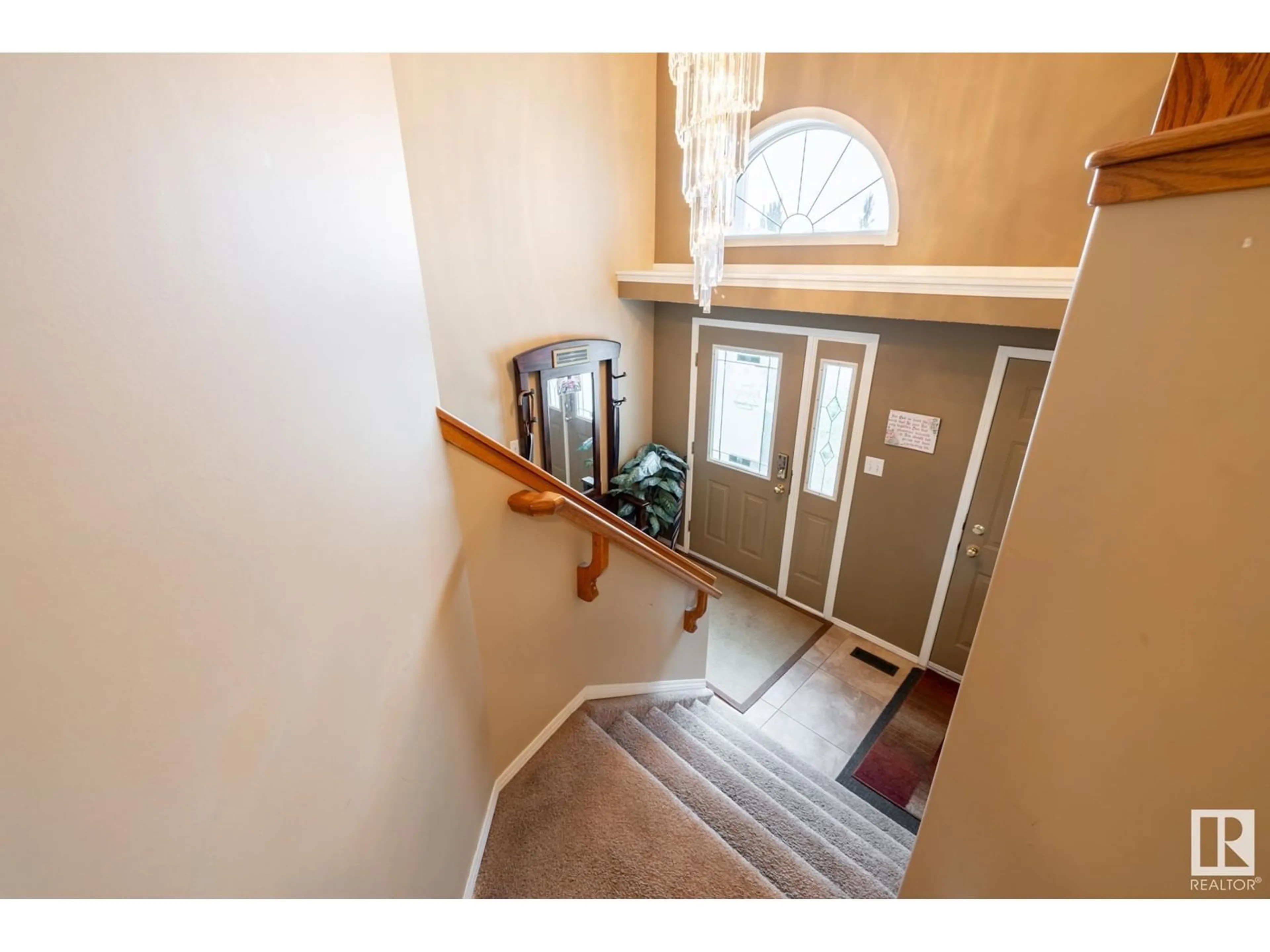112 Foxhaven PL, Sherwood Park, Alberta T8A5Y4
Contact us about this property
Highlights
Estimated ValueThis is the price Wahi expects this property to sell for.
The calculation is powered by our Instant Home Value Estimate, which uses current market and property price trends to estimate your home’s value with a 90% accuracy rate.Not available
Price/Sqft$416/sqft
Est. Mortgage$2,444/mo
Tax Amount ()-
Days On Market120 days
Description
Great location! this home is nestled in a serene cul-de-sac, this beautiful home with over 2500SqFt of living space, includes four spacious bedrooms and three full bathrooms, perfect for accommodating family and guests. Very private master bedroom with a walking closet and a 5 pc bathroom.The open concept main floor creates a seamless flow between the living room, dining, and kitchen areas, making it ideal for entertaining and everyday living, accentuated with a gas fireplace. The garage is equipped with a heater for those winter days.Step outside to a fully landscaped backyard with a deck, water fall, fire pit and a pond, lots of fruit trees and fenced, offering a private oasis for relaxation and outdoor activities.NEW metal roof with new gutters and soffits 2022. Located in a great neighbourhood of Foxhaven, this home is conveniently close to scenic trails, parks, golf courses, shopping centers, and excellent schools, providing a perfect blend of tranquility and accessibility. (id:39198)
Property Details
Interior
Features
Basement Floor
Family room
Bedroom 4
Property History
 71
71


