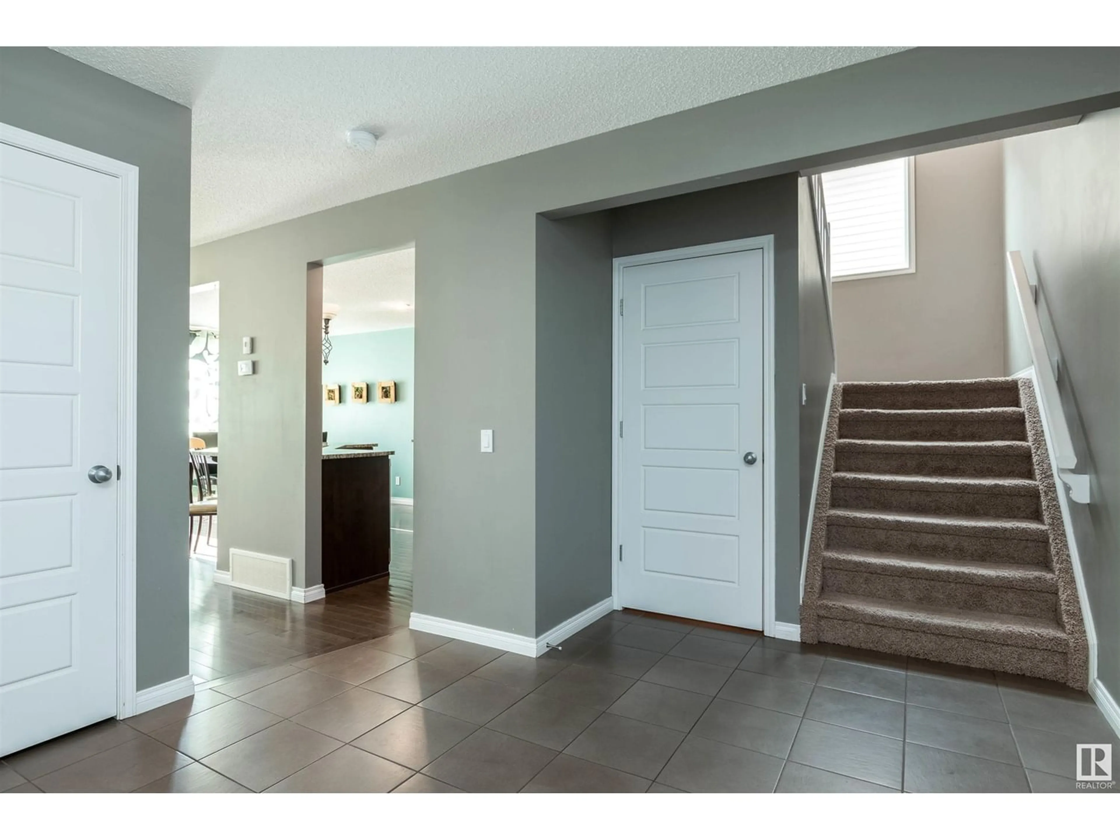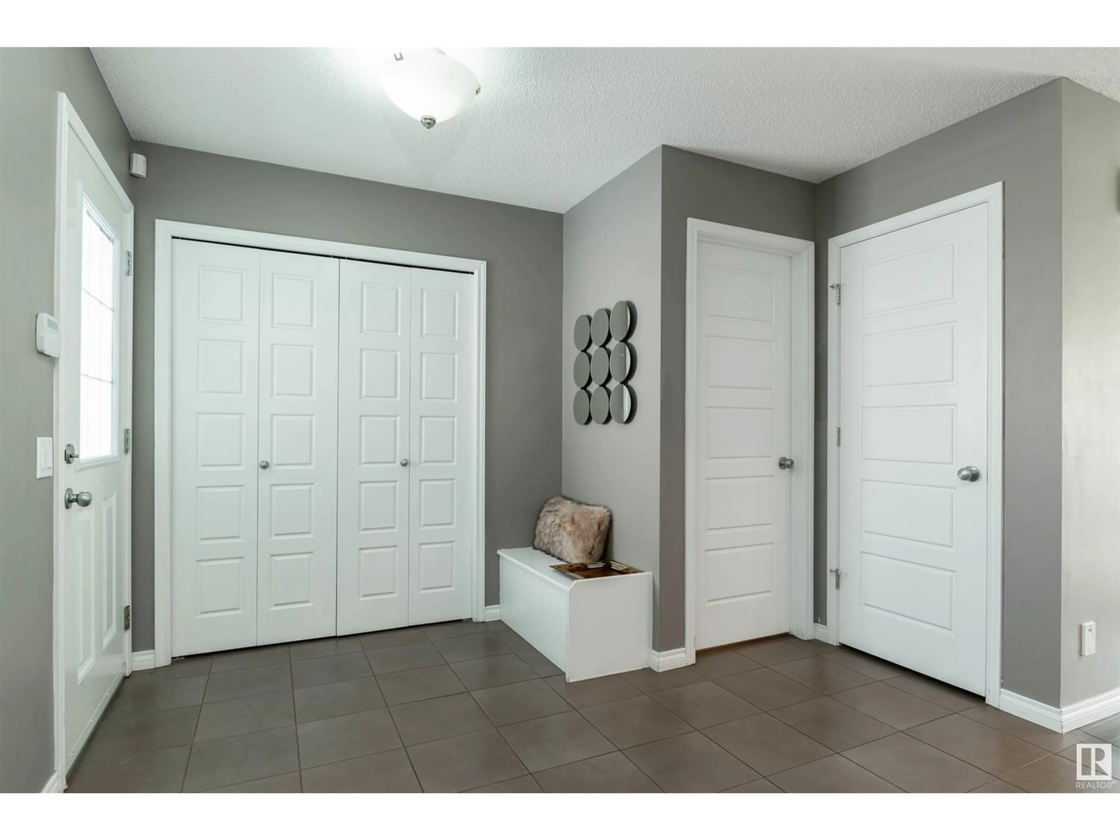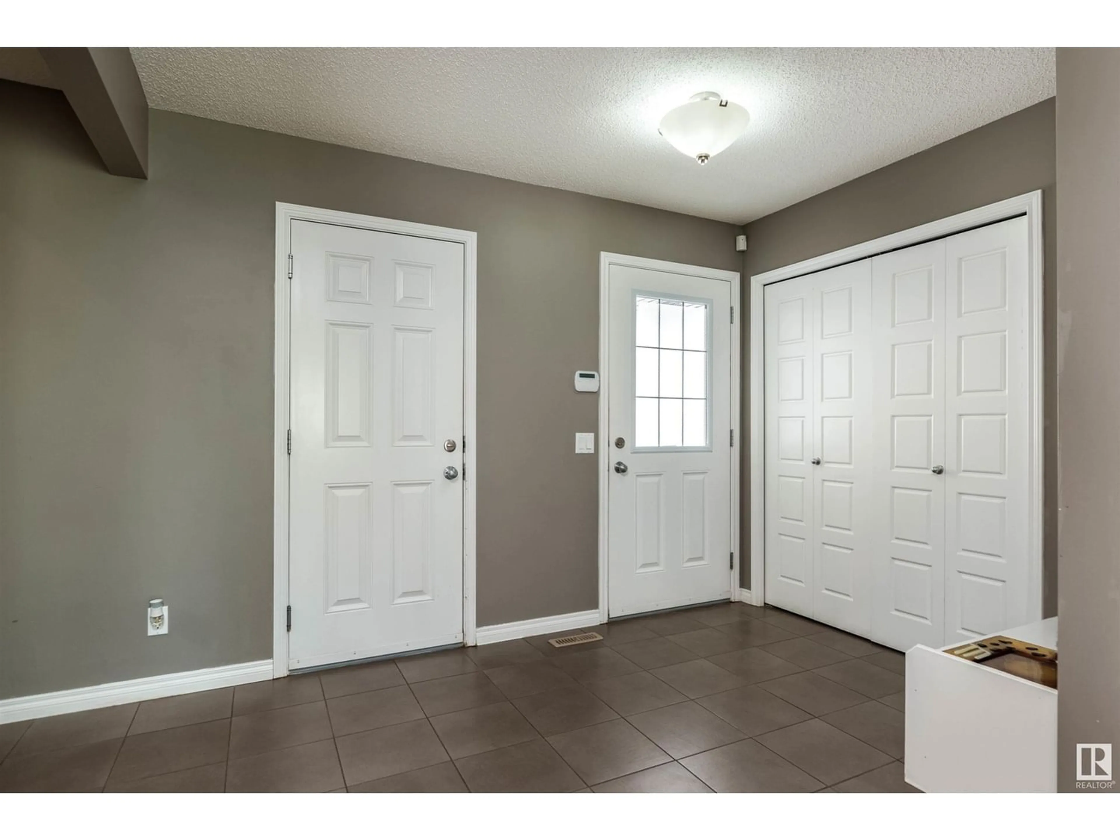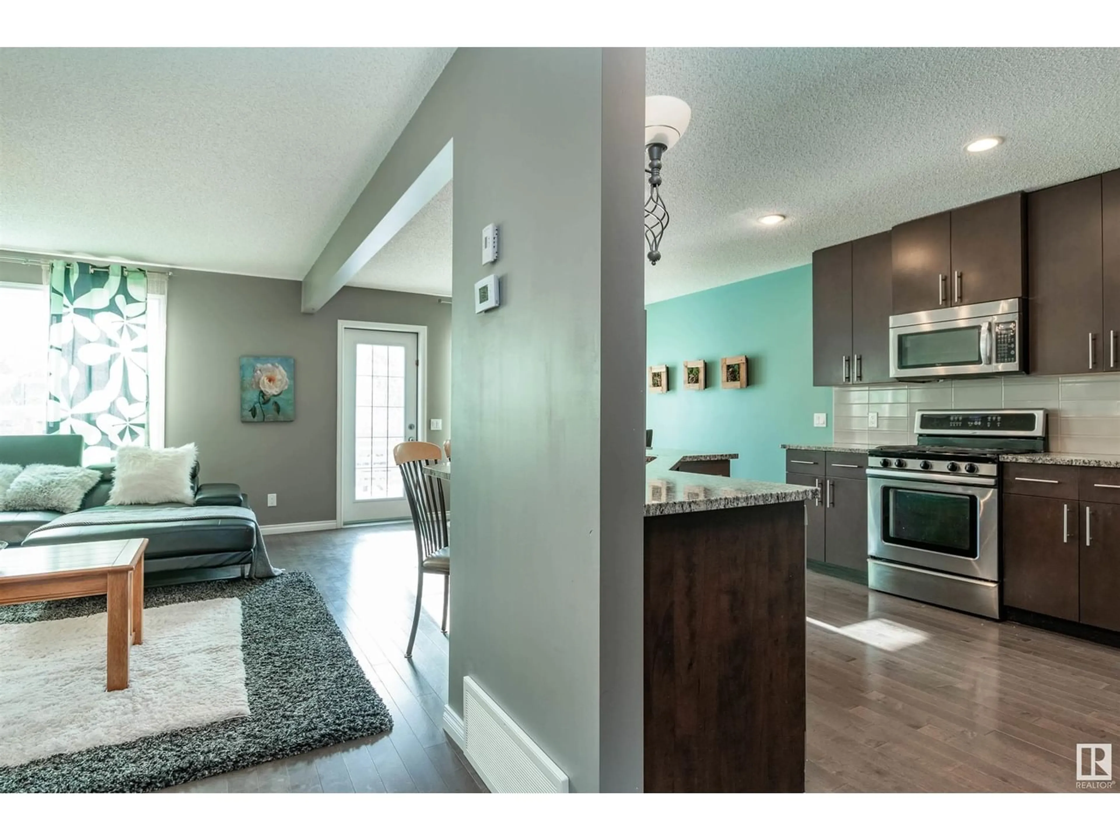1080 FOXWOOD CR, Sherwood Park, Alberta T8A4T9
Contact us about this property
Highlights
Estimated ValueThis is the price Wahi expects this property to sell for.
The calculation is powered by our Instant Home Value Estimate, which uses current market and property price trends to estimate your home’s value with a 90% accuracy rate.Not available
Price/Sqft$271/sqft
Est. Mortgage$2,210/mo
Tax Amount ()-
Days On Market307 days
Description
GREAT HOME & LOCATION!! This beautiful 2 storey home is located one of Sherwood Park's most family-oriented communities. Within walking distance to parks, the new coming school and biking trails. It features an excellent open floor plan with a huge tiled entry way and nearly 1900 square feet! BEAUTIFUL KITCHEN with ceramic tile flooring, rich cabinetry, GRANITE counter tops, pantry, stainless steel appliances including a GAS STOVE and a large dining area. Spacious living room with an abundance of natural light, hardwood floors and attractive gas fireplace. Main floor powder room. Upstairs is a generous Bonus Room with vaulted ceilings, 3 bedrooms and a 4 piece bathroom. The Primary Bedroom features a beautiful 4 piece ensuite and a walk-in closet. Soak up the sun on the deck in the SOUTH FACING BACKYARD! Finished double attached garage. IMMEDIATE POSSESSION is available! Welcome to 1080 Foxwood Crescent! Visit REALTOR website for additional information. (id:39198)
Property Details
Interior
Features
Main level Floor
Living room
Dining room
Kitchen





