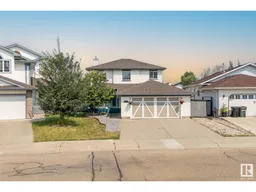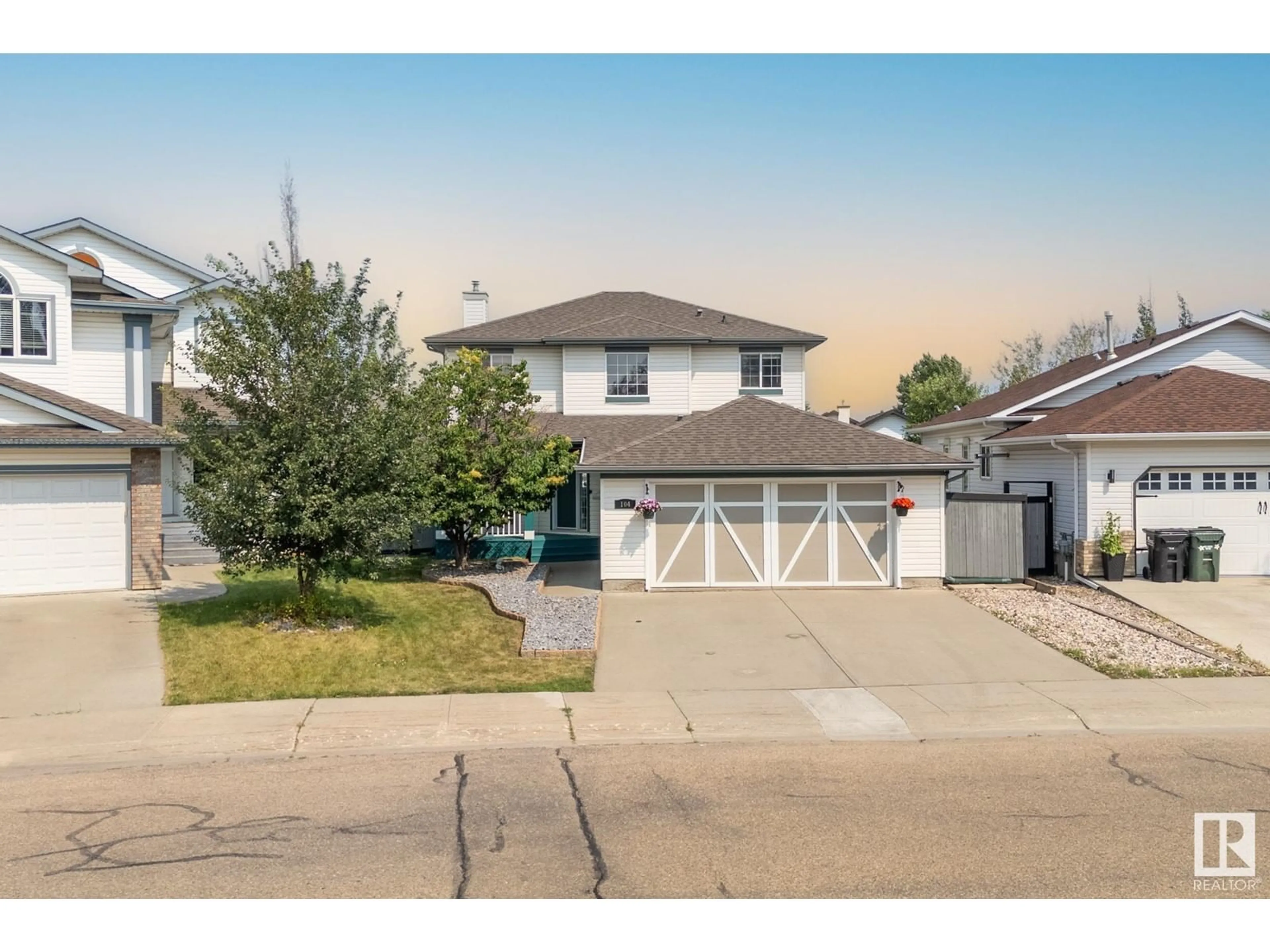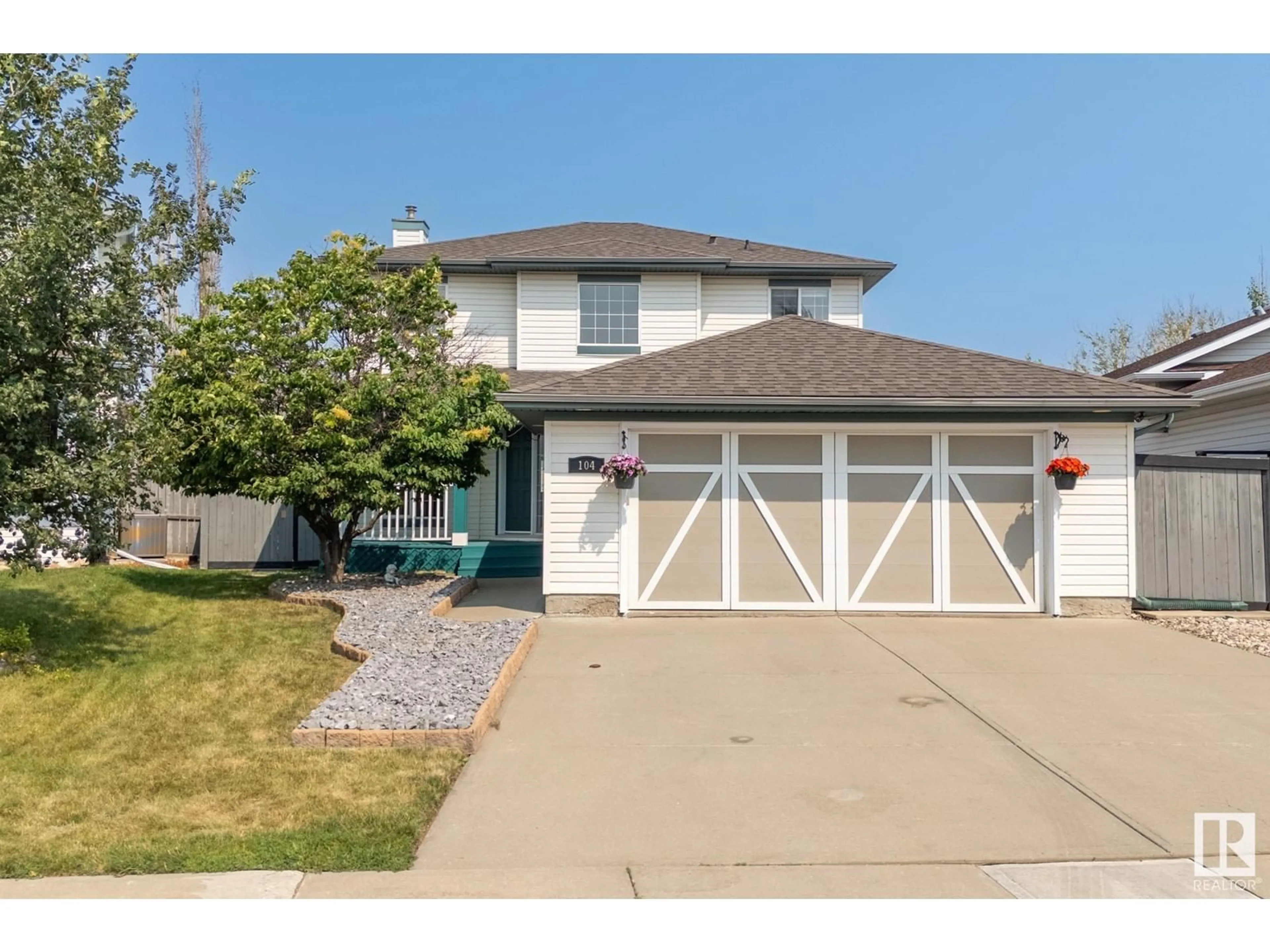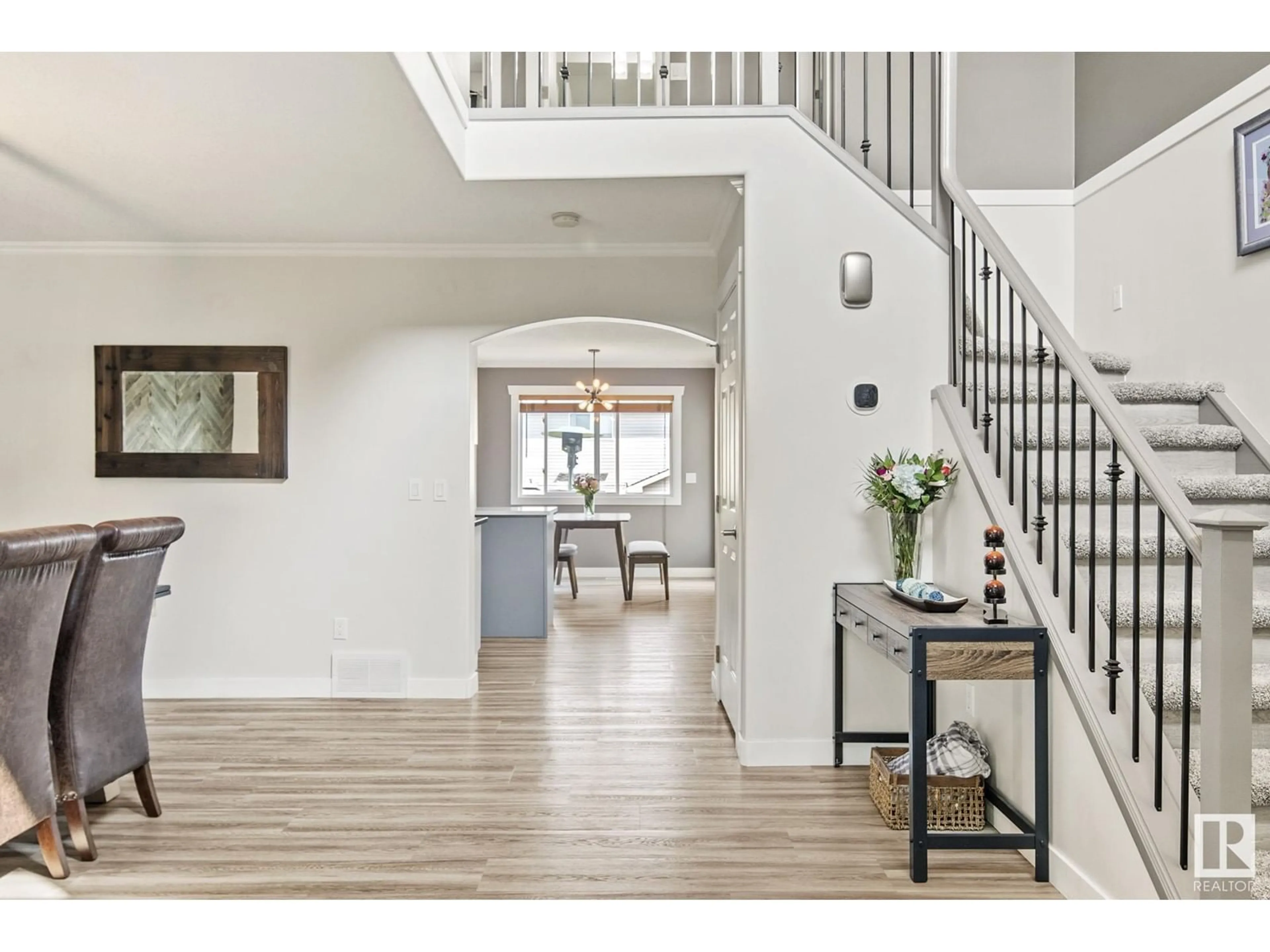104 FORREST DR, Sherwood Park, Alberta T8A5Z9
Contact us about this property
Highlights
Estimated ValueThis is the price Wahi expects this property to sell for.
The calculation is powered by our Instant Home Value Estimate, which uses current market and property price trends to estimate your home’s value with a 90% accuracy rate.$792,000*
Price/Sqft$309/sqft
Days On Market1 day
Est. Mortgage$2,530/mth
Tax Amount ()-
Description
Welcome to this exquisite 2-storey home in prestigious Forrest Greens! Featuring an oversized double attached garage, this residence greets you with a grand foyer. The elegant dining room is perfect for large gatherings. Natural light floods the gourmet chef's kitchen, complete with a gas stove and corner sink overlooking the picturesque backyard. Adjacent is a sunlit nook and a massive living room with a cozy gas fireplace. The main floor includes a laundry room, half bath, and den. Upstairs, the primary bedroom boasts a walk-in closet and spa-like ensuite. Two additional bedrooms and a full bath complete the upper level. The finished basement includes a full bath, recreation room, and an extra bedroom. Outside, the multi-tiered deck is perfect for summer fun, with a sprawling backyard, storage shed, and dog run. Recent renovations include new shingles, flooring, light fixtures, refinished kitchen cabinets, staircase railing, hot water tank, and more. Dont miss this luxurious gem in Forrest Green! (id:39198)
Property Details
Interior
Features
Basement Floor
Bedroom 4
2.8 m x 3.7 mRecreation room
9.1 m x 3.8 mExterior
Parking
Garage spaces 4
Garage type -
Other parking spaces 0
Total parking spaces 4
Property History
 57
57


