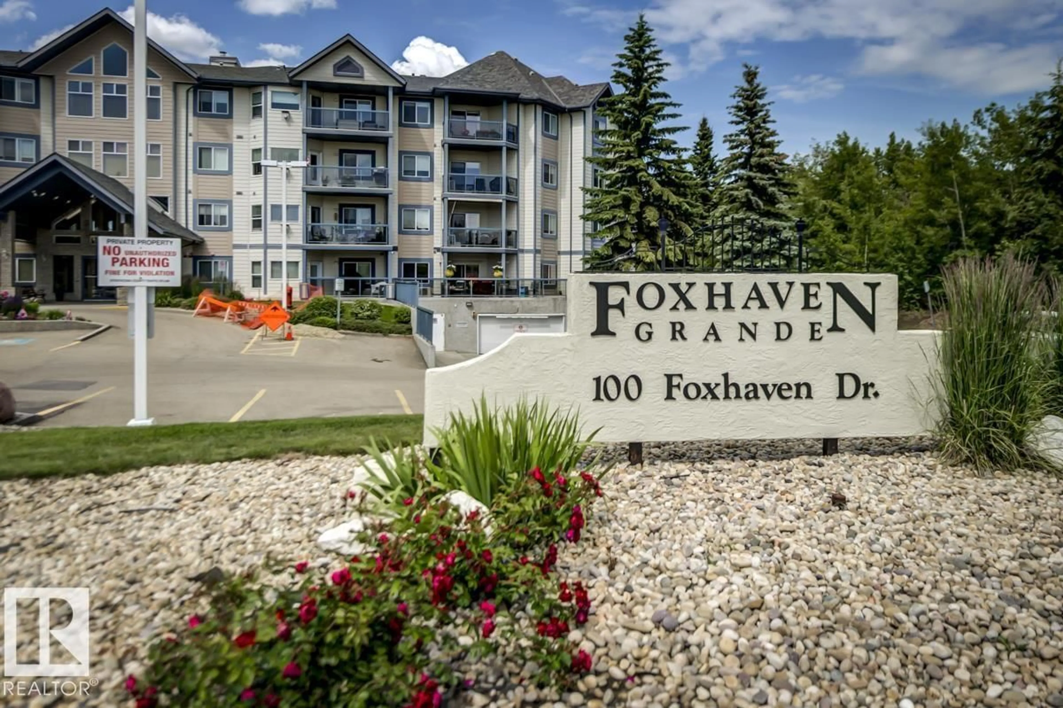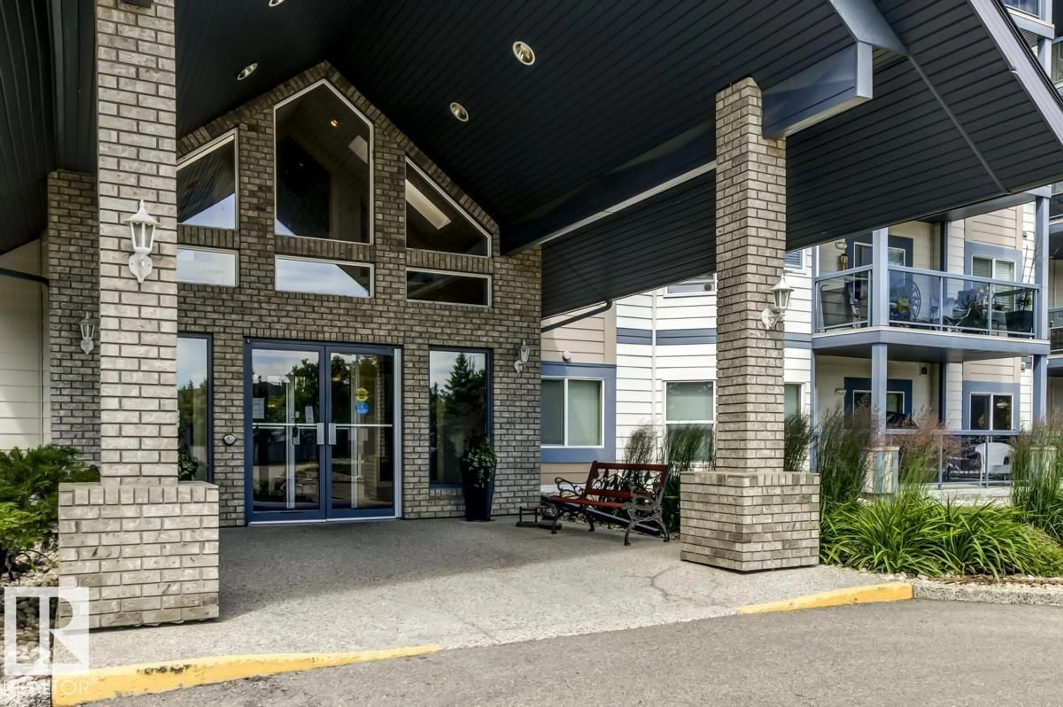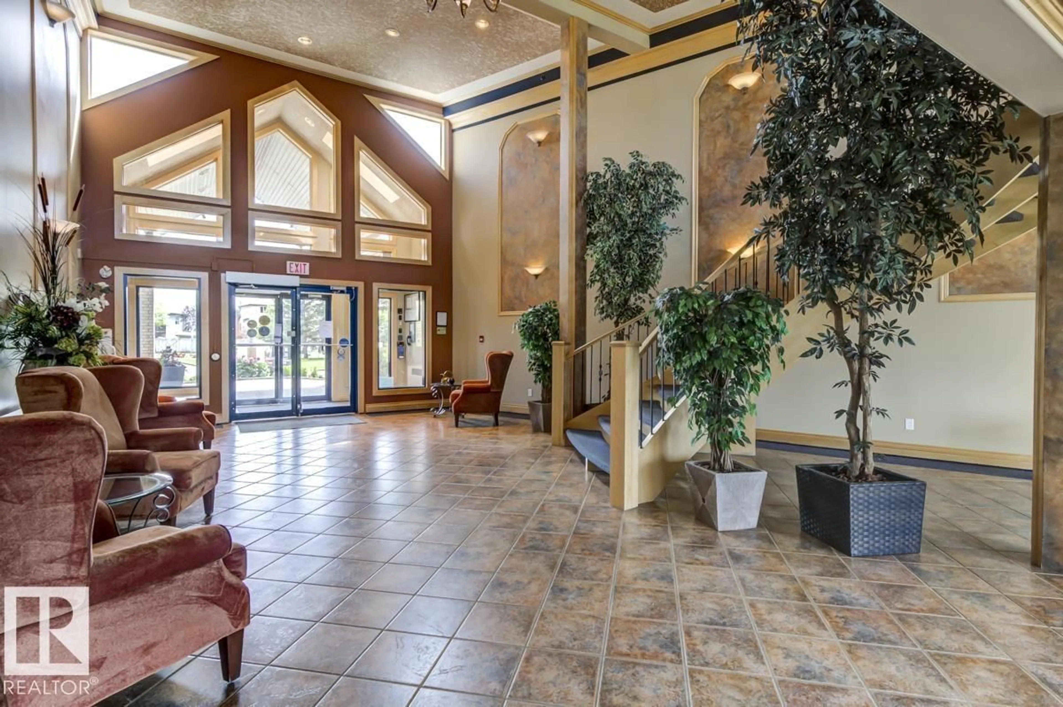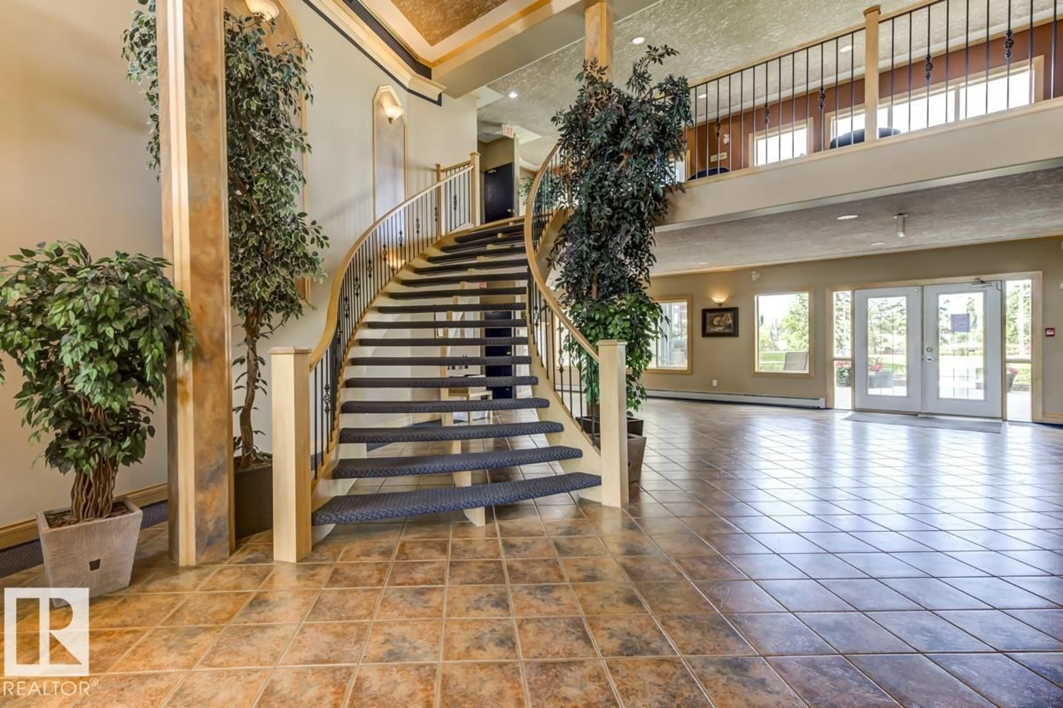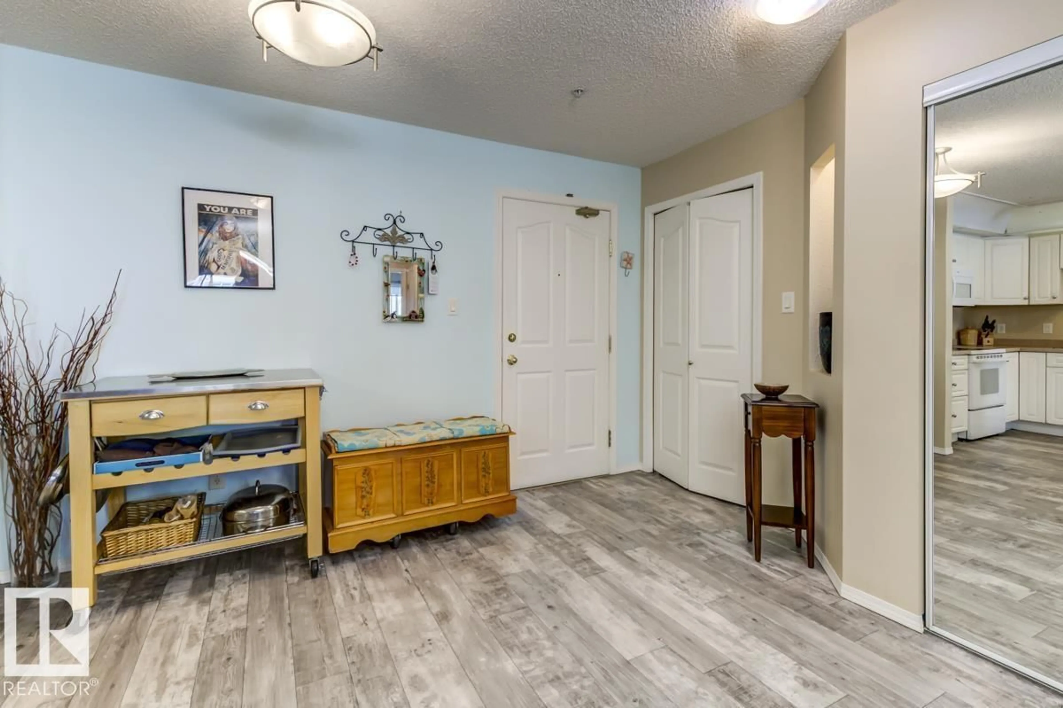100 - 318 FOXHAVEN DR, Sherwood Park, Alberta T8A6B6
Contact us about this property
Highlights
Estimated valueThis is the price Wahi expects this property to sell for.
The calculation is powered by our Instant Home Value Estimate, which uses current market and property price trends to estimate your home’s value with a 90% accuracy rate.Not available
Price/Sqft$299/sqft
Monthly cost
Open Calculator
Description
Fantastic 3rd floor unit with balcony overlooking central courtyard. This very well kept unit is perfect for anyone wanting the quiet, adult only life in a well run building (Age 55+). Bright and open floorplan is great for entertaining. Nicely appointed kitchen upon entry with central island that overlooks your living room with corner gas fireplace and patio access with gas hookup. Large primary bedroom with double closets and a 3 piece ensuite with shower. Second bedroom is also a nice size with a 4 piece main bath right outside the door as well. Insuite laundry/storage area is also very handy. 2 underground, titled parking stalls included as well. Building amenities include a games room, exercise room, social room and library. Condo fee's include heat, water and sewer. Property sold as is, where is. Schedule A must accompany all offers. (id:39198)
Property Details
Interior
Features
Main level Floor
Living room
5.09 x 3.79Dining room
3.71 x 2.19Kitchen
3.71 x 2.42Primary Bedroom
5.76 x 3.36Exterior
Parking
Garage spaces -
Garage type -
Total parking spaces 2
Condo Details
Amenities
Vinyl Windows
Inclusions
Property History
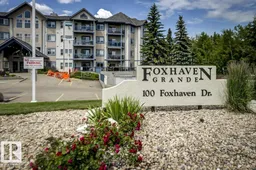 41
41
